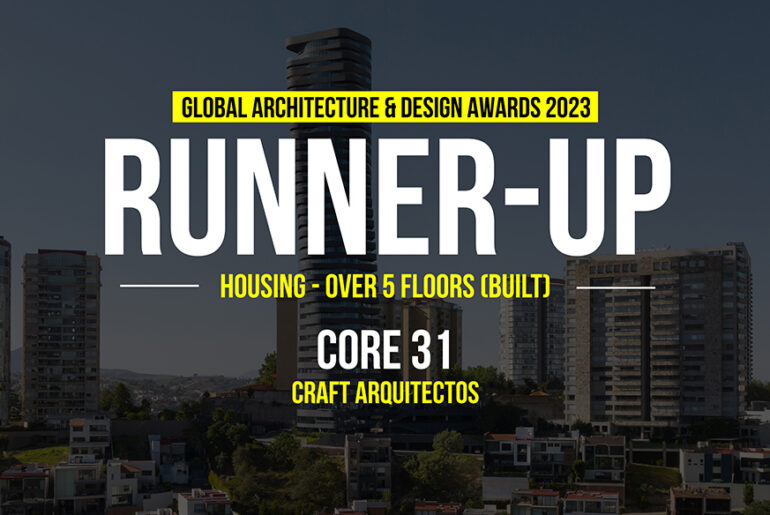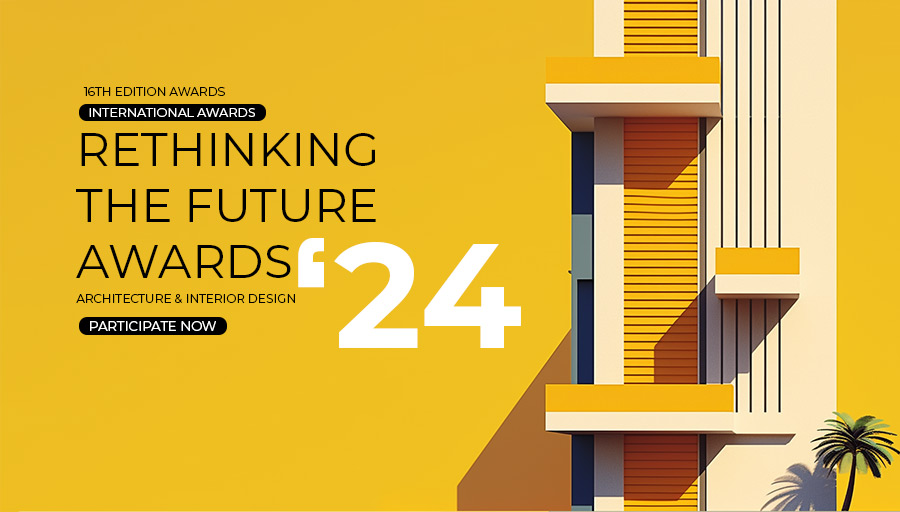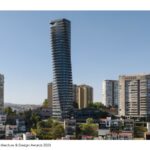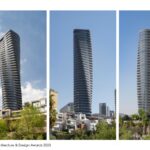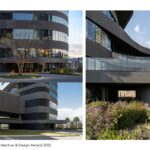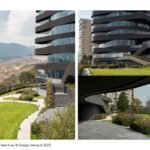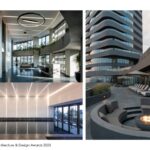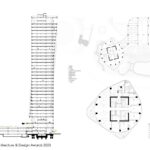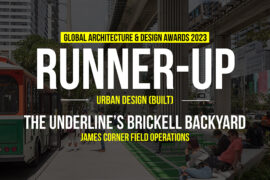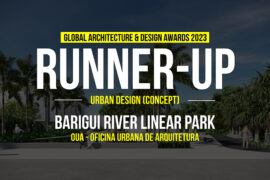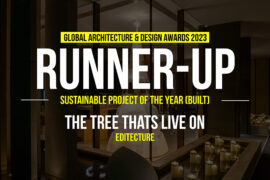Located in one of the most important new urban luxury housing developments in the center of the country, the design of Core 31 seeks to generate a new possibility for residential architecture that with its language differentiates itself from the common housing projects that are usually offered in these new developing areas.
Global Design & Architecture Design Awards 2023
Third Award | Housing (over 5 floors) (Built)
Project Name: CORE 31
Category: Housing (over 5 floors) (Built)
Studio Name: CRAFT Arquitectos
Design Team: CRAFT Arquitectos
Area: 25,000 sqm
Year: 2023
Location: Bosque Real, State of Mexico
Consultants:
Photography Credits: Jaime Navarro
Construction Management: ADAI Arquitectos Ingenieros | Anteus Constructora
Structural Engineering Consultants: WSP
Structural Engineering Principal: Luis Bozzo Estructuras y Proyectos
MEP Engineering: Inversa
Landscape Architects: Schmidt + Murià Taller de Arquitectura y Paisaje
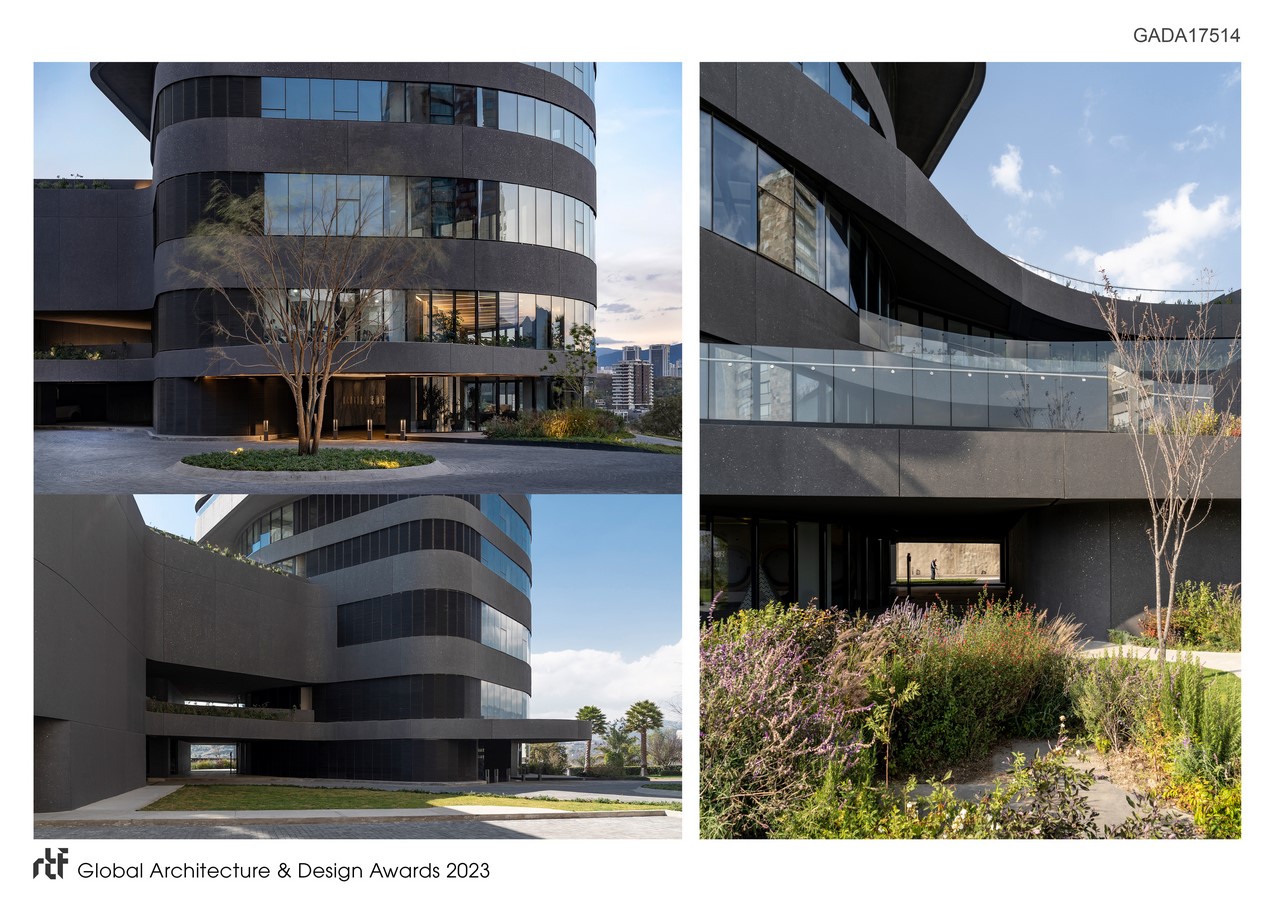
From the layout of its volumetrics, the building seeks to optimize factors such as lighting, views, privacy, and interior space, responding to its context and maximizing the potential of the site and its location. Its characteristic cylindrical shape with a compact footprint is intended to give a significant added value to the housing development schemes that accompany it, since it softens the relationships between these masses, does not affect the views of neighboring buildings and allows variable and different dynamic perspectives. Its shape, in addition to providing great expressiveness to the design, allows the building to have a better behavior in the face of the strong winds present in the place.
The name of this tower with 31 apartments is due to the structural core. The core covers an important floor area where the elevators, lobbies, wet areas and dressing rooms for secondary bedrooms are distributed. This structural core behaves like a backbone that gives the building the necessary rigidity and provides it with stability.
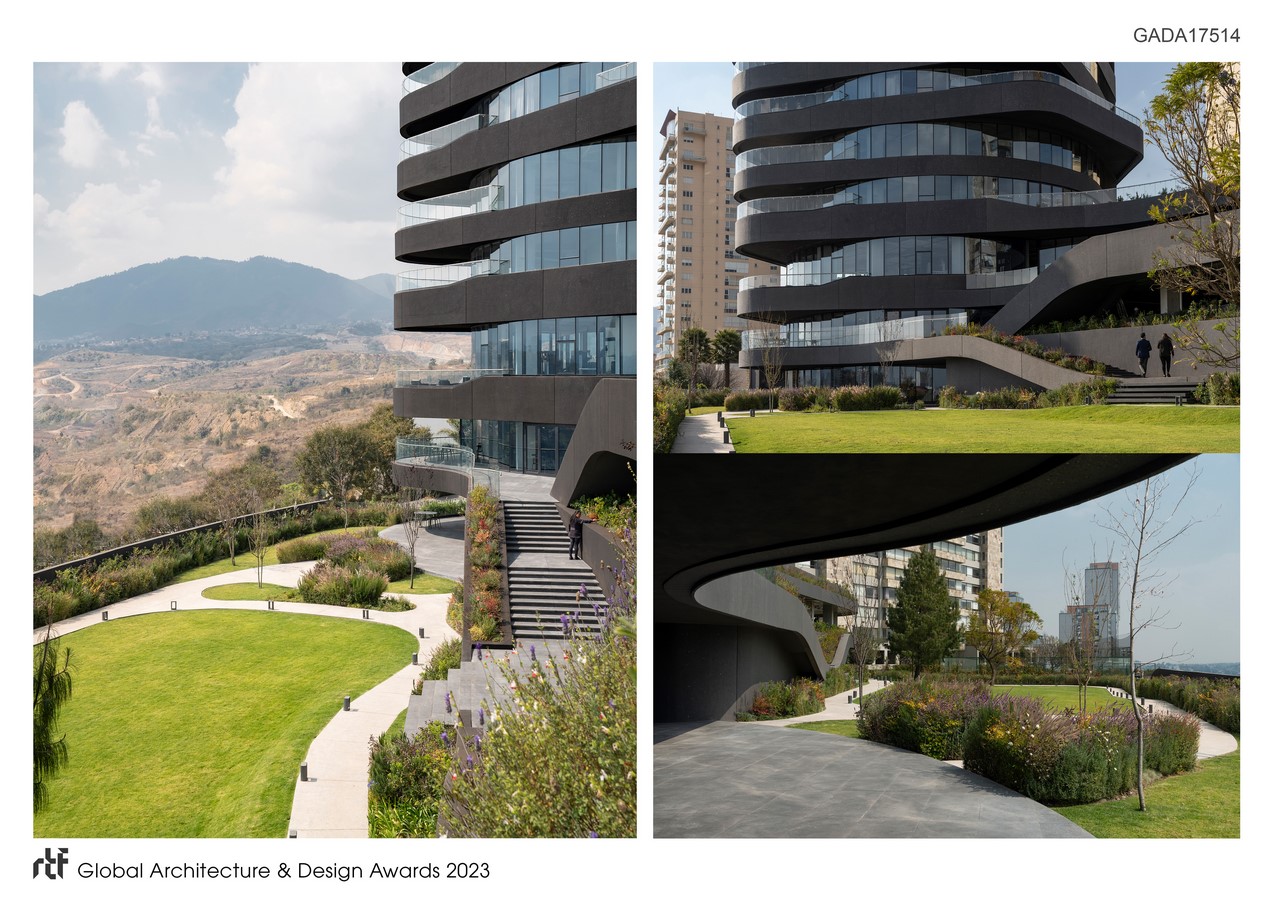
The floor plan is distributed in an area of 460 sqm in a circular layout that takes advantage of the 360˚ panoramic views on each of the floors. The terraces rotate 2.6˚ with respect to the previous floor, creating a twisting effect on the overall volume of the building and ensuring that all residents have a private outdoor space.
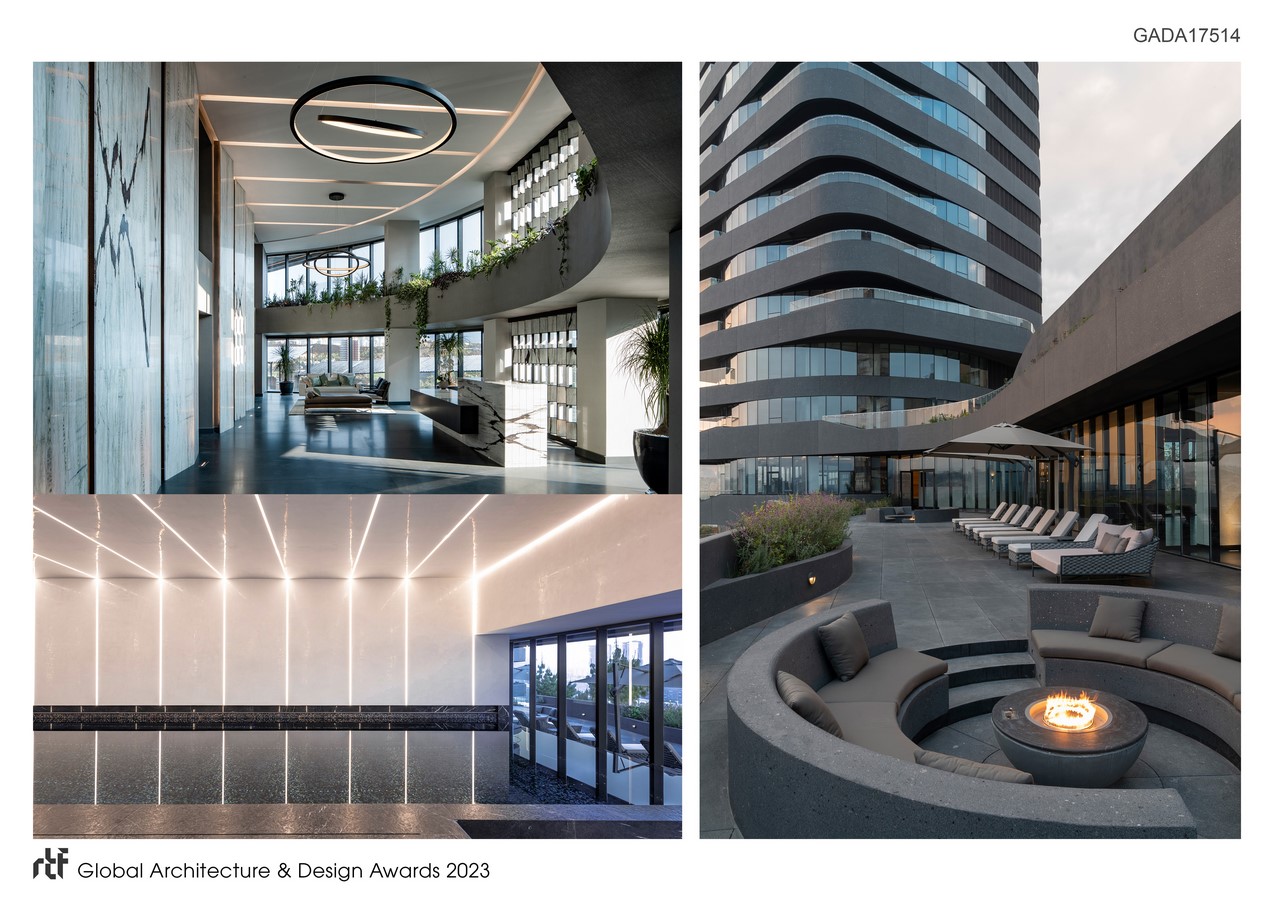
Core 31 moves away from the typical notion of residential luxury as synonymous only with the use of expensive materials. Instead, it redefines luxury by offering a variety of spatial options beyond the private program, providing the possibility to enjoy interior spaces designed with generous configurations that generate clear and illuminated lines and shapes, proposing truly habitable exteriors with privacy, and providing its context with a building with its own architectural presence as a critical tool to generate a new possibility within residential architecture.

