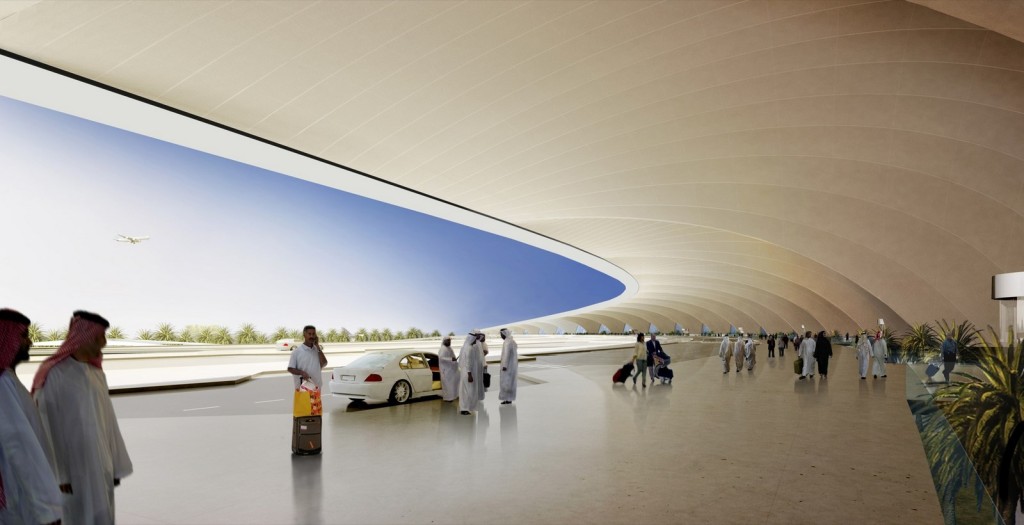Just a few days ago, Foster + Partners revealed their plans for the Kuwait International Airport, a project designed to attain a LEED Gold standing for the passenger terminal, marking the first in the world of its kind. Situated in a desert climate, the environmentally responsive building is sheltered from the sun’s harsh rays with an amazing roof canopy which offers a sense of fluidity and lightness to the terminal. ”Its design is rooted in a sense of place, responsive to the climate of one of the hottest inhabited environments on earth and inspired by local forms and materials,” explained the architects.
Project Architect : Foster + Partners

The terminal’s trefoil plan of three symmetrical departure gate wings was generated by aviation forecasts and will allow the airport to accommodate 13 million passengers upon completion. As part of a larger flexible masterplan, the airport was strategically located to enable future expansion for up to 50 million.

Each façade spans 1.2 kilometers and extend from the dramatic 25-meter-high central space of the canopy. Glazed openings in the canopy filter daylight, while deflecting direct solar radiation, and the photovoltaic panels harvest solar energy. The concrete structure acts as a thermal mass and the baggage reclaim area is surrounded by cooling cascades of water.

Mouzhan Majidi, Chief Executive of Foster + Partners, commented, “The scale of the airport shows Kuwait’s great foresight in recognizing the benefits of strategic investment in future infrastructure. The environmental ambitions driving the project are equally impressive. We are pleased to have this opportunity to reveal our designs. The emblematic three-winged form will be as memorable from the air as from the ground – a new symbol of contemporary Kuwait, which resonates with its rich culture and history.”
- RTFA 2026 Entries Open
- Register
- Jury
- Submit
- Previous
- Results | RTFA 2025
- Results | GADA 2025
- Results | RTFA 2024
- Results | GADA 2024
- Results | GADA 2023
- Results | RTFA 2023
- Results | GADA 2022
- Results | RTFA 2022
- ACDA 2022 Results
- Results | GADA 2021
- Results | RTF Awards 2021
- Results | ACD Awards 2020
- Results | RTFA 2020
- Results | GADA 2019
- Results | ACDA 2018
- Results | GADA 2018
- RTFA 2017 Results
- RTFSA 2017 Results
- RTFSA 2016 Results
- RTFSA 2015 Results
- Results | RTFA 2015
- Results | RTFA 2014





