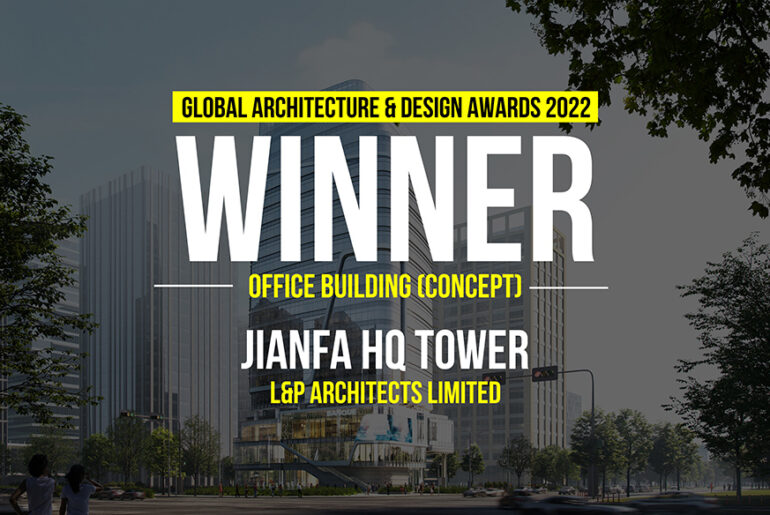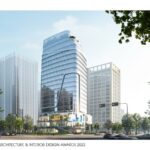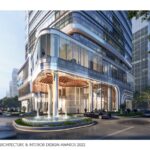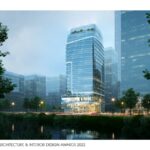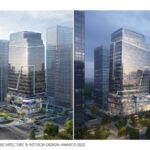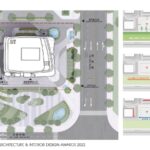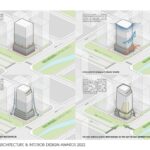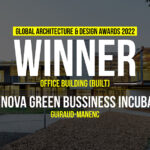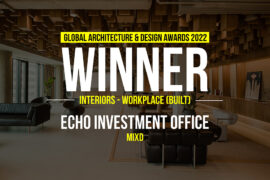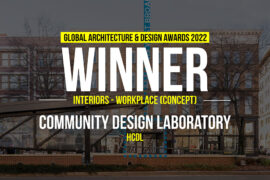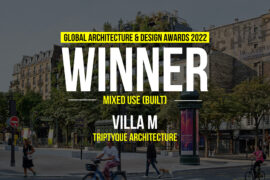Jianfa HQ Tower is an oasitic expression in the heart of Yinchuan city, the capital of Ningxia province in North West of China. The 80m grade-A office tower sits in a prominent spot of the new Yuehai Lake CBD. The project occupies an important intersection between the CBD inner ring, Yuehai road, and the central boulevard, Dalian middle road, next to a landmark green belt.
Global Design & Architecture Design Awards 2022
First Award | Office Building (Concept)
Project Name: Jianfa HQ Tower
Project Category: Office Building (Concept)
Studio Name: L&P Architects
Design Team: Li Gang, Jaenes Bong, Yuchao Xu, Francisco Tam Silveirinha, Luisito Alvior Biluan, Ding Ma, David Ho, Tsunghuang Chen
Area: 20,943 sqm
Year: 2024
Location: Yinchuan, China
Consultants: China Shanghai Architecture Design & Research Institute Company Limited
Text Credits: L&P Architects
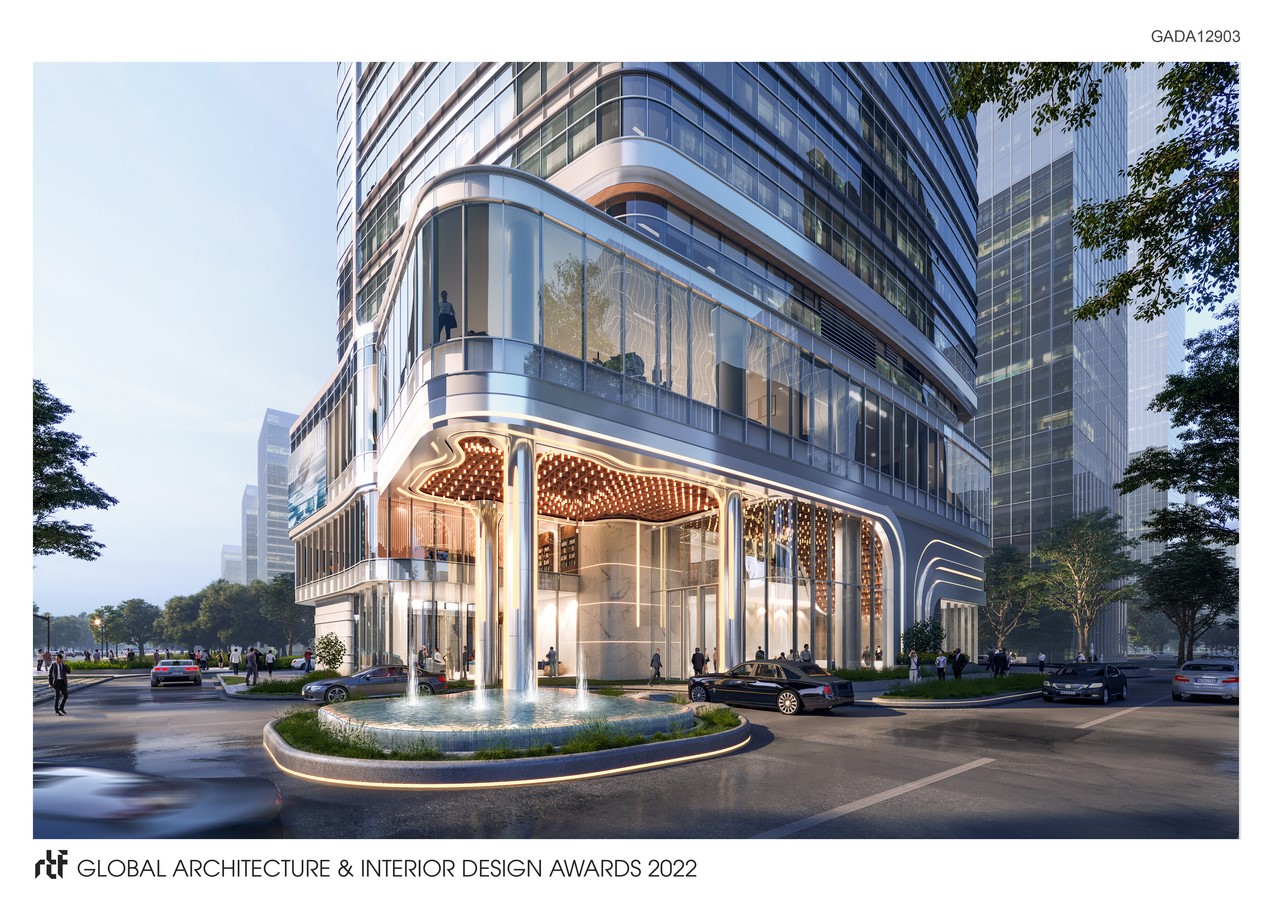
The design concept is derived from a dynamic motion of water droplet that symbolizes the ‘urban oasis’, which is an attribute to Yinchuan itself known as ‘Oasis in the Desert’. The restrained tension of the water drop is expressed on the building form, dissolving to the ground from the step-terrace style HQ office at the top of the tower. The design of the tower expresses an articulation and softness that is shown in the round corners that disappear into its surroundings. At lower level, the tower will aim to promote urban activity by offering retail opportunities. The retail steps down from the tower outline to the property edge, intending to form a water splash.
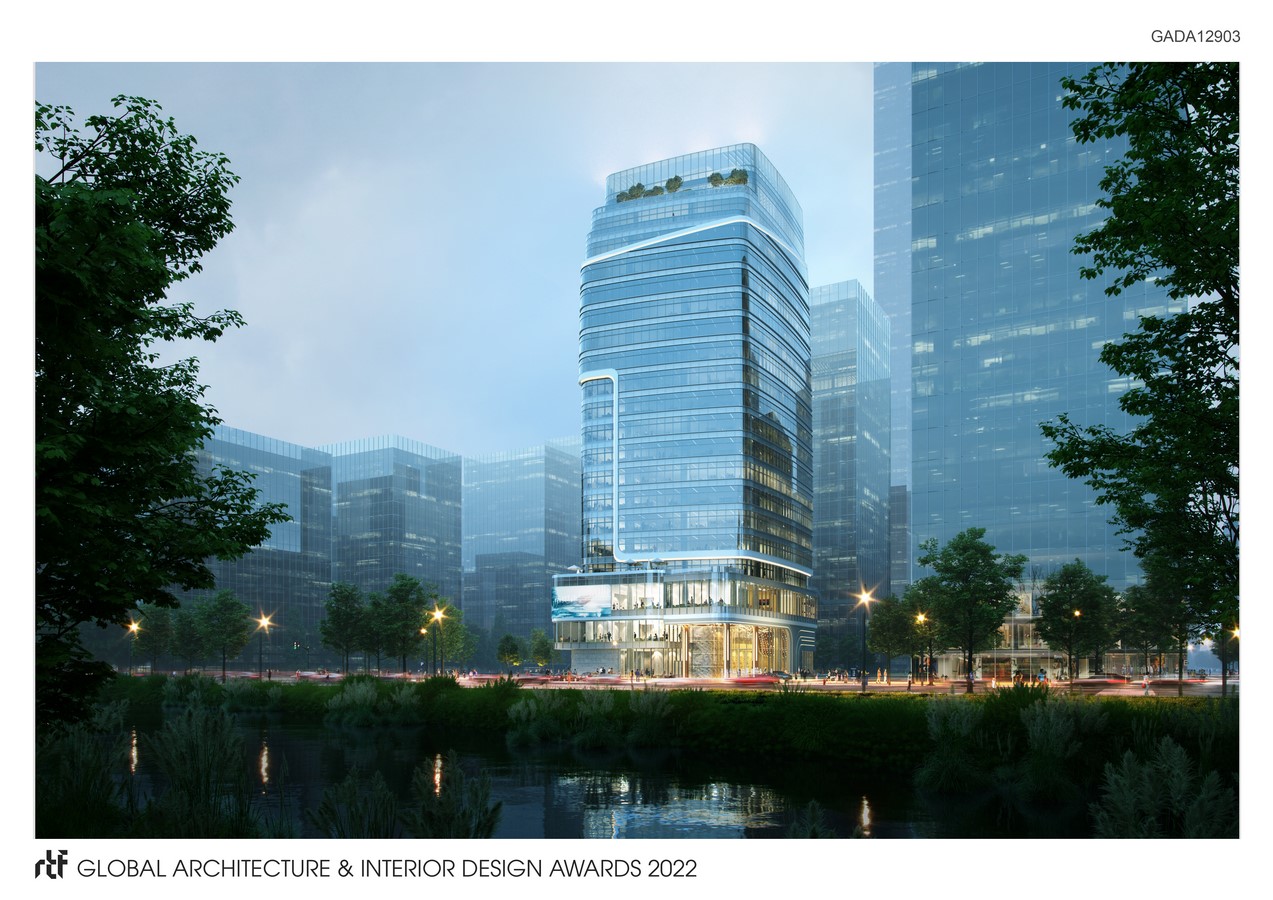
The 21,000 sqm tower consists of 8-storey HQ office, 9-storey bank head office and 3-storey retail podium. The tower’s convex and podium’s concave orientation is an intentional result of optimizing views with embracing gestures along the road intersection. The artistry of the building is fully represented through the crystallization effect on the façade design. The glass curtain wall plays a major role to the building’s purity with carefully selected high-performance material. Glass curtain wall uses energy saving, low-emissive, low-iron glass.
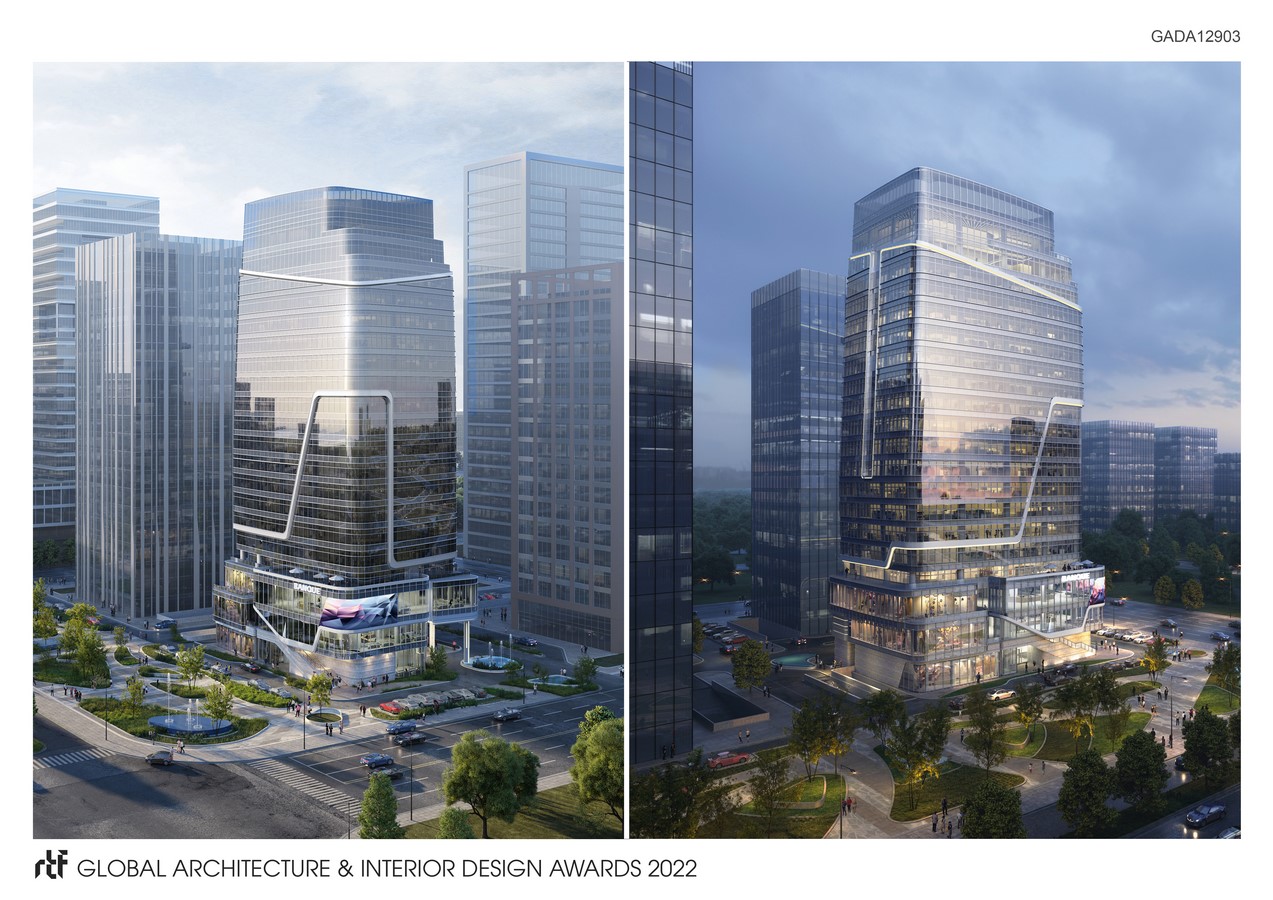
The office building put forward new ideas for a future office space and flexible way of working. It has been designed to promote employee comfort and wellbeing. With a dedicated social floor, the HQ office consists of shared interactive spaces like staff lounge with outdoor terrace, a double-height atria amphitheatre hall and other staff’s facilities. With an 8-storey void that is connected by crafted stairs with multiple break-out spaces, the bank head office provides a flexible circulation and several rendezvous’ spots to encourage social interaction across floors. At the ground level, upon entering the office, visitors are immediately presented with a special arrival experience that pictures the water drop refraction. The concept of anti-gravity welcomes visitors with hundreds of hanging lights from the drop-off area that flows into the office lobby atrium.
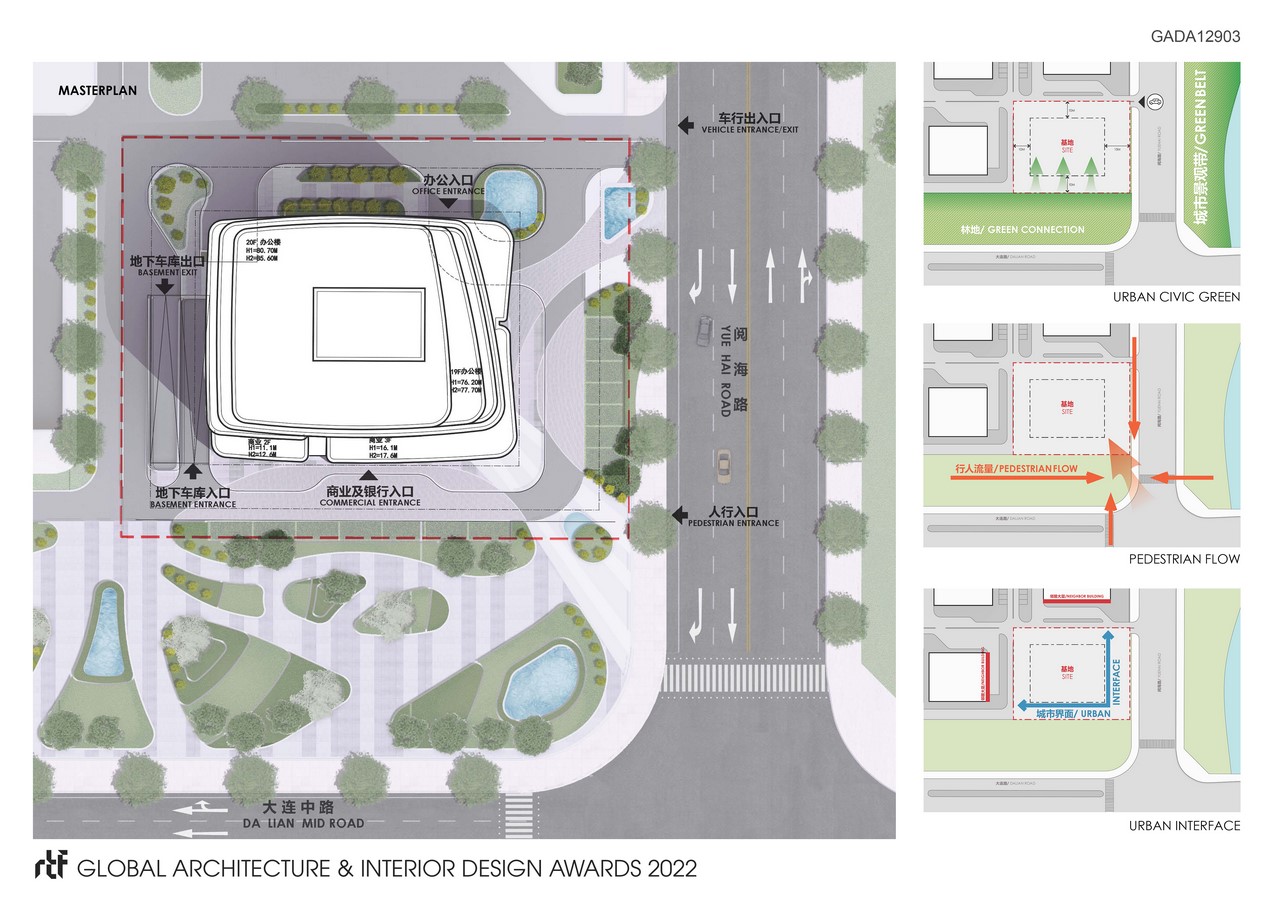
The project proposes a new integrated and flexible office building that offers the concept of Activity Based Working and people-centric workspace. Rethinking the type of office building and its function, the core mission is to create a positive social impact and to activate the work and play environment. The design ambition is to create a simple but unique form that acts as a beacon in the new CBD.

