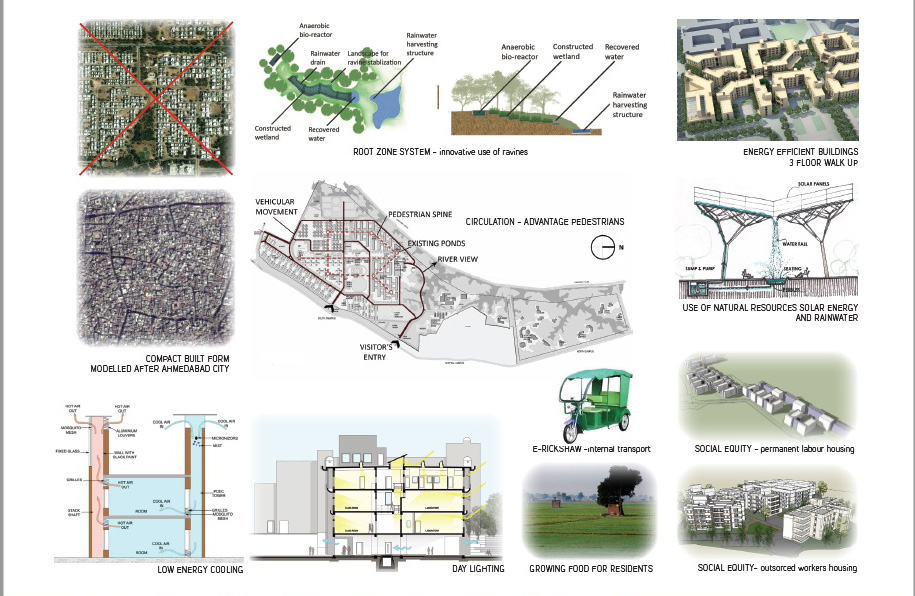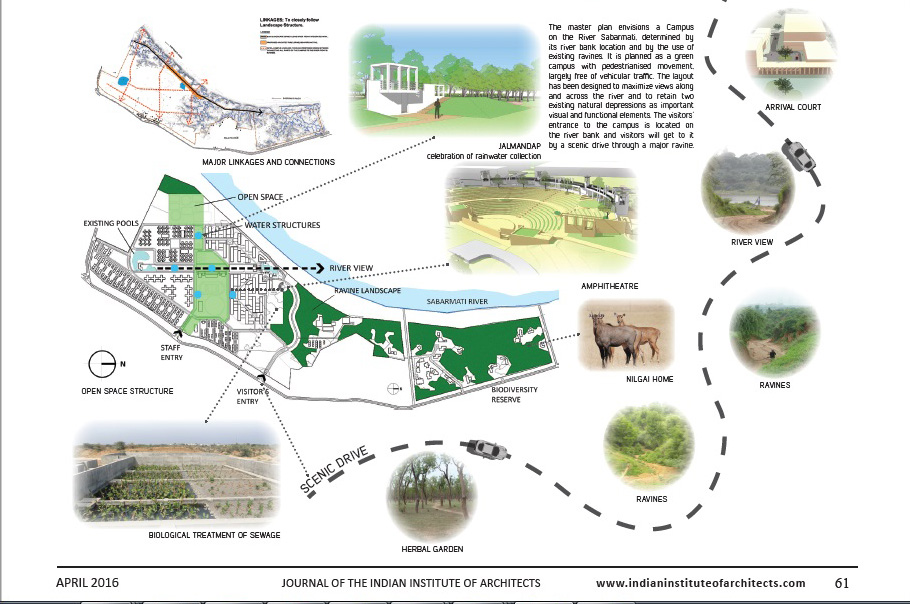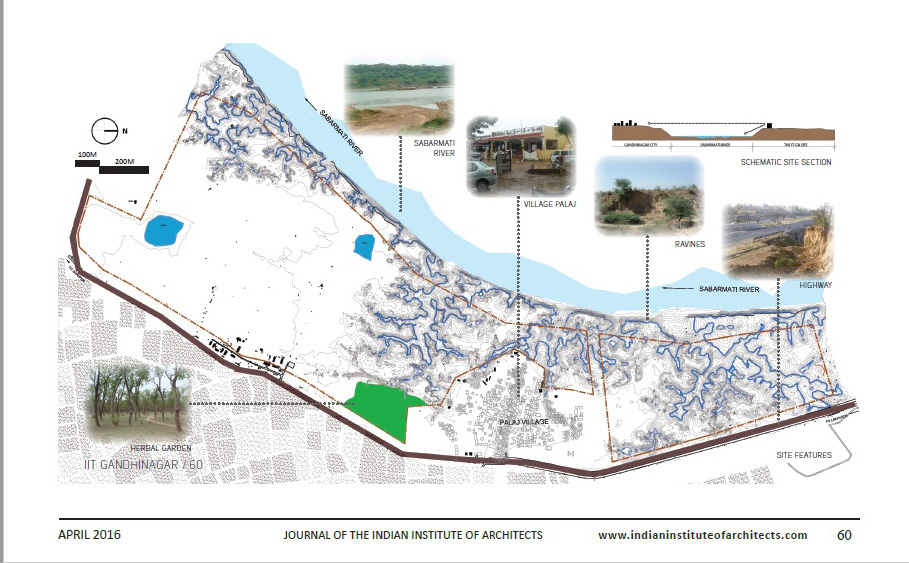IIT Gandhinagar campus on 400 acres of land on the western banks of river Sabarmati for 10,000 students Status : Project completed – Buildings built – students have moved in

Design Team: Dr. Vinod Gupta, Upal Ghosh, L P Singh, Kajol Ghosh, Swati Jain, Zeeshan Ahmad, Narendra Bisht, Vikas Pawar, Tejeshwi Nemani, Abhinay Sharma, Ajay Bhardwaj, Divya Bansal, Megha Aggarwal, Jasmine Kaur, Anuja Shukla and Komal Agarwal
Project Category : Urban Design & Master Planning
Project Name : IIT Gandhinagar
Completion Year : 2015
Location : Gandhinagar, Gujarat
Plot size : 400 acres
Area : 5600000 Sq. Ft.
Client’s brief :
- An ambience that sets the campus apart from others
- Provides functional convenience and promotes interaction among students and faculty
- Uses resources efficiently and leads to GRIHA rating for buildings and the whole development.
Land Use: On a 400 acre site that lies between the river Sabarmati and a highway, the first phase of the project is designed for 2400 students, second for 4800 students with expansion to 6000 students. 40% of the land is eroded and ravenous, parts of it being below the Highest Flood Level of the river.. The southern pocket has a large contiguous area suitable for the main campus. The northern pocket will be used only in parts leaving a substantial portion as a habitat for ‘neel gai’ and other existing fauna.

Climate: Gandhi Nagar is hot and dry for 6 months and hot humid for 3 months while 3 months are relatively comfortable. Cooling is required for most of the year. During the dry summer months humidification is also required. During the monsoon months June to September, especially in July and August, rainfall is heavy and rain protection is required for pedestrian walkways. In the final analysis, the climate is hot and without cooling systems the buildings cannot be made comfortable only through passive structural arrangements.

Sustainable Design: The campus has been designed to be largely free of cars and other motorised transport. Pedestrians and cyclists have special scenic routes separate from vehicular roads, through the campus. While vehicular access has been provided to all housing blocks, parking at the academic blocks has been restricted mainly to cycles. For internal mobility, the campus provides environment friendly electrical vehicles for universal access and as a means of public transport. The plan ensures zero discharge of waste water. Onsite harvesting of rainwater and solar energy. Waste water is used for growing food and fodder plants.

The campus of IITGN has been awarded a five star GRIHA LD rating. It is the first campus in the country to get GRIHA LD rating and will define norms for such developments.





