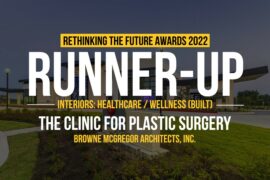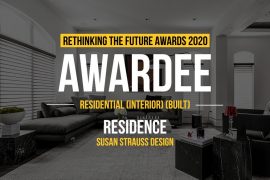Second Award | Residence
[tabs type=”horizontal”]
[tabs_head]
[tab_title]Project Info[/tab_title]
[tab_title]Details[/tab_title]
[/tabs_head]
[tab]Participant Name: YIWEI HE
University: CITY COLLEGE OF NEW YORK
Country : United States[/tab]
[tab]Home(Less) Plus
The advent of 3D printing technologies, such as C-Fab™, have radically changed the industry of architecture through the elimination of traditional construction constraints and an increase in efficiencies. High levels of complexity, both in form and in structure, have been proliferated to the benefit of lighter and stronger designs. Without the added need of tool assemblies, C-Fab™ will also reduce the cost, lead times and labor required for building manufacturing through designs specific to compound geometries and intricate features. This technology can provide additional energy efficiency and a reduced carbon footprint compared with traditionally manufactured homes.
Home(less)+ Housing is an adaptable module-based system that profits from C-Fab™ printing innovations. The core program is encased by a flexible skin that minimizes the required material for thermal control, structure, and ergonomic living.
The design of the system rests on the variable relationship between the kitchen, living room, bathroom and bedroom spaces. Different iterations stem from a separation of public and private areas, an open layout, or even a dichotomy between wet and dry program. Each combination can result in a new formal arrangement and, subsequently, an innovative 3D printed skin. The addition of a blanket-like skin unifies the home under one identity that encourages flexibility and free form without the constraints of site specificity.
A singular skin also allows for continuous control of thermal comfort, the placement of secondary program such as closets and mechanical space, and cellular fenestrations that match openings in the printed structure. The wet and dry cores anchor the home both spatially and structurally, connecting its interior to the exterior. The design of the house utilizes C-Fab™ technology with a single construction of structure, appliances, and built-in furniture. In addition, the hollow spaces created through 3D printing result in space for building services inside the structural elements. Each housing module encourages variety within itself but also within the way each can be combined to form a greater reconfigurable whole.
The combination of C-Fab™ and Home(less)+ Housing shows how 3D printing technology can not only address the domestic needs of suburban living but also anyone who needs a sound and efficient home. This is the future of residential architecture for the masses.
[/tab]
[/tabs]
If you’ve missed participating in this award, don’t worry. RTF’s next series of Awards for Excellence in Architecture & Design – is open for Registration.
[button color=”black” size=”medium” link=”httpss://www.re-thinkingthefuture.com/awards/” icon=”” target=”false”]Participate Now[/button]
[g-gallery gid=”7679″]





