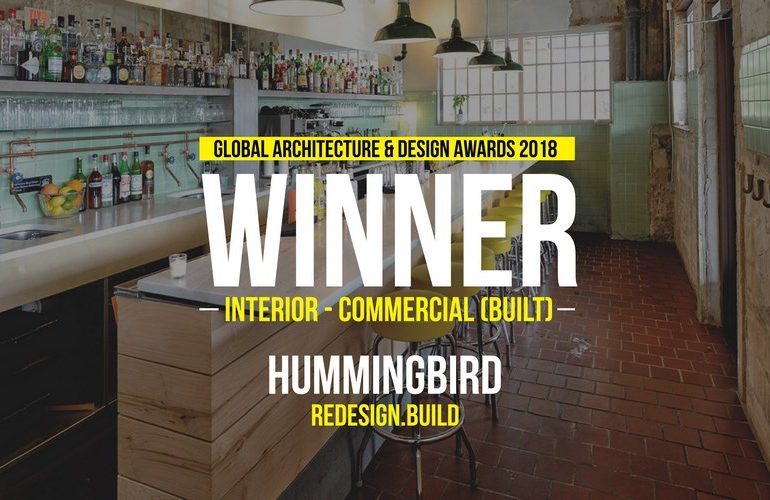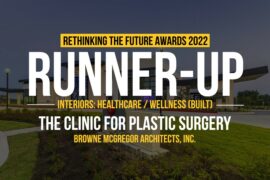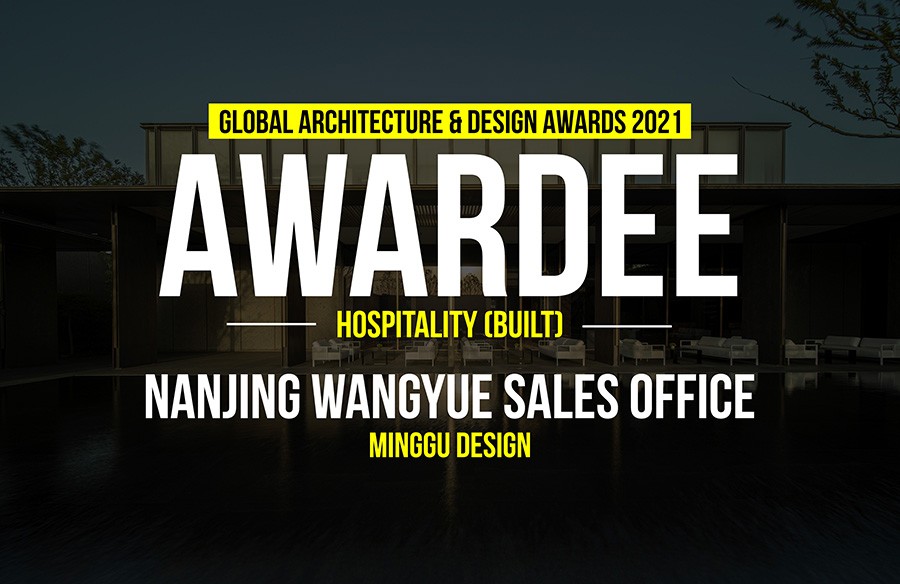The small Café opens in the morning with coffee; serves breakfast, lunch and dinner, and stays open late as a cocktail bar. The Event Space is programed for ultimate flexibility with a private room in the mezzanine, large bar, and 3200 square feet of high ceiling raw warehouse space that can be partitioned off with theater curtains. There are weddings, receptions, concerts, large dinners, movies and charity events there. The Café and the Event Space are owned and operated by the same owner. This allowed each business to share the restroom core, creating efficiency and economy of space.
Global Architecture & Design Awards 2018
First Award | Category: Interior – Commercial (Built)
Architects: REdesign.build, Vincent Whitehurst
Interior Design: FURNISH INC.
Country: United States
 The large 180,000 square foot building which houses the Café and the Event Space was originally constructed in the 1950’s as a warehouse for a regional grocery store chain. The small corner space the massive building housed the restrooms for the truck drivers. The space beyond was double height warehouse space for groceries. The project sought to utilize the character and materiality of the existing areas as defining components of the adaptively reused building. These industrial materials of a by-gone era, cannot be recreated, so it was key to the project to utilize them fully, yet in a balanced and natural feeling way that added to the quality of the new uses.
The large 180,000 square foot building which houses the Café and the Event Space was originally constructed in the 1950’s as a warehouse for a regional grocery store chain. The small corner space the massive building housed the restrooms for the truck drivers. The space beyond was double height warehouse space for groceries. The project sought to utilize the character and materiality of the existing areas as defining components of the adaptively reused building. These industrial materials of a by-gone era, cannot be recreated, so it was key to the project to utilize them fully, yet in a balanced and natural feeling way that added to the quality of the new uses.
 In the Café, the original mild green tile wainscoting, terra cotta tile floor and plaster walls are left intact. Character such as peeling paint, original doors and broken walls were carefully preserved. Newly added components such as the bar and tables are neutral and functional. A maple wood bar, with a zinc base and textured marble top. Exposed copper pipes to the sinks, exposed conduit to lighting, raw stainless- steel back bar shelves are reminiscent of the industrial history of the building. Yellow diner stools and colorful thrift store art finish off the space making for a fun and eclectic space.
In the Café, the original mild green tile wainscoting, terra cotta tile floor and plaster walls are left intact. Character such as peeling paint, original doors and broken walls were carefully preserved. Newly added components such as the bar and tables are neutral and functional. A maple wood bar, with a zinc base and textured marble top. Exposed copper pipes to the sinks, exposed conduit to lighting, raw stainless- steel back bar shelves are reminiscent of the industrial history of the building. Yellow diner stools and colorful thrift store art finish off the space making for a fun and eclectic space.
 In the Event Space, the raw warehouse is left intact. The concrete floors with yellow markings to organize the pallets of groceries once stored there, the concrete block walls, warehouse windows, and steel trusses above define the space. Three pull up garage doors were added to an existing one to allow for flexibility of flow to the loading dock and much needed daylighting. The bar and the wallpaper wall behind it concealing a mezzanine level are the only ‘insertions’ to the space to allow its updated function. The wood constructing the bar has the character of the wood pallets that once occupied of the warehouse. The rich pattern of the wallpaper conceals a lift up door to a projection booth. Gold light fixtures, reminiscent of the mid-century modernist era when the building was first originally built, adorn the ceiling. Velvet upholstered wall panels absorb noise along with the theater curtains that are used to adjust the intimacy of the space based on the number of people utilizing the space.
In the Event Space, the raw warehouse is left intact. The concrete floors with yellow markings to organize the pallets of groceries once stored there, the concrete block walls, warehouse windows, and steel trusses above define the space. Three pull up garage doors were added to an existing one to allow for flexibility of flow to the loading dock and much needed daylighting. The bar and the wallpaper wall behind it concealing a mezzanine level are the only ‘insertions’ to the space to allow its updated function. The wood constructing the bar has the character of the wood pallets that once occupied of the warehouse. The rich pattern of the wallpaper conceals a lift up door to a projection booth. Gold light fixtures, reminiscent of the mid-century modernist era when the building was first originally built, adorn the ceiling. Velvet upholstered wall panels absorb noise along with the theater curtains that are used to adjust the intimacy of the space based on the number of people utilizing the space.

If you’ve missed participating in this award, don’t worry. RTF’s next series of Awards for Excellence in Architecture & Design – is open for Registration.
Click Here








