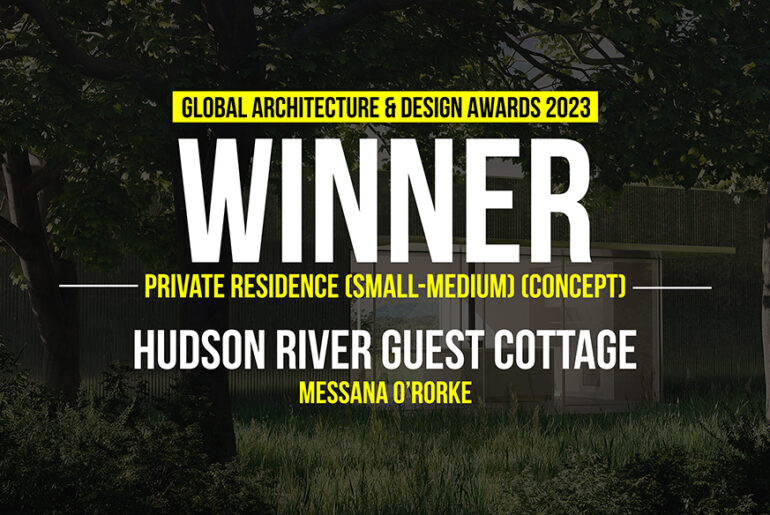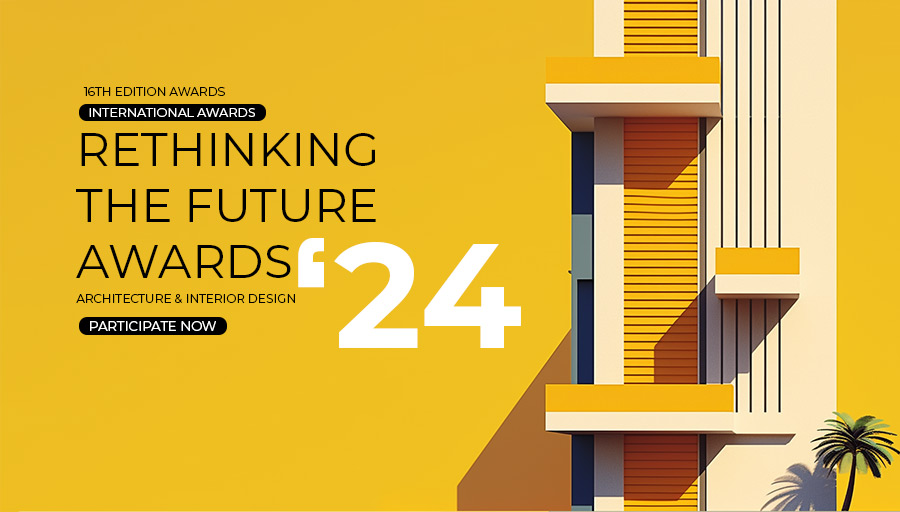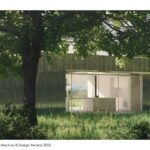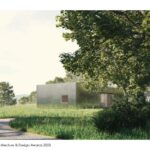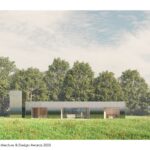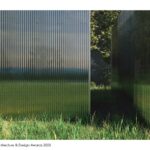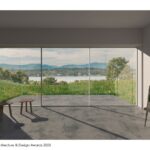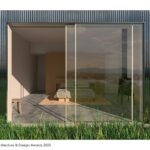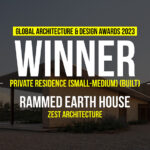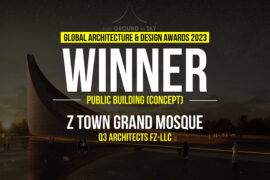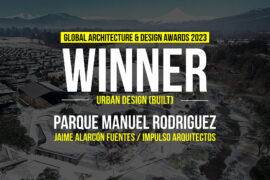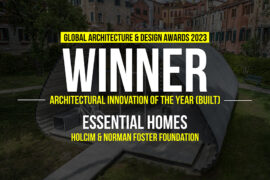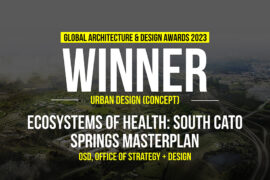This project began with a conundrum: How to design a better box? Our client wanted a new guest cottage, but to avoid zoning issues was forced to stay within the one-story, rectangular envelope of the existing structure. Our opportunity was to make the box more livable and more beautiful, calling to mind Donald Judd’s simple-yet-beguiling boxes in mill aluminum. Through a number of iterations, we created our own ersatz Judd on a hillside in the midst of the Hudson River Valley, using light and materials to transcend the spatial restrictions.
Global Design & Architecture Design Awards 2023
First Award | Private Residence (Small-Medium) (Concept)
Project Name: Hudson River Guest Cottage
Category: Private Residence (Small-Medium) (Unbuilt) Construction to begin late Fall 2023
Studio Name: Messana O’Rorke
Design Team: Brian Messana and Toby O’rorke, Design Partners. Viktor Nassli and Hanna Buja, Project Designers
Area: 1,630 square feet
Year: 2023
Location: Tivoli, New York
Consultants: Mechanical Engineer: M.A. Rubiano. Structural Engineer: West End Engineering. Lighting Designer: zerolux
Render Credits: Messana O’Rorke
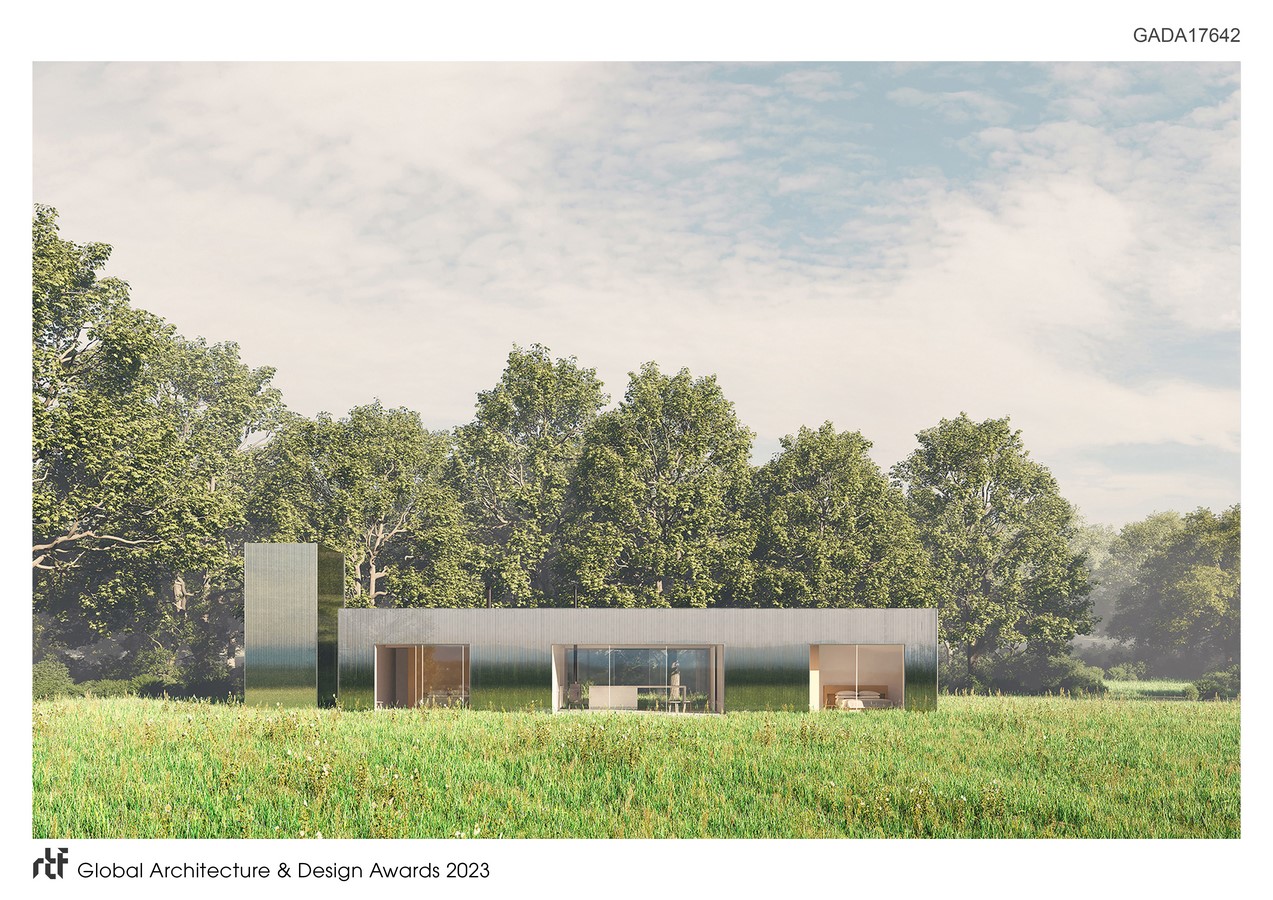
The cottage is part of an early-twentieth-century estate on a wooded, 99-acre property that opens to spectacular views of the Hudson River in Tivoli, New York. We connected the house to the setting by opening the monolith with four sets of tall sheets of glass held in thin metal frames. For cladding, we selected corrugated, polished stainless steel (corrugated metal is a common vernacular in the owners’ native New Zealand) to create a rhythmically curved surface that mirrors and abstracts the changing sky and surrounding environment.
On opposing sides of the central great room, the glass panels allow unfettered views through the home to the outdoors and slide open to serve as the entry and to connect to a deck overlooking the yard with extended views. A built-in kitchen island covered in Carrara marble doubles as the dining room table and has two refrigerators and storage to improve the functionality of the nook kitchen. Originally, two bedrooms flanked the main living area. We divided the south room into two bedrooms—one with bunk beds for children—along a hall leading to a shared bathroom. Tall, glass sliding doors in the west-facing bedrooms marry the vistas and open to the deck. In each bedroom, white oak containers conceal closets. Both bathrooms are clad in Carrara marble with a small, round window. New skylights bring shafts of natural light into the showers, and a third skylight opens and illuminates the hallway.
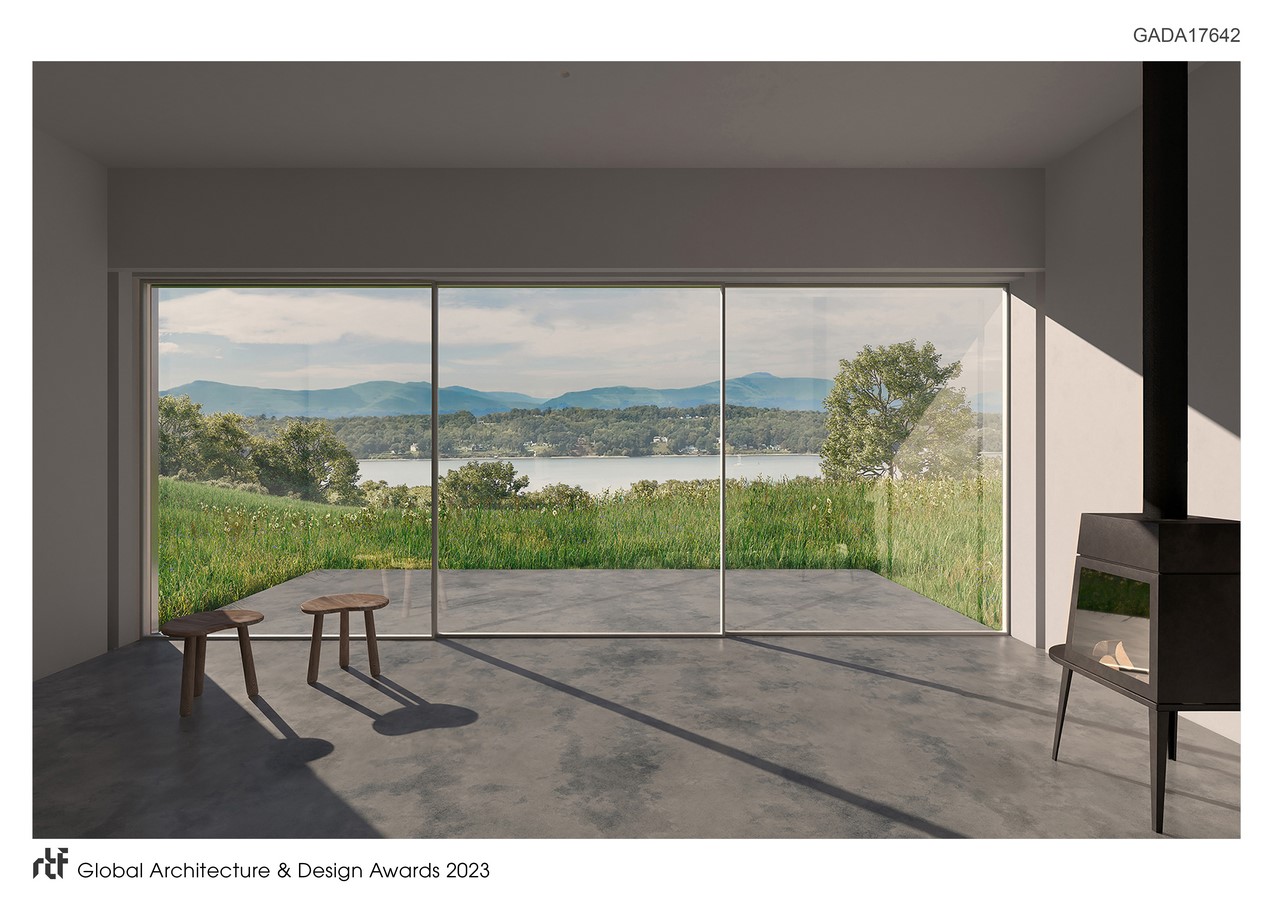
Next to the house, a corresponding container breaks free of all constraints and revels in nature. A ladder-like stair leads to the rooftop observatory with panoramic views of the Hudson Valley, sky and stars—as well as a family of bald eagles that nest on the property. Similarly, an outdoor shower downstairs is open to the sky, eliminating notions of restraint under a pulsing canopy of water.
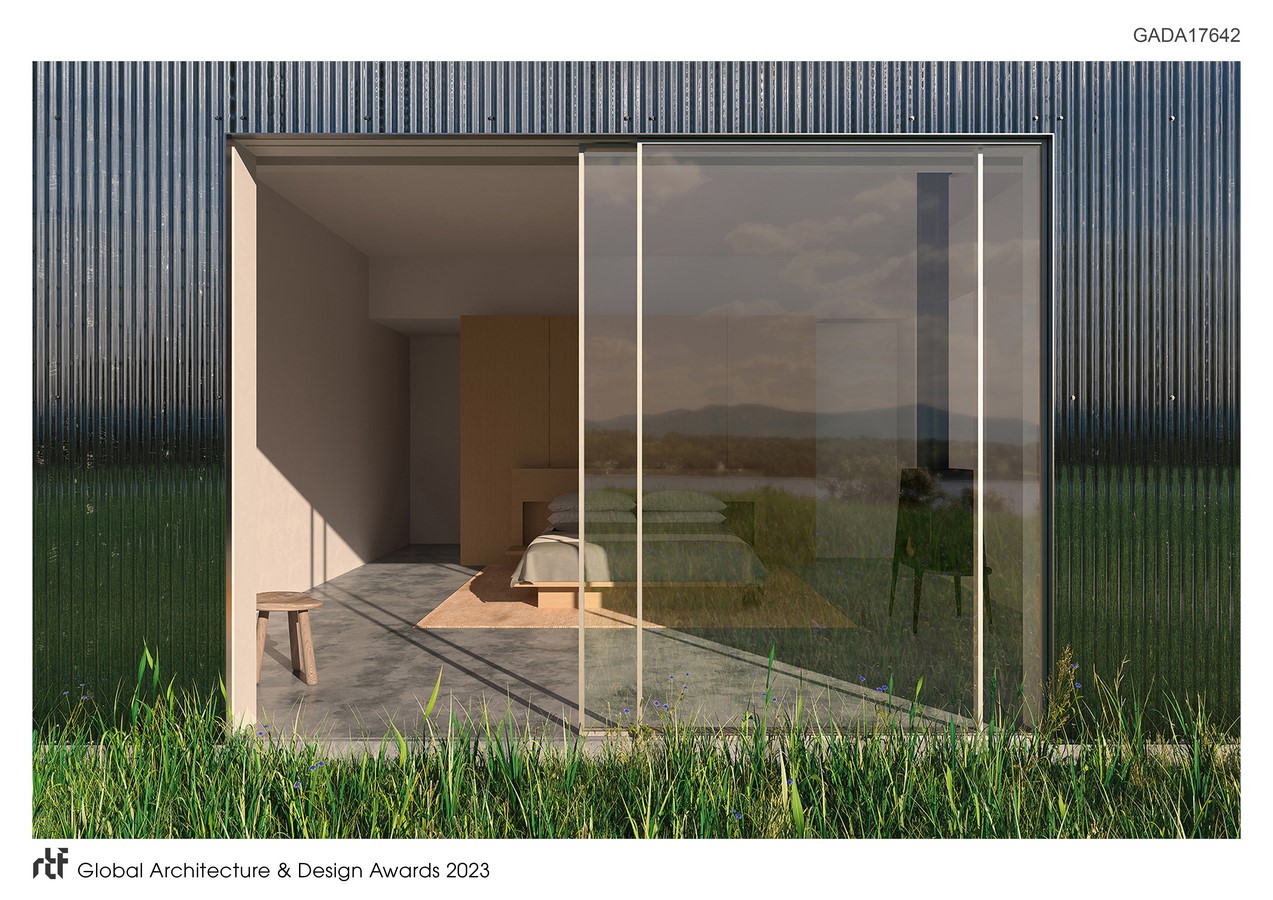
Not unlike an aerie, this guesthouse-cum-sanctum momentarily shelters and enthralls before offering flight to the extraordinary surroundings.

