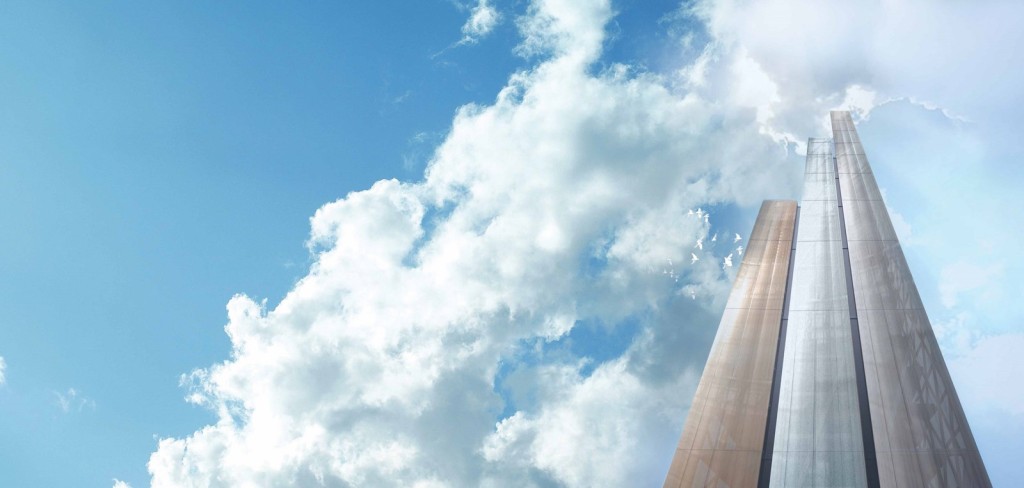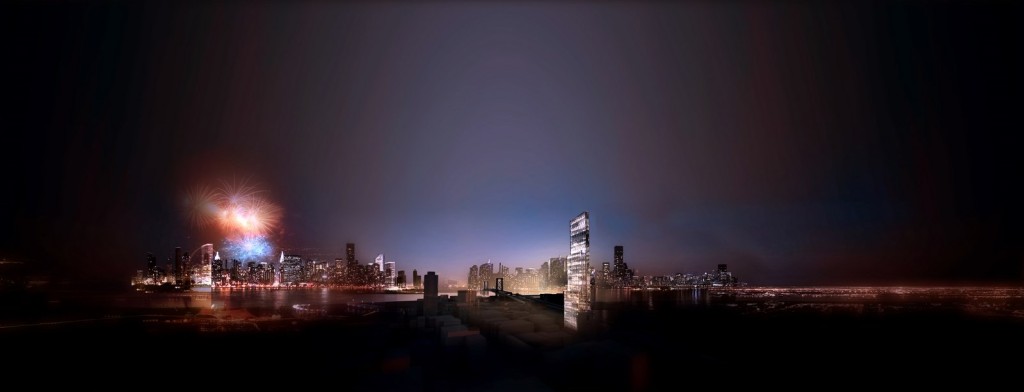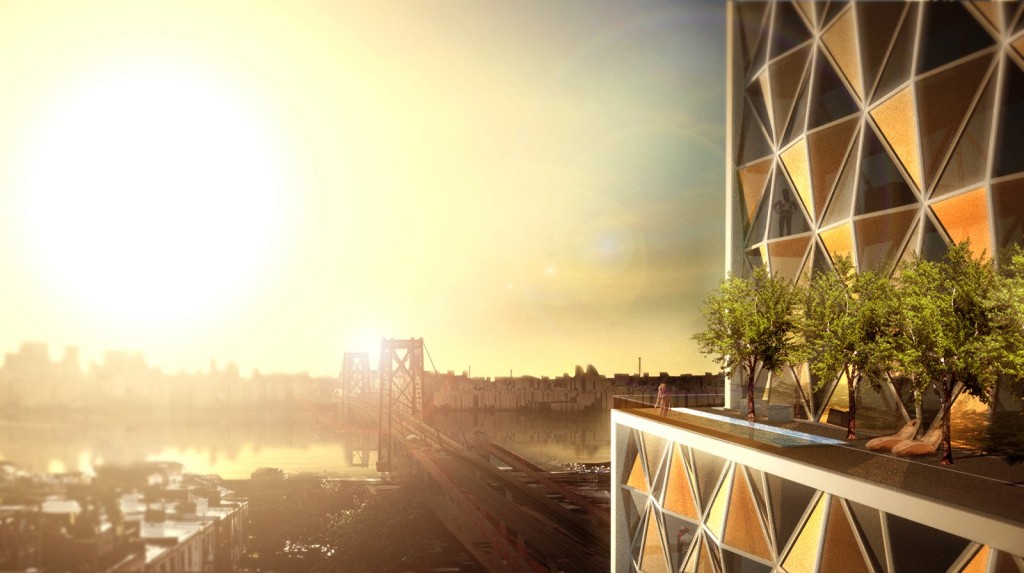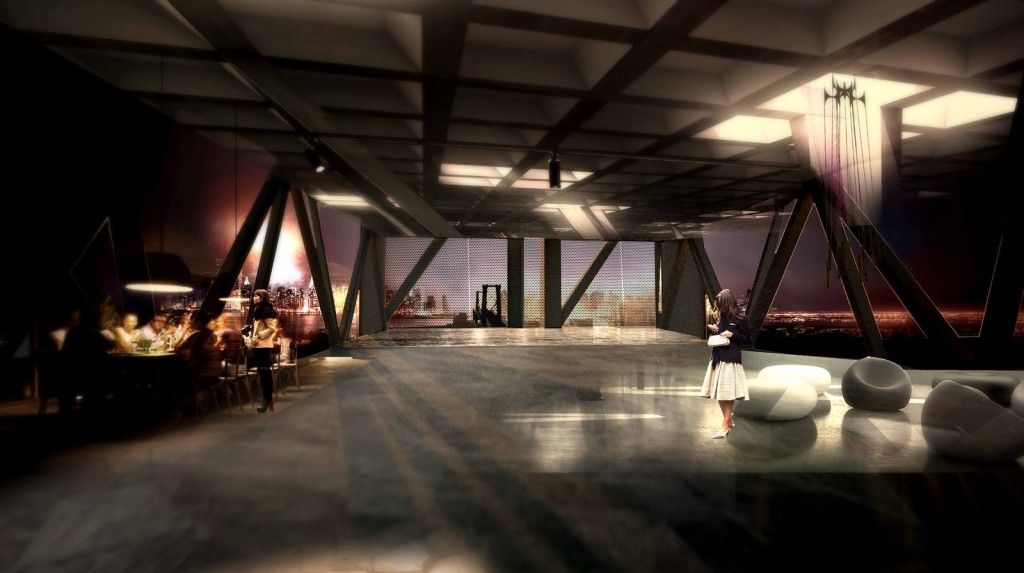Oppenheim Architecture + Design recently won the international competition to design a new hotel in Brooklyn, NY. A third pillar of the Williamsburg Bridge to emerge after 108 years. Their design of the Williamsburg hotel attempts to capture the essence of this vibrant neighborhood. Adjacent to both the Williamsburg Bridge and the historic Williamsburg Savings Bank, the building expresses itself as three dramatically proportioned, rectilinear volumes of varied height and materiality. Soaring high above the neighborhood, the hotel becomes the third pillar of the bridge, while serving as an archetypical tower to the domed basilica of the historical bank.
Architects: Oppenheim Architecture + Design
Location: Williamsburg, Brooklyn, New York, United States
Scope: 86,000 SF Hospitality/residences

Sustainability was once again an important issue for Oppenheim Architecture + Design. The hotel will have geothermal, wind, and solar power generation, along with other resource saving strategies, for which they achieved Platinum LEED rating. More images and architects’ description after the break.

Williamsburg, Brooklyn is one of the most interesting and cutting edge neighborhoods in the world. It is a soulful, culinary and style epicenter that is raw, edgy, and visceral. A place that attracts intellectual cognisanti in search of “the real”.
With elemental grace and proportion the cluster of towers step back from the street evoking the traditional New York skyscraper typology, but to an extreme scale, with the tallest tower reaching 440’ high while maintaining a mere depth of 16’. The three towers engage and dialogue with the distinctive scales and character of the context, with the lowest volume relating directly to the surrounding neighborhood in both scale and material, the middle one to the adjacent iconic Williamsburg Bank, and the third volume extends to the sky in direct dialogue with the bridge. The slender building becomes a beacon upon entering Brooklyn via car or train, yet scales down towards the street. Like the bridge, the towers are a pure fusion of engineering and architecture, where both internal and external structural systems are expressed and celebrated in a dynamic yet functional pattern.

Logical efficiency becomes structural purity, where diagonal steel members serve both to craft an intricately articulated façade, and to optimally resist lateral forces. The faceted envelope allows for incredible views of Manhattan from the hotel rooms, as well as providing an ever changing kaleidoscope that reflects and distorts light. Geothermal, wind, and solar power generation pair with various resource saving strategies to achieve a Platinum LEED rating.

“We did not want the hotel’s form to be in constant battle with the adjacent historic bank. We tried to accomplish more with less, opting for a timeless solution that delivers grace, and drama through powerful manipulations of scale, proportion, and materiality. The primal notion of tower and basilica is a typology more often associated with the Renaissance, which is extremely appropriate for an area in the midst of its own full-blown renaissance. I am incredibly excited to do our first project in New York, and especially in Brooklyn. This was where my family first established roots when my great grand parents arrived from Europe. I was born here, and it is a wonderful home coming that will help us establish more of a presence in the area.” – Chad Oppenheim.





