The church is located in the center of a new town-like urban development Pueblo Serena, surrounded by an impressive mountain landscape. The church’s main entry opens right onto a plaza, which functions as an annex to the church. Above the entry canopy, the façade is a large flat wall, an emphatic and square plane, declarative of the otherness of the sacred space within.
Global Design & Architecture Design Awards 2019
First Award | Category: Public Building (Built)
Studio: Moneo Brock
Architect: Belén Moneo
Country: Spain
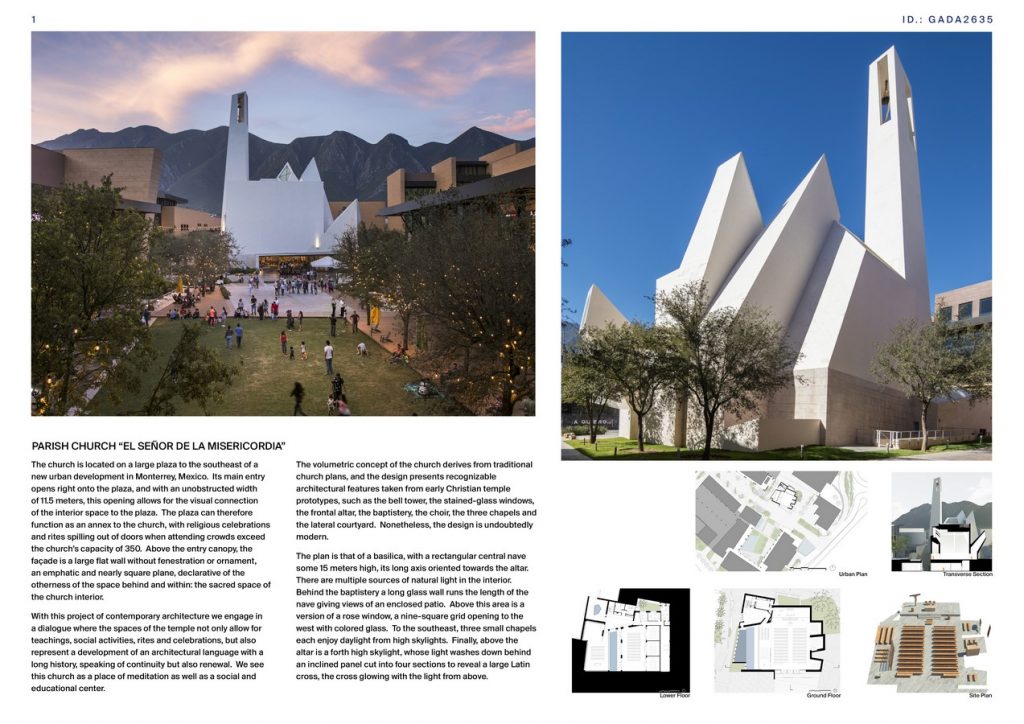 It is thought that the plaza can function as an annex to the church, with religious celebrations and rites spilling out of doors when attending crowds exceed the church’s capacity of 350 worshippers. With this project the spaces of the temple not only allow for teachings, social activities and celebrations, but also represent a development of an architectural language with a long history, speaking of continuity but also renewal. The volumetric concept of the church derives from traditional church plans, and the design presents recognizable architectural features taken from early Christian temple prototypes. Nonetheless, the design is undoubtedly modern.
It is thought that the plaza can function as an annex to the church, with religious celebrations and rites spilling out of doors when attending crowds exceed the church’s capacity of 350 worshippers. With this project the spaces of the temple not only allow for teachings, social activities and celebrations, but also represent a development of an architectural language with a long history, speaking of continuity but also renewal. The volumetric concept of the church derives from traditional church plans, and the design presents recognizable architectural features taken from early Christian temple prototypes. Nonetheless, the design is undoubtedly modern.
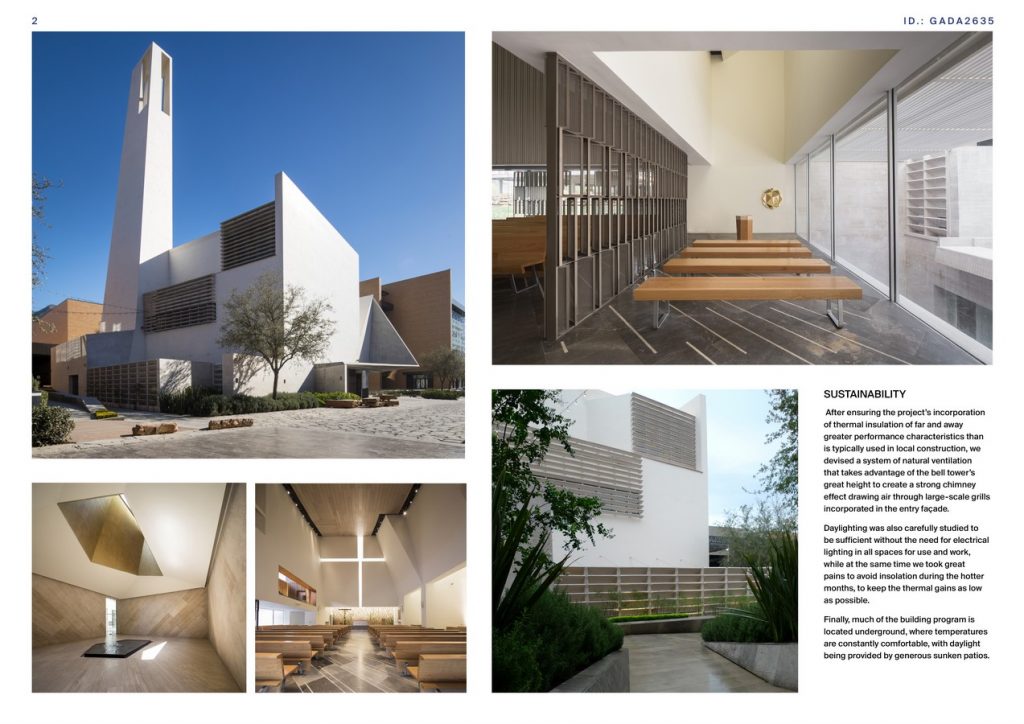 The plan is that of a basilica, with a rectangular central nave some 15 meters high, its long axis oriented towards the altar. There are multiple sources of natural light in the interior. Behind the baptistery a long glass wall runs the length of the nave giving views of an enclosed patio. Above the altar is a fourth-high skylight, whose light washes down behind an inclined panel cut into four sections to reveal a large Latin cross. At the interior, the design is fully integrated with the architecture.
The plan is that of a basilica, with a rectangular central nave some 15 meters high, its long axis oriented towards the altar. There are multiple sources of natural light in the interior. Behind the baptistery a long glass wall runs the length of the nave giving views of an enclosed patio. Above the altar is a fourth-high skylight, whose light washes down behind an inclined panel cut into four sections to reveal a large Latin cross. At the interior, the design is fully integrated with the architecture.
One of the main challenges of this project was to adapt to the climate by searching sustainable solutions. After ensuring the project’s incorporation of thermal insulation of far and away greater performance characteristics than is typically used in local construction, we devised a system of natural ventilation that takes advantage of the bell tower’s great height (141-foot-tall) to create a strong chimney effect drawing air through large-scale grills incorporated in the entry façade. Daylighting was also carefully studied to be sufficient without the need for electrical lighting in all spaces for use and work, while at the same time we took great pains to avoid insolation during the hotter months, to keep the thermal gains as low as possible.

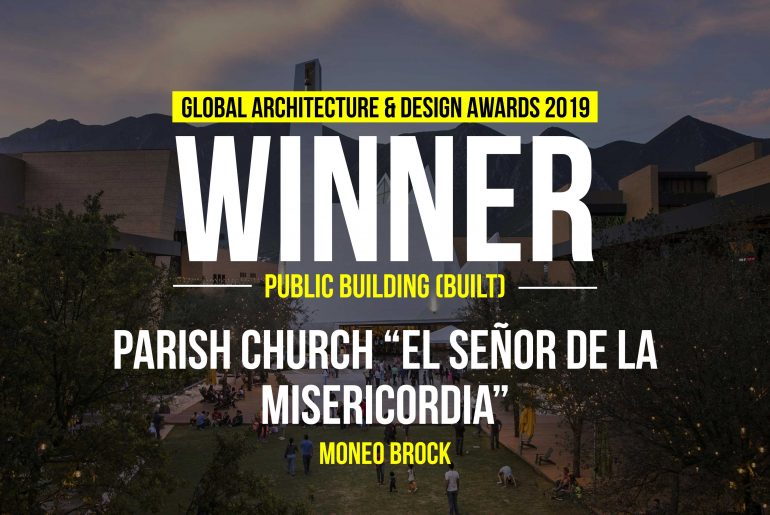
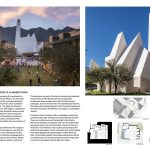
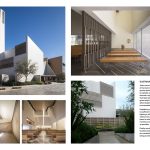


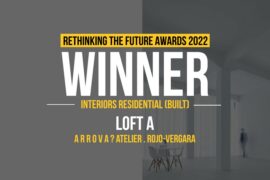

![D525 Barcelona | sanzpont [arquitectura]](https://awards.re-thinkingthefuture.com/wp-content/uploads/2021/09/D525-Barcelona.jpg)

