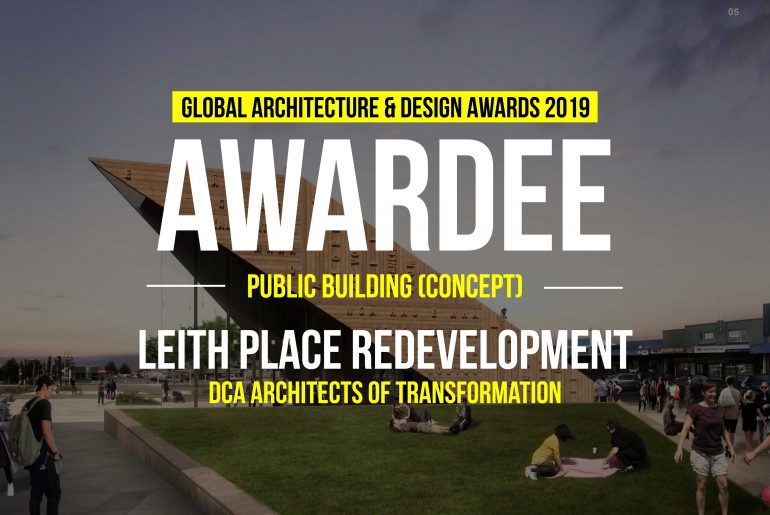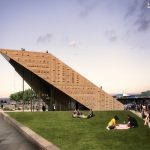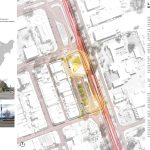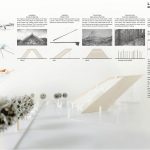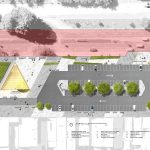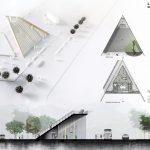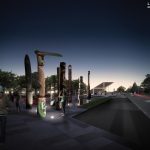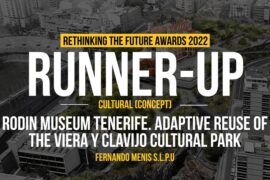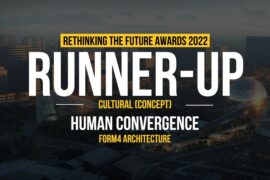Tokoroa is a small provincial town located centrally in New Zealand. It was once a thriving industrial town with a population of over 20,000 during the 1970s. Sadly Tokoroa experienced decline when industry consolidated and workers moved to bigger urban centres. The town currently has a population of 13,000.
Global Design & Architecture Design Awards 2019
Second Award | Category: Public Building (Concept)
Studio: DCA Architects of Transformation
Architect: Darryl Church and Werner Naudé
Country: New Zealand
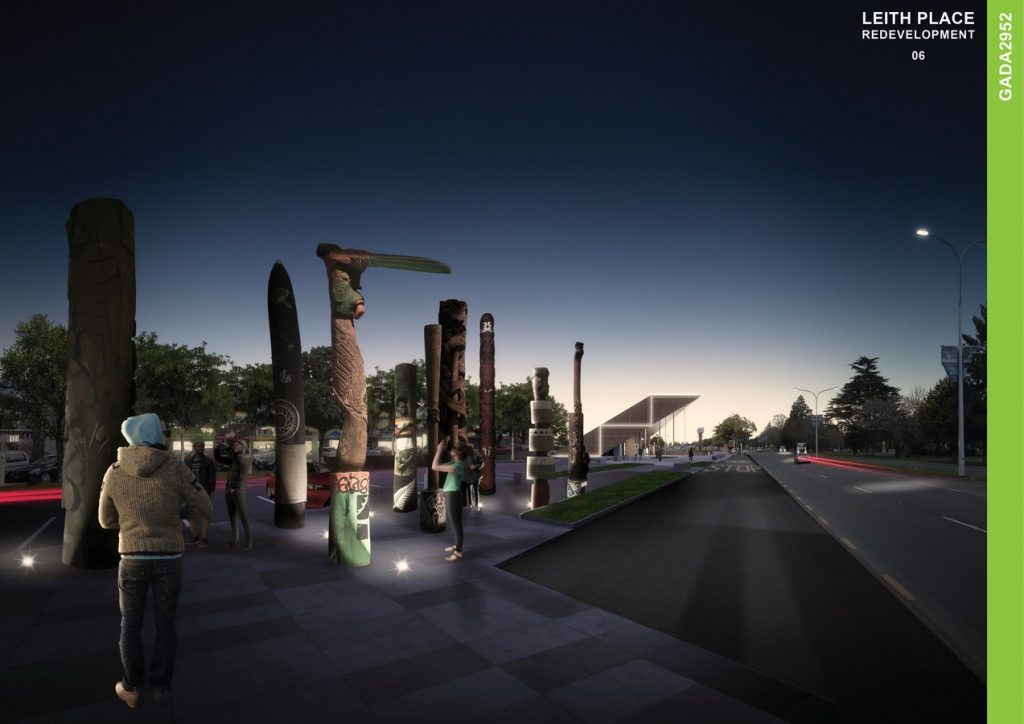 Tokoroa is located on State Highway 1, the connecting arterial route between two of the countries largest cities: Auckland and Wellington (NZ’s capital). Over 20,000 motorists pass through Tokoroa on average per day.
Tokoroa is located on State Highway 1, the connecting arterial route between two of the countries largest cities: Auckland and Wellington (NZ’s capital). Over 20,000 motorists pass through Tokoroa on average per day.
In 2017 the South Waikato District Council (SWDC) commissioned a report on the potential and opportunity to ”Showcase Tokoroa’s qualities to the world, benefit the community, and increase trade”. This report became the basis of the brief for the redevelopment of Leith Place, a public space located alongside the Central Business District and State Highway 1.
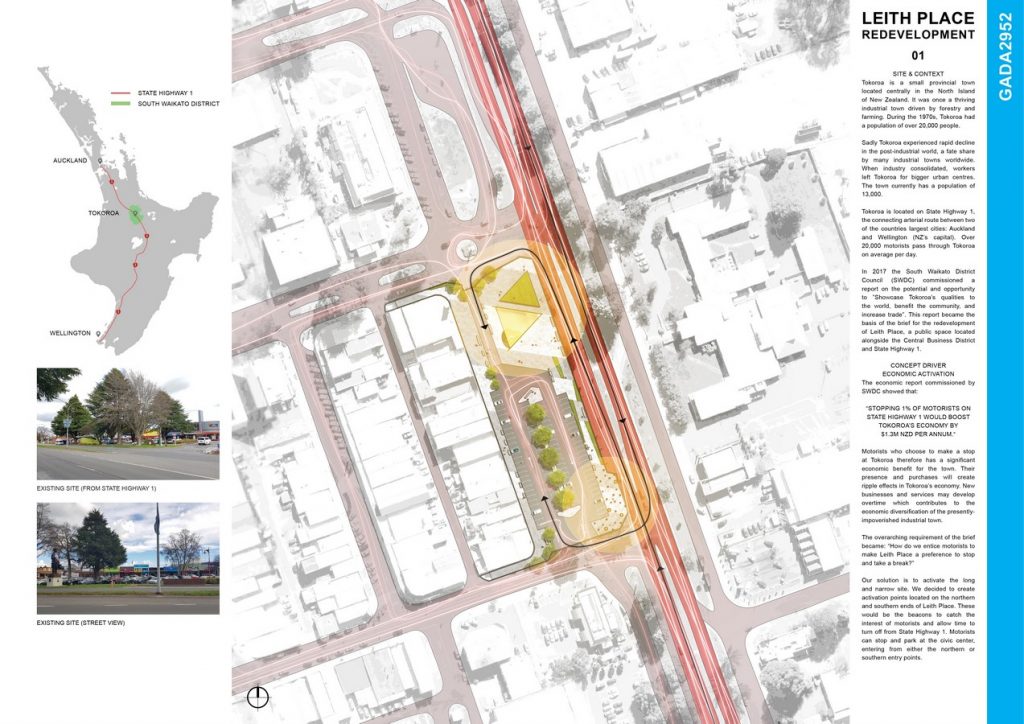 CONCEPT DRIVER: ECONOMIC ACTIVATION
CONCEPT DRIVER: ECONOMIC ACTIVATION
The economic report commissioned by the SWDC showed that “stopping 1% of motorists on State Highway 1 would boost Tokoroa’s economy by $1.3M NZD per annum.” Motorists who choose to make a stop at Tokoroa therefore has a significant economic benefit for the town. Their presence and purchases will create ripple effects in Tokoroa’s economy. New businesses and services may develop overtime which contributes to the economic diversification of the presently-impoverished industrial town.
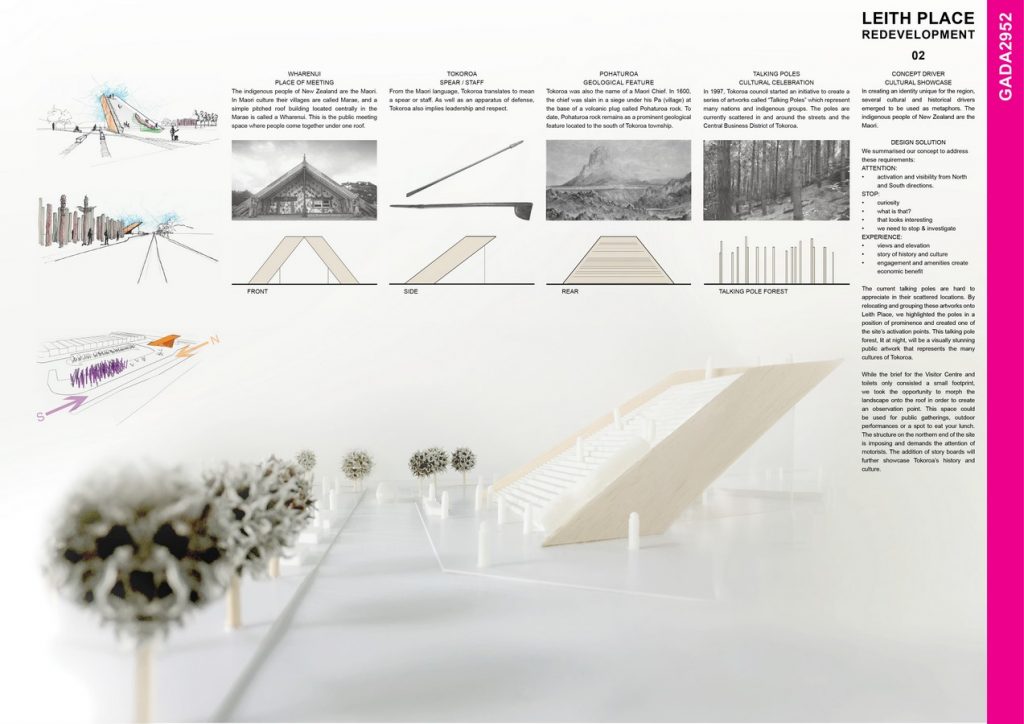 The overarching requirement of the brief became: “How do we entice motorists to make Leith Place a preference to stop and take a break?
The overarching requirement of the brief became: “How do we entice motorists to make Leith Place a preference to stop and take a break?
CONCEPT DRIVER: CULTURAL SHOWCASE
In creating an identity unique for the region, several indigenous Maori cultural and historical drivers emerged to be used as metaphors. The visitor centre is inspired by three connecting and meaningful concept drivers:
- The Wharenui: people come together under one roof;
- “Tokoroa” translates to an apparatus of defense, but also of leadership and respect;
- Tokoroa was the name of a Maori Chief, who was slain in a siege at the base of a Volcanic Plug called Pohaturoa rock.
DESIGN SOLUTION
Our solution is to activate the long and narrow site. We decided to create activation points located on the northern and southern ends of Leith Place. These would be the beacons to catch the interest of motorists and allow time to turn off from State Highway 1.
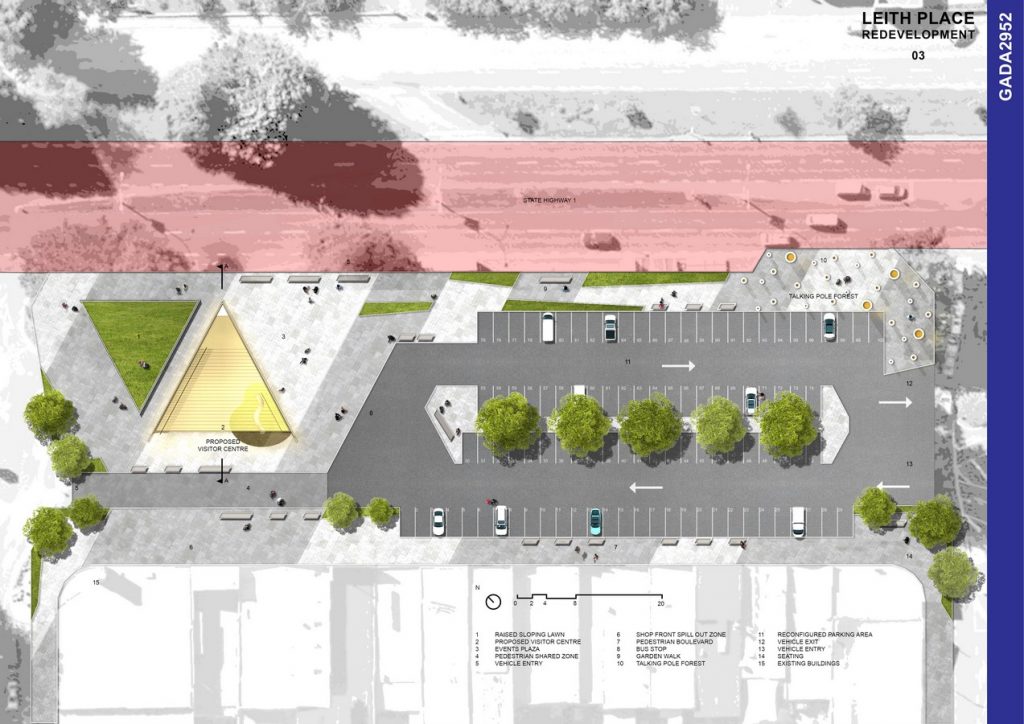 While the brief for the Visitor Centre and toilets only consisted a small footprint, we took the opportunity to morph the landscape onto the roof in order to create an observation point. This space could be used for public gatherings, outdoor performances or a spot to eat your lunch. The structure on the northern end of the site is imposing and demands the attention of motorists. The addition of story boards will further showcase Tokoroa’s history and culture.
While the brief for the Visitor Centre and toilets only consisted a small footprint, we took the opportunity to morph the landscape onto the roof in order to create an observation point. This space could be used for public gatherings, outdoor performances or a spot to eat your lunch. The structure on the northern end of the site is imposing and demands the attention of motorists. The addition of story boards will further showcase Tokoroa’s history and culture.
On the southern end of the site, we brought together existing Talking Poles” to highlight these poles in a position of prominence and create the second activation point. This talking pole forest, lit at night, will be a visually stunning public artwork that represents the many cultures of Tokoroa.

