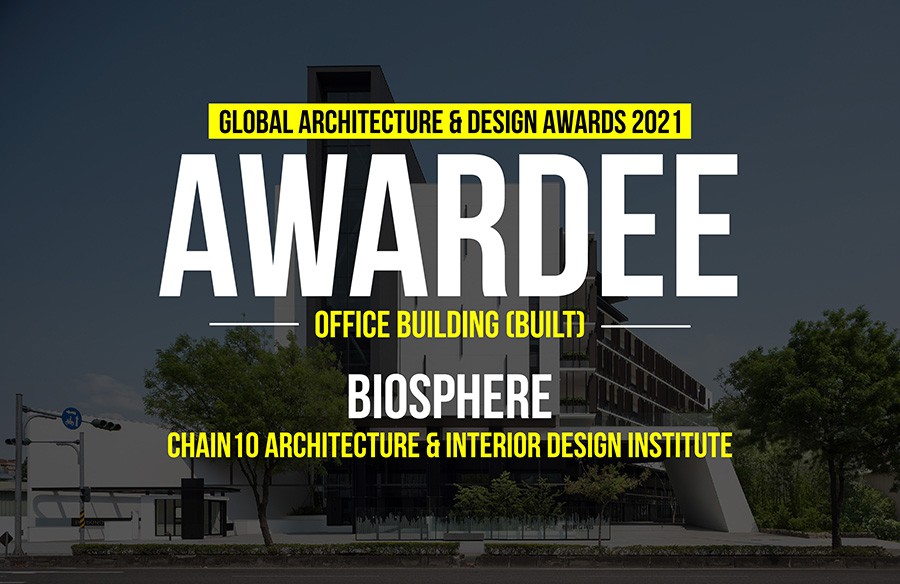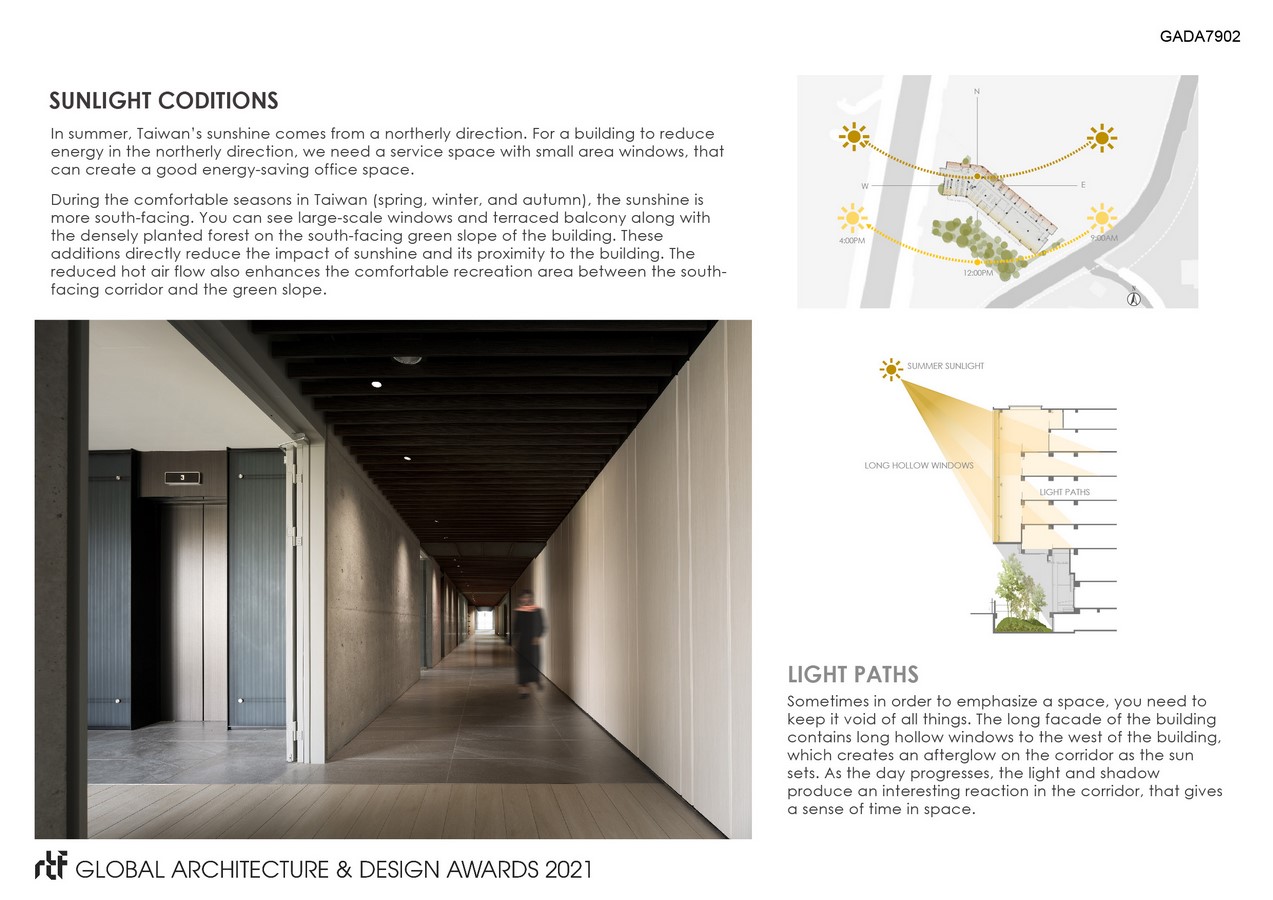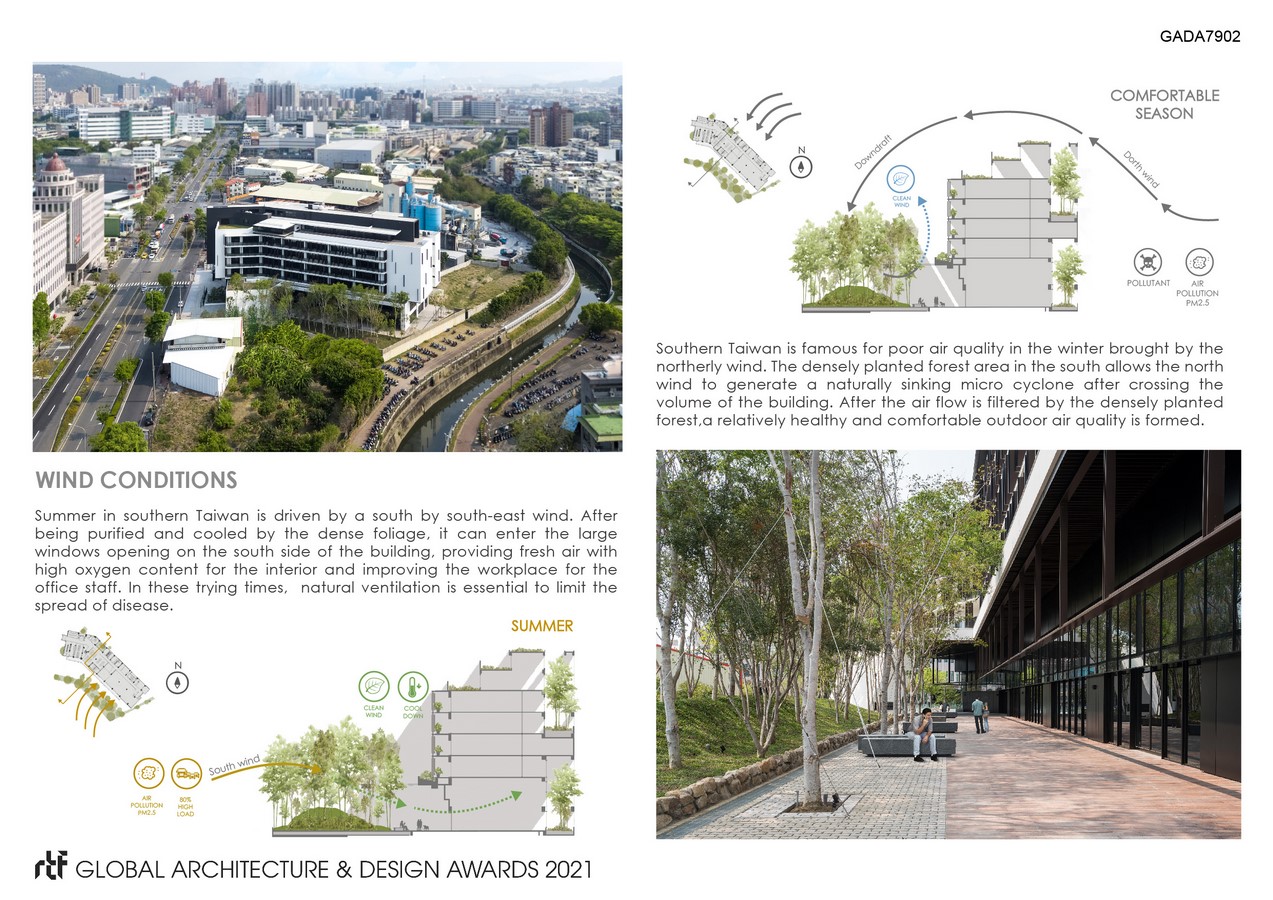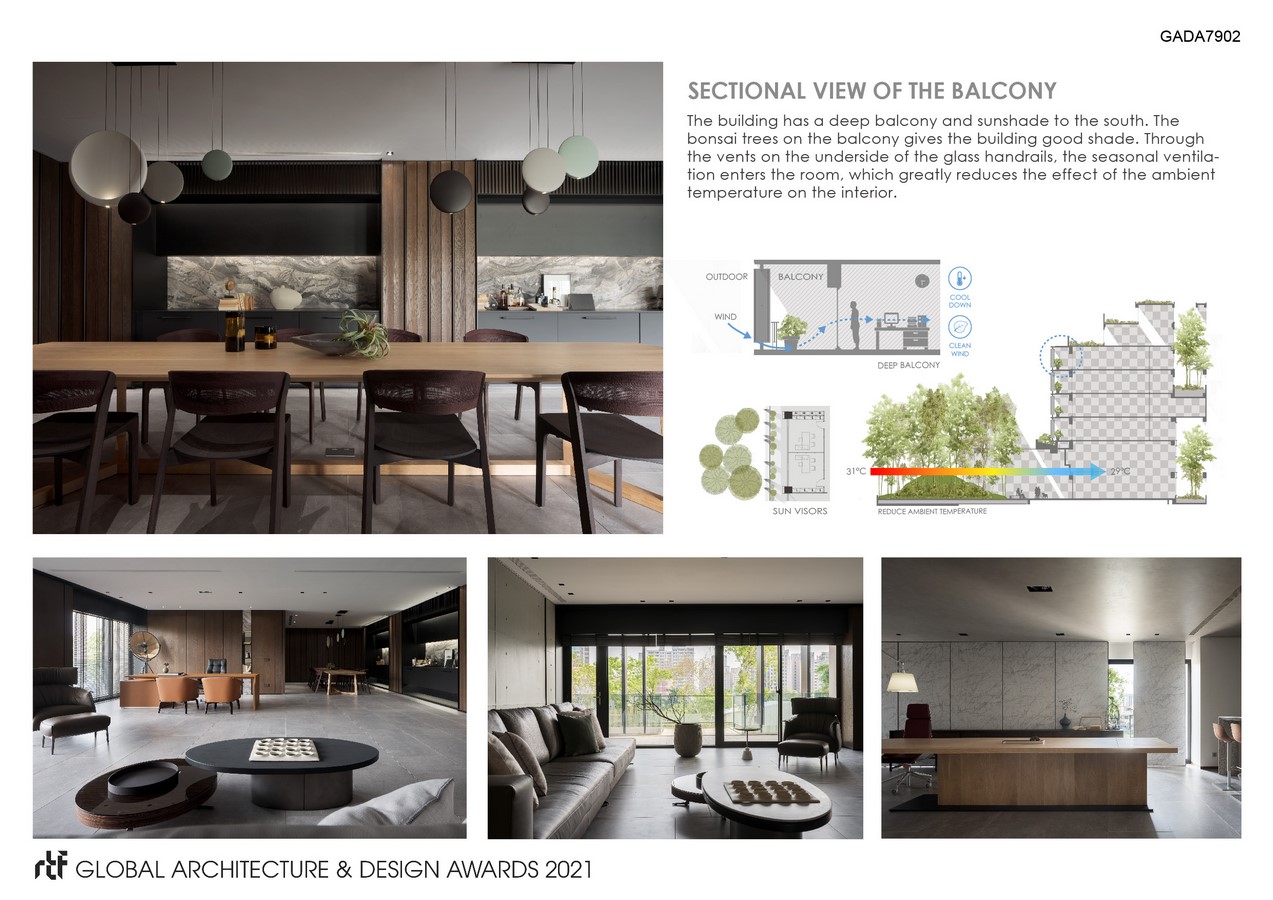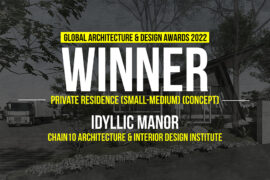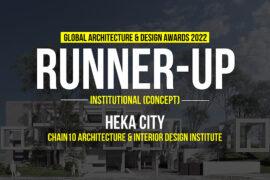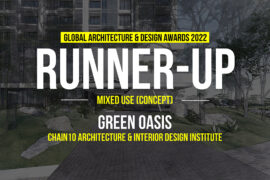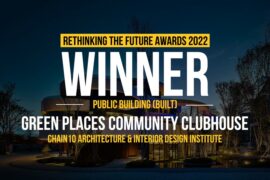The project is located in the south and close to the north-south provincial highway in Taiwan. The narrow plot is less than 30 meters wide so space constraints are something that had to be accounted for. The site is hampered by noise from the provincial highway, air pollution, and concerns about employees and guests transiting to the office.
Global Design & Architecture Design Awards 2021
Third Award | Category: Office Building (Built)
Project Name: Biosphere
Project Category: Architectural-Office building
Studio Name: Chain10 Architecture & Interior Design Institute
Design Team: Keng-Fu Lo
Area: 2083 m2 total building area
Year: 2020
Location: Kaohsiung City, Taiwan (R.O.C.)
Photography Credits: KyleYu Photo Studio
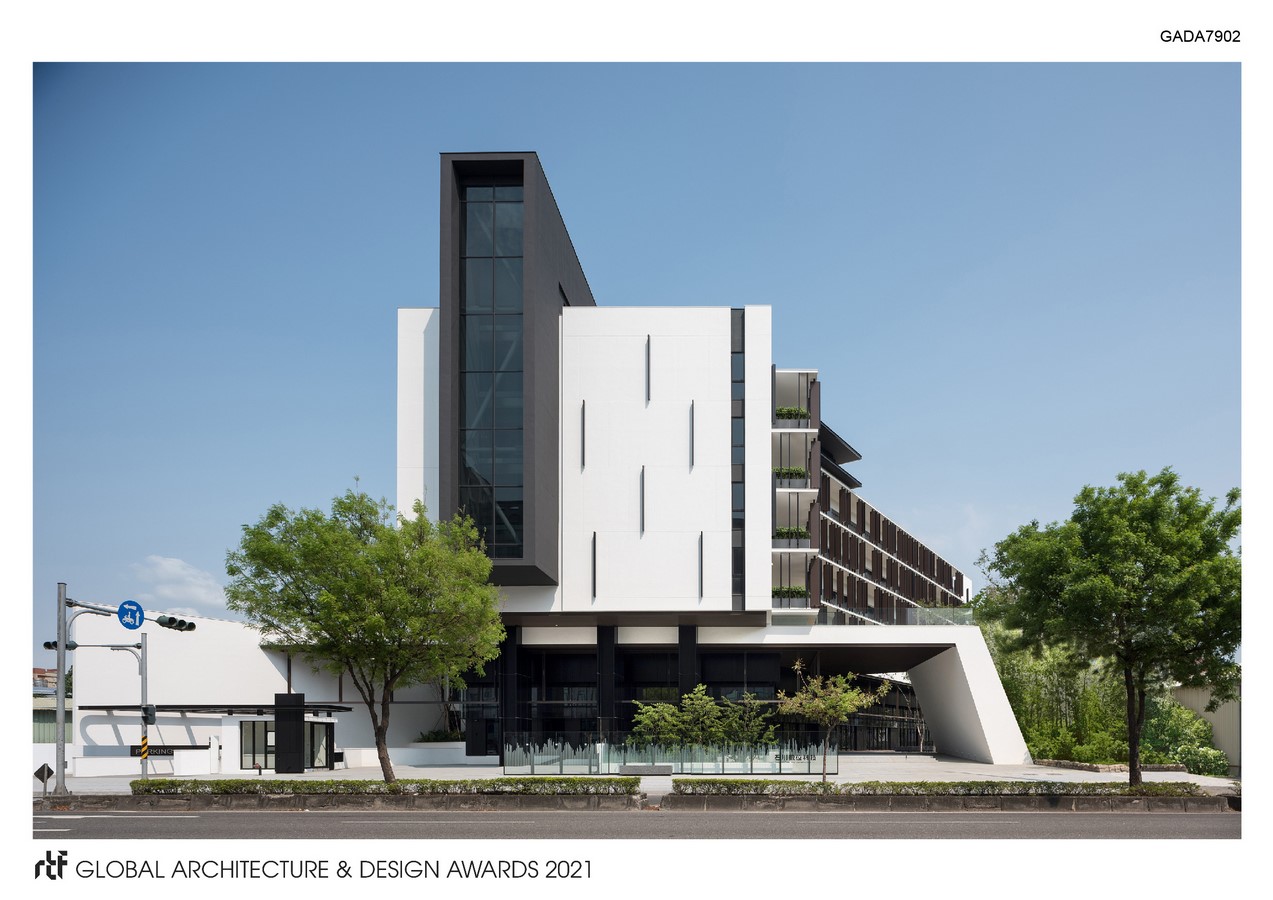
Climate change and global warming are an increasingly urgent issue, but the trend of people concentrating in urban areas is unavoidable. This project continues the trend of trying to incorporate as many sustainable and eco-friendly principles as possible. The building was stacked back to the back, hoping to create a focal point around the openness of the building’s entrance. The building also has a large number of suspended elements, deep balconies and sun visors. All of these components help to decrease the temperature inside the building. The windowed area in the west was reduced in size to decrease the energy usage from air conditioning. The windows along the front side were positioned in such a way that as the sun moves through the sky, a path of light can be seen moving through the office. This helps remind people in an office about the passage of time during the day.

Taiwan is in a subtropical environment. This means high humidity which effects the maintenance of building and all the objects inside of it. The exterior of the building is changed from waterproof tiling to a waterproof coating, which makes the exterior 2500x more hydrophobic while still allowing oxygen into and out of the building. This also solves the problem of unclean water coating the outside of a project creating a living building that breathes. The corridor of the entrance is surrounded by a high degree of natural sloping embankments and densely planted trees. The exterior is dotted with stone chairs. This creates a natural forest farm that reduces the impact of the polluted air on the human body and achieves the purpose of reducing noise.
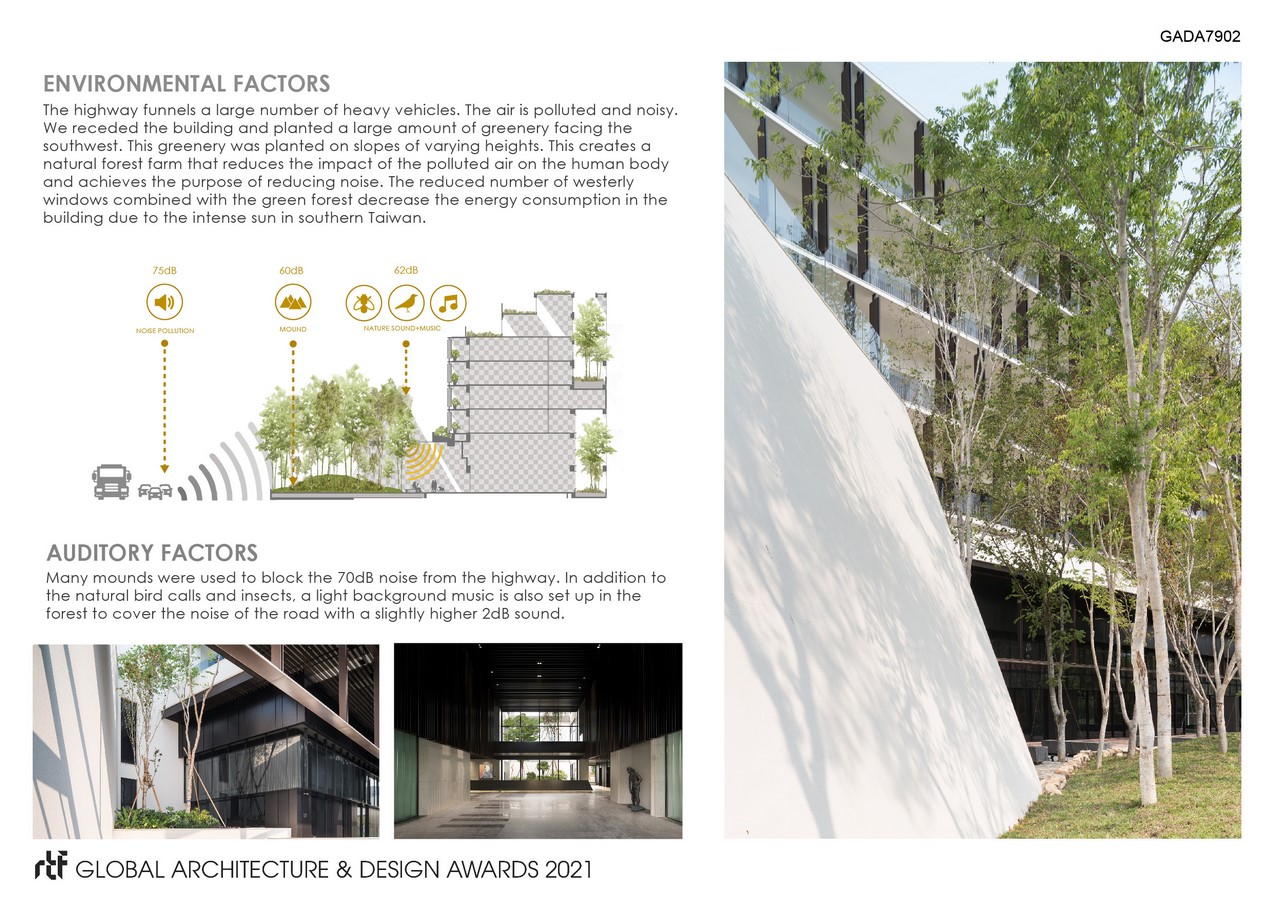
By abandoning the traditional Asian model of architecture, we create a structure that is symbiotically linked to the environment. Sustainable while being a place for many generations of people to work.

