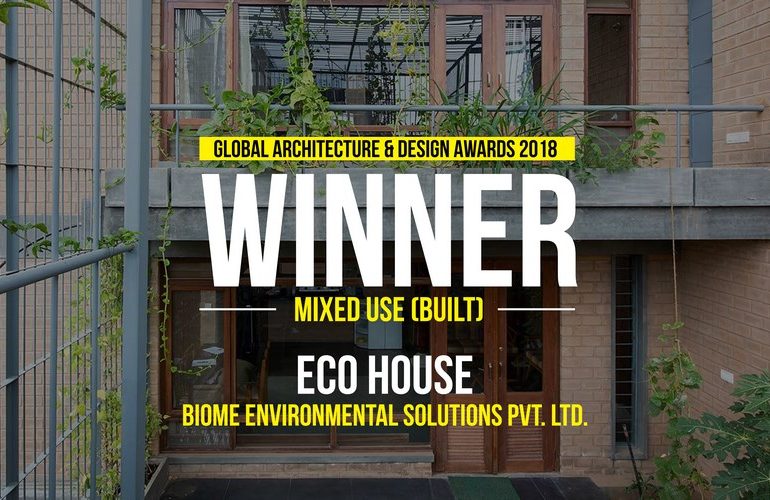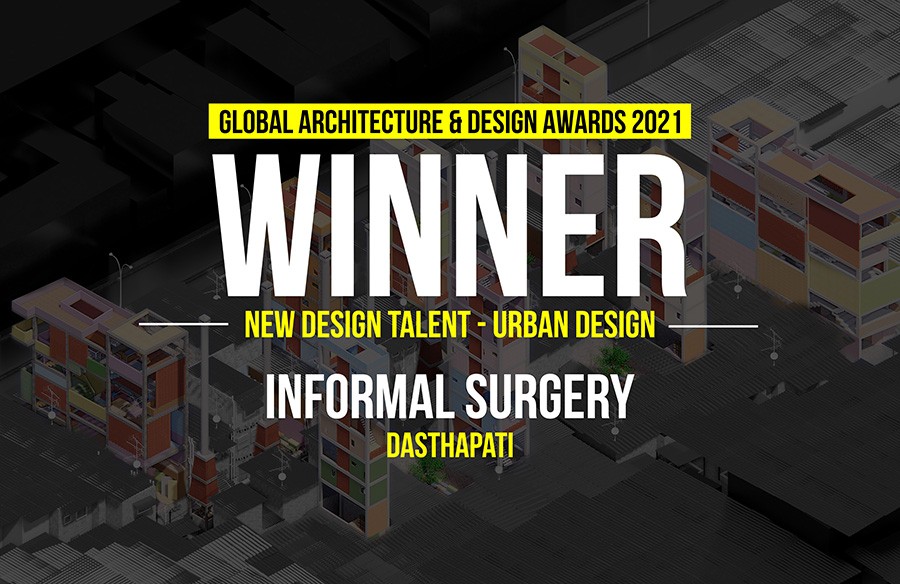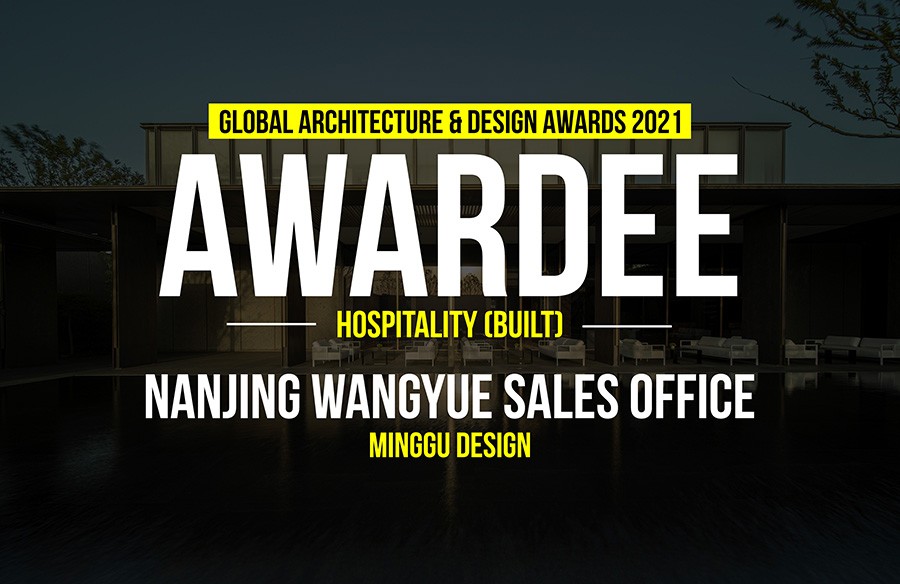Eco house is an attempt to meet basic human needs within the home, relying minimally on external resources. The house constitutes three parts – a basement home-office, the main house and a rental penthouse. The penthouse is an added income source. Water is supplied from rain, ground water and reclaimed waste water. Nutrient-rich water from kitchen sinks, black water and urine is treated separately and used as soil fertilizer, reducing the quantum of waste. A substantial terrace is dedicated to growing food, exemplified as an urban farm.
Global Architecture & Design Awards 2018
First Award | Category: Mixed Use (Built)
Architects: BIOME Environmental Solutions Pvt. Ltd.
Team Members: Chitra Vishwanath, Anurag Tamhankar, Rohini Soujanya, Swapnil
Country: India
 Water management: Household water is supplied from rain, groundwater & reclaimed wastewater. Rain water is harvester on clean roofs, screened and passed through a charcoal filter before being stored in an underground sump, while excess rain enters groundwater via a recharge well. There is also a tube well for use in extreme situations. Bangalore has 900mm rainfall every year which means with a roof top of 150sqm can harvest 121,000 liters of water. For a family of 5 members annually 246375 liters of water will be required considering 135 lpcd. Used water is kept in separate flows. The nutrient-rich liquids from kitchen sinks, blackwater, and urine are treated separately and used to fertilize the soils. Nutrient-poor water from showers, washing machines (no phosphate detergents) and wash basins are treated to a quality where it can be recycled to flush toilets and to feed washing machines.
Water management: Household water is supplied from rain, groundwater & reclaimed wastewater. Rain water is harvester on clean roofs, screened and passed through a charcoal filter before being stored in an underground sump, while excess rain enters groundwater via a recharge well. There is also a tube well for use in extreme situations. Bangalore has 900mm rainfall every year which means with a roof top of 150sqm can harvest 121,000 liters of water. For a family of 5 members annually 246375 liters of water will be required considering 135 lpcd. Used water is kept in separate flows. The nutrient-rich liquids from kitchen sinks, blackwater, and urine are treated separately and used to fertilize the soils. Nutrient-poor water from showers, washing machines (no phosphate detergents) and wash basins are treated to a quality where it can be recycled to flush toilets and to feed washing machines.
 Passive design technology: India receives maximum solar radiation from the South. The form of the building is designed such that the highest part of the building is on the South side of the plot, shading the rest of the house and bringing in light from the North, keeping its spaces evenly lit throughout the day. Both basement rooms have courtyards to bring in daylight and allow ventilation. The office is located in the basement to keep it comfortable all day. The roof of the office has space dedicated for growing food, reducing the solar heat gain.
Passive design technology: India receives maximum solar radiation from the South. The form of the building is designed such that the highest part of the building is on the South side of the plot, shading the rest of the house and bringing in light from the North, keeping its spaces evenly lit throughout the day. Both basement rooms have courtyards to bring in daylight and allow ventilation. The office is located in the basement to keep it comfortable all day. The roof of the office has space dedicated for growing food, reducing the solar heat gain.
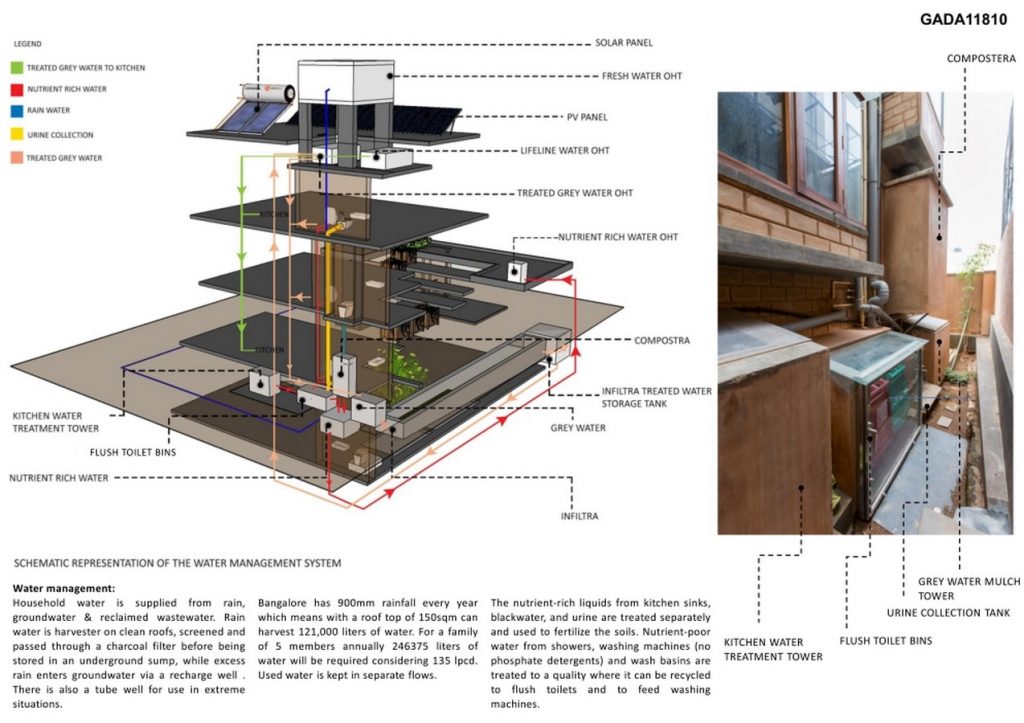 The house has three different levels – basement, ground floor and mezzanine. The basement has a summer bedroom and the mezzanine is the winter bedroom, accounting for seasonal variations. The penthouse above the mezzanine has a higher ceiling with top level ventilation to take the hot air out.
The house has three different levels – basement, ground floor and mezzanine. The basement has a summer bedroom and the mezzanine is the winter bedroom, accounting for seasonal variations. The penthouse above the mezzanine has a higher ceiling with top level ventilation to take the hot air out.
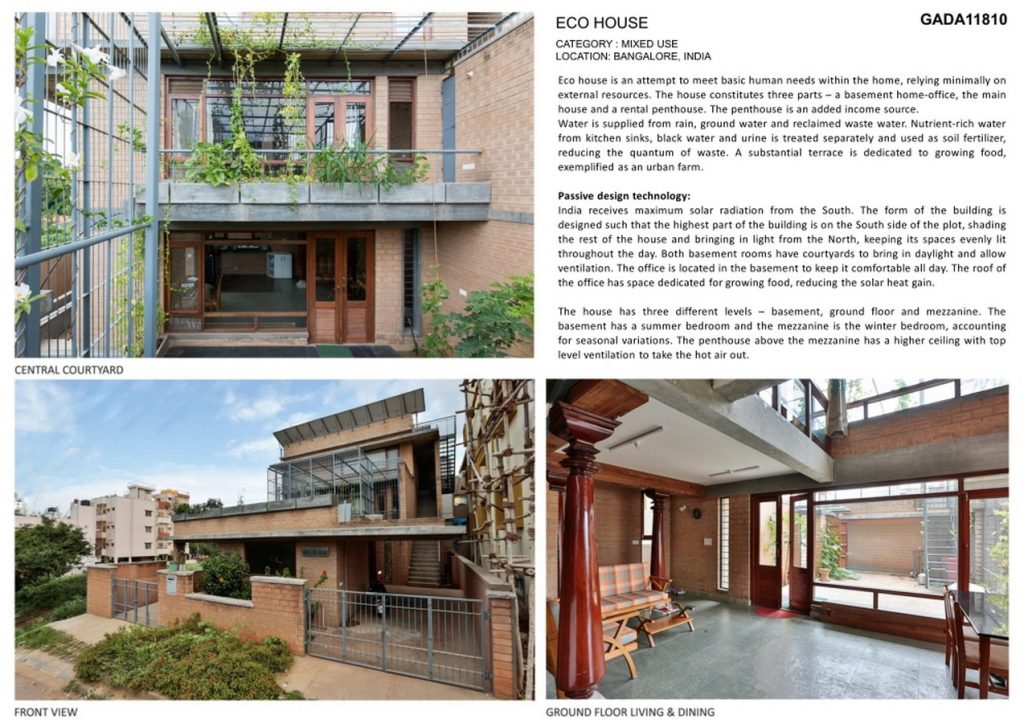 Building needs: Bangalore soil has low clay and higher sand content thereby the burnt bricks produced in the environs of Bangalore are of very poor quality and erode when exposed to rain. Plastering and painting of the brick walls is, thus, a necessity involving large use of cement and pollution-causing paints.
Building needs: Bangalore soil has low clay and higher sand content thereby the burnt bricks produced in the environs of Bangalore are of very poor quality and erode when exposed to rain. Plastering and painting of the brick walls is, thus, a necessity involving large use of cement and pollution-causing paints.
The design incorporates a basement and harvests all the soils from this space. With the need for making thin walls and a building with many floors it becomes imperative that the earth blocks are compressed and stabilized.
If you’ve missed participating in this award, don’t worry. RTF’s next series of Awards for Excellence in Architecture & Design – is open for Registration.
Click Here

