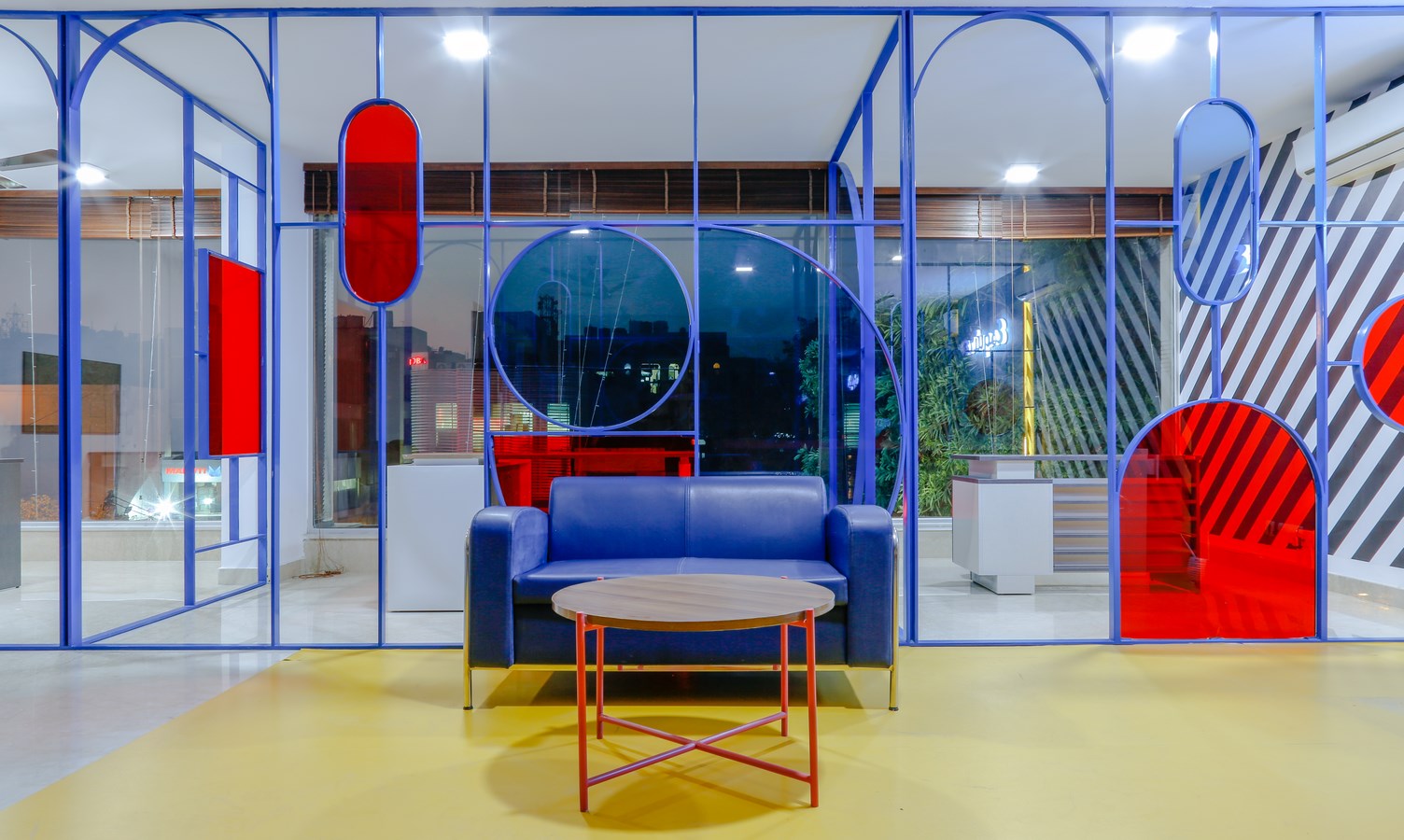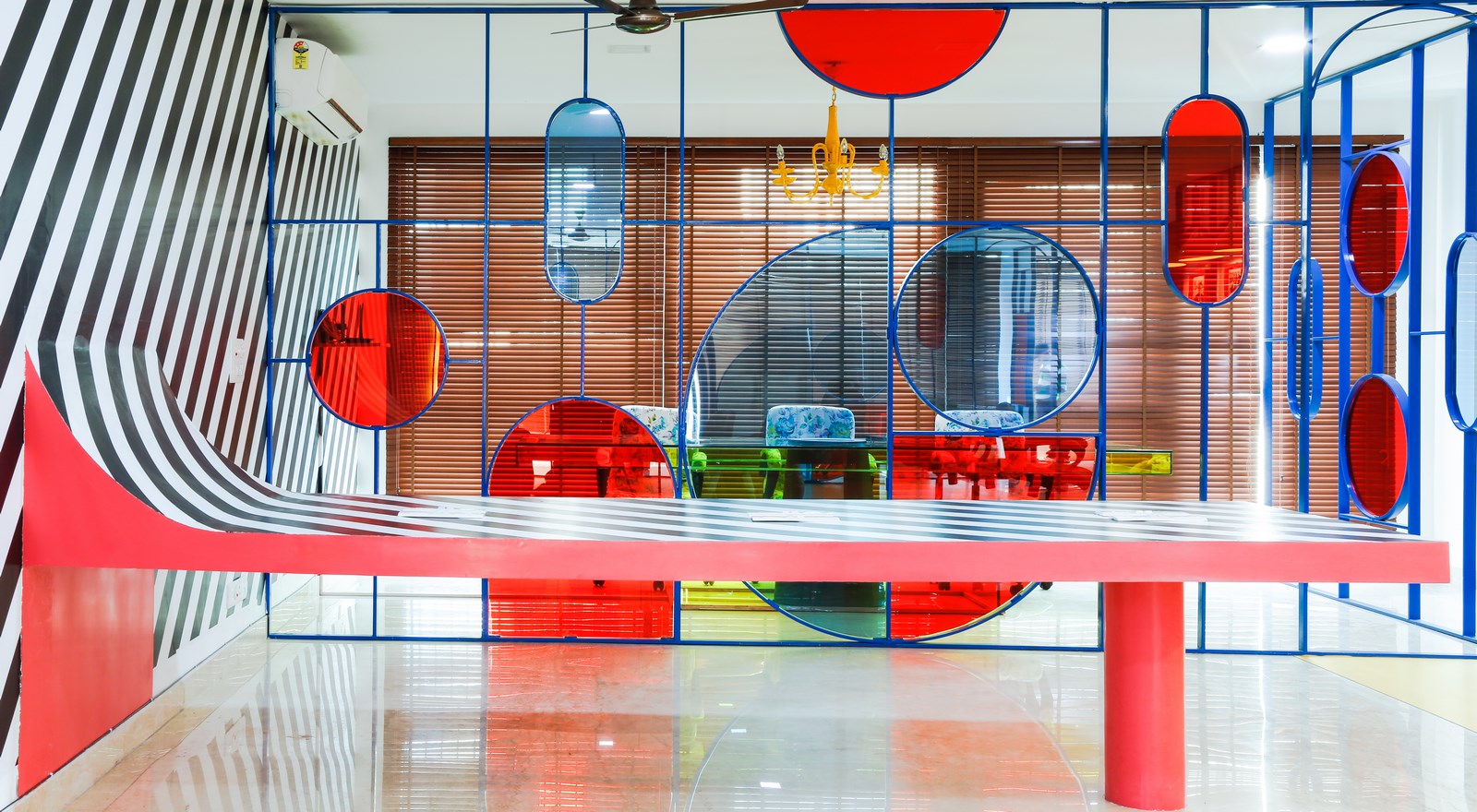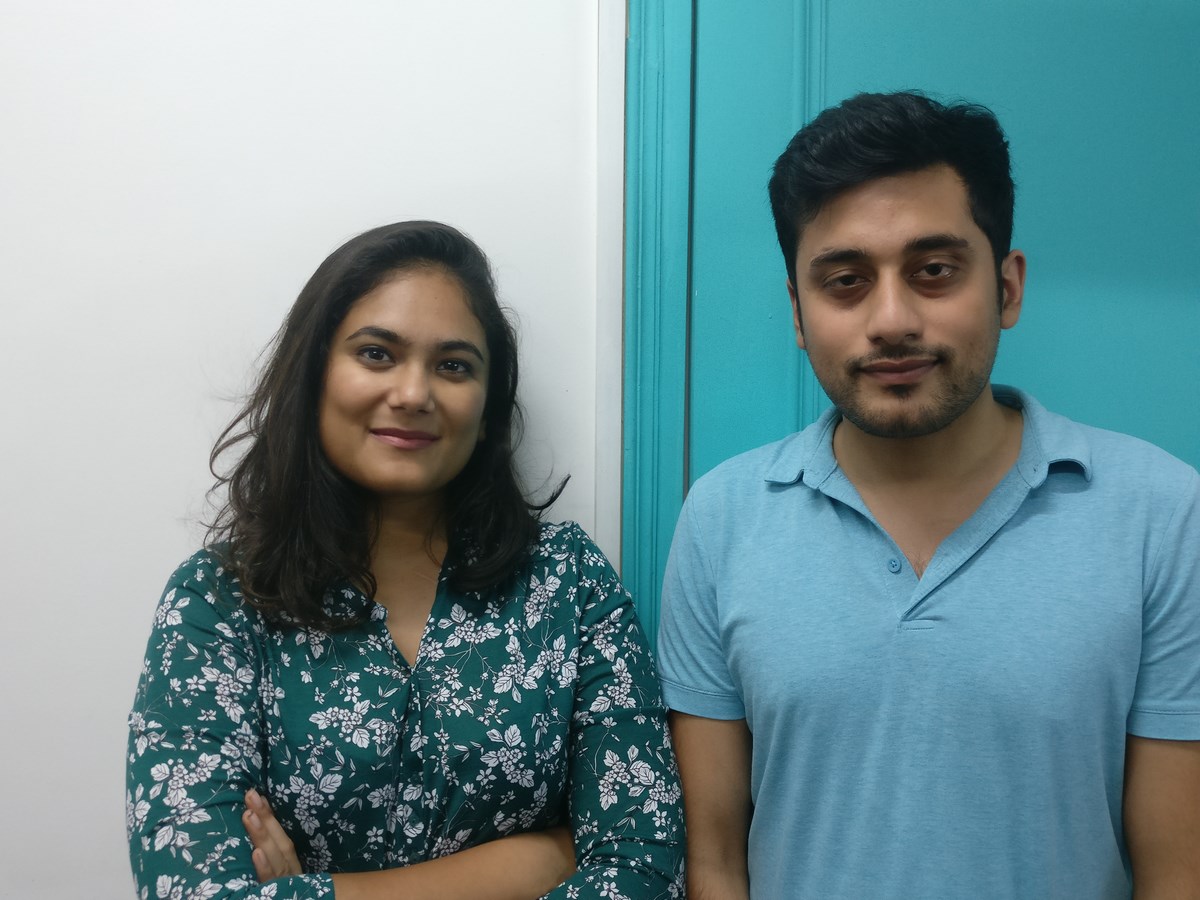Esquire being an American men’s magazine, published in the United States, is one which screams sophistication, yet it accomplishes this in a quirky and whimsical tone.
Architect’s Firm: Studio Bipolar
Website: www.studiobipolar.in
Contact e-mail: hello@studiobipolar.in
Project location: New Delhi, India
Completion Year: 2017
Gross Built Area (square meters or square foot): 1200 sqft
Lead Architects: Ujjwal Sagar & Sanjana Mathur
Other participants:
Client: Somprabh Singh
Interior Contractors: Bhavanna & Sons
Lighting Fixtures: DBEL, White Lighting Solutions
Site Supervision: Studio Bipolar
Photo Credits: Suryan//Dang
Photographer’s website: https://www.behance.net/suryansaurabh
Brands / Products
List of materials and brands (at least 5) used in your project.
Saint Gobain / 6mm Toughnened Glass
Forbo / Linoleum
D’décor / ChairFabric
Greenply / Plywood
3m / Digitally printed Vinyl Wallpaper

This thought was to be carried out in the design of their own branded nightclub in the heart of new delhi. For the sole purpose of supervision over the nightclub and its administration, Esquire needed a workspace to be developed for them in Defence Colony Market, New Delhi. This work hub was being developed for the “creative owners of a nightclub” and the design had to reflect this very aspect as well.

The Location being home to a number of restaurants, cafes and high-end shops turned out to be a prime location for their office. The ideology to be adopted by Studio Bipolar was to design a space with the intention of catering to the functional needs of the office, have a sophisticated ambience; yet achieve it in a quirky way.
The concept to be followed was of ‘Sophisticated madness. We embraced the idea of primary colors being used in the interiors so as to enact dynamism in the mind-set of the users yet depicting simplicity and minimalism.

Another parameter to be kept in mind was the fact that Esquire emerged in the Art Deco Era when traditionalism gradually converted into modernism. Art Deco influenced the design of buildings, furniture, jewellery, fashion, cars, and everyday objects and had arches and asymmetrical shapes as prime elements. The office had to be a reflection of all these parameters in a single connected space.

Moreover, here, a large space had to be divided into individual sections which would have a porous nature for the purpose of connectivity and linkage amongst the holders and at the same time, having a provision of privacy to those sections. This led to an idea of punctured partitions. These partitions were composed of slim metal plates bending to form simple geometric shapes which would house tinted glass pieces.

Another eye catching feature, was the black and white striped wallpaper which was visually impactful and served to elongate the space. Again, this feature lent a kinetic touch to these partitions providing a backdrop to let them stand out.

This hub got furnished with some distinctively impactful elements, namely, the yellow carpet, the conference table and the working counter. The concept of the yellow carpet was to direct the circulation as well as provide a ‘red carpet’ of sorts for clients once they made their way to the boardroom.

Furthermore, the boardroom was to have a conference table that echoed the space around it, Thus the ultimate outcome was a yellow tinted glass table ,made completely frameless which reflected the patterns formed around and lent a warm hue on the floor and walls.

Following this, Studio Bipolar came up with a functional aspect of the working space which was a high table resembling the look of a bar counter. The supporting wall is highlighted by framing iconic Esquire covers reinforcing the brand image throughout the space along with the Art Deco inspiration.

Ujjwal Sagar and Sanjana Mathur
Studio bipolar was started in 2016. The partners Ujjwal Sagar and Sanjana Mathur were batchmates at Sushant school of art and architecture.
For Sanjana it was a natural entry into architecture being the daughter of architects (Rajat and Sushree Mathur, Fountainhead, they’re based in Delhi and they do a lot of infrastructure work like Metro stations JNU new campus etc, one of their accomplishments include the recently completed Magenta Metro Line in New Delhi), and the strong arts program at Vasant Valley School set the tone by honing her talents.
Ujjwal however, took a little longer to find his way. After school he signed up for a bachelor’s degree in physics at Delhi University. A year in, the need to do something more creative was strong, and he moved into architecture.
The New Delhi-based students met at Sushant School of Art and Architecture where, ‘studying under wonderful professors like Rajat Ray and Anurag Roy who encouraged us to look out into the world and really ponder the meaning of “space”, recollects Ujjwal, co founder, Studio Bipolar.
Sanjana interned at Anagram Architects under Vaibhav Dimri and Madhav Raman. ‘Working directly under them, I was really taught how to design. I worked directly under them during my internship, and was exposed to how they design, and what they look for in a space. The best thing about Vaibhav and Madhav is that they gave me a lot of freedom to experiment with my own ideas, which built my confidence, something that’s really important for young architects. Had heard about this methodology of theirs, which became my main reason for my internship.’
Ujjwal meanwhile did his initial training at Design and Development Atelier (DADA) in Gurgaon under Sumit Arora and Mukul Arora. ‘At DADA, they focused upon, and developed my core technical knowledge. Every day was like a masterclass in fusing great design with great functionality. Their meticulous approach and attention to the minutest detail made a great impression on me.’
He then moved to Anagram Architects where Ujjwal and Sanjana got numerous opportunities to work side by side on projects. Madhav and Vaibhav continue to be their architectural gurus. ‘Not only were they great bosses, it was their approach towards resolving their designs which truly inspire us. They gave us wonderful advice when we left, saying “There will never come a time when you go ‘Ah! Now I know everything!’ All you can do is keep learning everyday”. A unique quality we found was that they don’t have a set “style”. Each project is dramatically, visually and spatially, different from their previous works. They taught us that there is always a new solution to every problem. Since then neither of us have stopped wondering – can this be done better? does it have to be done only this way?’ commends Ujjwal.
When they felt confident, Sanjana and Ujjwal decided to branch out on their own – and Studio Bipolar was born in 2016. Initially it was just the two of them working out of a Chaayos, sda market coffee shop! But gradually a variety of projects entered their growing portfolio and they moved into their own office space, and started to grow their team.
“We chose to call ourselves Studio Bipolar because we think of ourselves as “polar opposites”. We like to think of our work as an amalgamation of opposing perspectives as both us have dissimilar, yes distinctive design aesthetics. Ujjwal loves ultra-modern, minimalist design with graphic elements. I tend to favour a more eclectic/natural look, with lots of exposed brick and earth tones. For our Hwealth Café, we chose to maintain a very simple palette of pinewood and rough white walls. Graphic tiles were added to give a “punch’ to the space, to energise it,’ details Sanjana, and adds laughingly, ‘as you can imagine, trying to work together on anything more often than not ends up in an argument!’
Since starting work in 2016, Studio Bipolar has been involved in various residential, commercial, f&B and office projects. “there is no one kind of project that defines us. We are designing a 15000 sqft classic European inspired chateau alongside an adaptive reuse project converting an abandoned factory warehouse into an office!”





