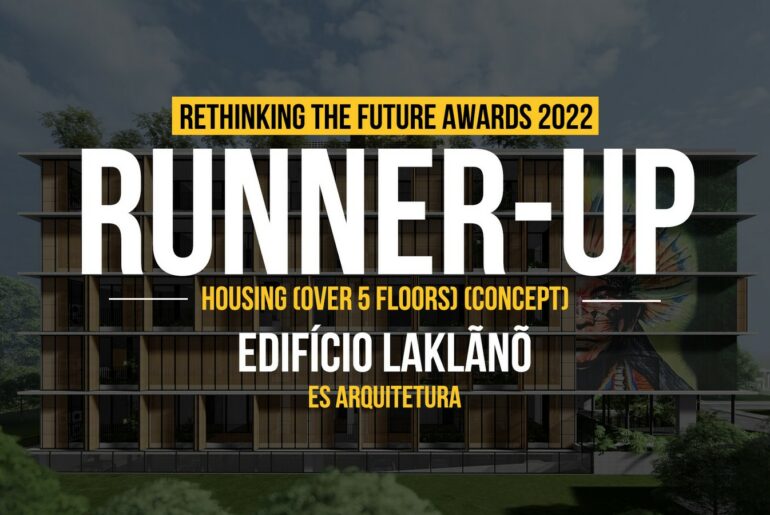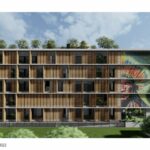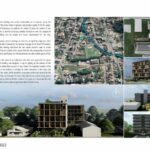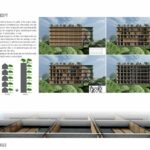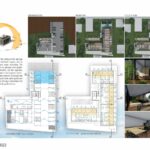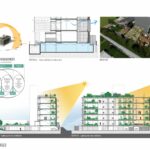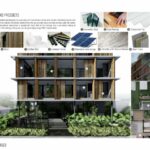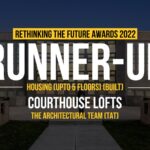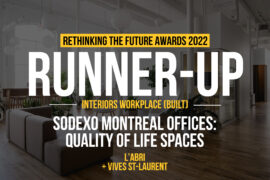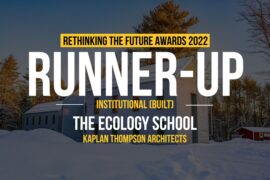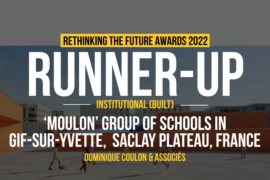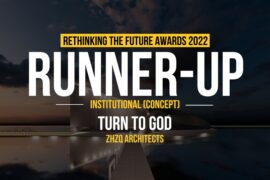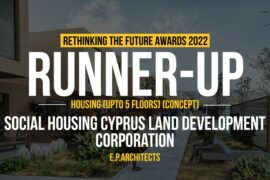A residential building that carries sustainability in its essence, values the culture of the place where it operates and provides quality of life for people. The city of Urussanga has suffered for almost 20 years the exodus of new generations to countries in Europe, whether to study or work, the proposal of this building has an urban and social importance for the city.
Rethinking The Future Awards 2022
Second Award | Housing (over 5 floors) (Concept)
Project Name: Edifício Laklãnõ
Studio Name: ES Arquitetura
Design Team: Diego Justo do Espírito Santo, Valerio Montes D’Oca, Rodrigo Estrella, Jeane Silva
Area: 5.243m²
Year: 2021
Location: Urussanga, Brazil
Other Credits: Internshipers (Marcelo Abreu, Danilo Oliveira Adriano)
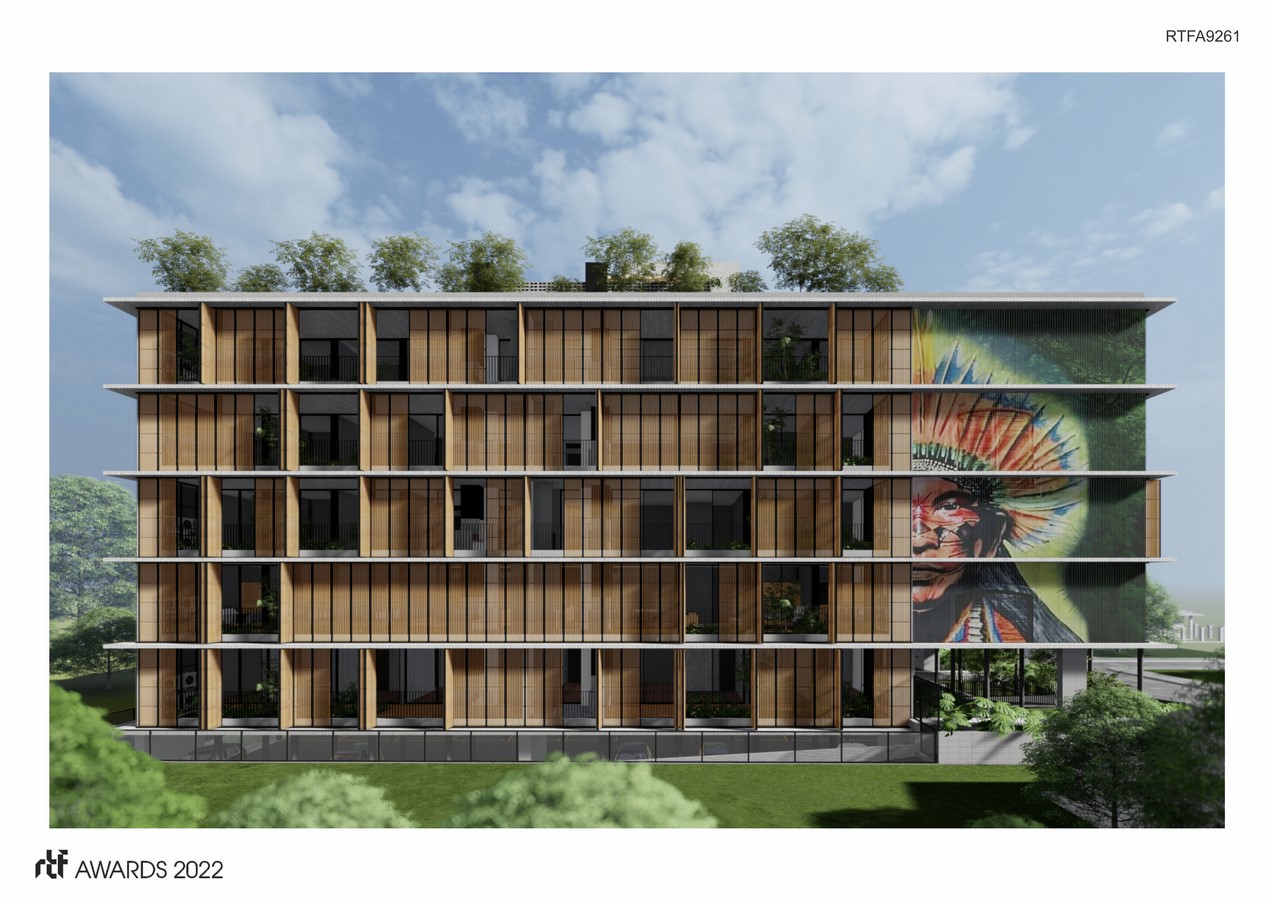
Situated among historic buildings, in a territory occupied by indigenous tribes in the past and influenced by the behavior changes of the Covid 19 Pandemic, the Laklãnõ building addressed the real estate market’s need to create solutions that are related to the exodus from the city, arousing the interest of new investors and fleeing from the big cities to live with a better quality of life.
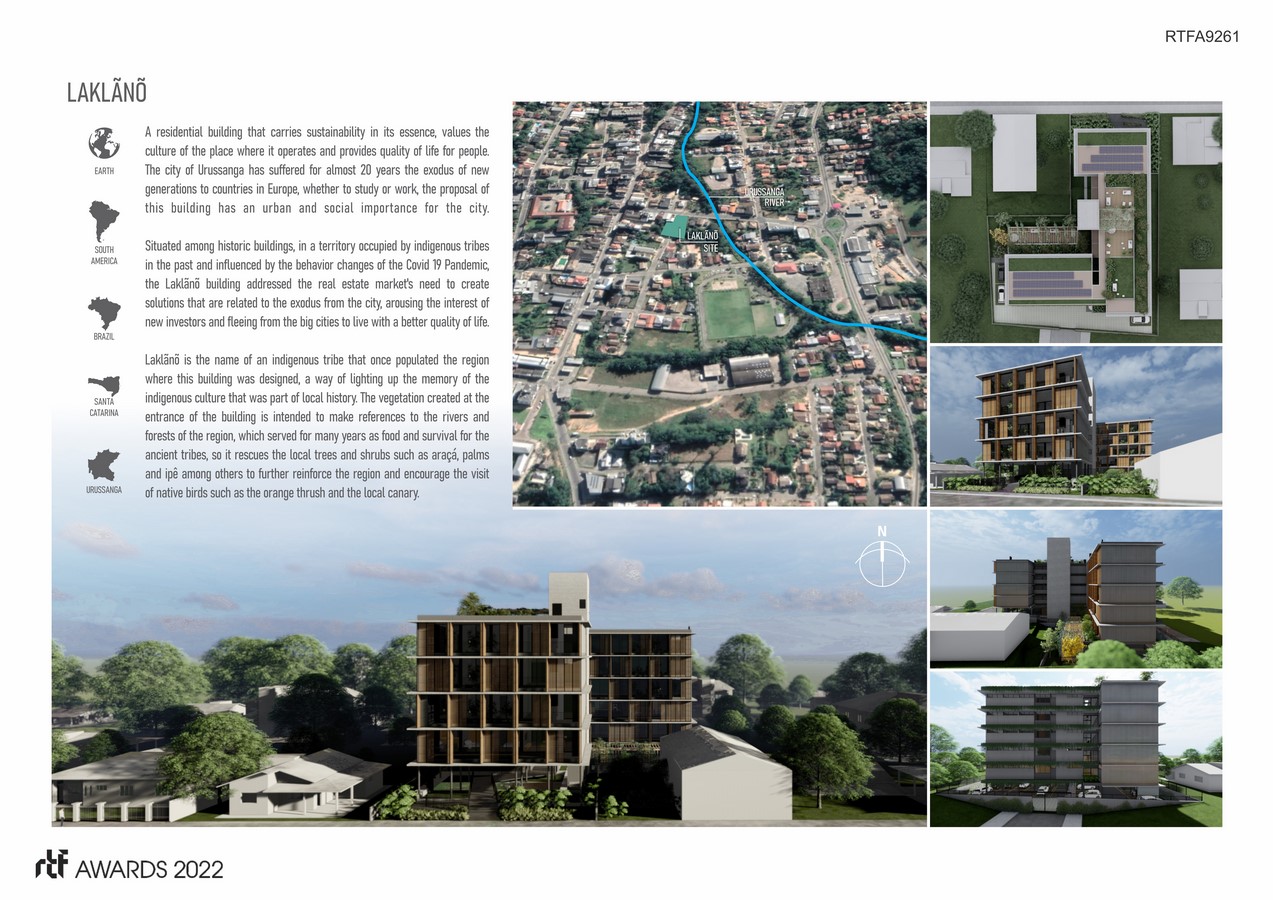
Laklãnõ is the name of an indigenous tribe that once populated the region where this building was designed, a way of lighting up the memory of the indigenous culture that was part of local history. The vegetation created at the entrance of the building is intended to make references to the rivers and forests of the region, which served for many years as food and survival for the ancient tribes, so it rescues the local trees and shrubs such as araçá, palms and ipê among others to further reinforce the region and encourage the visit of native birds such as the orange thrush and the local canary.
The city’s architecture is dominated by houses with patios. In the project design, the possibility of offering apartments in a traditional way in the market, with only functional spaces, was discarded, but rather bringing the patio house through the “stacking of houses”, integrating the occupation of space, contributing to urban density and optimizing the use of infrastructure in cities.
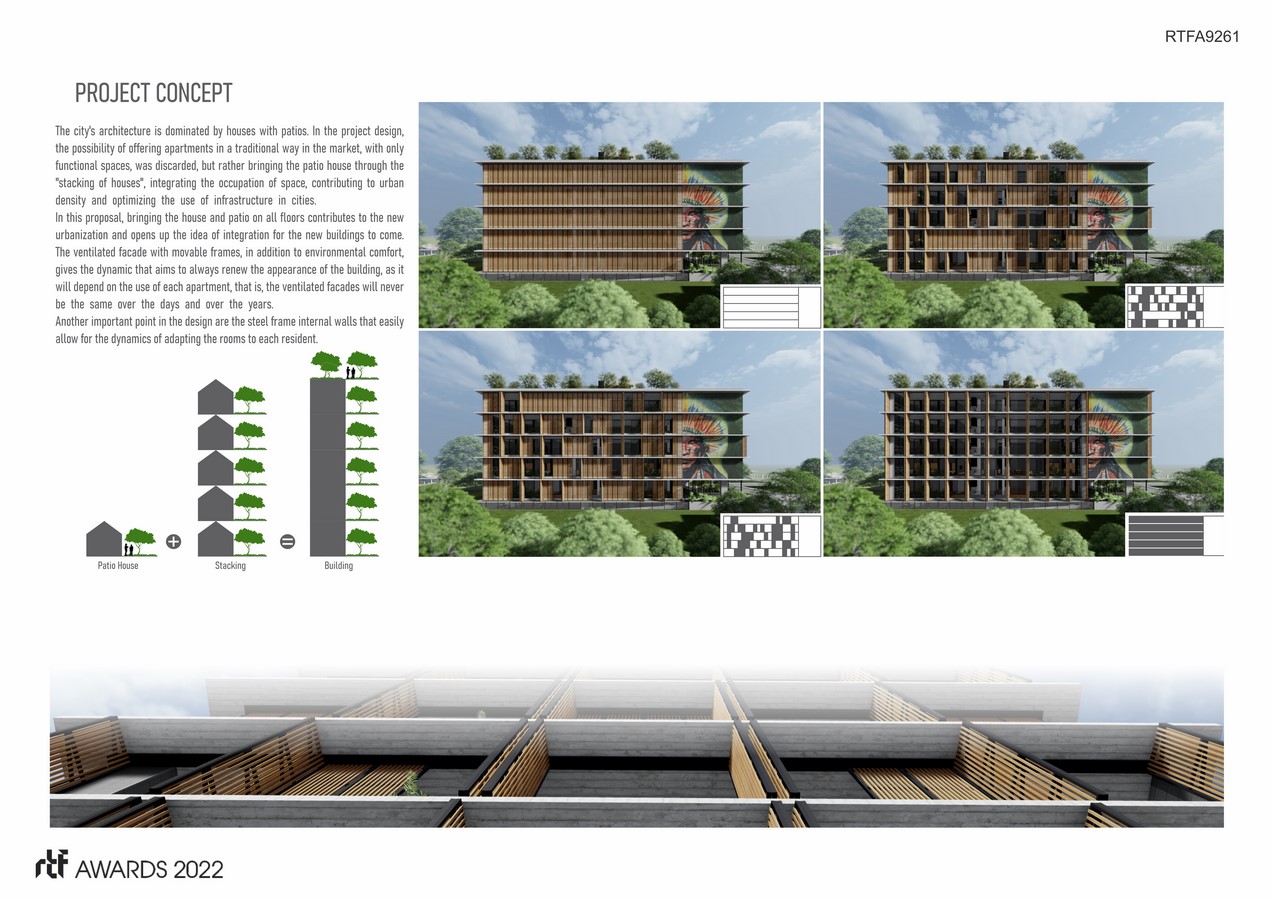
In this proposal, bringing the house and patio on all floors contributes to the new urbanization and opens up the idea of integration for the new buildings to come. The ventilated facade with movable frames, in addition to environmental comfort, gives the dynamic that aims to always renew the appearance of the building, as it will depend on the use of each apartment, that is, the ventilated facades will never be the same over the days and over the years.
Another important point in the design are the steel frame internal walls that easily allow for the dynamics of adapting the rooms to each resident.
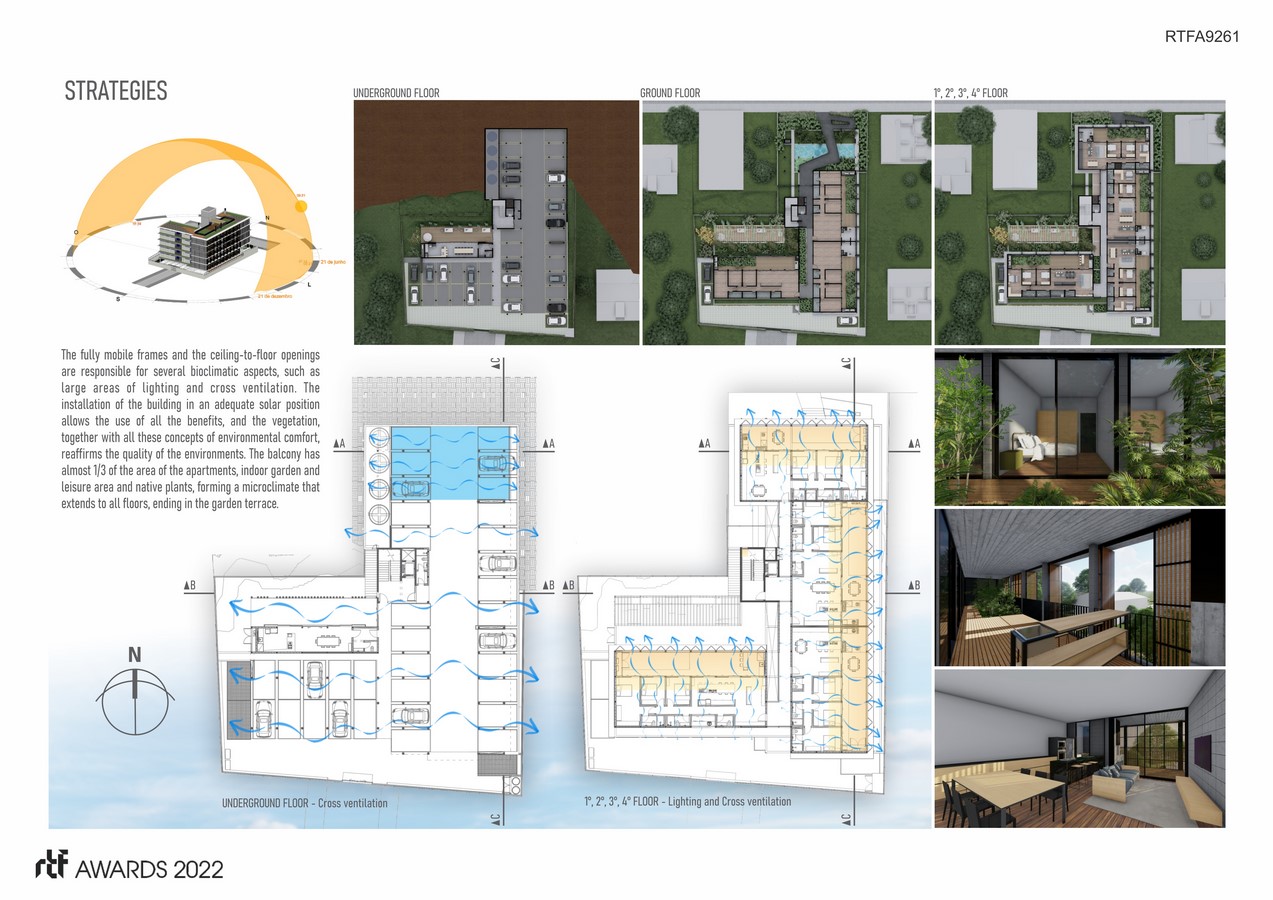
All waste generated will be controlled and disposed of according to each demand. As the work is made of concrete machined with Titanium Dioxide, a product with free radicals that inhibits pollutants from the sun, concrete blocks and walls of steel structures, the number of residues compared to a conventional construction is considerably lower.

