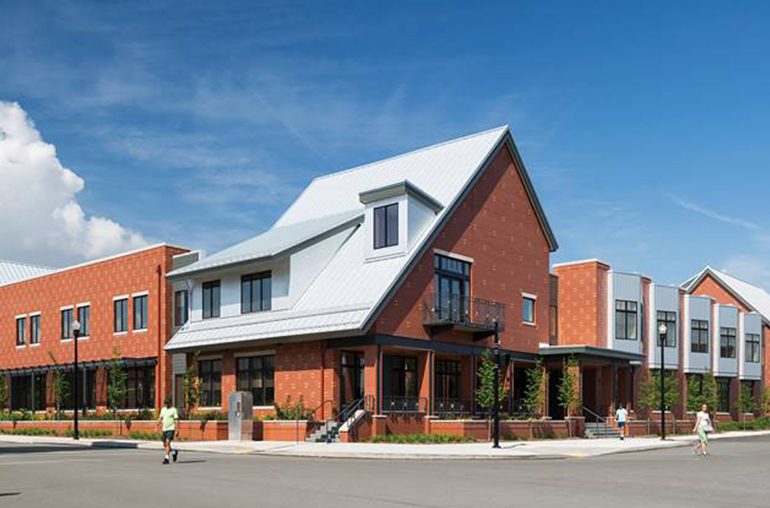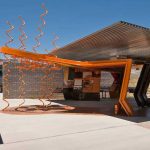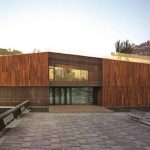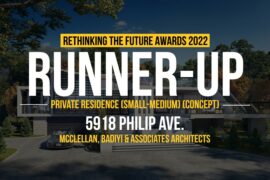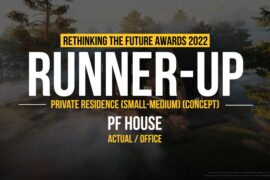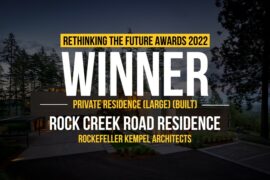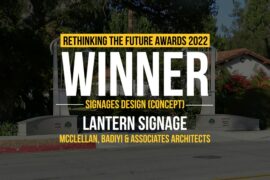First Award | Public Building (Built)
Firm Name: Perkins Eastman
Participant Name: Emily Pope
Country : USA

East End Cooperative Ministry (EECM) is an interfaith non-profit organization serving vulnerable adults and youth throughout Pittsburgh’s East End neighborhoods. For over forty years, EECM operated out of facilities contributed by supporting congregations, limiting the organization’s opportunities for program integration or growth. Community House brings together the mission work for 50 participating congregations and 15 programs previously administered from these 14 borrowed locations, allowing the organization to operate more efficiently, enhance its programs, and expand its services. The design team was tasked with designing a LEED Platinum (target) project that “builds a community of opportunity” and expresses EECM’s values of personal, organizational, and environmental sustainability.

The 55,600 sf structure combines a complex program into a single cohesive building. The first floor houses administrative offices, a chapel, multi-purpose community space, classrooms, food pantry, dining room, and commercial kitchen. The second floor includes a 37-bed homeless shelter, 14-bed non-medical respite center, and flex space to accommodate future growth. Prospective new programming opportunities afforded by the new facility include a 24-hour development program for homeless men and women, educational opportunities, expanded nutritional services, and collaborations with local businesses and academic institutions. Potential work therapy programs will use the building’s mechanical systems, green housekeeping program, commercial kitchen, and community garden as opportunities to teach self-sufficiency and job skills.

Located in Pittsburgh’s East Liberty neighborhood, the project site is comprised of three previously empty parcels, including a remediated former gas station property and two parking lots. An unsuccessful 1960s urban renewal project created a four lane, one-way loop road around the area’s commercial district, destroying the traditional urban grid. Community House has a key role in the neighborhood’s revitalization, by recreating a strong street edge along this former gap in the urban fabric, and tightening the street corner’s radius to transform the loop road back to the traditional street.
Pittsburgh’s aging combined stormwater/sewage system frequently becomes overwhelmed and releases wastewater to its rivers. This problem is magnified in highly-impervious East Liberty. Community House mitigates this citywide concern by capturing 90% of annual rainfall through a combination of site features: a partial green roof, 42”x100’ infiltration tank capturing runoff from roof drains and downspouts, street trees, native landscaping, and rain gardens. Ultra-low flow plumbing fixtures reduce facility water use by over 60%.

Community House promotes both environmental sustainability and social equity for all who enter. The building’s efficient envelope, ground-source heat pump system, orientation, and narrow footprint reduce energy use and allow ample natural light into the building. Connections between different program spaces promote organizational efficiency and communication across diverse groups. Operable windows and doors to the central courtyard provide occupants with a strong, safe connection to the outdoors. Semi-private shelter suites respect the privacy of individuals and allow residents to exert control over their environment. The interior architecture is designed to create a healthy, healing environment for its diverse groups of occupants. As a community resource that stands as a model for “social good,” Community House places value on individuals who are often cast aside.

