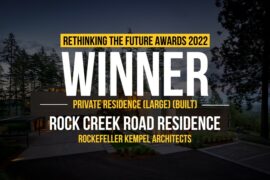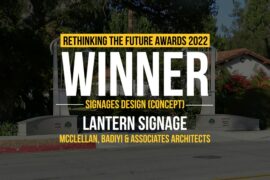The apartments for rent “DelMar” are located in the traditional settlement of Lindos on the island of Rhodes. The apartments existed prior to the architectural study and were a total of ten, five on the ground floor and five on the first floor plus a maisonette nearby them. By the time of the architectural study it was decided that each apartment on the ground floor would be connected to the corresponding apartment on the floor, creating five luxurious “maisonettes” for rent for the summer months in Lindos.
Location: Lindos – Rhodes Island
Year: 2017
Progress: Under Construction
Programms Used: Archicad 18, DiaLux, Photoshop CS6


PHASE ONE – CORE IDEA:
The core idea behind the maisonettes architecture is that as the name DelMar already exists and means “sea”, I wanted the visitor to have the feeling of being in the sea and observing from his room the Acropolis of Lindos, the same way he would do if he was at the beach. Each room has a different name that is marked on a pebbled staircase at the entrance of each maisonette, inspired by the elements of the sea and namely the following five: Alati (Salt),Kochili (Shell), Helios (Sun), Kima (Wave) and Ammos (Sand).


The decoration in all rooms is basically white in color so the room looks bigger in combination with blue shades found in the decorative elements of the room. The floor was chosen to be a tile in the form of wood to refer to the atmosphere of sand and to give a warmth to space.
All the materials and constructions chosen are designed to be durable and respond in parallel to the character of the rooms. In particular, the walls will be all in a wild plaster style to refer to the wave but also to avoid any fear of being damaged by the visitors.


Last but not least, the architectural design could not eliminate the architectural features of Lindos in the space, such as the wooden ceilings that had the captain’s houses back in the history. In the bathrooms, pebbles are placed in a net referring to the Lindos pebble. Finally, because Lindos has architectural influences from the Messenian, Byzantine and Arabic styles, all the decorative motifs in combination with the colors mentioned above point to them.



PHASE TWO – ORGANISING THE AREAS:
Each maisonette is structured on two levels. The first includes the living room along with a small WC, while the second includes the master bedroom along with the main bathroom. On the outside there is the already existing maisonette with its swimming pool, around which the main entrance to the complex is created. The entrance to the complex around the pool has been inspired by the wave-like sea movement to make it more similiar to the architectural central idea.

Andreas A. Anastasakis
Andreas A. Anastasakis was born in Athens in 1993. He studied in the Technological Educational Institute of Central Macedonia at Serres, Greece (T.E.I. of Central Macedonia) , Department of Interior Architecture, Decoration and Design (2011-2015), where he graduated with distinction.
He received a number of significant awards and scholarships throughout his studies. His contribution to the wider architecture and research community is ever active through his participation in international conferences of architecture, architectural workshops and international exhibitions.
From 2014 on and while still in university, Andreas A. Anastasakis began his ongoing collaboration with the architectural company MOSQ+Associates, making it as a Project Manager and Construction Head Manager by the year of 2017. His passion for creation found a way out of the profession of architecture. Throughout architecture he tries to create spaces that create feelings and experiences, concidered that functionality, usability and aesthetics have been assured. Innovation, meticulousness, methodicalism and teamwork is his basic principles for achieving a project.





