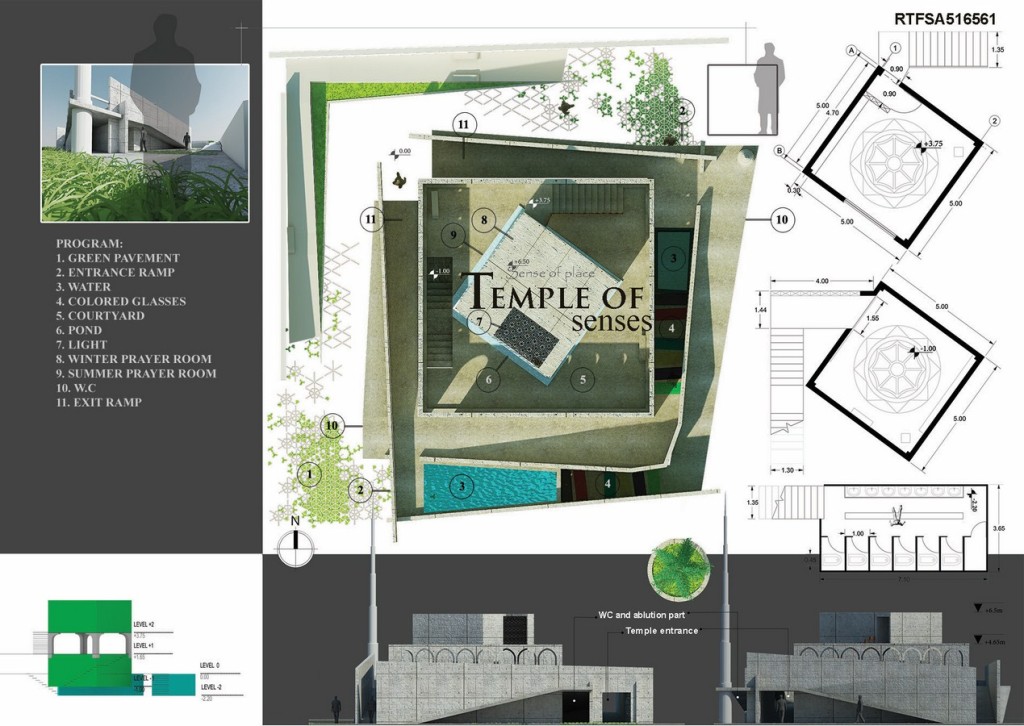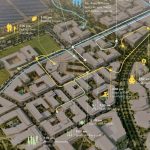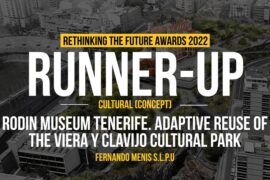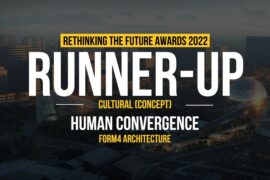Where are we going? After appearing the modern era and Rene Descartes thought, human and the artificial environment built by him or her and the way of dwelling his or her in that, cause to generation challenges, discussions and leading to review of relation between mankind and his or her environment. We have been losing sensory meanings related to the world: the ground, the sky, the air and the world. Architecture is fairly implicated in this lost. It wouldn’t be an exaggeration to say that most of the mental and psychological problems are related to our surroundings and lack of designed space for healing the mentioned problems.
Architect: Hassan Ebrahimi asl
Team Member: Ebrahimi Associate, Foroghi
Country: Iran

So what we should do as an architect? It’s the time for thinking a place which can recover the sensory of meaning, reduce stress, spending time for self-knowledge and increasing calm, peace, humanity. We try to design a place with the lens of phenomenology and applied phenomena like light, color, water, shadow, glass, material interact to evoke senses in a body furthermore help the man achieving peace.

Our building is designed based on the characteristics of phenomenological thoughts. Existing pure and minimalist space, architecture involvement with natural phenomena such as water, light, air, sky and trying to incite senses of the audience. The architectural scenario starts by facing the contact with vegetation cover that is designed on the paving erratically. Mutation since the arrival, the presence of water above the entrance ramps: The reason is Simulating Heidegger’s concept of the fourfold earth and sky, gods and mortals that happens on the water. Here is the difference between built object and built thing: as a primarily visual object, a bridge is something to be admired; but as a Heideggerian thing, the significance of a bridge consists in how its physical presence can influence the parameters of people’s daily lives. After water, the contact is faced with colored glasses at the top of his or her head. If he or she pays attention toward the sky, the designer would reach his aim. The courtyard is decorated with the elements of water and the light that comes from the walls apertures. All the area that is covered by the building consist of open and semi-open spaces, which means that there are earth and sky together. The prayer rooms are located above and under the ground.


The building also is composed of one winter prayer room and one summer prayer room. The winter part is higher than land line, the higher altitude, the warming space. The skylight and the window help to improve this warming process by absorbing sunlight. The courtyard has a pond. This pond has a positive effect on the yard temperature by keeping it fresh and cold. In fact, this pond is the ceiling of the summer part. It is underground and that makes it stay cool. Also, the water ceiling absorbs the resident heat in the room.
Next Post
Tree House | FRENTE arquitectura
1 Min Read






