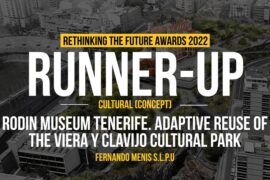Site Location: The location of the site has a rare advantage of being in the prime area of South Delhi (one of the most affluent areas of Delhi) at the same time secluded from the mainstream noisy areas. The fact that it is surrounded by green belt on three sides ensures peace and serenity and hence augurs well for the concept of wellness center.
Project name: “The Pine” – Wellness Centre
Location: Said-ul-Ajaib, Delhi, India
Site area: 5.25 acre
Client: Delhi Tourism and Transportation Corporation
Stage: Concept

“Wellness for all”: Wellness is mainly concerned with the wellbeing of your physical & mental state and not just avoiding disease. Wellness centre is thus expected to provide healing through traditional methods of treatment including Ayurveda, Yoga, etc.

The concept “Wellness for all” is to build a space where the purpose of sustainable environment can be promoted through the architectural language with respect to wellness. The purpose of the wellness centre here does not only concern with the human being but also every creature of bio diversity under wellness centre. For planning & designing the project, passive technology is used which is concerned with the major issues of contemporary world.

Biophilic design: At the entrance, two statues of meditating buddha welcomes the visitor with peace and auspicious vibes, followed by parking bay grass patch with concrete are used as it reduces heat island effect which is good for rain water harvesting. Approaching towards entrance foyer, supported by green column also used as terrace garden giving relevance to biophilic design in wellness center. Landscape spaces like waiting area with plants and water bodies are provided for users at therapy areas. Guest rooms are stacked alternatively providing users an opportunity for personal gardening and interactive spaces within private zone. View of fish pond and mediation center through dining area enhances the overall dine-in experience.

Meditation Centre: Meditation centre is built which is devoted to practice of meditation and thinking, taking advantage of the climate to maintain a comfortable temperature range which also reduces or eliminates the need for auxiliary heating or cooling.

Form development:
Our “pine”al gland, shaped like (and named after) the pine cone, typifying the epicentre of enlightenment of our brain, the pineal governs our body’s perception of light. Therefore, shaped from the pine cone.
Its rhombus shading device over triangulated concrete structure provide diffused sunlight inside the centre & vents covering the triangular windows allow the conditioned air from pond throughout the building and let the hot air comes out from the upper vents.

Courtyard: Building form derived in such a way that it creates courtyard with meditation centre at the center of the building. Courtyard architecture is beneficial for user & the site as well because of its natural benefits such as maintaining optimal temperature, proper light and good air flow as courtyard engages within itself.


Aquaponics: Fish pond around meditation centre is not only a part of passive architecture but also provide ammonia and nutrients for soil less growth of plant by pumping water from fish pond to green house. treated water from greenhouse is then released back to fish pond. This combination of aquaculture (raising fish) and hydroponics (the soil-less growing of plants) grows fish and plants together in one integrated system. The fish waste provides an organic food source for the plants, and the plants naturally filter the water for the fish. In this way aquaponics capitalizes on their benefits, and eliminates the drawbacks of each.

Providing horticulture therapy through architecture: Horticultural therapy is based on people-plant interaction. Studies have shown that plants are the only species which emits positive energy to the environment. Through gardening & spending time with plants or nature, one can share his/ her emotions & care for them just like we do for our family or friends. These activities directly or indirectly enhance the strength of human body and mind. Positive attitude towards plants can heal the mind moreover having a garden and pursuing gardening techniques can improve the quality of life of a person.

Arpan Jain
Arpan Jain is an architect, designer, researcher and a sustainability consultant. He appreciates smart growth and practices conscious approach; therefore, sustainable architecture appeals to him more than aesthetic does. Currently, he is keenly researching on integration of parametric strategies in building to expand the usage of natural daylight and ventilation. He is an avid reader, studying latest technologies and developments in architecture world, interest him especially. His motto is to inculcate such readings in his work as extensively as possible. He is a young dynamic individual who aims to create awareness through his work and believes in growing parallel to his surroundings.





