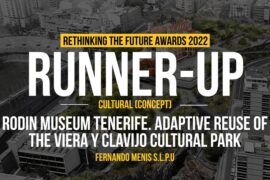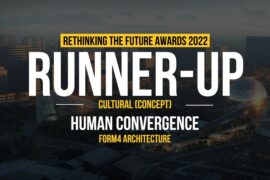The journey began with some glimpses images of spaces followed by our imagination which led us to the final design. Guiding contrasting typologies under a single roof & upholding the value of each typology itself is challenging. The site is located in Noida, Delhi.
Architects: Pixelated Paper
Team: Digvijay Singh, Dhruv Kukreja, Himanshu Lalit, Kapil Grover, Mohit Singh
Location: Noida, India
Area: 6000.0 sqm
Status: Concept
Project Year: 2017
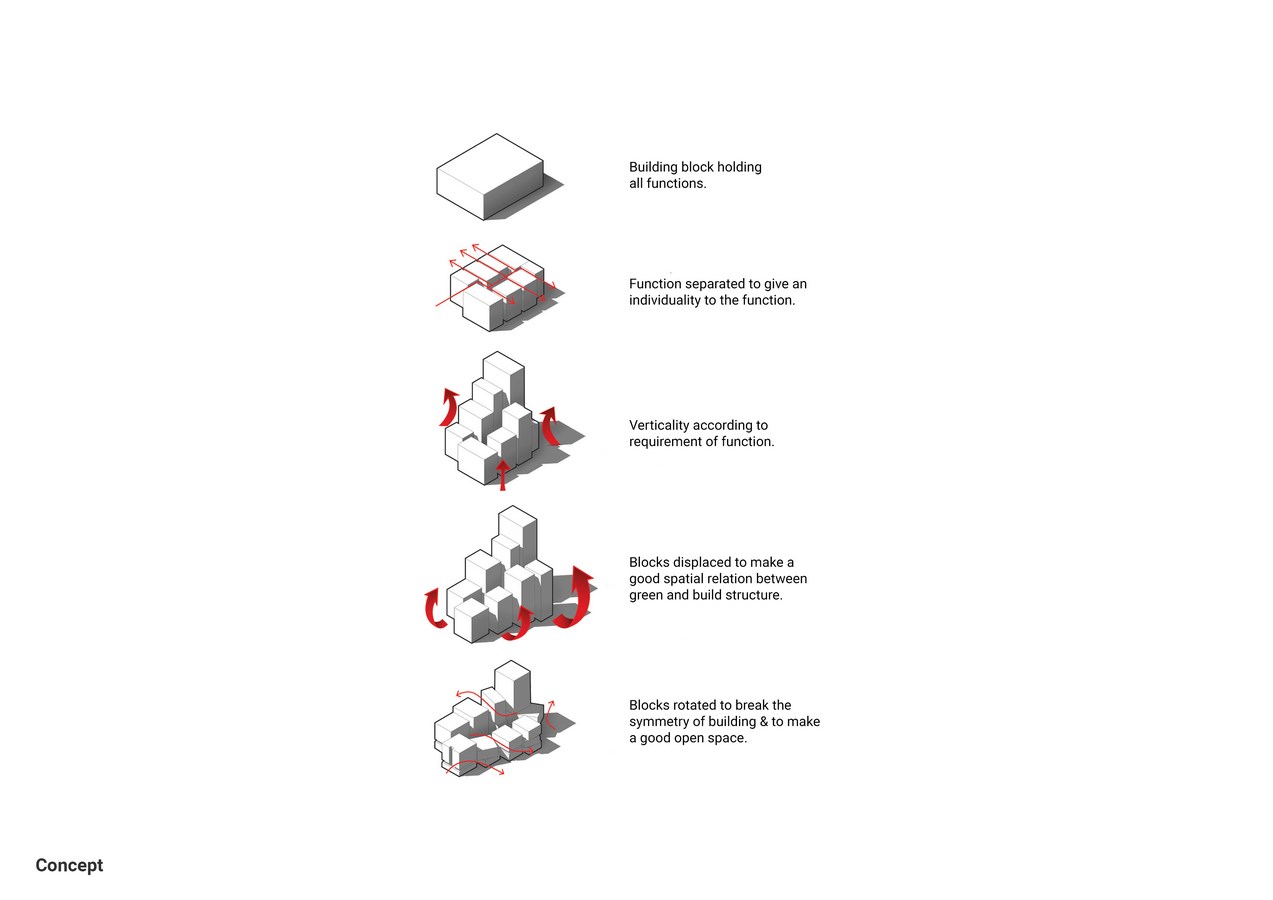
The proposed centre consists of various programs which are organized on different levels and masses bringing visitors around the centre piece of the plaza; the build model itself is positioned within the scooped space of the build mass. From the initial stages of our design journey it was clear building shall not be known for how tall it would be.

The building defines the formal vocabulary of spaces with the dynamism of rotation and prominence of the blocks creating rhythmic visual balance. To make the building functionally viable we’ve focused on the connectivity, providing each group a field of their own significance. The contact was made with the visual tools like the play of rotation and the hierarchy of building blocks defined with respect to its function and maintain a good relationship between users and the spaces.


Considering Light and greenery an influential element in a design we scooped out a massive chunk of concrete to have a sense of openness and greeting ample light into building and turned the scooped area into an open green space. This further helped in visual separation of the masses internally and also created a large space for interaction.


This valley between huge concrete blocks creates a contrasting images to District centre from inside outside. Separate access are provided for major functions like Hotel, Hospital and shopping area. Levels are branched to get a full advantage of rotation in blocks which enhance the façade surfaces and allowing more number of voids.

Dhruv Kukreja

Digvijay Singh

Himanshu Lalit
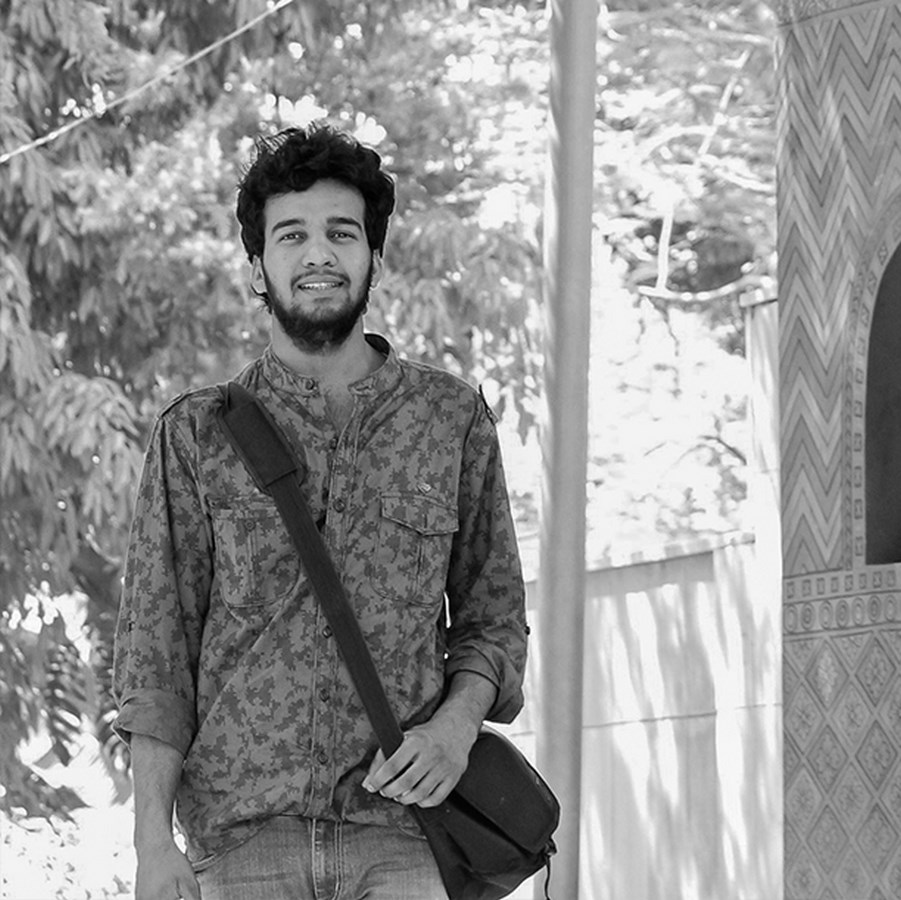
Kapil Grover
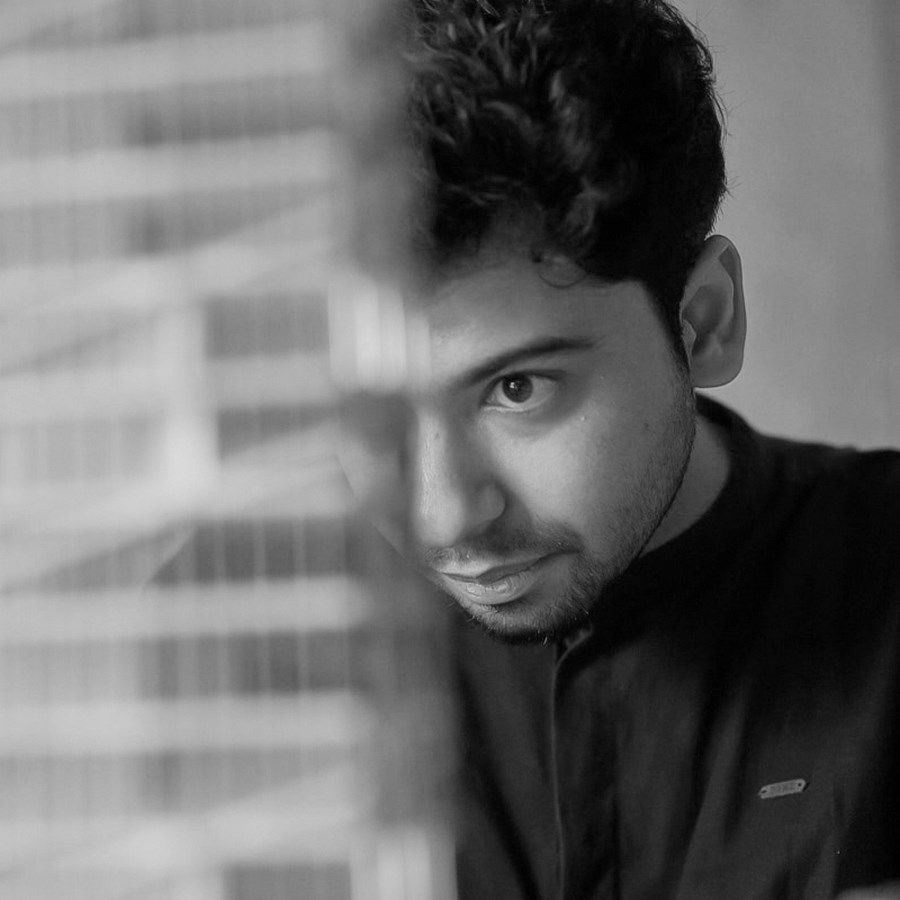
Mohit Singh


