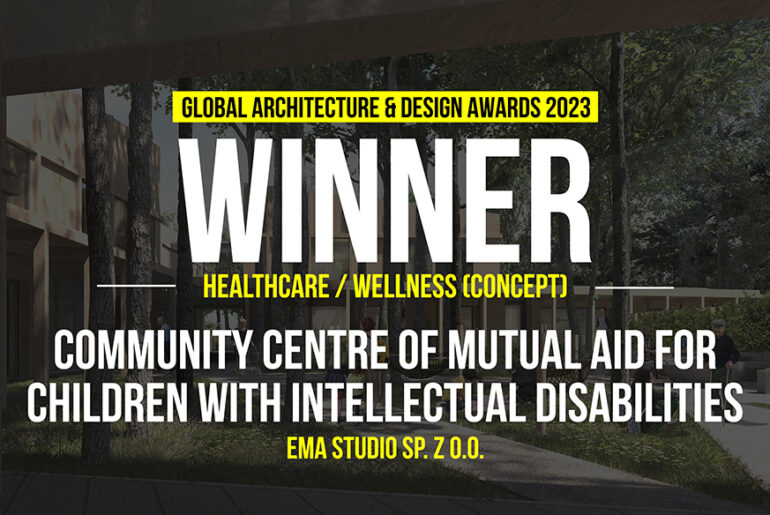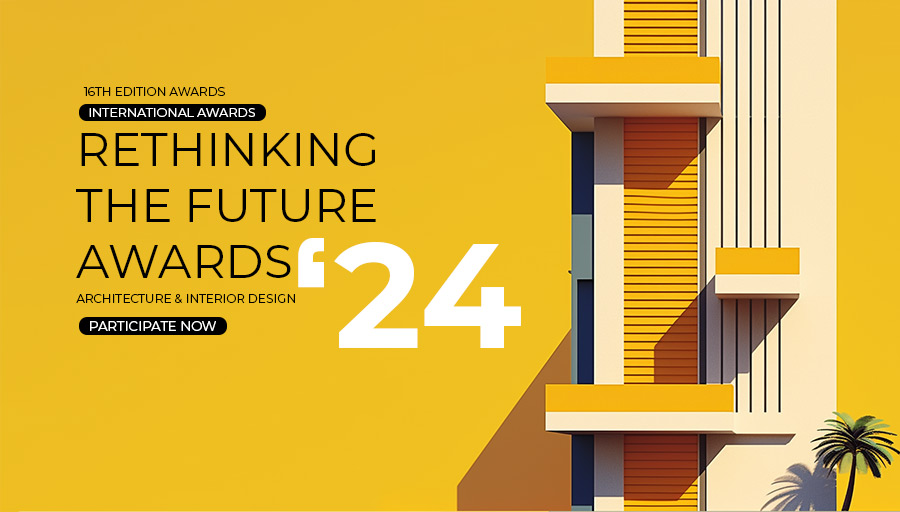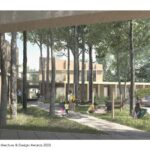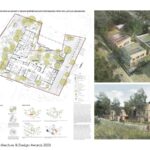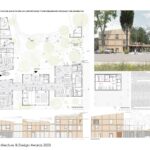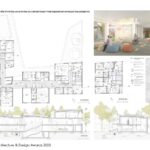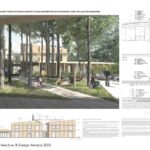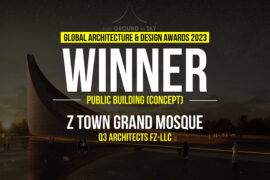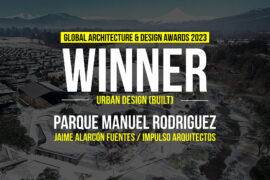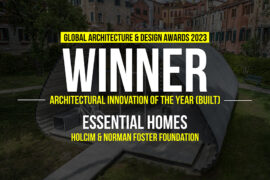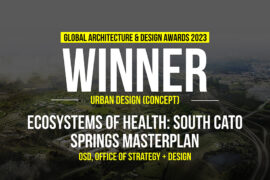The proposed architectural concept is the result of an analysis of the site’s conditions, characterized by its lush greenery and tranquility, in conjunction with the requirements of the building project. Despite the proximity of the S8 highway and the noise it generates, the project area is perceived as pleasant and cozy due to the abundance of trees and shrubs, the natural terrain features, and the recreational path that runs through the development site.
Global Design & Architecture Design Awards 2023
First Award | Healthcare / Wellness (Concept)
Project Name: COMMUNITY CENTRE OF MUTUAL AID WITH THE DAY SUPPORT FACILITY FOR CHILDREN WITH INTELLECTUAL DISABILITIES
Category: Healthcare / Wellness (Concept)
Studio Name: EMA Studio Sp. z o.o.
Design Team: Mateusz Gierszon, Ewelina Siestrzewitowska, Antoni Surowiak, Dagmara Żurek, Marta Erbel., Edyta Wojciechowska-Urbanek
Area: 2900m2 – investment area; 1683,6 m2 – usable area of buildings
Year: 2022
Location: Warsaw
Render Credits: EMA Studio
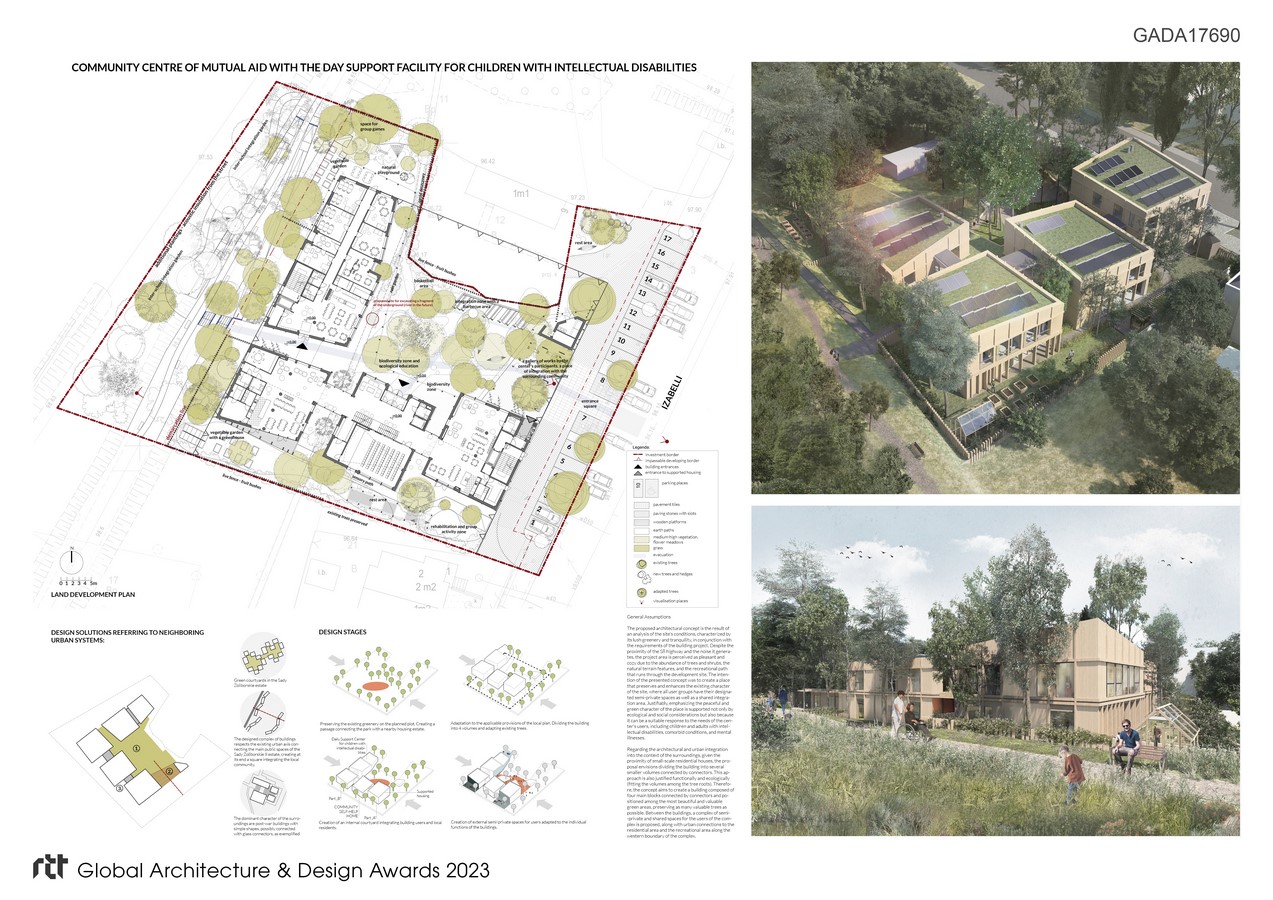
The intention of the presented concept was to create a place that preserves and enhances the existing character of the site, where all user groups have their designated semi-private spaces as well as a shared integration area. Justifiably, emphasizing the peaceful and green character of the place is supported not only by ecological and social considerations but also because it can be a suitable response to the needs of the center’s users, including children and adults with intellectual disabilities, comorbid conditions, and mental illnesses.
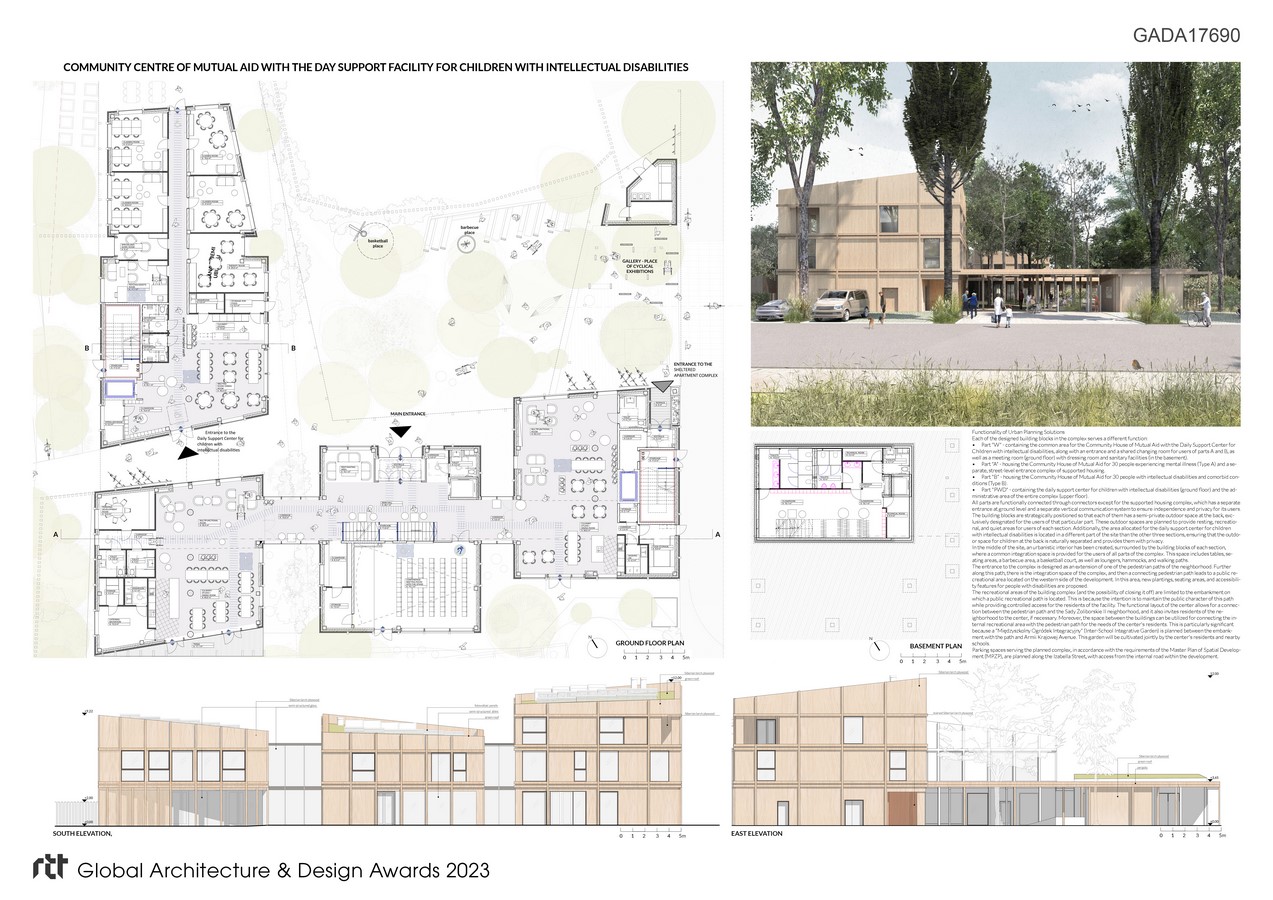
Regarding the architectural and urban integration into the context of the surroundings, given the proximity of small-scale residential houses, the proposal envisions dividing the building into several smaller volumes connected by connectors. This approach is also justified functionally and ecologically (fitting the volumes among the tree roots). Therefore, the concept aims to create a building composed of four main blocks connected by connectors and positioned among the most beautiful and valuable green areas, preserving as many valuable trees as possible. Between the buildings, a complex of semi-private and shared spaces for the users of the complex is proposed, along with urban connections to the residential area and the recreational area along the western boundary of the complex.
Each of the designed building blocks in the complex serves a different function:
- Part “W” – containing the common area for the Community House of Mutual Aid with the daily support center for children with intellectual disabilities
- Part “A” – housing the Community House of Mutual Aid for 30 people experiencing mental illness (Type A) and a separate, street-level entrance complex of supported housing.
- Part “B” – housing the Community House of Mutual Aid for 30 people with intellectual disabilities and comorbid conditions (Type B).
- Part “PWD” – containing the daily support center for children with intellectual disabilities (ground floor) and the administrative area of the entire complex (upper floor).
All parts are functionally connected through connectors except for the supported housing complex, which has a separate entrance at ground level and a separate vertical communication system to ensure independence and privacy for its users.
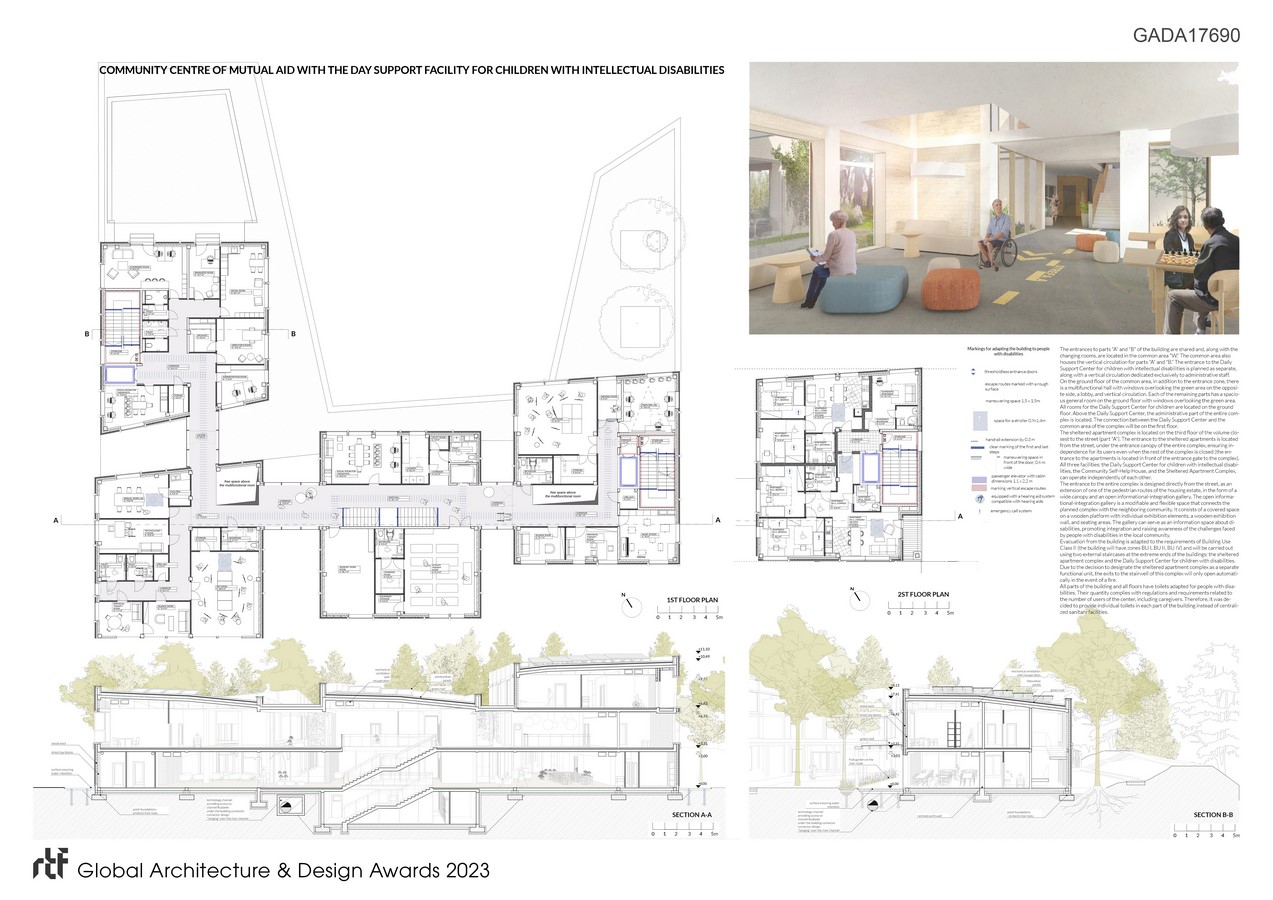
The building blocks are strategically positioned so that each of them has a semi-private outdoor space at the back, exclusively designated for the users of that particular part. These outdoor spaces are planned to provide resting, recreational, and quiet areas for users of each section.
In the middle of the site, an urbanistic interior has been created, surrounded by the building blocks of each section, where a common integration space is provided for the users of all parts of the complex.

