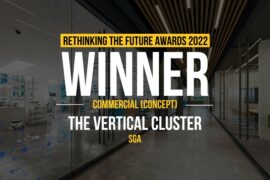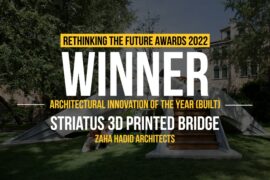Nestled in the wooded hills a few kilometers from the historic center of Vicenza, the building was conceived to prominently feature a new environmentally-sound architecture studio. The goal of the project was to develop a low-impact building that blended seamlessly into the surrounding natural setting and exemplified the visual, renewable energy and user well-being resources of its context both in form and function.
Architects: Giovanni Traverso, Paola Vighy
Country: Italy

Similarly to other architectural projects developed by the studio, the building structure was designed and manufactured in parts by a network of small industrial and craft companies, combining CNC machined and handcrafted components.
The larch glulam and galvanized steel structure is suspended along two longitudinal lines of the foundation and was dry assembled onsite: all building components are made from recyclable and/or recycled materials and can be dismantled.

This reflects the project’s firm relationship to the concept of potential reversibility and respect for the land: the building can be disassembled at the end of its life cycle and its materials can be separated and recycled, restoring the site to the natural landscape.
The materials and external finishes were conceived to simulate the surrounding environment, in an effort to quietly insinuate the studio’s presence within the landscape and to embody its transitory nature.

The main elements that guided the building’s form and tvzeb’s direction were the view towards the natural environment and the results of comprehensive simulations aimed at defining and capturing the normal seasonal variants of temperature and sunlight to enhance building performance.
The building structure extends outwards conically facing south, incorporating a design that maximizes sunlight exposure during the winter months and excludes direct radiation entirely during summer months.

Natural light is permeates the building by reflection from the internal fixtures in mill-finished aluminum and is the key element to achieving comfort for the building occupants as well as reduction in energy consumption. Daylight measures are integrated by an accurate and efficient artificial lighting system that combines light from three different sources, tracks the sun’s position, and supplements the outdoor light’s spectrum and color temperature values.
Designed with the support of University of Padua’s Department of Technical Physics, the studio will be entirely powered by internal energy sources (wood combustion, solar and geothermal energies) which will render the building completely self-sufficient, thereby fulfilling the European Directive 2010/31/EU that prescribes all new public buildings from 2020 to be zero-energy buildings.
Prev Post
Fuel Station + Mcdonalds | Khmaladze Architects
2 Mins Read





