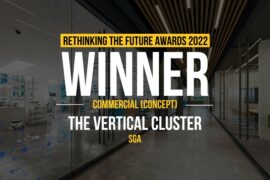The brief called for a dynamic industrial showroom design for interactive displays and diverse discussion spaces, for a leading manufacturer of poultry equipment in the country. The young leadership envisioned a jovial and contemporary design that could be replicated in their multiple showroom locations across India.
Architects: The Architecture Company
Team: Rohit Walimbe, Manasvi Bachhav, and Kulsum Tambawala
Location: India
The design is a challenging yet curated amalgamation of variety of materials and colors and was completely fabricated in-house, with the client’s own team of engineers and fabricators. This also includes the corrugated industrial shed which houses the showroom. Displays were created after meticulous study of each product segment the company offers in the market to create multiple levels of play in the design. They invite you to pass through, pick them up, touch or just use them to sit on. The idea is to engage potential customers with the products as they enter and walk around.
The central display unit is the hero of the space and explores its minimal materiality as a means to focus on the products while it subtly and consciously blends with the background. The thin powder coated steel grid delicately holds the glass shelves and imparts lightness to the unit over the polished concrete floor.
To act as a counter point of reference to the industrial character of the space, we included lush planters and curios along with pine wood tables and upholstered seating options with soften the feel of the showroom. It was critical to strike this balance in order to achieve the vibe requested by the client.
TAC also worked closely with the company to design graphics and branding materials for the company which will be a part of their national marketing campaign.

Rohit Walimbe:
Rohit holds a Masters in Architecture from the University at Buffalo. He has extensive experience in hospitality and residential interiors projects during his time spent in New York. Having also worked on large scale architecture projects in Mumbai he is well versed with striking a balance in uncompromising design aesthetics and real-time project constraints. He has a deep understanding of project management and is the chief executor for all TAC projects.

Manasvi Bachhav:
Manasvi holds a Masters in Urban Design from the University of Michigan, Ann Arbor. She has a keen interest in urban conservation and landscape design. Her knowledge of urban and environmental issues allows her to bring creative and sustainable solutions to all our designs.

Kulsum Tambawala:
Kulsum has a wealth of experience from some of the best architectural practices in Mumbai, Bangalore, and Auroville. She brings a touch of sensitivity and balance to all her work and likes to mix contemporary and traditional styles. She holds a Bachelors of Architecture from the Sir JJ College of Architecture, Mumbai.
With a small floor area of 330 square feet, KNE office was one of the pet projects for the TAC team. Having a tight budget and a strict timeline to follow, the project was an interesting exercise in exploring design permutations in a typical small office space in the city.
Being a major Indian partner of a German engineering company, the client appreciated clean details, functionality and space optimization for his growing office. TAC was happy to deliver a space that did exactly that, with ample work space and record storage without any clutter. The clean material palette with black floors, white walls and glass makes one perceive the space to be larger, lighter and more open. Avoiding any kind of cabinet handles helped create a crisp look for the file storage above the workstations. With subtle branding techniques, TAC was able to customize the minimal look of the space which is complimented by an off the shelf peppy love seat.
A sleek workspace is a better workplace!









