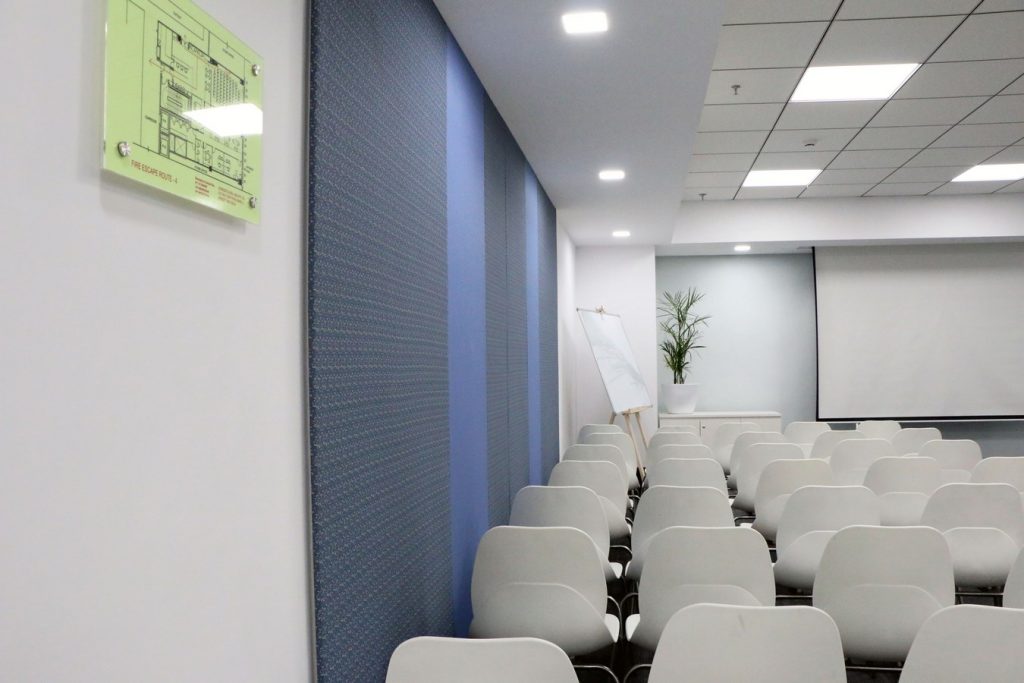Well, the hours can be productive only when the employees treat their office space as their own space. A space that provides them freedom and flexibility. And such a flexible space can only be achieved when there is less clutter around them. Productivity takes place when everything is distributed in a balanced manner, not just the work but the emotions as well which is achieved when more of interaction takes place among the employees. So a space which is both open and provides the employees their own space is a medium which provides personal and professional growth.
Project Name – Jeunesse India Corporate Office Interiors at Worldmark Tower-2, Aerocity, Delhi
Design + Build : MYSPACE ARCHITECTS + i3SPACE PROJECTS PVT LTD
Architecture Firm – Myspace Architects, Noida, Uttar Pradesh, India/Principal Architect – Ar. Alex Joseph
Execution Credits – i3SPACE projects pvt. Ltd., 118, 1st and 2nd Floor, Shahpurjat New Delhi/ Mr. Achuthan Nair
Office Website – www.myspacearchitects.com
Contact Email – alex@myspacearchitects.com
Completion Year – December 2017
Net Carpet Area –3000 sq. ft.
Project Location – Worldmark Tower 2, Aerocity, Delhi
Other Technical Info –
Client – Jeunesse india
Budget –Rs. 2 Crore
Lead Architect – Ar. Alex Joseph
Team – Ar. Dona Alex, Jr. Ar. Danny C. Mathew, Ar. Alex Joseph
Manufacturers/Products –
• Glass – Saint Gobain
• Other Tiles – Orient Bell, Kajaria Eternity
• Interior Furniture – Spacewood

The client wanted us to create a modern clutter free workspace areas, which responds to each individual utilizing the space with proper lighting and ventilation. The design should respond well, to give a facelift of brand building. Incorporate maximum green wherever possible, each zone should have its own authenticity when an employee passes through that space.




Alex Joseph & Dona Alex
The young energetic architect couple leading the multifaceted practice in two verticals: architecture & interior design. They have projects pan–india and are specialised in designer homes, resorts, institutional campuses, commercial buildings, auditoriums, & corporate offices.
Myspace Architects is a dynamic, design-driven studio focused on delivering unique, functional and affordable solution. Since their inception in 2013, they have been collaborated across various disciplines and industries to bring buildings and infrastructure projects to life, winning several awards /recognitions across national & international platforms.
With an approach that is distinctly contemporary yet comfortingly familiar, they have made their niche in the market. They enjoy tinkering with texture, colour, light and mass to bring what they call “aesthetically functional spaces”. Ultimately, they perceive every design as evolution of an idea, for which their greatest inspiration is their own clients !





