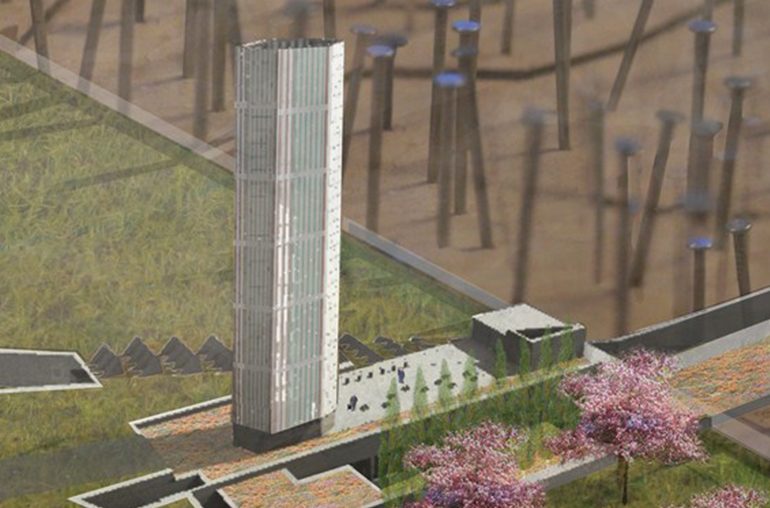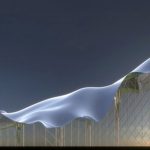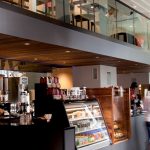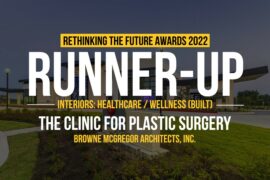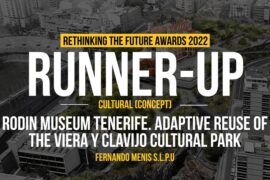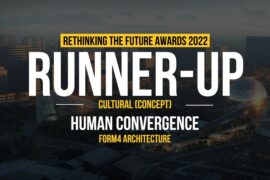First Award | Cultural (Concept)
Firm Name: Michael Housley
Participant Name: Michael Housley
Country : United States

Located in Ukraine’s Chernobyl Exclusion Zone, a 1,000 square mile quarantined area encompassing abandoned villages and the nuclear reactor responsible for the 1986 disaster, architectural and landscape interventions encourage healing of those affected through a unification of memory, present-day experience, and storytelling. The project strengthens cultural identity through reclamation, personal engagement, innovation, and the physical and emotional healing of the individual and collective.

The deadly explosion, facing its 30 year anniversary in 2016, displaced 110,000 residents from their homeland. Shortly after, however, 2000 villagers returned to their contaminated motherland, unwilling to be exiled. Nearly 140 returnees remain today. While the physical effects of the disaster have been represented through photography and film, at times exploited by a cultural phenomenon known as Black Tourism that has caused an annual increase of international tourists to enter the zone and pose with reproduced gas masks and paraphernalia, the physiological impacts have yet to be properly addressed. The displaced generation exhibits severe depression, anxiety, and a loss of personal value and identity. Encouraging this group to acknowledge their ability to provide healing to themselves and others, the proposal offers them an opportunity to temporarily return and engage with expanded humanitarian efforts to aid and interact with the remaining villagers.

Located along the tested threshold of contamination (1.3 miles north of the 1986 Checkpoint), the primary intervention manifests as a border station, humanitarian volunteer center, research facility, and evolving memorial. The concrete structure nestles into the earth, and is accessed by trolley. The intimate connection with the landscape allows occupants to observe and witness seasonal variations, as well as continued remediation of the region. Above the facility, reclaimed agricultural fields re-establish the Ukrainian’s agrarian culture and provide crops (physical necessity) and flowers (emotional comfort) for zone occupants. An adjacent village derived from vernacular architecture offers permanent dwellings for the farmers and temporary living quarters for returnees and researchers.
To bridge the discord between tourists and those assisting the zone’s inhabitants, a central gallery exposes the multitude of humanitarian and archival activities occurring. A perforated edge between the corridor leading to the checkpoint and the humanitarian wing encourages spontaneous interaction among users, and challenges the notion of physical boundaries (a theme throughout the project).

Rising from the station as a beacon of innovation, the wind tower harvests energy with large turbines; harking to the invisible power of radiation, the rotating turbines make the wind visible and supply energy for the border station and the village. Glass louvers adjust to accommodate for seasonal wind variations, marking the passing of time.

Landscape strategies within the Exclusion Zone increase the scope of the project, including ritual plantings along humanitarian routes leading to reoccupied homesteads. Reinforcing Ukraine’s intimate relationship to nature and flowers, the act of planting flowers encourages the remembering and reclamation of cultural identity. Volunteers sow poppy seeds along the pathways taken to reach the villagers, which in time will spread across the Ukrainian landscape as seeds are dispersed by the wind.
If you’ve missed participating in this award, don’t worry. RTF’s next series of Awards for Excellence in Architecture & Design – is open for Registration.
Click Here

