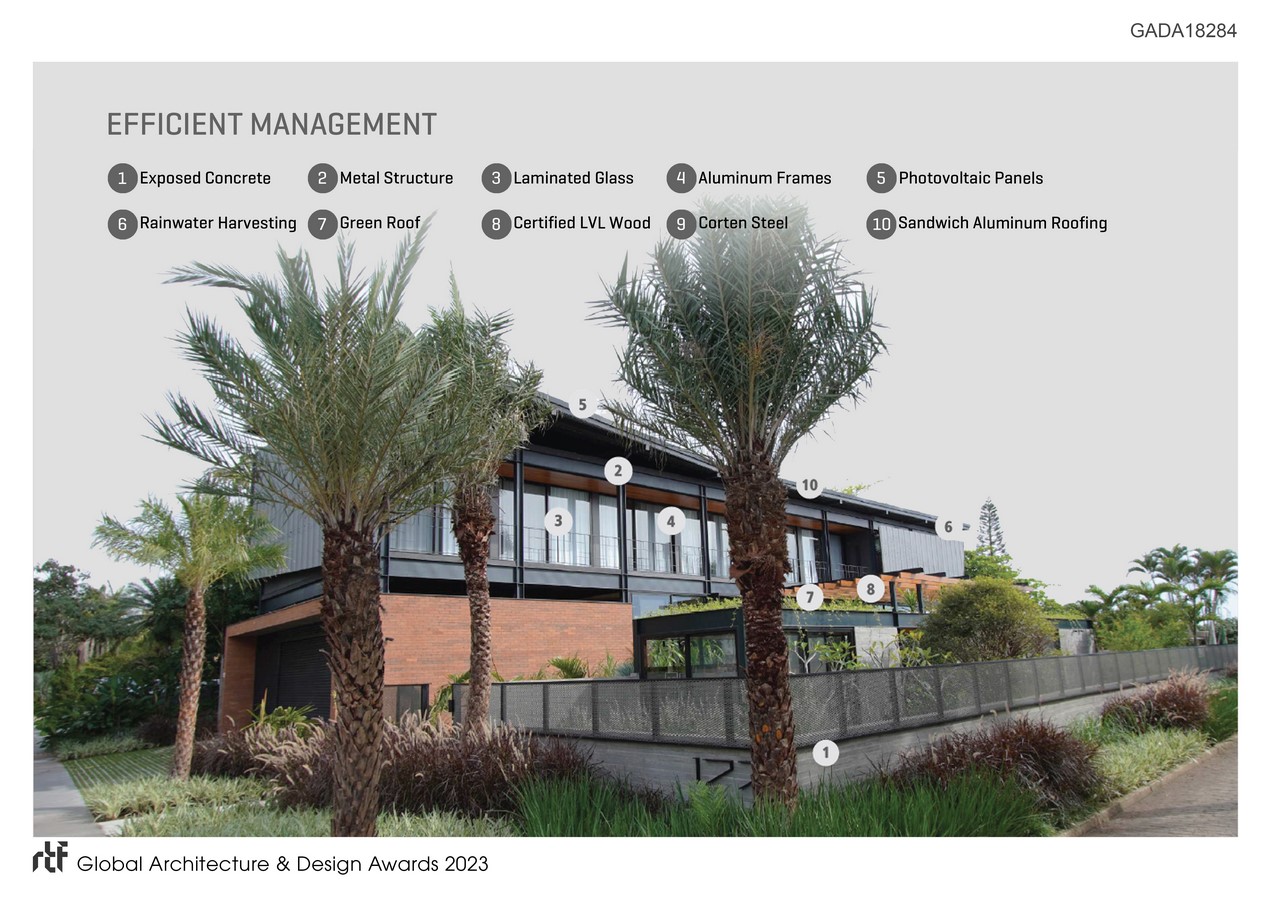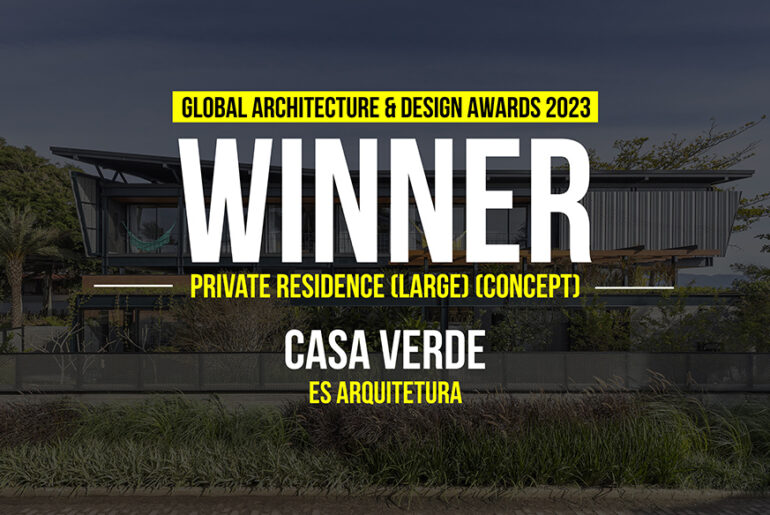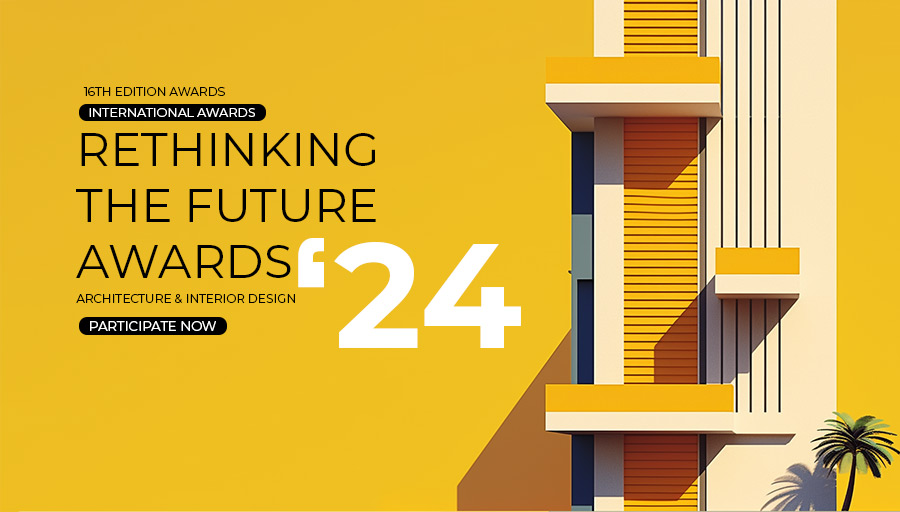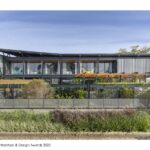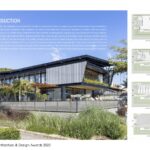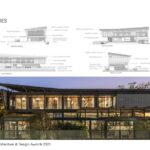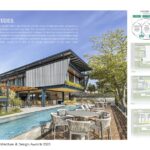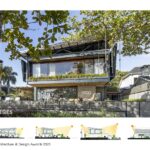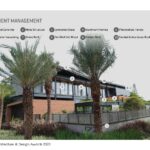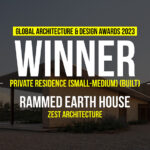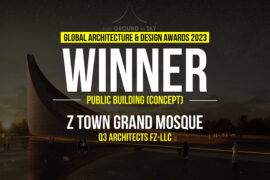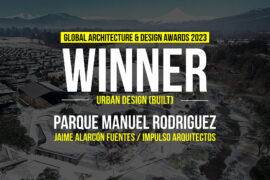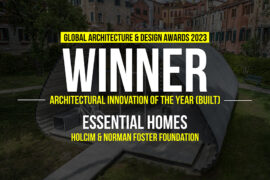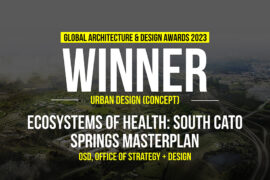On a seaside plot, the challenge was to prioritize the view throughout the house by employing a swift construction method involving a concrete base and metal framework. This resulted in an open environment that seamlessly integrates the interior with the exterior, envisioning the plot as a unified space.
Global Design & Architecture Design Awards 2023
First Award | Private Residence (Large) (Concept)
Project Name: Casa Verde
Category: Private Residence (Large) (Concept)
Studio Name: ES Arquitetura
Design Team: Diego Justo do Espírito Santo, Valerio Montes D’Oca, Rodrigo Estrella, Kelen Arigoni, Rafaela Rizzatti, Cassiano Fernandes, Vania Búrigo, Benedito Abbud.
Area: 745,41m²
Year: 2022
Location: Jurerê Internacional, Florianópolis/SC – Brasil
Consultants:
Photography Credits: Everson Martins
Render Credits: ES Arquitetura
Other Credits:
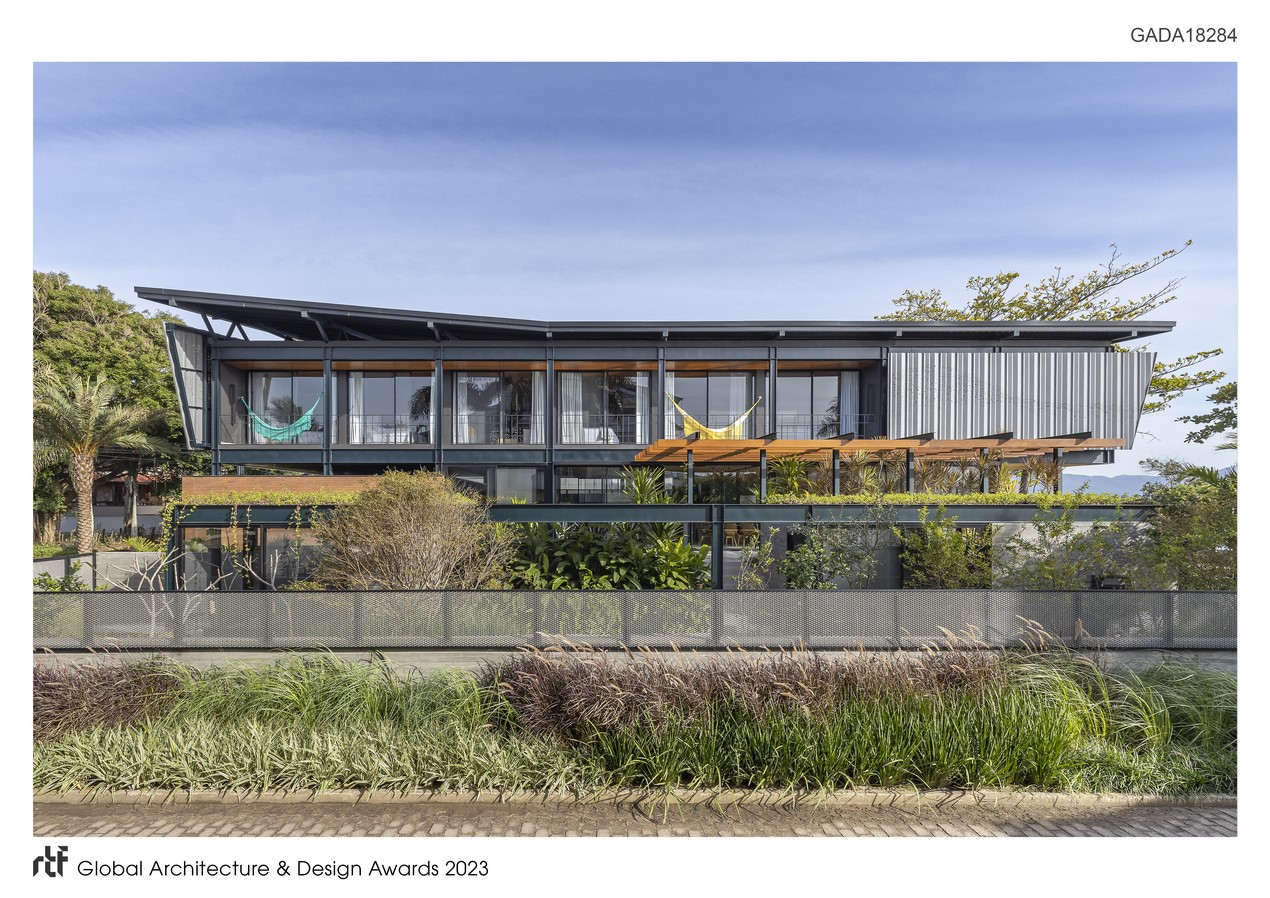
Programmatic requirements encompassed a separate gym and office from the main volume, while the master plan stipulated a modest usage percentage. The clients sought a design with straight, linear contours, yet with a daring disposition in relation to the surroundings. The guiding concept was anchored in visual freedom from the moment one steps into the residence, be it through the opening of the access gate, the service entrance, or even the garage doors. Any access point within the house affords the gaze the opportunity to traverse the plot and bestow prominence upon the sea view. The form was conceived akin to a vessel by the seaside, with the roof design reflecting this notion, while the linear configuration reinforces the subtle motion towards the beach.
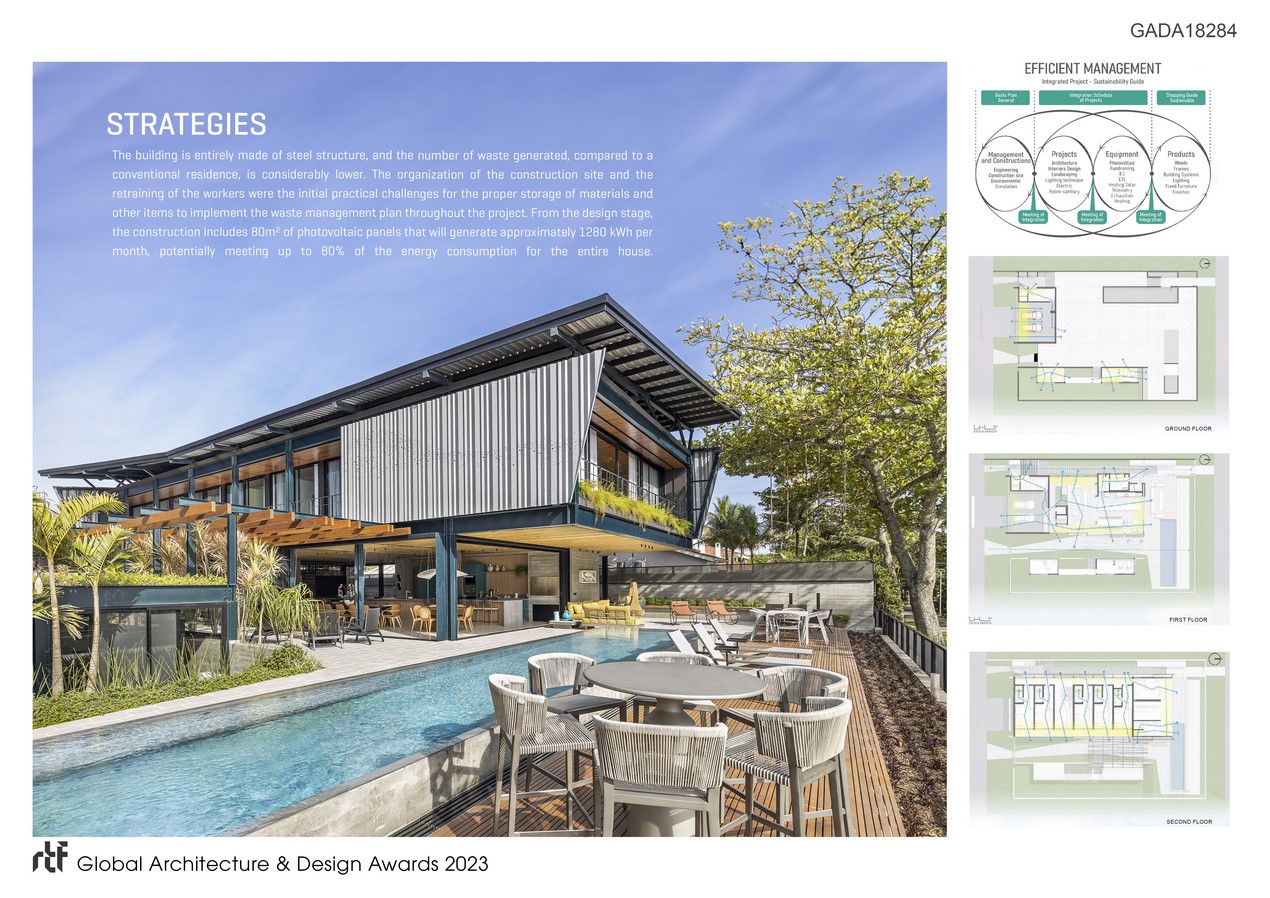
The building is entirely made of steel structure, and the number of waste generated, compared to a conventional residence, is considerably lower. The organization of the construction site and the retraining of the workers were the initial practical challenges for the proper storage of materials and other items to implement the waste management plan throughout the project. From the design stage, the construction includes 80m² of photovoltaic panels that will generate approximately 1280 kWh per month, potentially meeting up to 80% of the energy consumption for the entire house.
