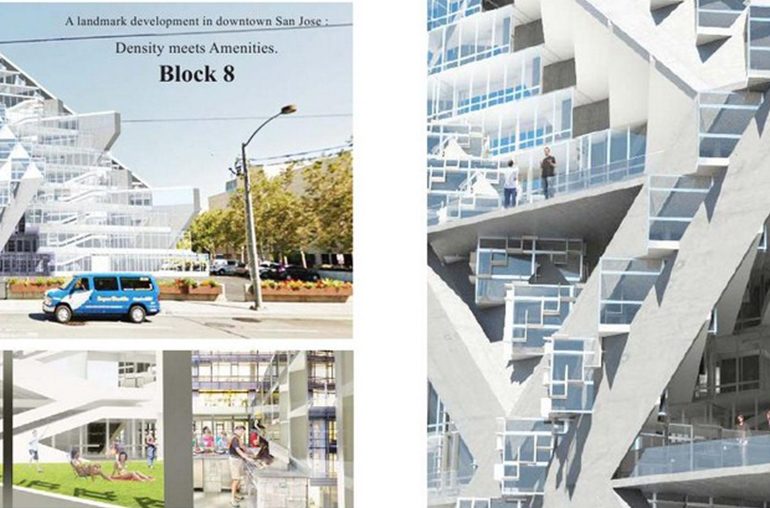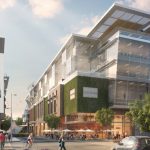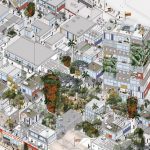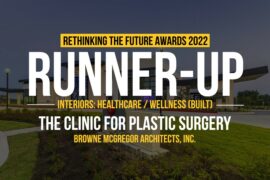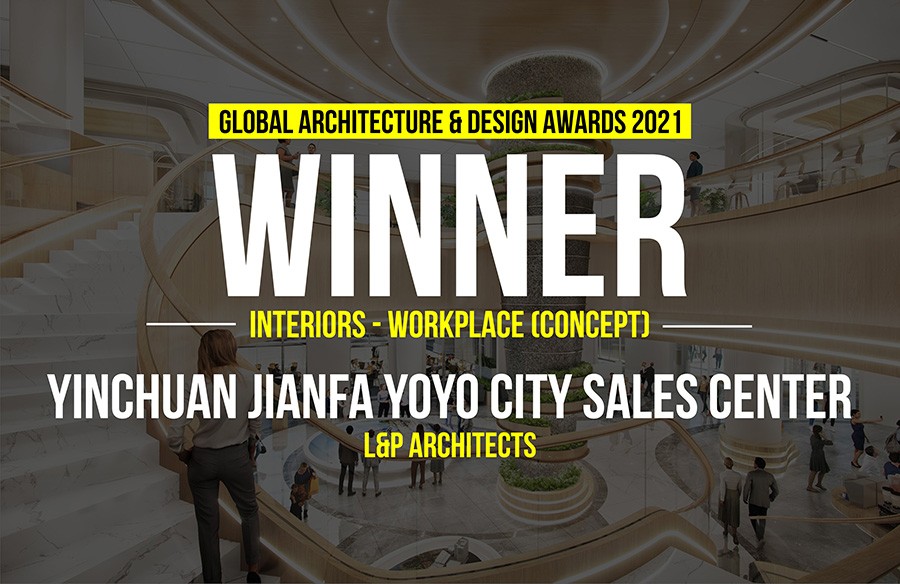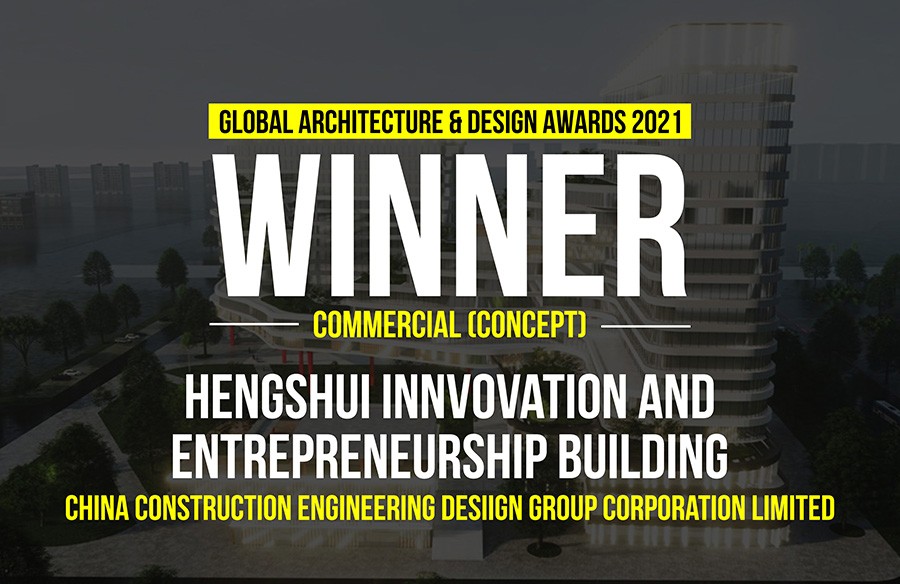Second Award | Mixed Use (Concept)
Firm Name: Youngjae Chung
Participant Name: Youngjae Chung
Country: United States

Block 2 & 8, a mixed use development concept for San Jose metro, is a coupling of the need for innovative economy and the desire for an integrated building solution to achieve economic and energetic sustainability beyond established measures.
The overall design is a mixing of stepped massing and mixed-use program of housing, retail and hotels tailored for innovative economy which results in acclimatized semi-public spaces that can be leveraged to growth businesses. These indoor and outdoor spaces can be utilized by tenants to boost social interactions and entrepreneurial endeavors in the San Jose metro, world-renown for local Silicon Valley companies.
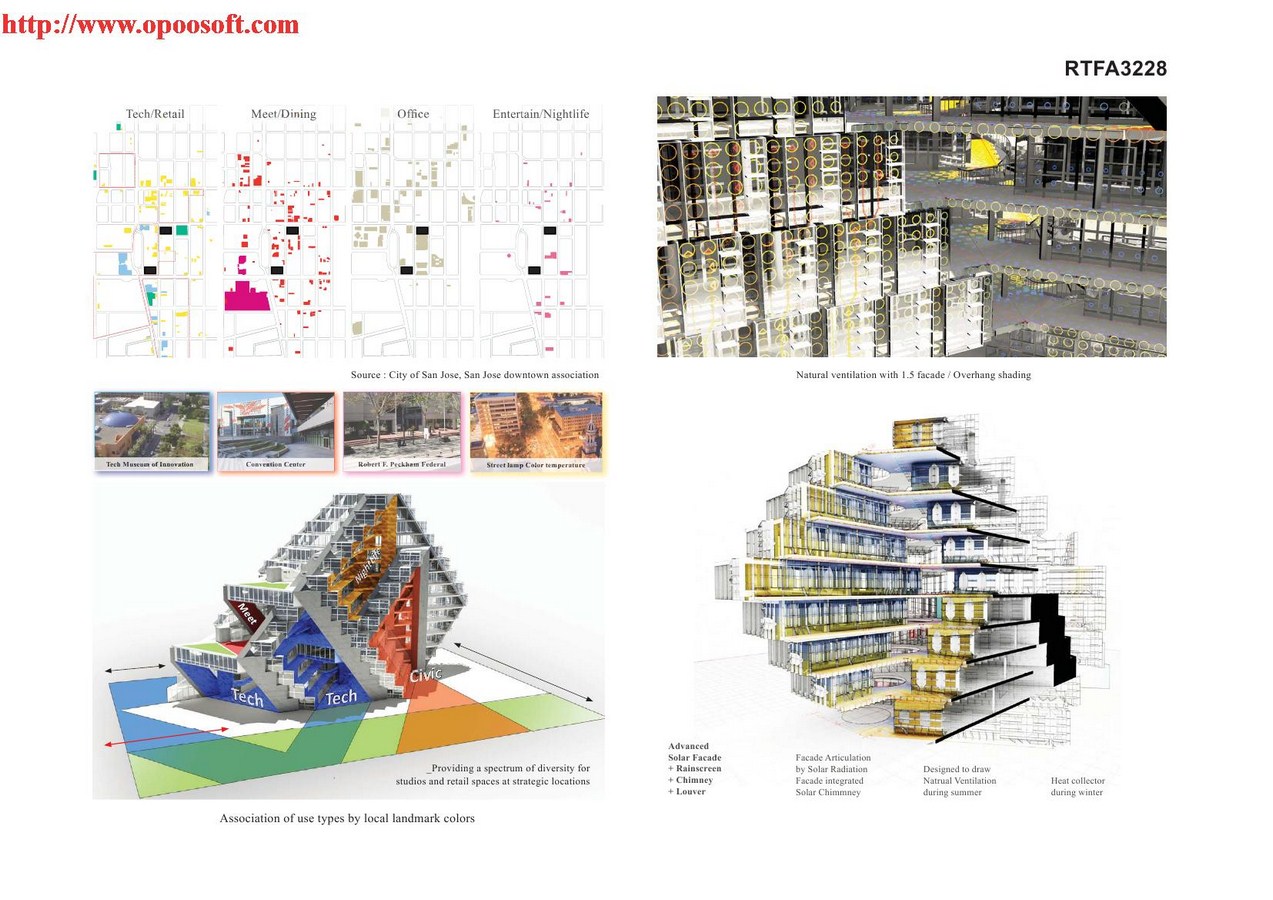
On one hand, by leveraging the big data from San Jose tax directory, a study of businesses in the San Jose metro was conducted, especially along the S. First, the S. Second, and San Fernando Street. It provided understanding of the numbers of downtown businesses and their employee counts, as well as what types of businesses there actually are in order to deduce possible anchor tenants of the mixed use basis for development. On the other hand, by learning from its cultural context, especially a popular local destination, the Santana Row, an idea of row is weaved into the ground levels showing sensitivity to the local landmark colors and culture as well. On the upper part of the building are rental apartments for the two eastern wings and hotel rooms for the western wing.
The massing of the building steps forward on the southern and the western facades, or steps back on the eastern or the lower half of the southern façade embodying a solar strategy that increase comfort and environmental performance. The stepping forward floor plates and step-backs create overhangs and design opportunities for forming communal spaces that are otherwise auxiliary to the integrity of the project. Throughout the building are eight pyramid shaped volumes that are available for the retail commercial and residential tenants to program according to their needs. Every four floors there are large floor plates that connect all the wings and floor spaces across the building.

The motif of stepping is echoed within the depths of the façade system resulting in higher energy performance and more indoor comfort. It takes advantage of stack effects by reducing summer solar gain and winter heating load in treating outdoor air before entering the building with a set of vertically stepped volumes all integrated in the building envelop. Considered as a 1.5 façade, it places strands of double façade systems selectively for the purpose of natural ventilation rather than for complete insulation that often overlook transient analysis.
With the possibility of installations and street pavilions customized for each program rows, whether in mimicking the local landmarks or in bringing new interpretations, the block 2 & 8 visions a mixed use development that goes beyond attracting capital investment and invites the culture and characters that already exist in the silicon valley and support the San Jose metro services and amenities at large – with entrepreneurship and stewardship.
If you’ve missed participating in this award, don’t worry. RTF’s next series of Awards for Excellence in Architecture & Design – is open for Registration.
Click Here

