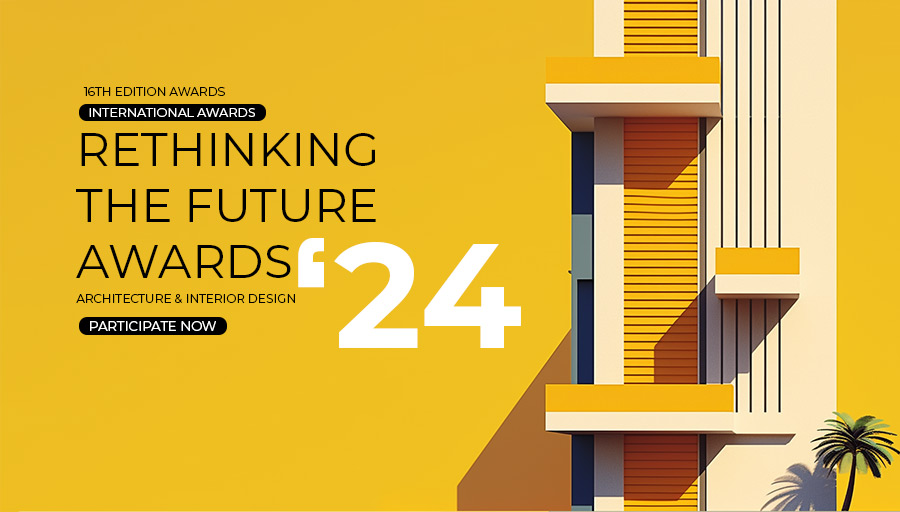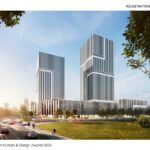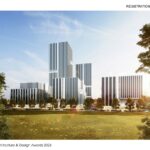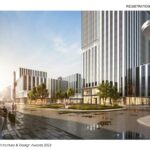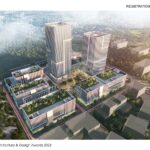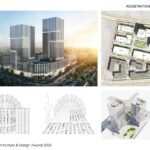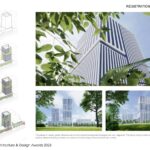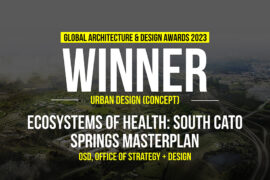The project is located in Wuhan East Lake New Technology Development Zone, which also known as the “Optical Valley of China”. The master plan consists of two towers connected with a commercial podium and four modern new plant buildings. Two towers are functional buildings for office, research and development center, and high-rise apartments.
Global Design & Architecture Design Awards 2023
First Award | Industrial (Built)
Project Name: Biolake Biological Industrial Base
Category: Architecture: Industrial (Built)
Studio Name: SDD Architects
Design Team: Main Designer/Architect: Bertran Sennwald
Team Member: Conan Zhan, Peng Peng, Ben Lucas
Area: 178’004 m2
Year: 2021 – 2024
Location: Wuhan, China
Render Credits: SDD Architects
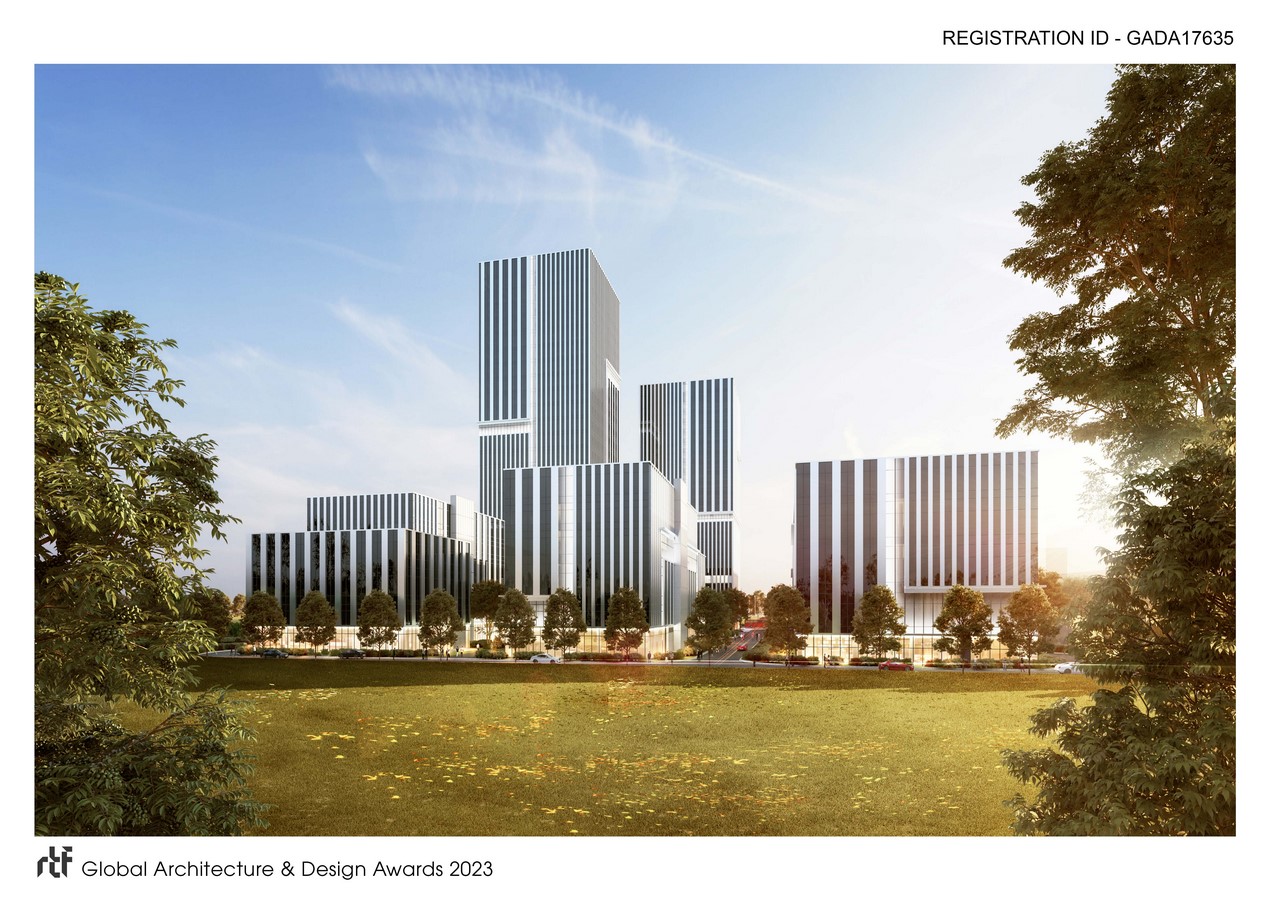
Inspired by genome sequencing in the agricultural research field, the facade is composed of mainly vertical panels and a well-integrated lighting concept. Featuring a regular façade rhythm, the size of glass and aluminum panels can be standardized to be better controlled the cost and eased the façade maintenance.
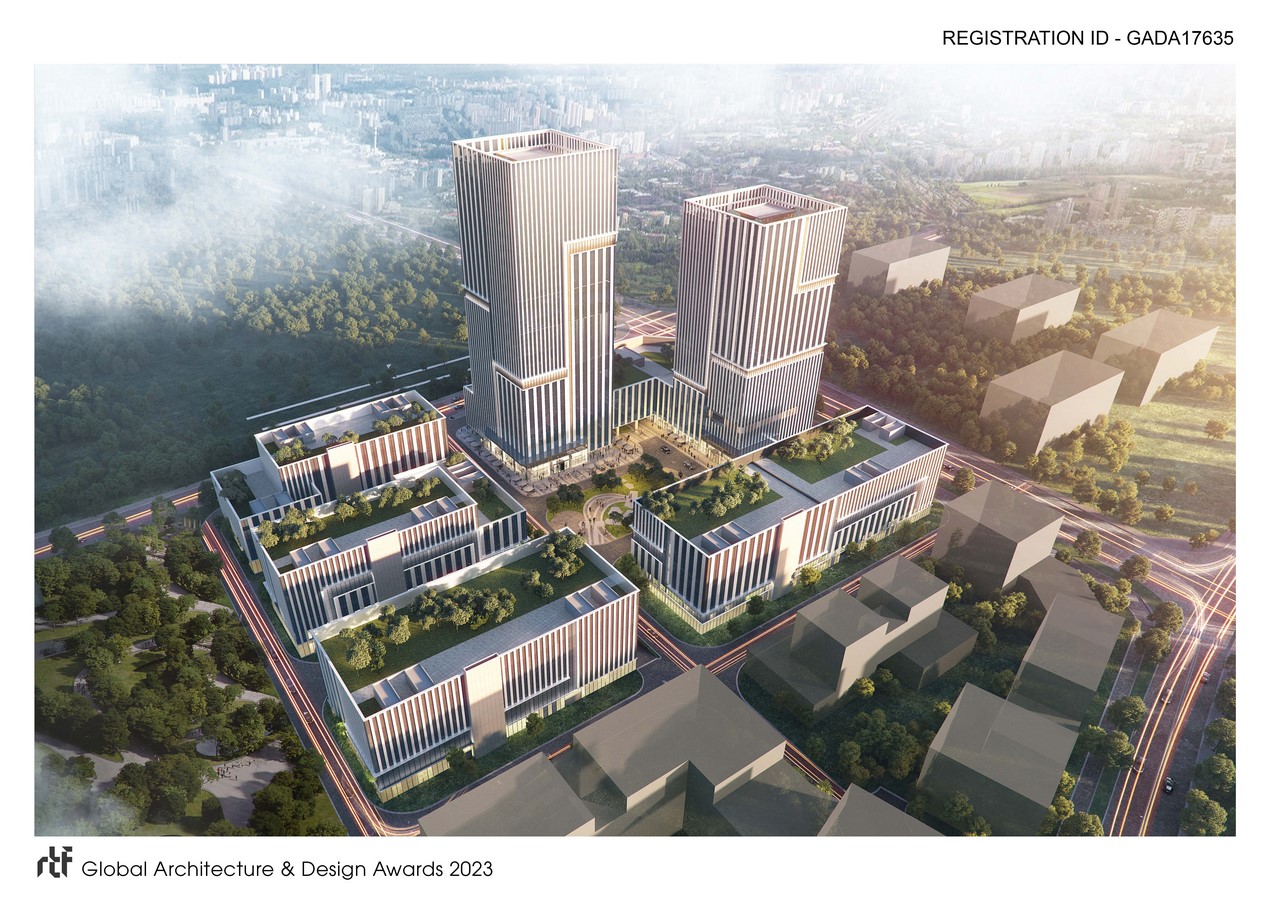
The main entrances of two towers are optimized to make full use of the green courtyard and create a more comfortable and pleasant space for entering to buildings. The places of respite, green infrastructure and low-impact development strategies are also well integrated.
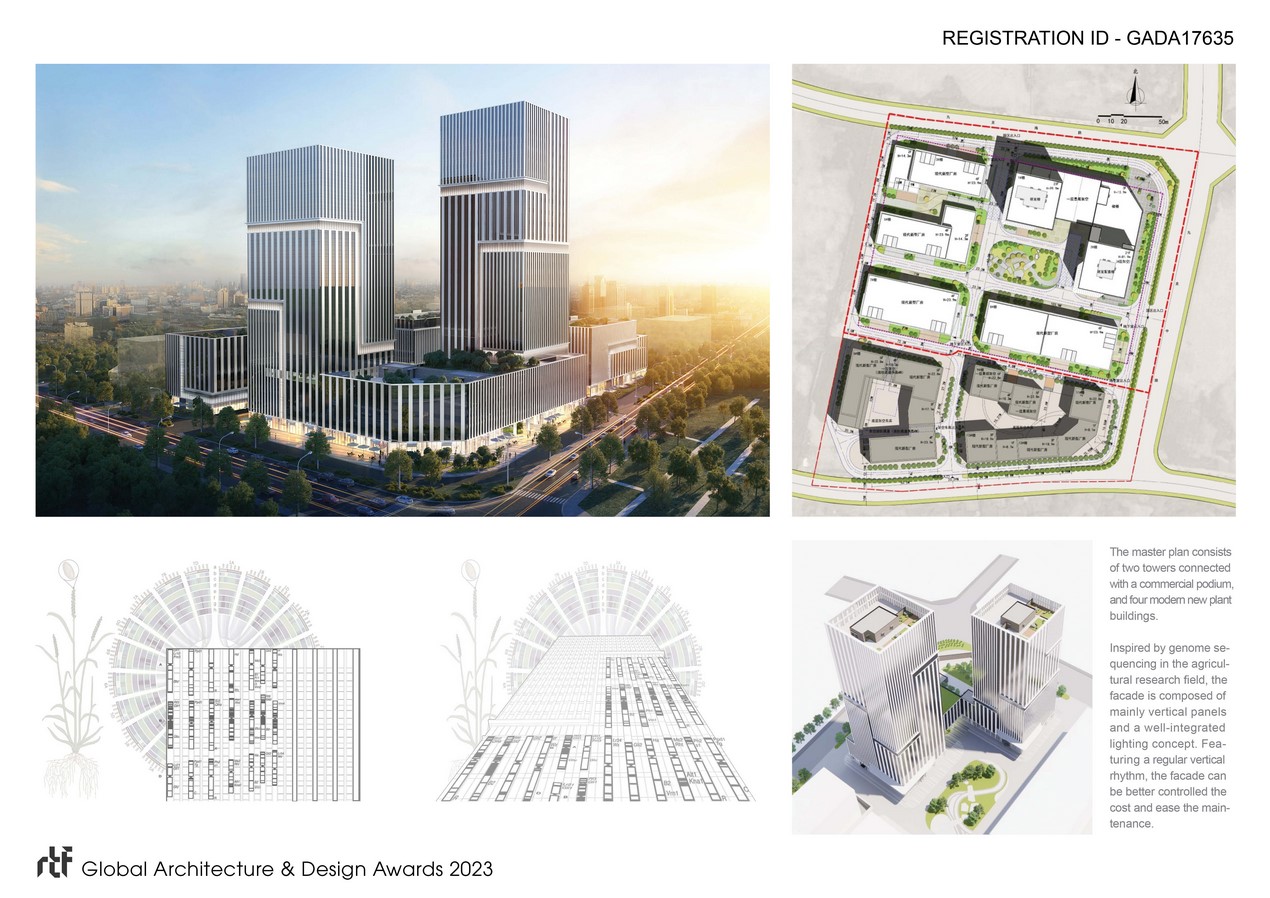
The design brings a fresh and harmonious language unifying different building volumes as a whole, and considering of the people well-being and comfort.


