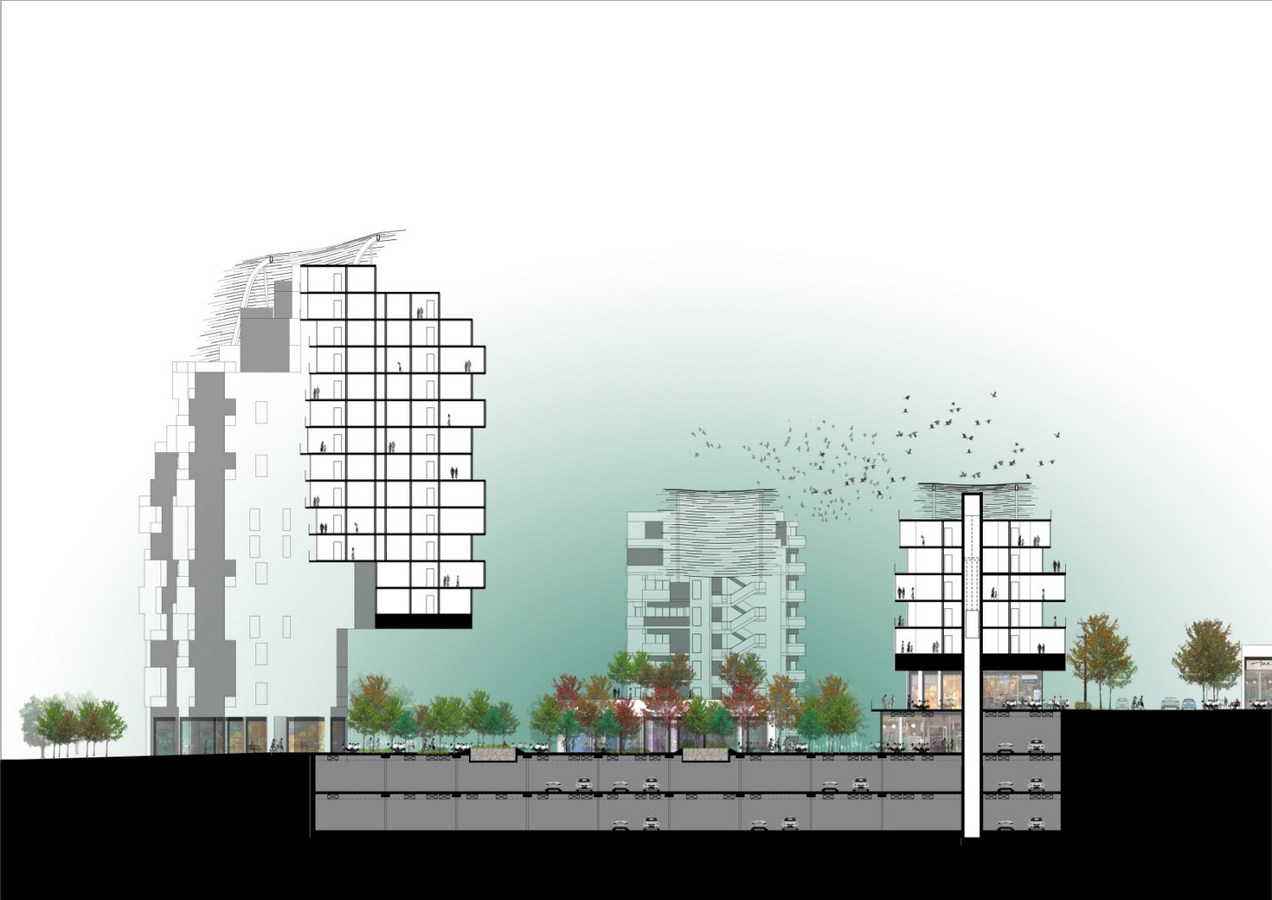Project Info
Architects: Spark Architects
Master Plan: Spark
Project Director: Stephen Pimbley
Team: Lim Wenhui, Jay Panelo, Ben Dawson, Peter Morris, Rafal Kapusta, Ethan Hwang, Lintang Wuriantari
Client: Gateway Wollongong Pty Ltd
Total Gfa (Sqm): Residential: 31,300sqm, Commercial: 3,700sqm
Year: 2013
Photographs: Courtesy of Spark Architects

Introduction
Located at the threshold of one of New South Wales’ most beautiful cities,Wollongong, the Bass and Flinders Gateway Project marks the first project in Australia by Spark Architects. The project consists of a 300 unit residential development supported by a modicum of commercial space. The project currently is going through the planning process and is scheduled to start construction in 2015. More images and architects’ description after the break.

Details
The “Gateway” project straddles the narrow coastal plain between Illawarra Escarpment and the ocean and draws its inspiration from the meeting of these two elements. The apartments are arranged as “coal measures” within linear stacked seams shrouded by a symbolic wave that in part shades the apartment’s terraced gardens.





