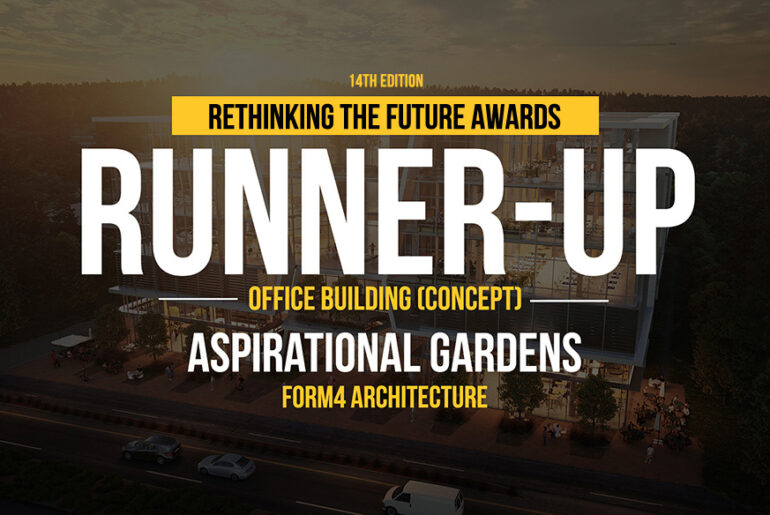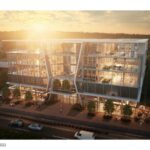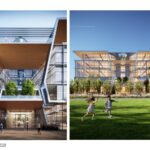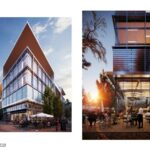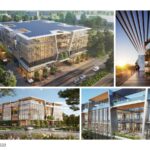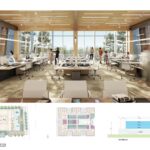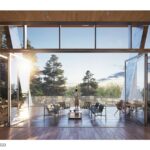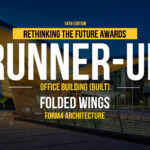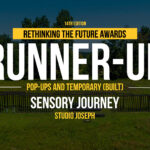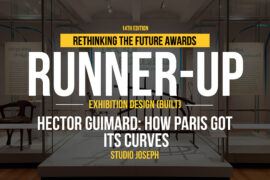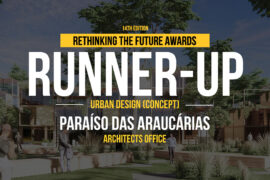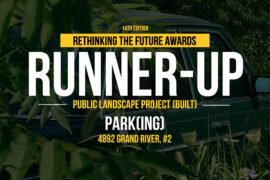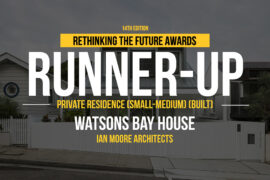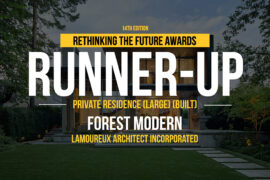Technology is oftentimes the source of great change and upheaval in society. It creates both opportunity and chaos in ways that are often unpredictable. Ultimately technology demands adaptability to survive or more critically to thrive within a new context.
Rethinking The Future Awards 2023
Third Award | Office building (Concept)
Project Name: Aspirational Gardens
Category: Office building (Concept)
Studio Name: Form4 Architecture
Design Team: Project Designer: John Marx, AIA, Chief Artistic Officer, Form4 Architecture
Principal-in-charge: James Tefend, Form4 Architecture
Area: 115,000 sq ft built area / 87,000 sq ft site area
Year: 1/1/22
Location: Mountain View, CA (Confidential)
Consultants: Landscape Architect:
Guzzardo Partnership
Structural Engineer: DCI, Inc.
MEP Engineer: M-E Engineers
Civil Engineer: BKF Civil Engineers
Photography Credits: Renderings by Form4 Architecture / Teapot Collective
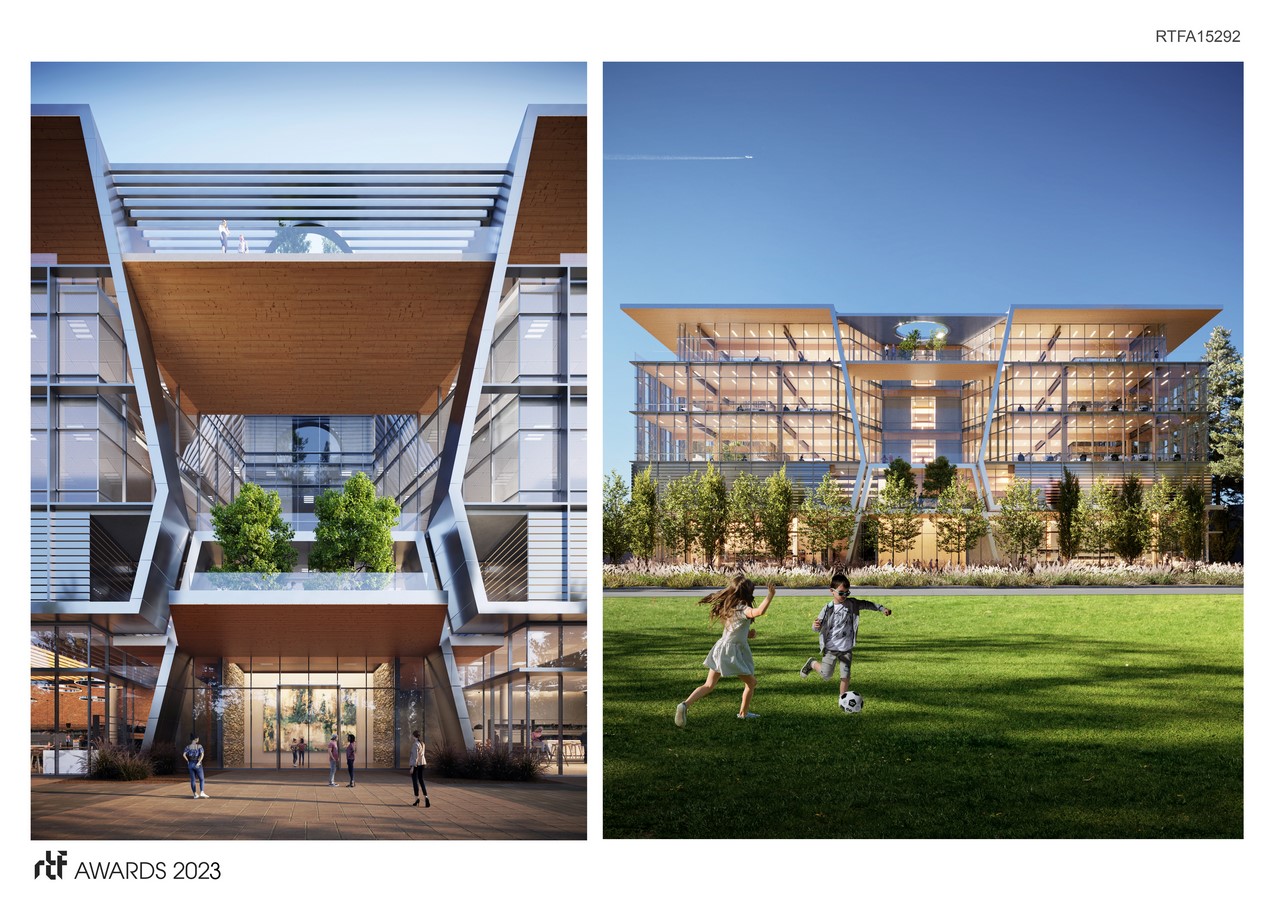
Nature can also produce transformation at a grand scale. This recent pandemic has brought profound upheaval and change, but with it an opportunity to experiment in ways that would be inconceivable without an external condition to force us to consider options to mitigate the limitations that a global virus can impose. One of the most provocative experiments has come in the form of working from home. The concept of working from home has historically been considered to be an indulgence that would result in greatly diminished efficiency and four-day weekends. The past two years have proven that remote work can be a sustainable option for many companies, and in many cases increases productivity.
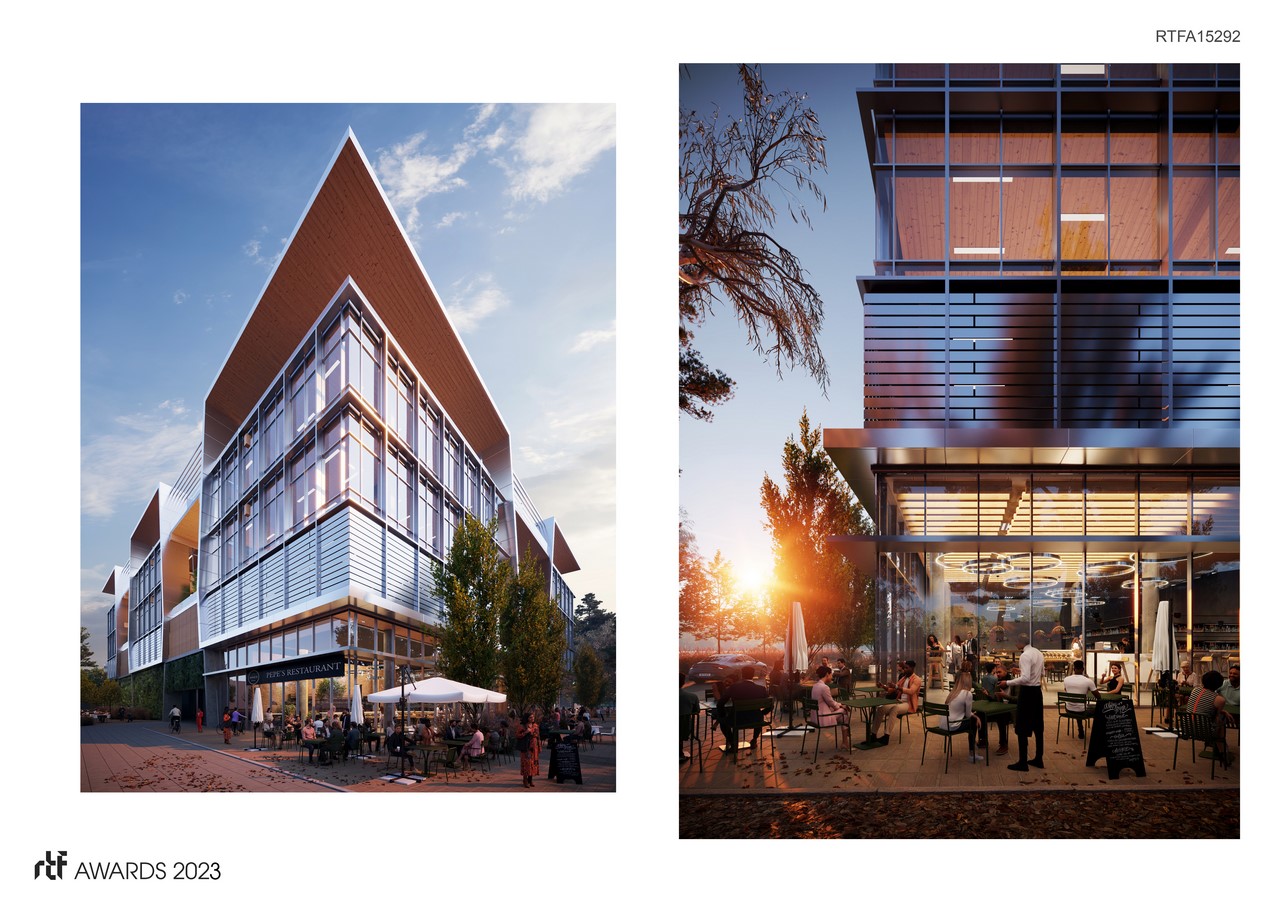
After two years of experimenting with remote working, most Silicon Valley technology companies remain committed to in person collaboration. The area is faced with a contemporary, post-covid conundrum that asks, “How do you motivate people to come back into the office?” One set of answers lies in creating environments that people want to be in, where they feel welcome, hopeful, and where the elegance of the space provides an advantage over their home environment.
The site for this project provided a unique challenge. As part of a regional push towards a richer and denser urban environment, the allowable area was increased. This created a program for the office to be placed over a 180-foot-wide parking garage podium.
The street facing levels of the garage are activated by two cafe / retail spaces and a generous lobby. The sides of the garage are enhanced with ventilating green screens, as a backdrop to linear gardens on the remaining three sides.
The office level provided a more formidable challenge as 180 feet is much greater than the standard 120-foot office building width in Silicon Valley, which is the maximum limit for providing adequate daylighting.
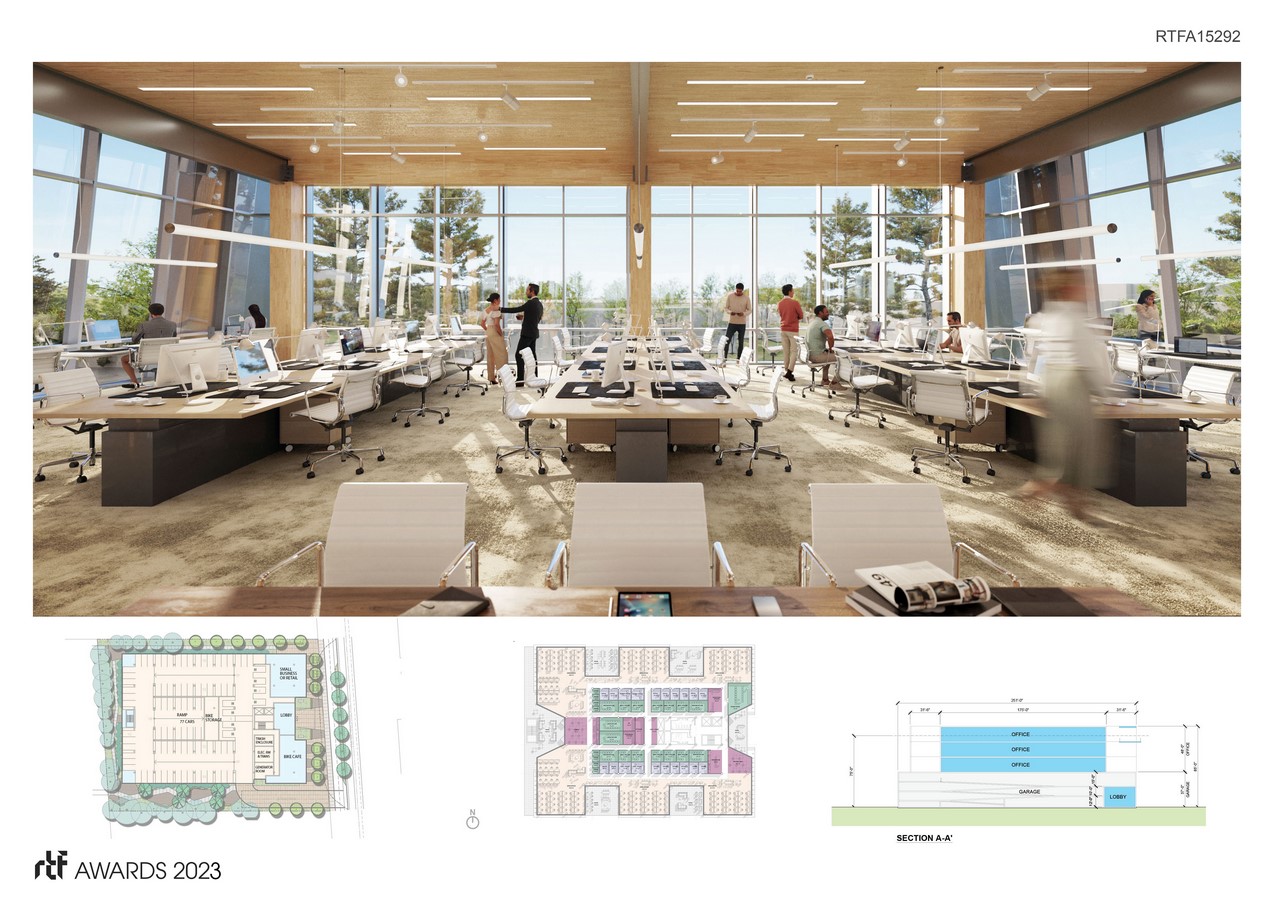
The solution was a puzzle-piece shaped floor plan that created six distinct interior neighborhoods, or Team Spaces, with natural light on three sides. This was accomplished by carving out 30 by 40-foot Light Gardens from the 250 by 180-foot footprint. These Light Gardens follow a “place” based proportion and scale that encourages a sense of belonging and the “desire to dwell” by creating the feeling of an Outdoor Room rather than a linear path. These gardens afford space for lush planting while Mass Timber construction further enriches a connection to nature.
The tabs are flanked by third-floor gardens and on the sixth floor the open-air Oculus garden provides an urban retreat. The grand circular trellis opening is the defining aspirational destination for an architectural seduction. In this way we were able to accommodate the large floorplates desired by Silicon Valley companies and the delicacy and human scale needed to attract tenants back to the workplace.

