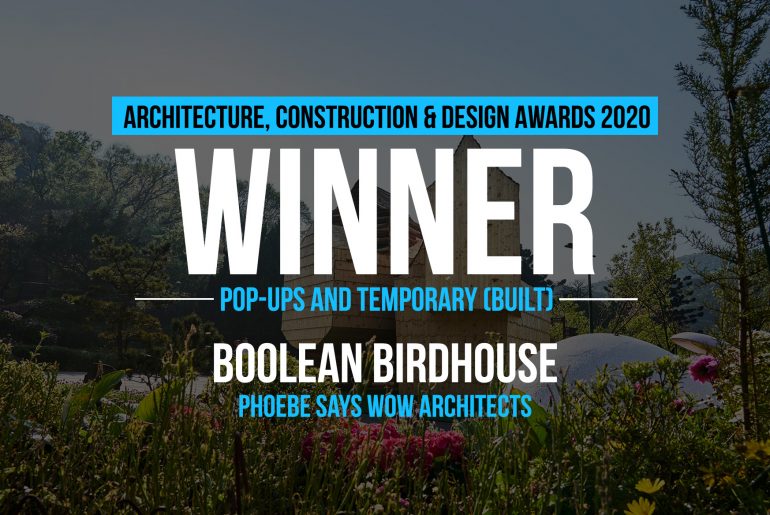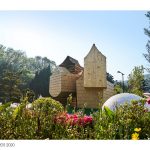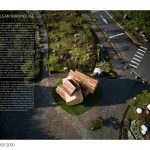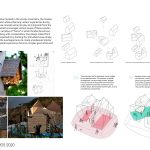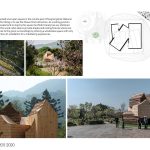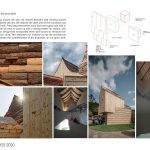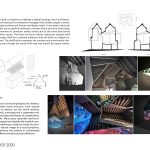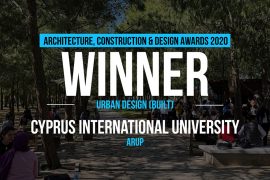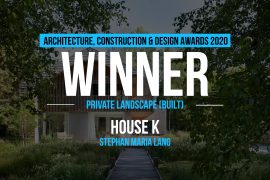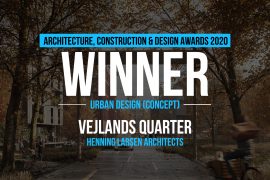As a Flower Festival pavilion located in the remote mountains, the mission is to provide a resting point while enhancing visitors’ experiences during the festival. Human beings are under unprecedented influence from the Covid19 pandemics. Home regains its significance and involves our daily lives even stronger. This led to a narrative that family and home is where one found love and awesomeness yet along with complications.
Architecture, Construction & Design Awards 2020
First Award | Pop-Ups & Temporary (Built)
Project Name: Boolean Birdhouse
Studio Name: Phoebe Says Wow Architects
Design Team: Shihhwa Hung, Phoebe Wen
Area: 80 sqm
Year: 2020
Location: Yangmingshan National Park, Taipei, Taiwan
Consultants: Wood Art Construction(timber consultant), A.S Studio(structural engineer)
Photography Credits: Hey!Cheese, OS Studio
Other Credits: Jang Chang Lumber Industry Ltd.(lumber fabricator and provider)
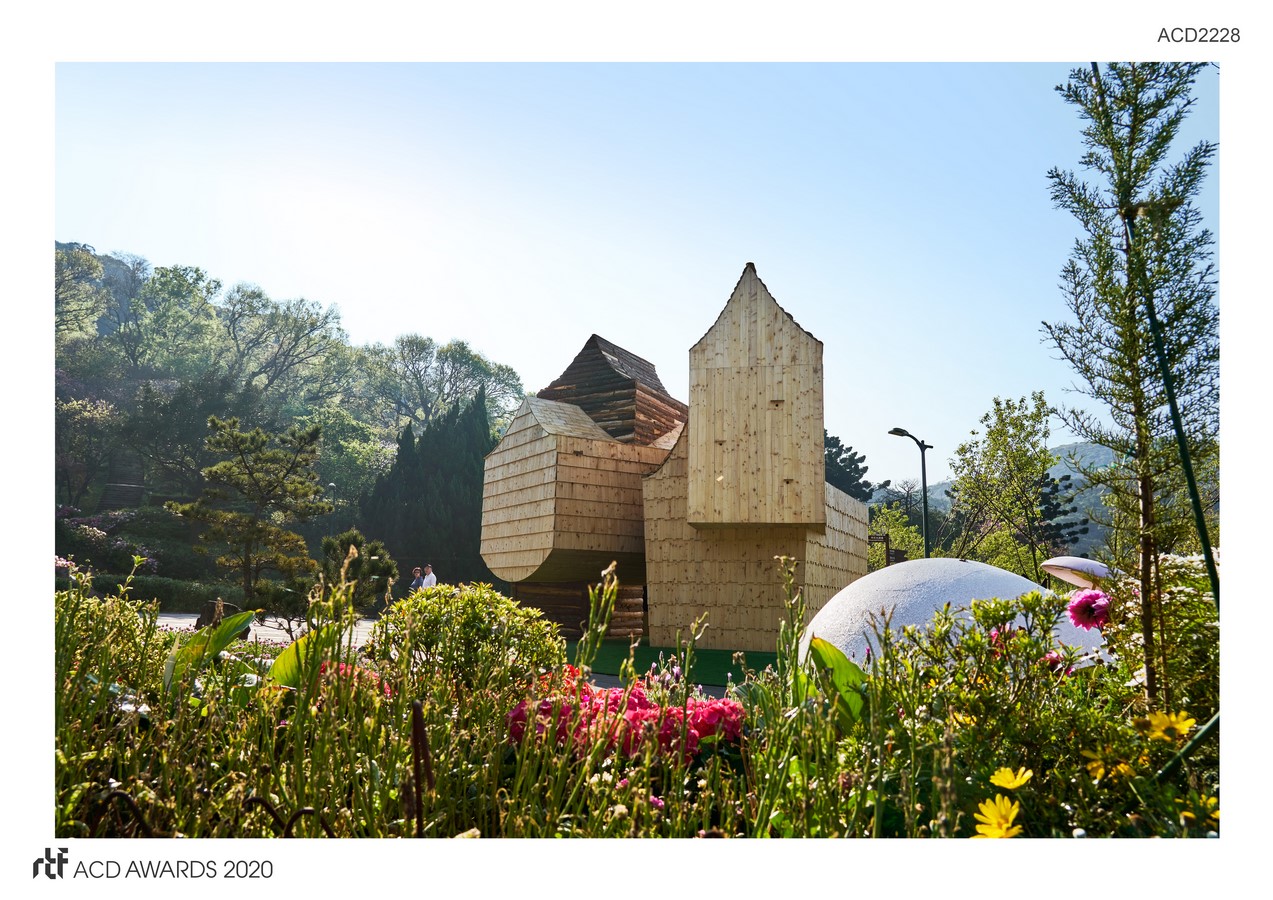
Our design rooted from this narrative and re-interpreted it by stacking five individual house-shape volumes and removing the overlapped area to create a booleaned interior which conveys unique spatial experiences from its complex geometries and wooden structures. One might even notices there are seven peculiar boxes with opening on the facades.
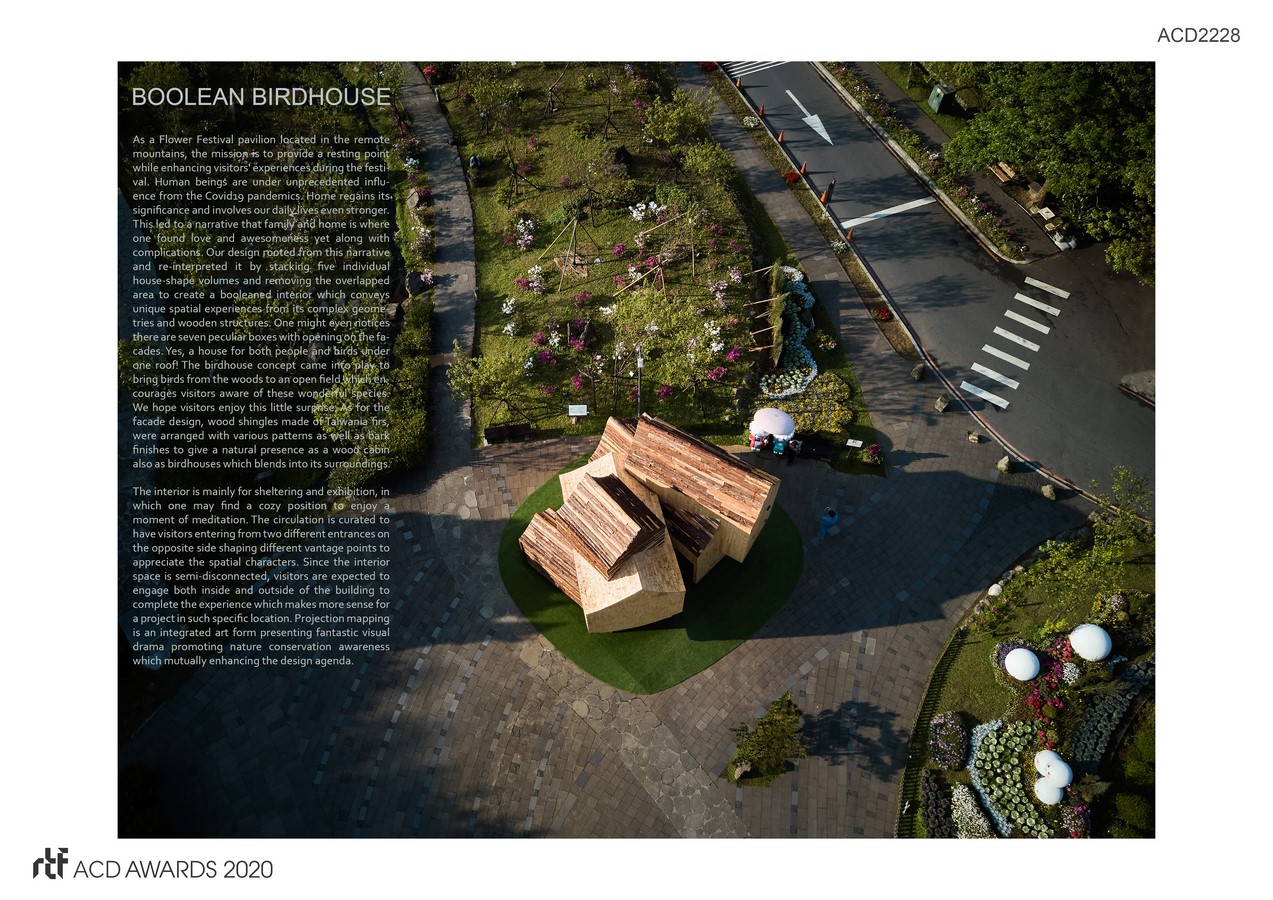
Yes, a house for both people and birds under one roof! The birdhouse concept came into play to bring birds from the woods to an open field which encourages visitors aware of these wonderful species. We hope visitors enjoy this little surprise. As for the facade design, wood shingles made of Taiwania firs, were arranged with various patterns as well as bark finishes to give a natural presence as a wood cabin also as birdhouses which blends into its surroundings.
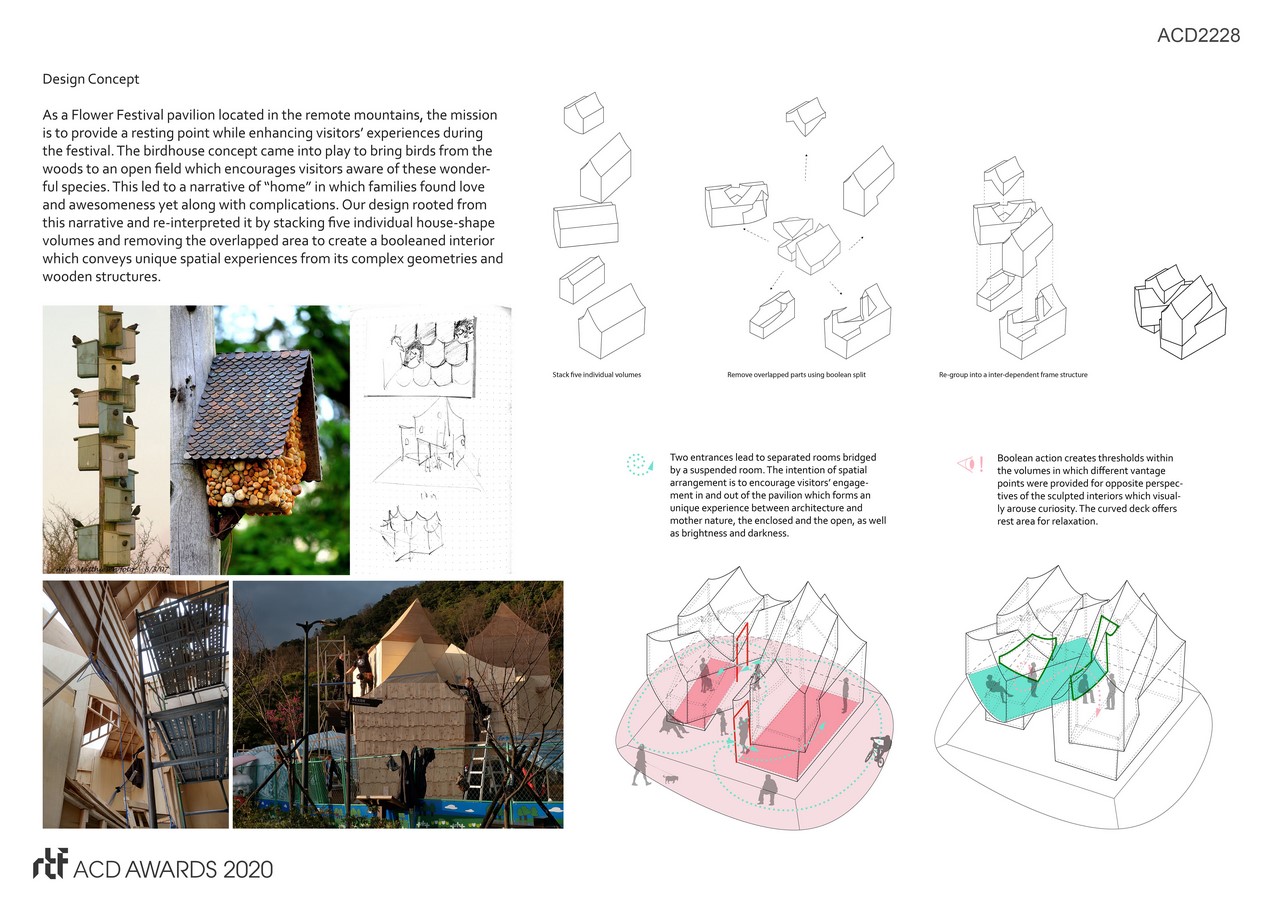
The interior is mainly for sheltering and exhibition, in which one may find a cozy position to enjoy a moment of meditation. The circulation is curated to have visitors entering from two different entrances on the opposite side shaping different vantage points to appreciate the spatial characters.
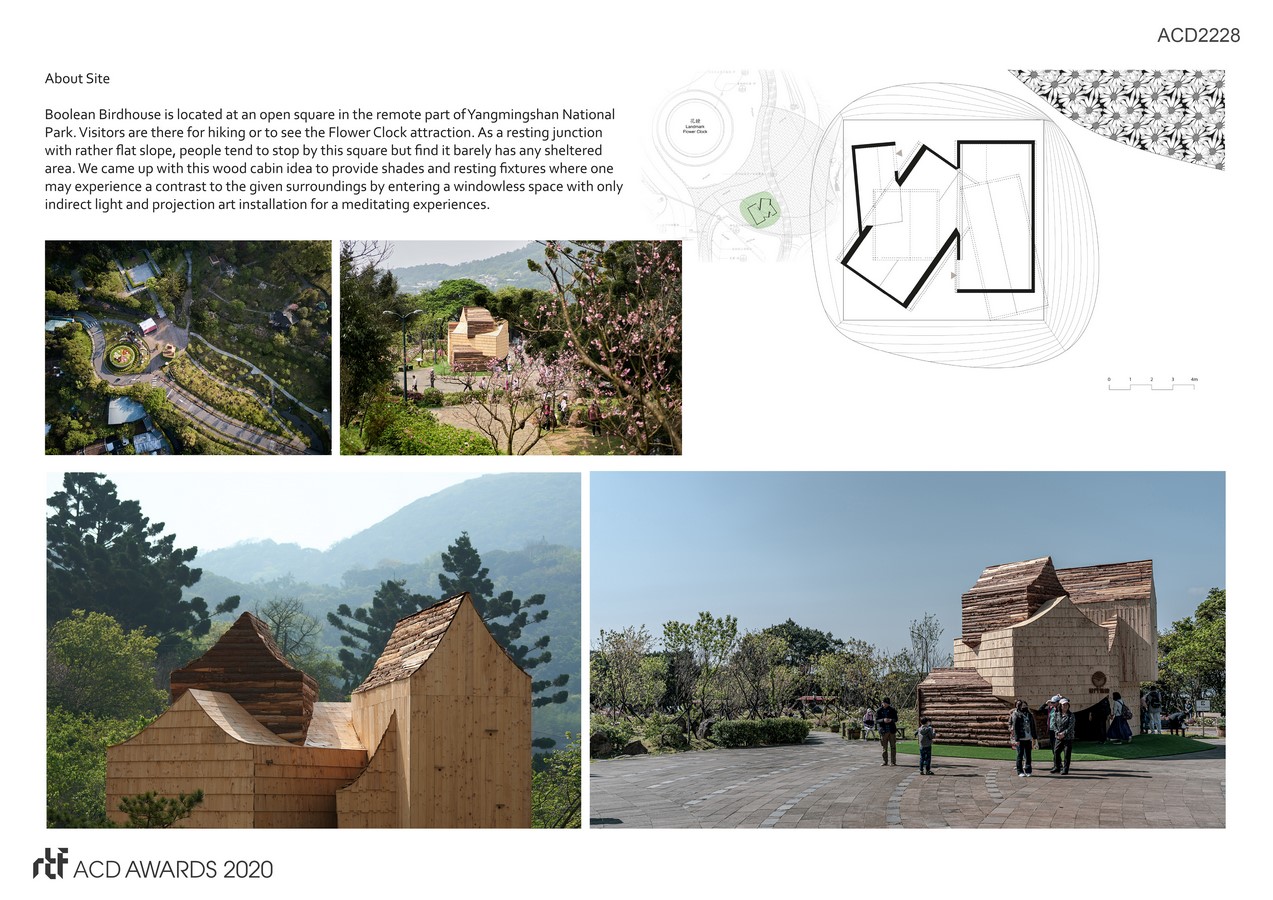
Since the interior space is semi-disconnected, visitors are expected to engage both inside and outside of the building to complete the experience which makes more sense for a project in such specific location. Projection mapping is an integrated art form presenting fantastic visual drama promoting nature conservation awareness which mutually enhancing the design agenda.

