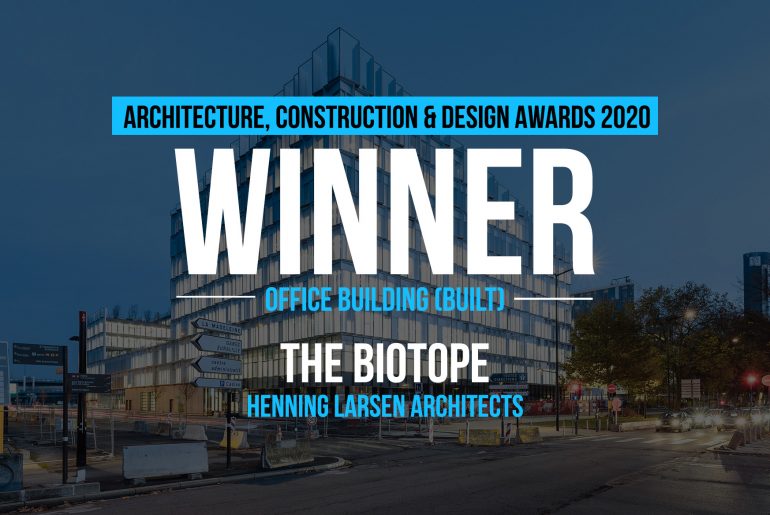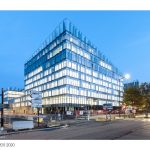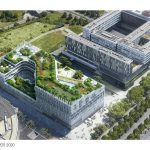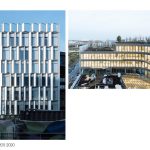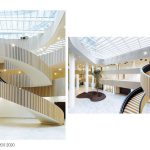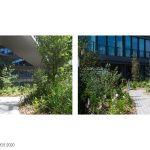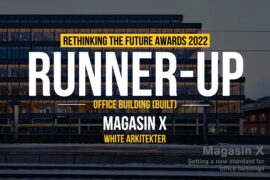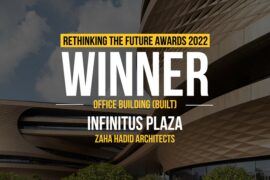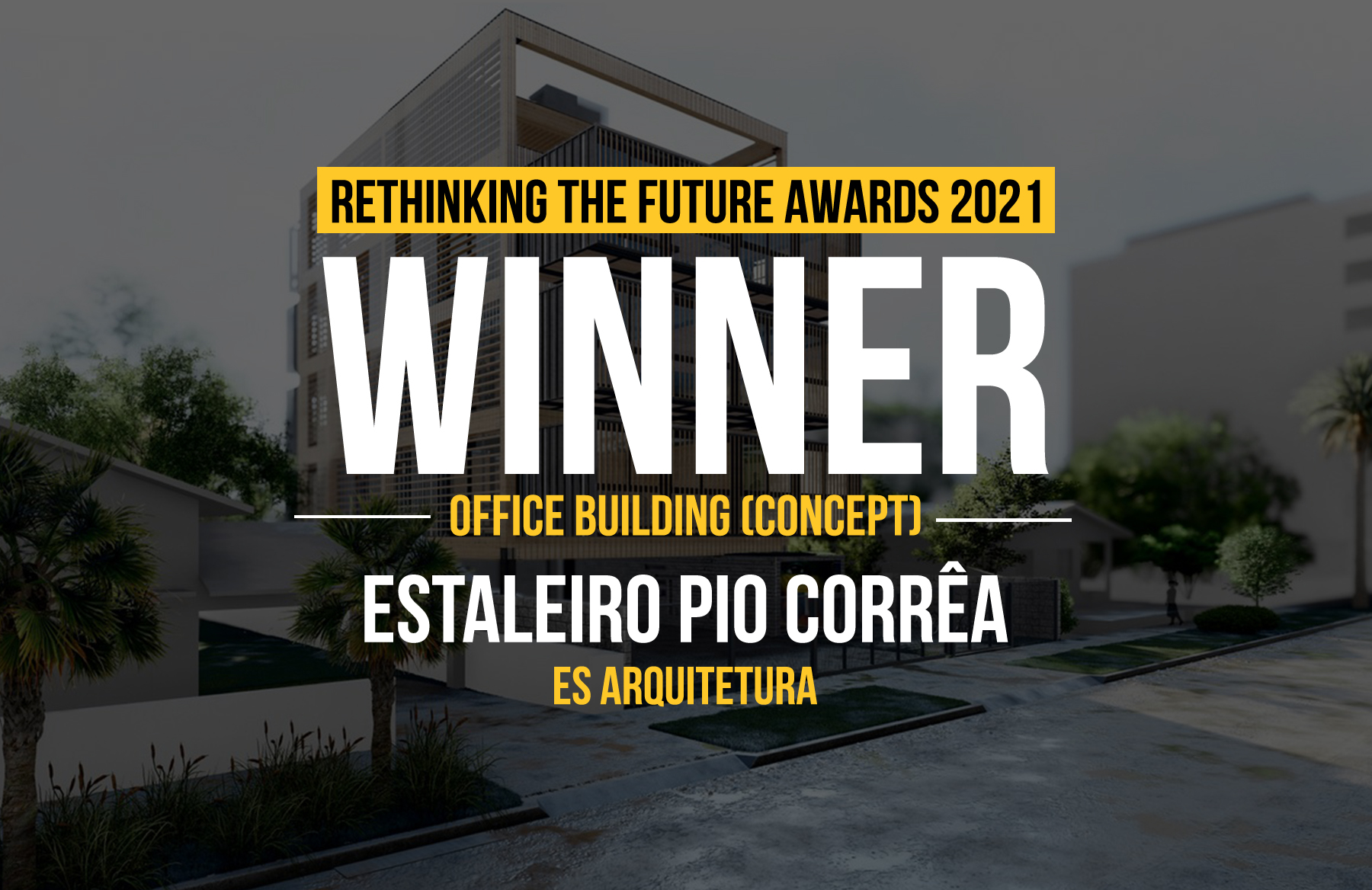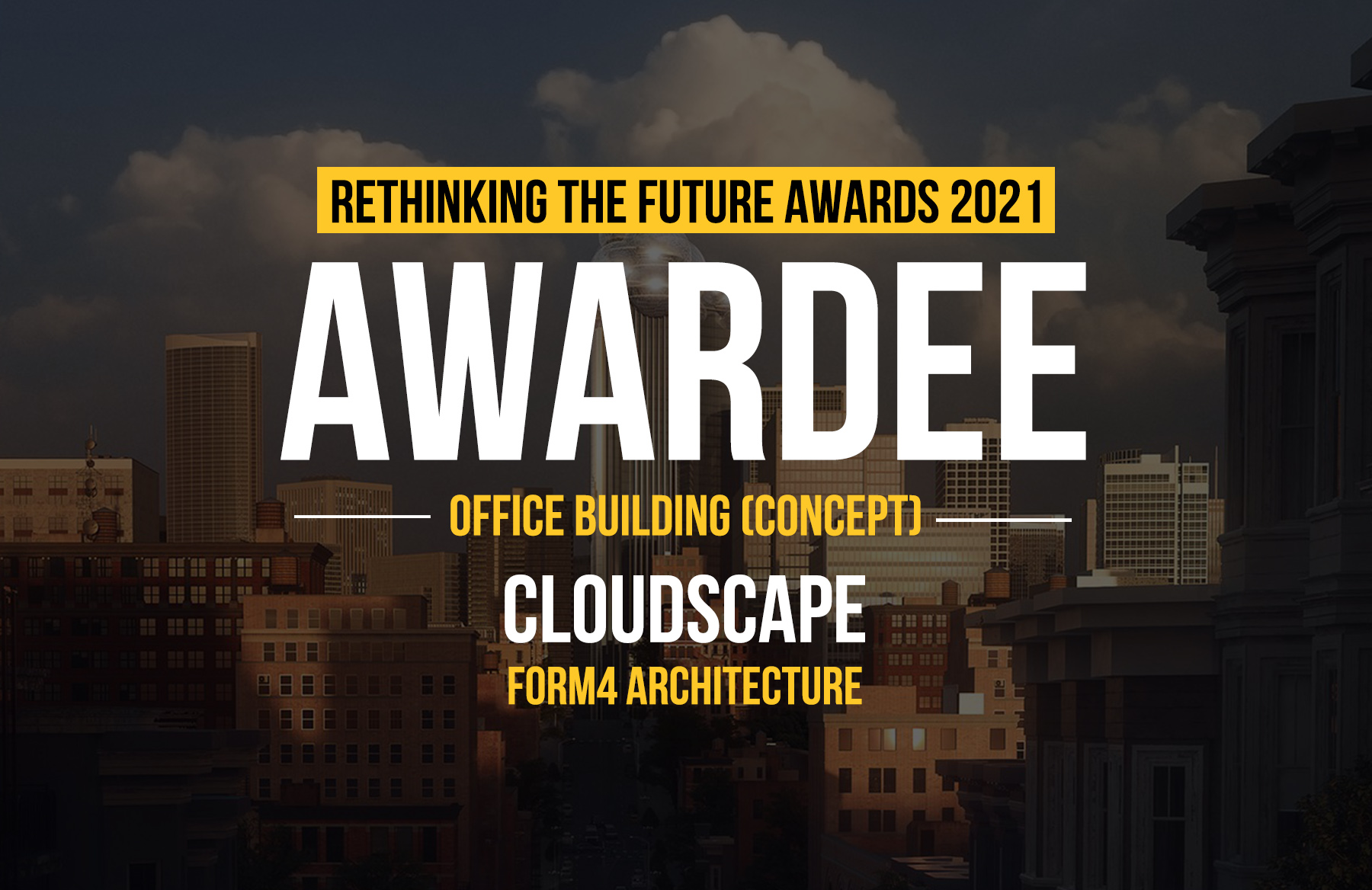Originally conceived as Lille’s bid for the European Medicines Agency, the Biotope offers an office environment uniquely entwined with the natural environment for the city of Lille. Located on the eastern edge of the northern French city, the 30,000 m2 structure transforms the typical office program into a unique, circular environment that supports people, animals, and local nature alike.
Architecture, Construction & Design Awards 2020
First Award | Office building (Built)
Project Name: The Biotope
Studio Name: Henning Larsen
Design Team: Henning Larsen, KeurK
Area: 30.000m² (330,000 ft²)
Year: 2020
Location: Lille, France
Consultants:
Photography Credits: Jonathan Alexandre, Le Prieure
Other Credits:
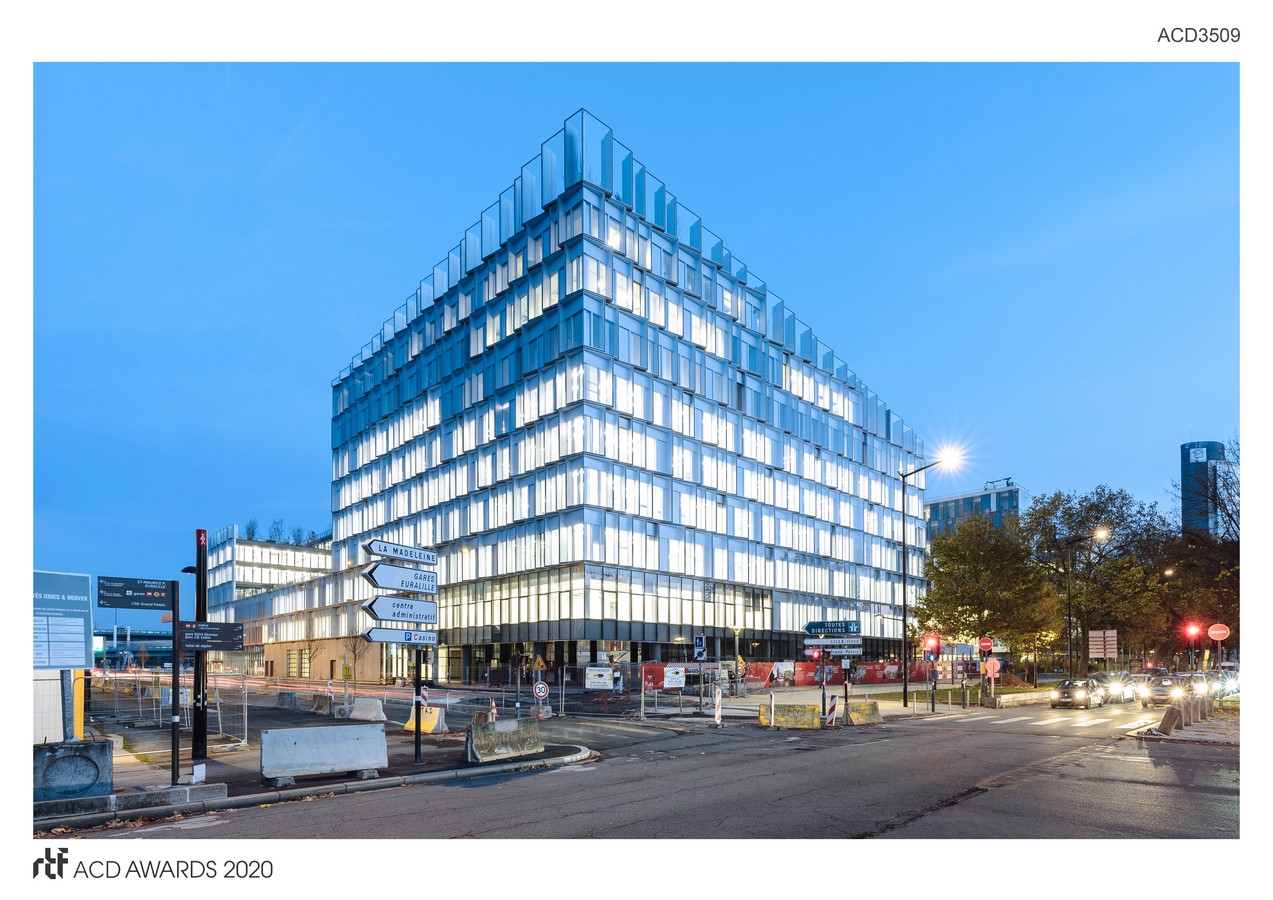
The site is located between the Grand Palais convention center and the Regional Council for the Hauts-de-France region, making the Biotope a prominent addition to this bustling corridor. The building will house municipal offices for the city of Lille, showcasing the city’s commitment to ambitious design during its reign as World Capital of Design 2020.
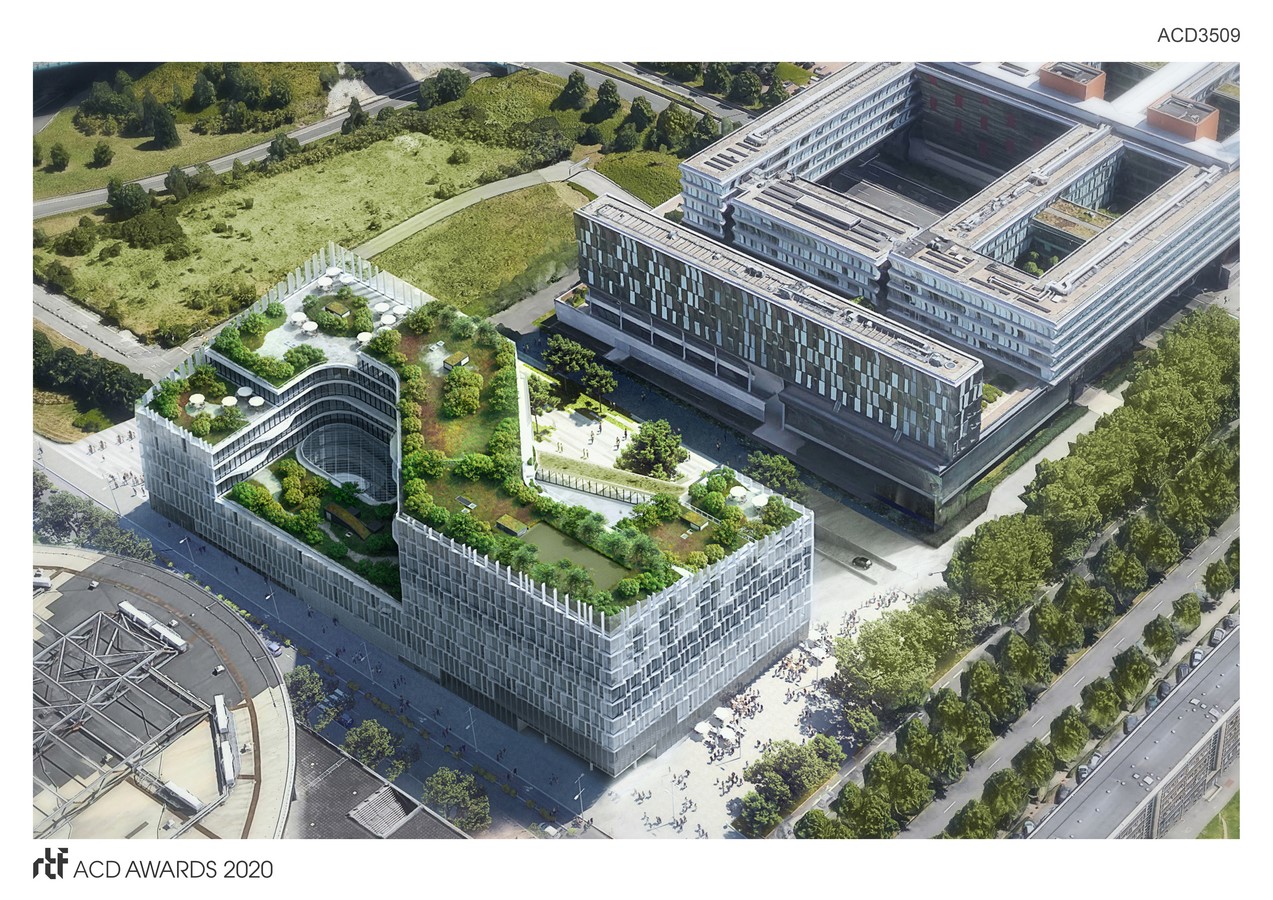
Lush rooftop gardens and ample natural sunlight dissolves the boundaries between the built and organic. Here, the outside world comes in and becomes an urban sanctuary where the natural world is rarely out of reach. The building layout prioritizes access to daylight, fresh air, and green space: Broad skylights flood atriums with sunlight, open-air balconies line lush courtyard gardens, and a terraced green roof covers the building’s footprint. Our design draws on the natural world to bring heightened wellness into the workplace. On a daily basis, employees can find fresh air, tranquility, and repose in the building’s green spaces.
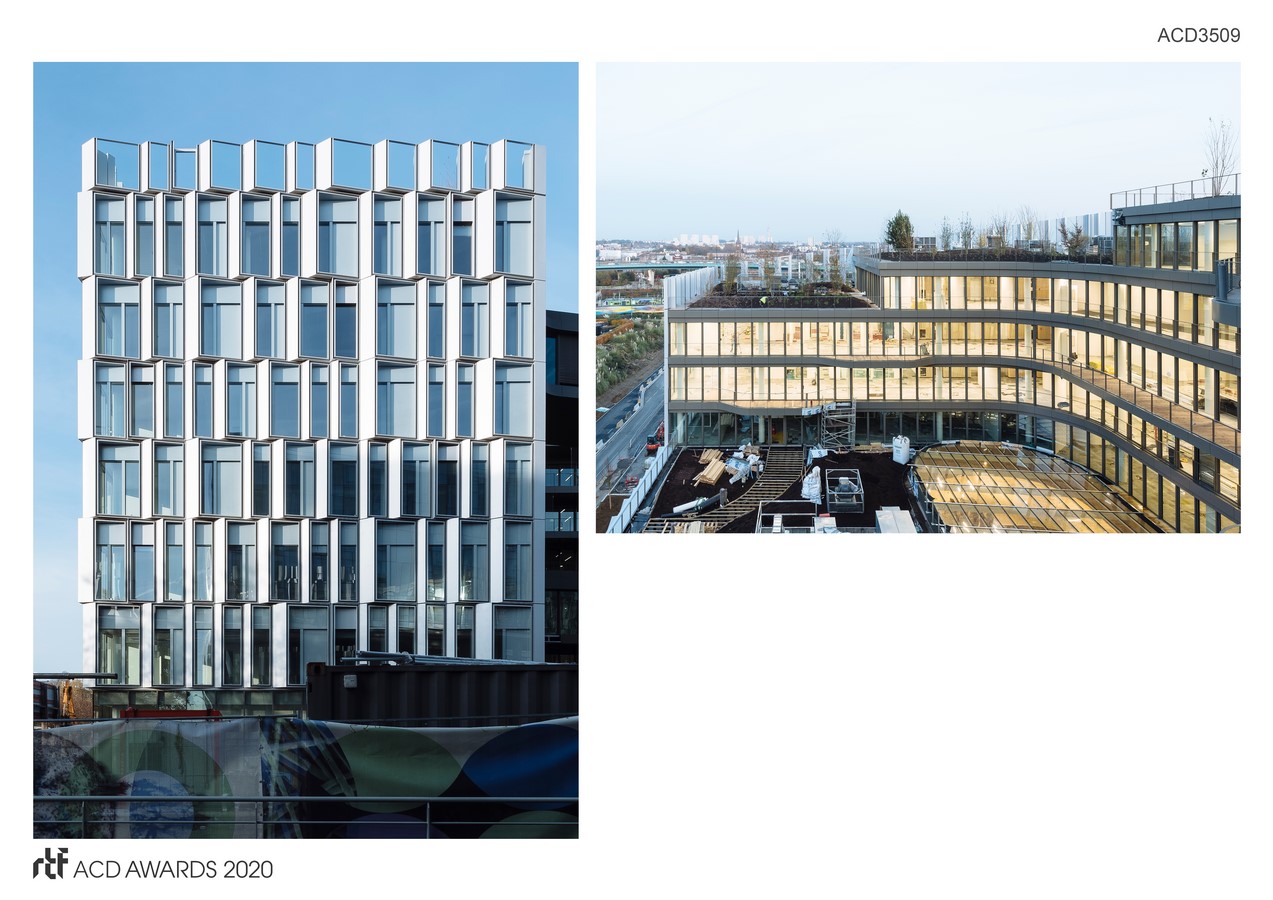
The name ‘Biotope’ takes root in the Greek word for “place of life”, meant to reflect the building’s emphasis on sustainable materials and green space. The recipient of five environmental certificates, including BREEAM excellent, WELL, E+C-, Biodiversity, and Wiredscore, the Biotope makes good on its commitment to sustainability. The 5,500m2 terraced roof garden and green wall façade is a biodiverse landscape with 14 tree species, 20 shrubs species, and a variety of 30 perennials, some even edible. Micro wet-zones, nesting boxes, local dead wood, and a brown roof with organic material provide fertile ground for local birds and insects. The site links up with a ring of parks and gardens that runs around the city, which the Biotope continues even once visitors are inside. Connoting a building designed as a natural living space, Biotope relies on modern workplace psychology to deliver a best practice work environment designed in symbiosis with nature.
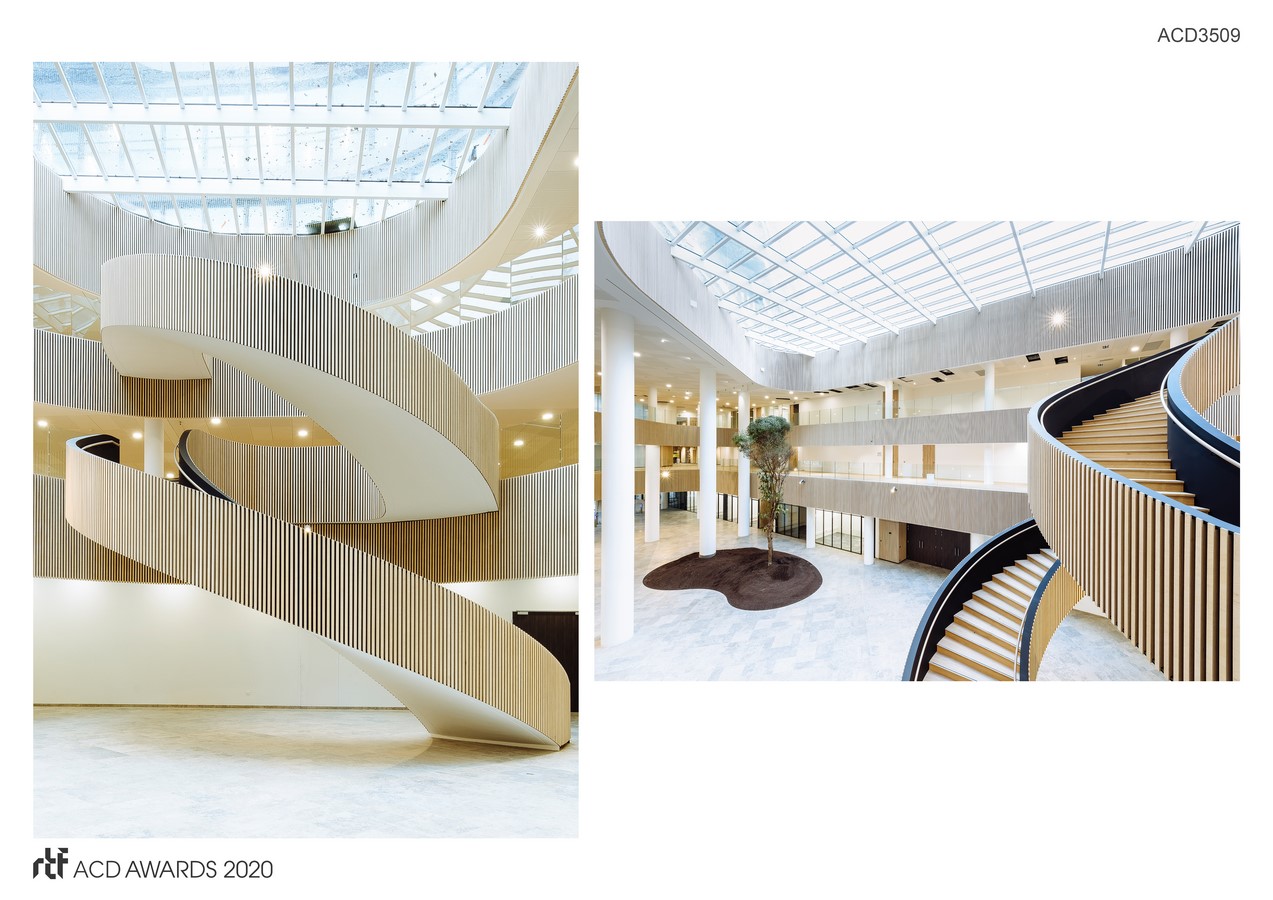
In addition to its landscaping ambitions, the Biotope is also a fully operational office building which includes a 300-seat auditorium dedicated to conferences, multiple meeting rooms, work and relaxation areas, and a panoramic restaurant. Designed after a conceptual vision of a ripple of glass, light and vegetation, the Biotope reflects the mission of a design that creates space for health and renewal.

