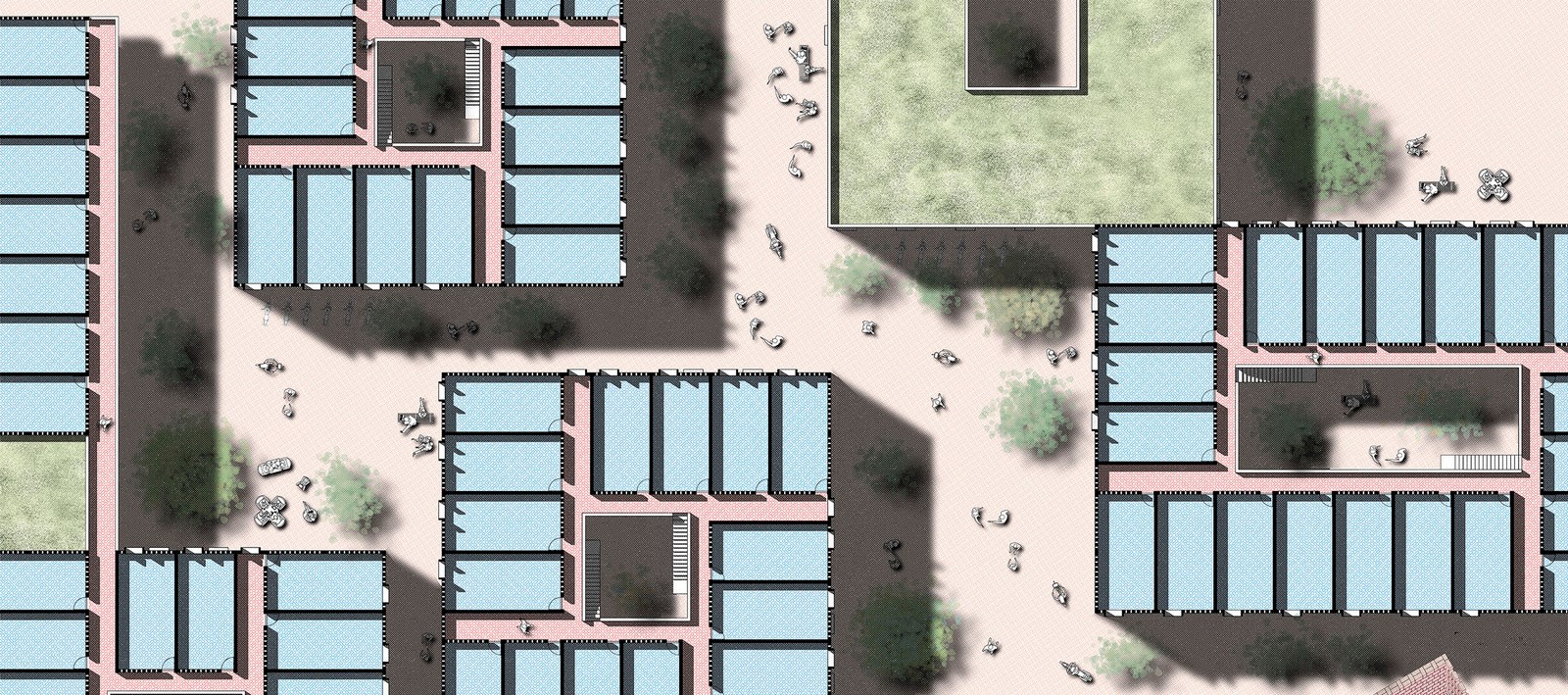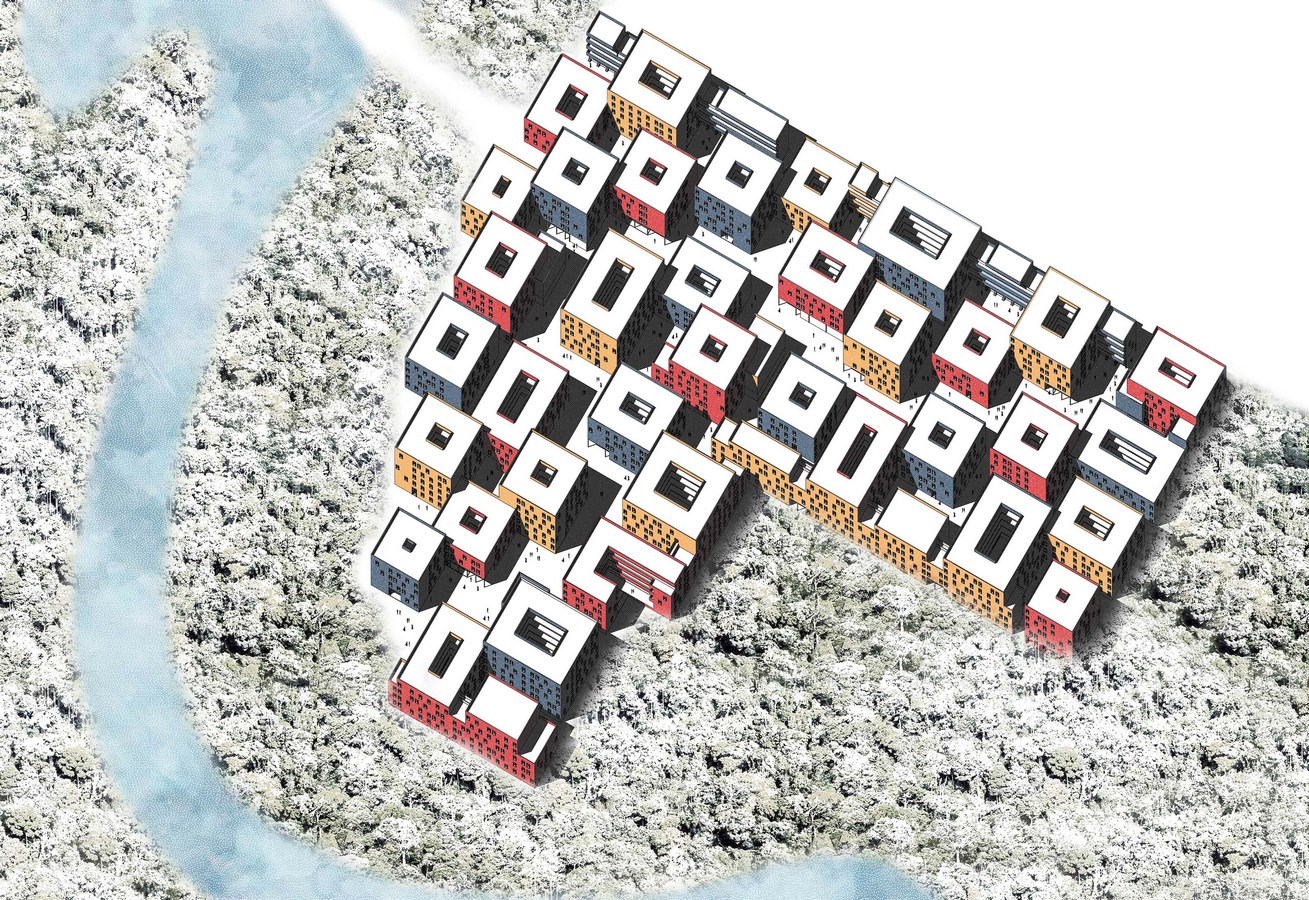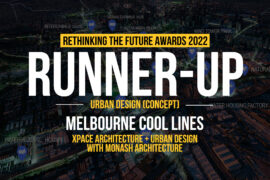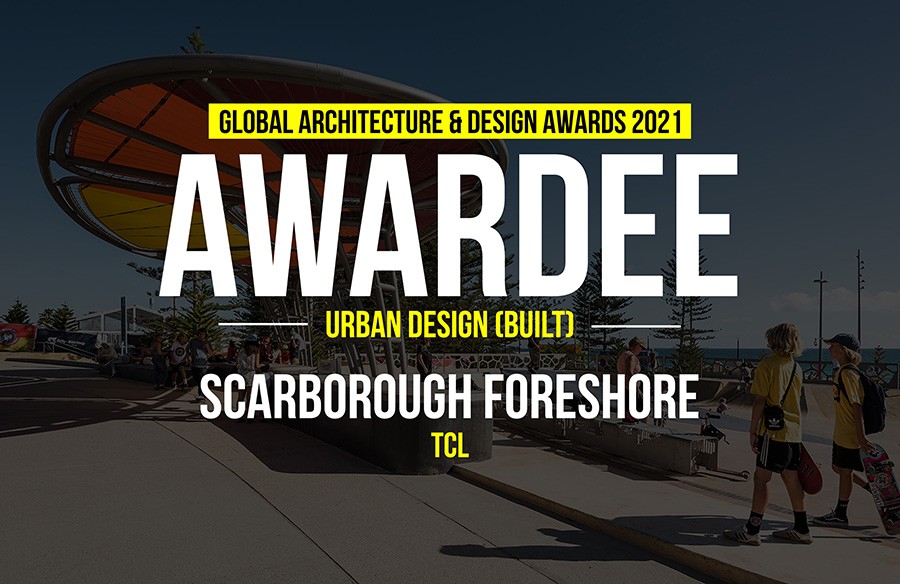In this masterplan we seek to connect with the most characteristic roots of Asian urbanism, in which the organic nature of the urban structure and its apparent randomness and disorder create spaces of great richness and diversity. In other words, we aim to achieve the atmosphere of the traditional Asian urban space, instead of a monotonous formal mimicry. Various urban experiences are created by varying the height and width of the street section and by introducing setbacks and changes that break up its linear nature. In this way we avoid the rigidity of a solution that is overly homogenous, repetitive, and generic, such as the direct placement of an orthogonal grid across the site. The grid that organizes the layout does in fact exist, and is a great help in the design process, but it is blurred for the inhabitants, making the arrangement of spaces richer, and more suggestive and sensual. We believe in a way of experiencing the street that is a far cry from the perverse concept that modernism established in the 1960’s where the car was given preferential status and the pedestrian was consistently relegated.
LOCATION: Cambodia, Phnom Penh
YEAR: 2018
STATUS: Competition
PROGRAM: Residential (3000 houses) + Retail + Facilities (128.000m²)

In such a hot climate cross ventilation becomes essential. This was a challenge, however, because of the small size of the dwellings, which makes it difficult to provide an external elevation for two opposite sides of each unit. We resolved this by arranging the dwellings around a series of courtyards and external corridors. In this way each dwelling has an elevation to the street and an opposite elevation facing the courtyard or the gallery where the entrance is located, thereby ensuring cross ventilation. In turn, these courtyards become an extension of the urban space, with a more private nature, allowing for richer social interactions than if the entrances were located along narrow passageways, without ventilation or natural light.

Because of the need to comply with an extremely limited budget we have selected very inexpensive materials, a simple construction method and a building height that does not exceed five stories. The floor slabs are made from concrete, the structural walls from brick and the external walls from painted brick. Since the greatest heat transmission takes place through the roof, and knowing that the use of high quality insulants could be an unaffordable luxury, we have proposed a roof garden solution with 50 cm of soil and native plants adapted to the climate. The plants and soil, acting together, effectively perform the function the thermal insulation. In addition, the urban structure itself, with opposite facades in close proximity, ensures the presence of a large number of shaded spaces throughout the entire day.

The layout is governed by a 9 x 4.5 m grid, equivalent to a standard 37 sm home, resulting in a total of 3004 dwellings. We have proposed various options for the layout of the dwellings in order to respond to the different needs of their inhabitants. For example: a person who lives alone, a couple, two friends or a mother with a child. These options can be revised and expanded, in a phase after the competition, using more detailed knowledge of the profile of the future residents. In addition, we propose combining several modules in order to create dwellings with a larger floor area if this is necessary. The ground floor is constructed 90 cm above the level of the terrain, in order to cope with possible inundations from flooding of the river. Facilities and retail units are provided that will help to energize and activate the social life and the urban space of the layout.

As we have already indicated, the external walls are constructed using bricks, these walls some cases are completely opaque and in others the brickwork is designed as a lattice – both for the street elevation and as well as for the facade that faces the courtyard – which allows for the ventilation of the dwellings as well as the subtle penetration of light. Since this design would leave the dwellings permanently exposed to the elements, internal folding joinery elements allow for complete closure. The facades are painted in three different colours, emphasizing and increasing the volumetric diversity. This paint is applied directly to the brick, without plaster, in order keep the texture of the brick visible.

Rubén Hernández
Rubén Hernández was born in Gijón, Spain, in 1984. He studied architecture at the Higher Technical College of Architecture of La Coruña (Spain). During that time he received an honourable mention in the 17th Iberian Competition for Solutions in Pladur in 2006 and 1st local prize in the 18th Iberian Competition for Solutions in Pladur in 2007. After graduating he won a Scholarship from the Caja de Arquitectos Foundation to work in Rafael Moneo’s office, where he was employed for five years. He subsequently expanded his professional experience in Sydney (Australia). In 2017 he founded FolieCity.





