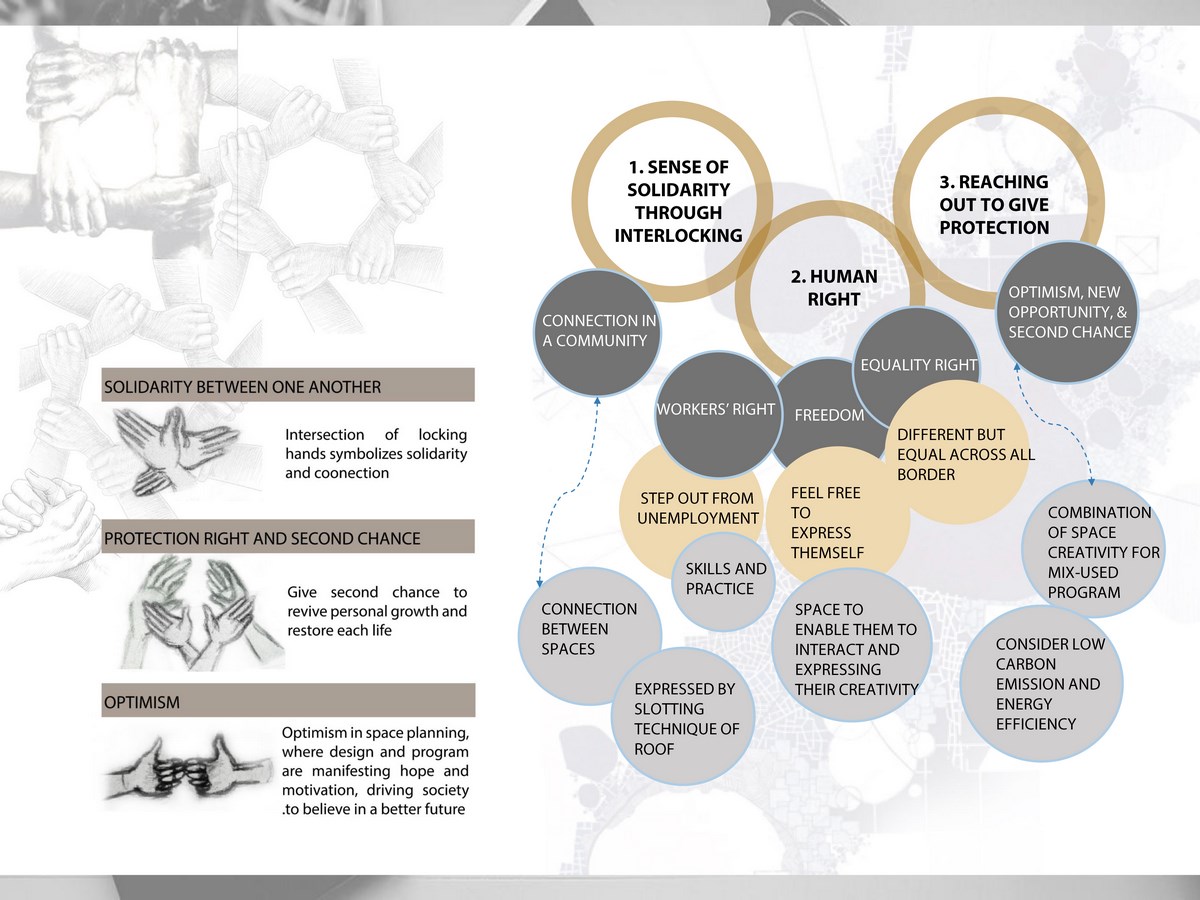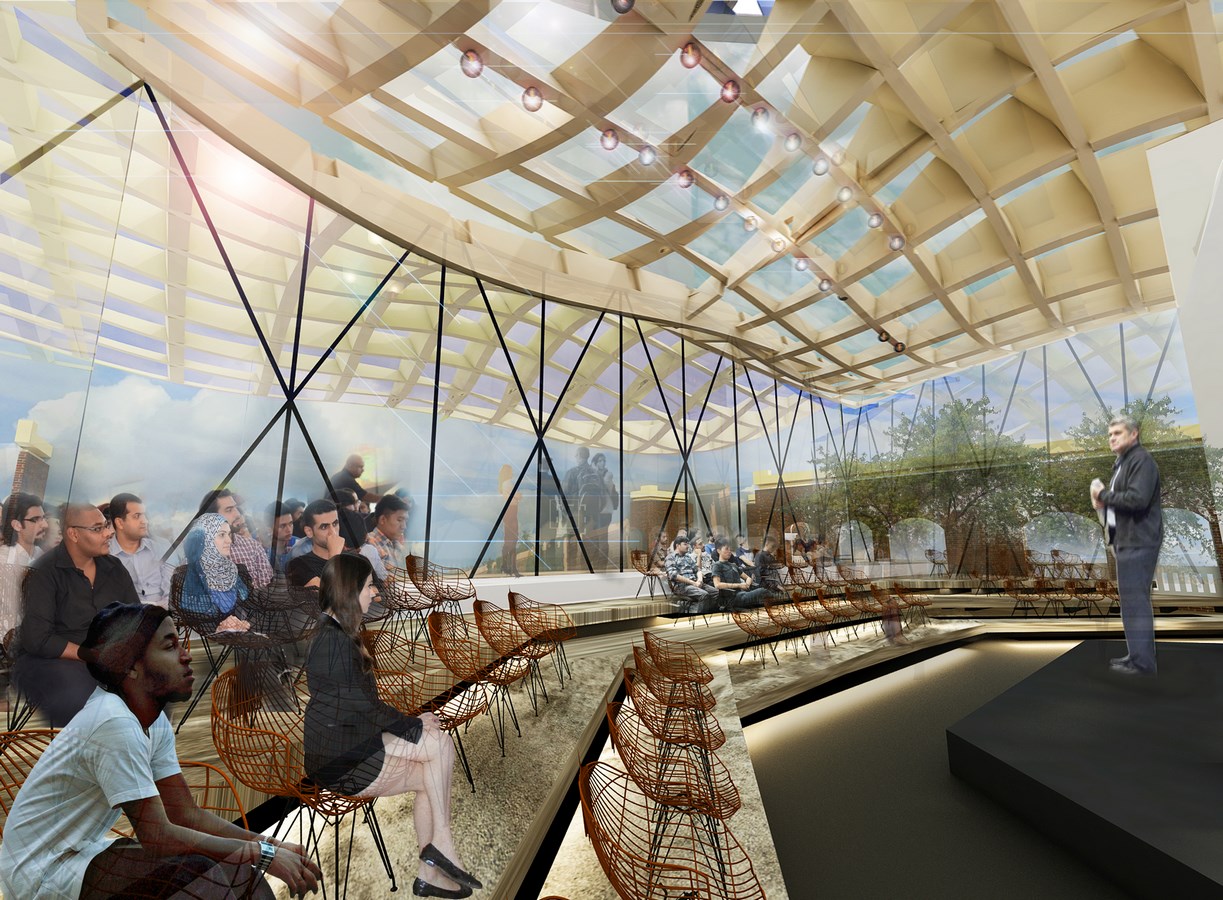According to The Human Resources Online (2018) [1], unemployment is the third top current issues that were concerning Malaysians, with more than 50% of the total unemployment rate represented by Underprivileged youth. Whilst Malaysia’s forging ahead to be a developed nation with high investment, its workforce requires potential, skillful and experienced employees [2] (Azahar, 2017). Due to the mismatched in youths’ skill sets and employers’ expectations, those underprivileged youth aged 15 to 24 years (Generation Zs) struggle obtaining career entry caused by the poor education system and underdeveloped integrated life skills. In this case, the adaptive reuse of the abandoned railway station to build YOUTH empowerment community as a networking resources, talent development and skill training center (hub), that inspired by the concept of interlocking hand that symbolizes human right, this project manifest connectedness and optimism through mixed used program and space.
Designers: Maria Angelin Nyoto Susanto
Location: The Kuala Lumpur railway Station (KLPAC)
Status: Concept

Inspired by the intersection of interlocking hands symbolizes solidarity, showing optimism and second chance, the open concept vocational training centre and workshop that facilitates interaction between the youth. The “optimism” approach empower design using the creatively mixed-used program in the space, better use of natural resources, develops sustainable community projects in harmony with the environment.
PROGRAM
The proposed basic skill vocational training program will be designing sets, props and costume, together with agriculture program by using recyclable resources and wastewater reuse; enhancement on self-improvisation on the basic hands-on talent, soft skill and hard skill needed for the industry workplace. Focusing on peer to peer learning method in a qualitative perception of an ‘ideal’ space and the relationship with conducive determinants, include workshop, art studios, open discussion area, and a multipurpose hall that encourages and empower them to share creativity, produce and involve in project planning.
CONCEPT DEVELOPMENT
The adaptive reuse with exposed open structure concept will consider the low carbon emission activities and to sustain the extinct building material.

DESIGN APPROACH
To camouflage with the surrounding without disrupting the history of the 19th century design, a sense of urban industrial style incorporated with greeneries chosen as the characteristic of the building. The existing brick wall on the facade and limestone will be re-use, with the touch of black framed metal finish and refined details.


A sun-protected courtyard-tiers in between of two areas creating an intimate space for exhibition, small performance and open reading area.


The rooftop terrace is designed for urban farming that uses rainwater harvesting system and utilizing the wastewater into the self-watering container plantation, as well as uses organic fertilizer from dry leaves and food waste to produce healthy root growth. This rooftop urban farming also acts as green roof that helps to mitigate the heat island effect.

Passive design
The building incorporated with the energy efficiency appliance; such as the roof and double skin facade system in relation with the sun orientation, reuse of rainwater harvesting, the utilization of daylight with high performance glazing, daylight and passive ventilation for tropical climate.
Re-use the existing opening on the facade of the building, the additional vertical louver -façade on west side helps to shades the interior, reducing the solar heat gain on the afternoon, provide natural lighting and thermal comfort for the occupants.

To achieve direct wind flow in tropical climate, the cross-ventilation strategy will be enhanced in an open concept structure. Outside Cool air enter the building through the operable window and openings. To keep the optimum indoor air inside the building, the vegetation helps stabilize the temperature by pushing out the indoor Hot air due to human activities.

Interpreted from the interlocking concept, this slotting-technique-roof built in 3 different material and function based on the orientation study and space planning. The built-in insulated roof made of recycled fibre backing as sound acoustic at multipurpose hall. The first and second type of roof come with high performance skylight roof to reflect solar heat gain while utilizing the sunlight to illuminate the large interior space. Meanwhile, a solar roof which used for the energy supply in urban farming purposes.


Maria Angelin
Maria Angelin Nyoto Susanto received her Bachelor Degree in Interior Design (Hons) from the INTI International Malaysia in collaboration with Sheffield Hallam University, UK. Her analytical mind and passion in demonstrating a sustainable strategy and environmentally responsible design, has led her to be the one of TOP 12 Asia Young Designer 2017 (Malaysia). As a designer, her motto is to “Think beyond our expectation and passionately work for what we love”. After graduation, Angelin moved to Singapore and work for several projects from residential to commercial.





