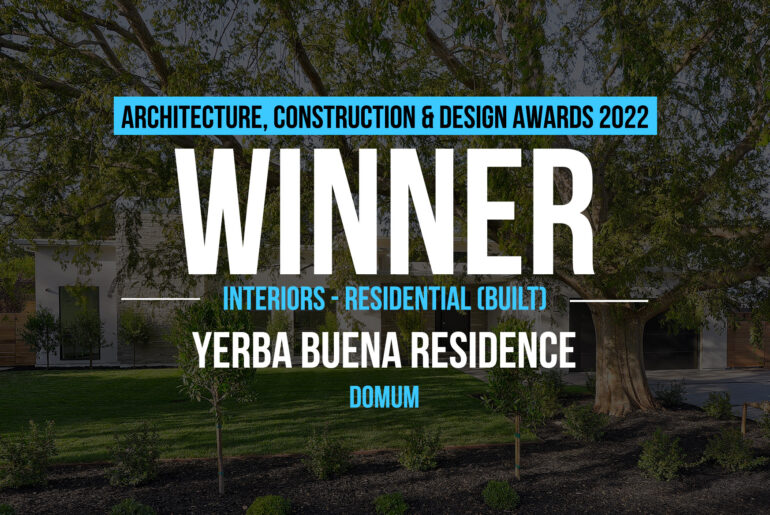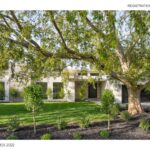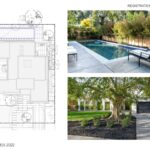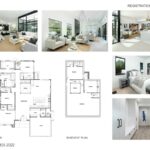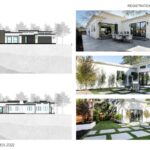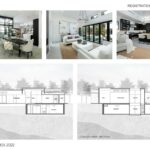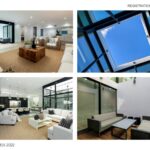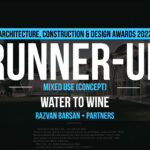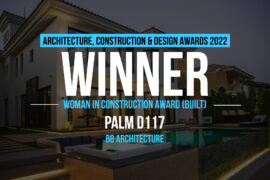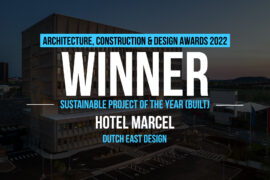This project started as a comfortable 3,000 sqft modest home in Los Altos, California that quickly became a complete teardown to maximize the full potential of this property creating a sleek modern 6,083 sqft home. This custom remodeled home is now a two story luxury home with five bedrooms, five and a half bathrooms, 2 car garage, and a well landscaped exterior living space with a 50ft by 13ft pool.
Architecture, Construction & Design Awards 2022
First Award | Interiors – Residential (Built)
Project Name: Yerba Buena Residence
Project Category: Private Residence (Large) (Built)
Interiors – Residential (Built)
Interiors Design Elements (Built)
Studio Name: Domum
Design Team: Timothy Alatorre Architect, Rachael Dilbeck CID
Area: 1. Lot Area: 13425 SF
2. Proposed Building Area: 6083 SF
Year: 2022
Location: 407 YERBA BUENA AVENUE, LOS ALTOS, CA 94022
Consultants: Civil Engineer: JAD ENGINEERING, INC
Landscape Architect: TANIGUCHI LANDSCAPE ARCHITECTURE
Structural Engineer: RAS ENGINEERS AND ASSOCIATES, INC.
Photography Credits: Blue Sky Media
Other Credits:
The curb appeal of this home is modern and welcoming with the combination of stucco and stone finishes that contrast the sleek black framed windows. As you step through the oversized pivot front door the open floorplan revolves around the central glass and steel atrium that brings an abundance of natural light into both the main level and the new basement. The combination of the tall ceilings, long clearstory windows, and fully stacking patio doors into both the backyard and courtyard give almost every room on the main level a seamless indoor/outdoor experience on the main level.
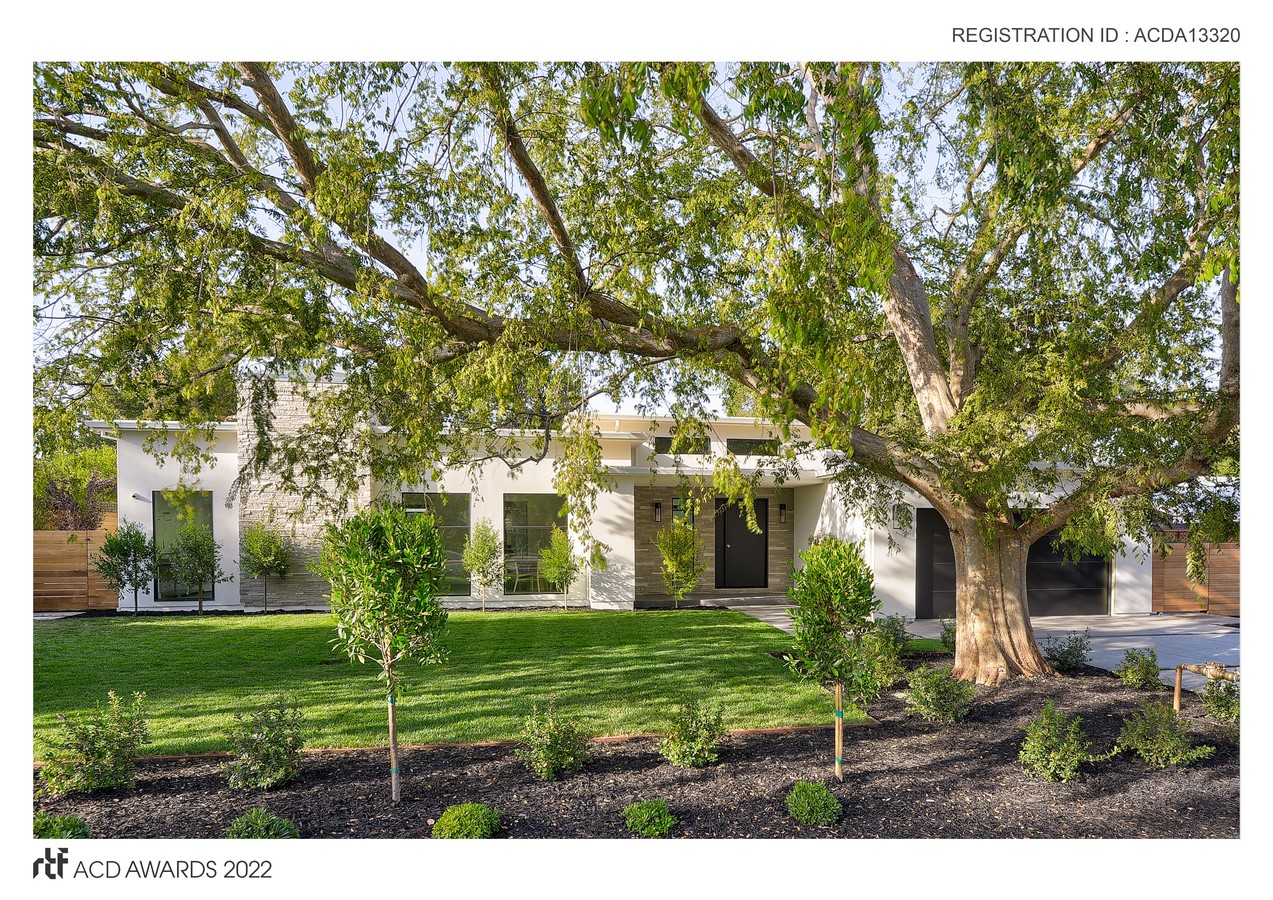
The interiors palette compliments the exterior palette with a black and white contemporary design aesthetic, with clean lines. The flexibility of some of the interior spaces gives any owner ways to change up the flow or balance of the spaces as style or seasons change.
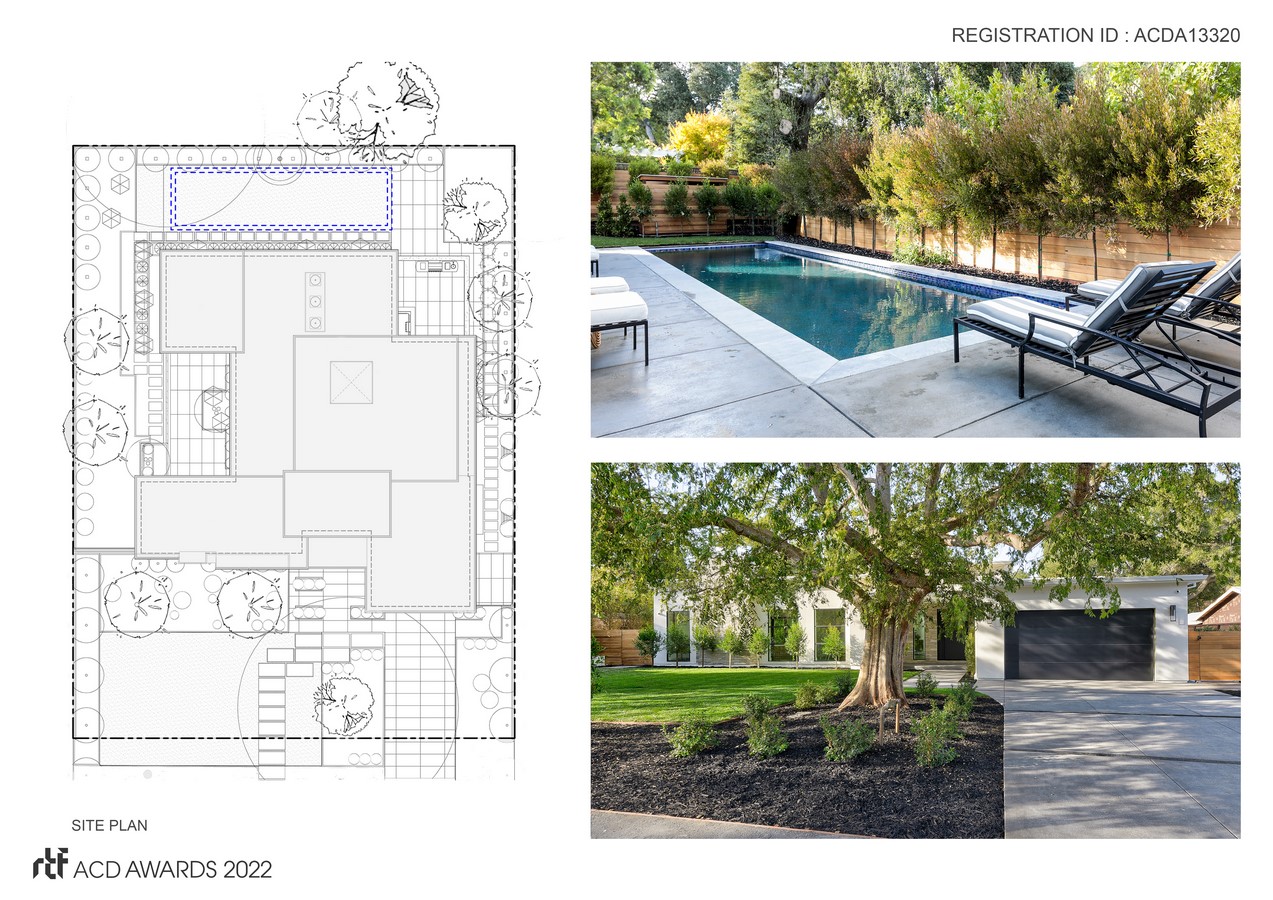
An unexpected, yet, extraordinary feature of this home are the stairs that wrap around the atrium, down to the 1,800 sqft basement where you can also enjoy the outdoors with access to a lightwell patio. All throughout this remodeled home there are custom features that give a unique living experience to any potential homeowner. The challenge was maximizing the lot coverage on the site while also adding additional square footage to the basement for light, design, and flow of the home.
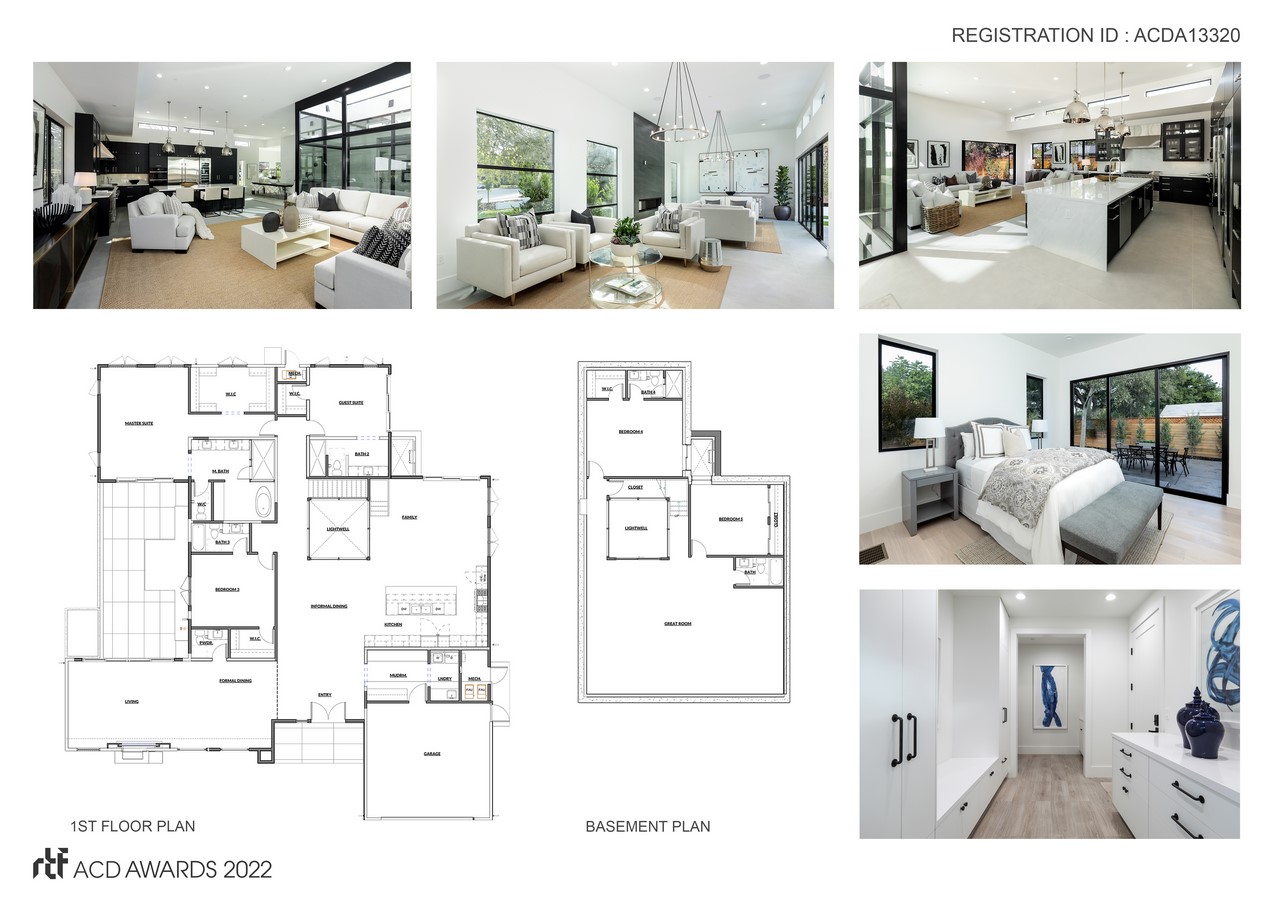
The beautiful home brings such calmness through the architecture, interiors, and indoor/outdoor living. The open kitchen is a cook’s masterpiece in ebony and white with an abundance of light. It elevates the definition of custom while emphasizing the natural light to every space to make it the perfect private oasis.

