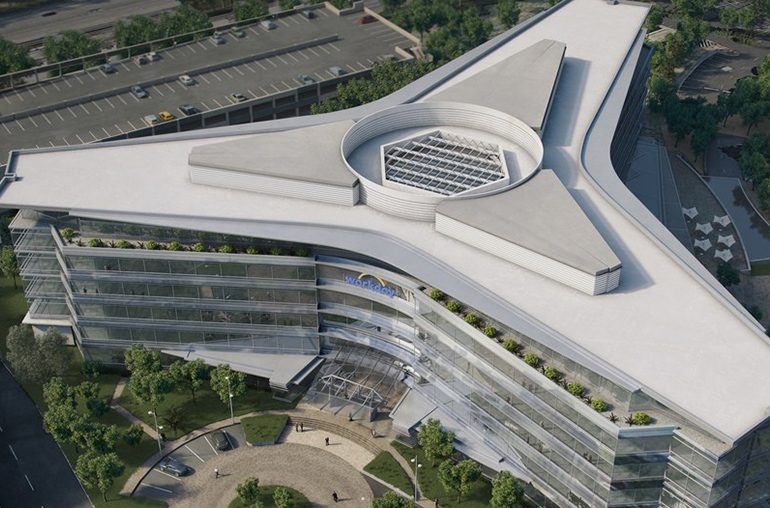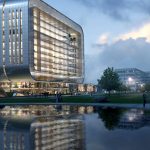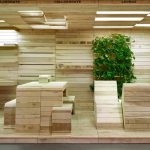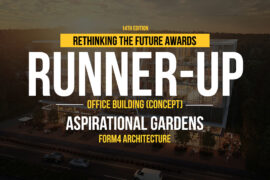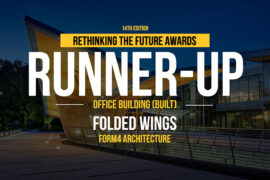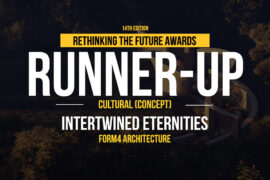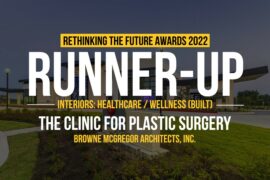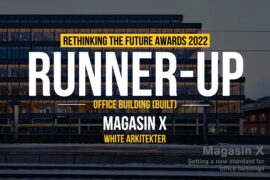First Award | Office Building (Concept)
Firm Name: Form4 Architecture
Participant Name: John Marx
Country: United States
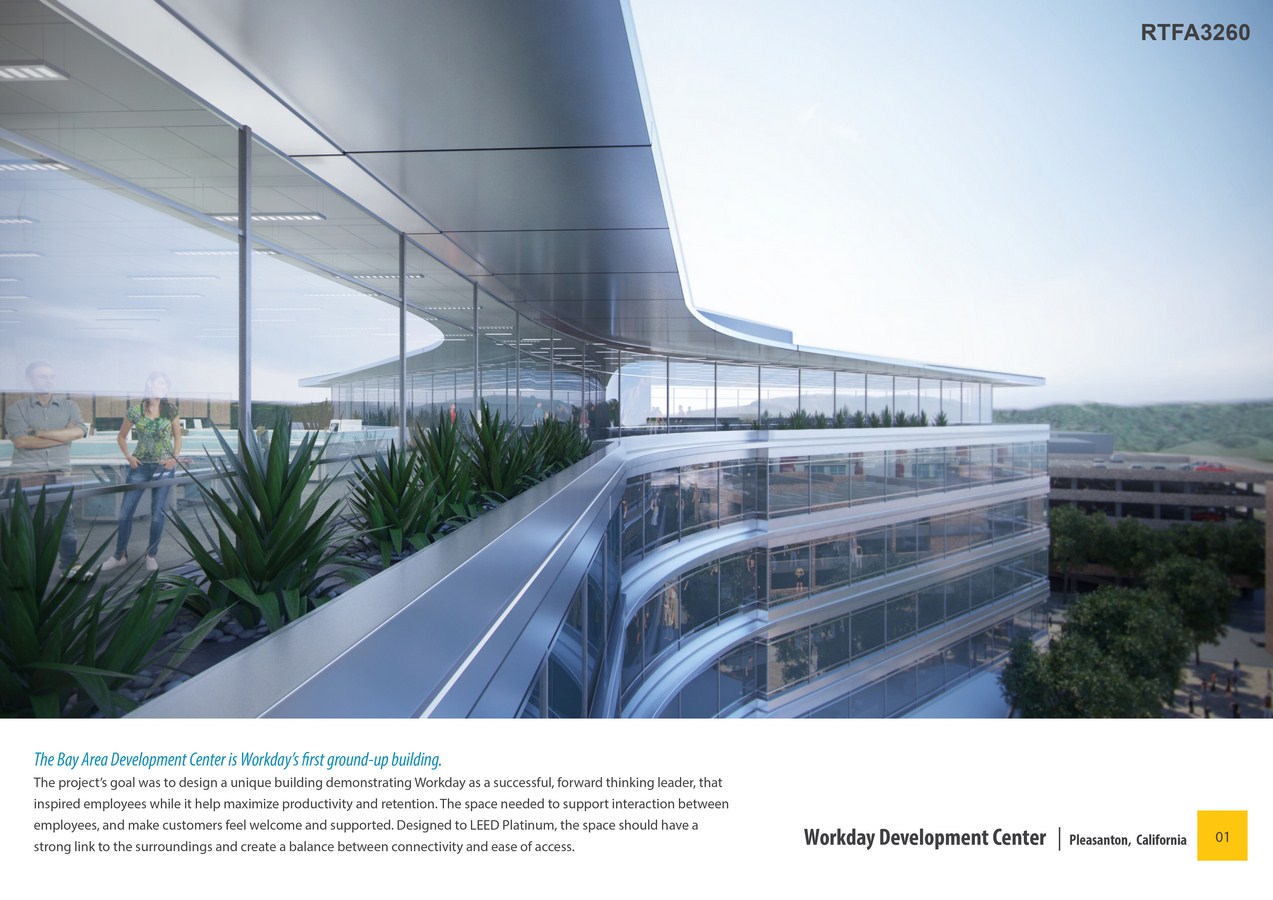
Workday’s first ground-up building is its Bay Area Development Center. The star shape massing of the building was initially conceived in order to fit within a constrained site while having the three long facades help define surrounding outdoor spaces. This exterior space includes: the main entry court with a grand view of the central atrium, street access and paths to parking; a central campus courtyard with a shaded seating area and reflection pool; and the fitness field.
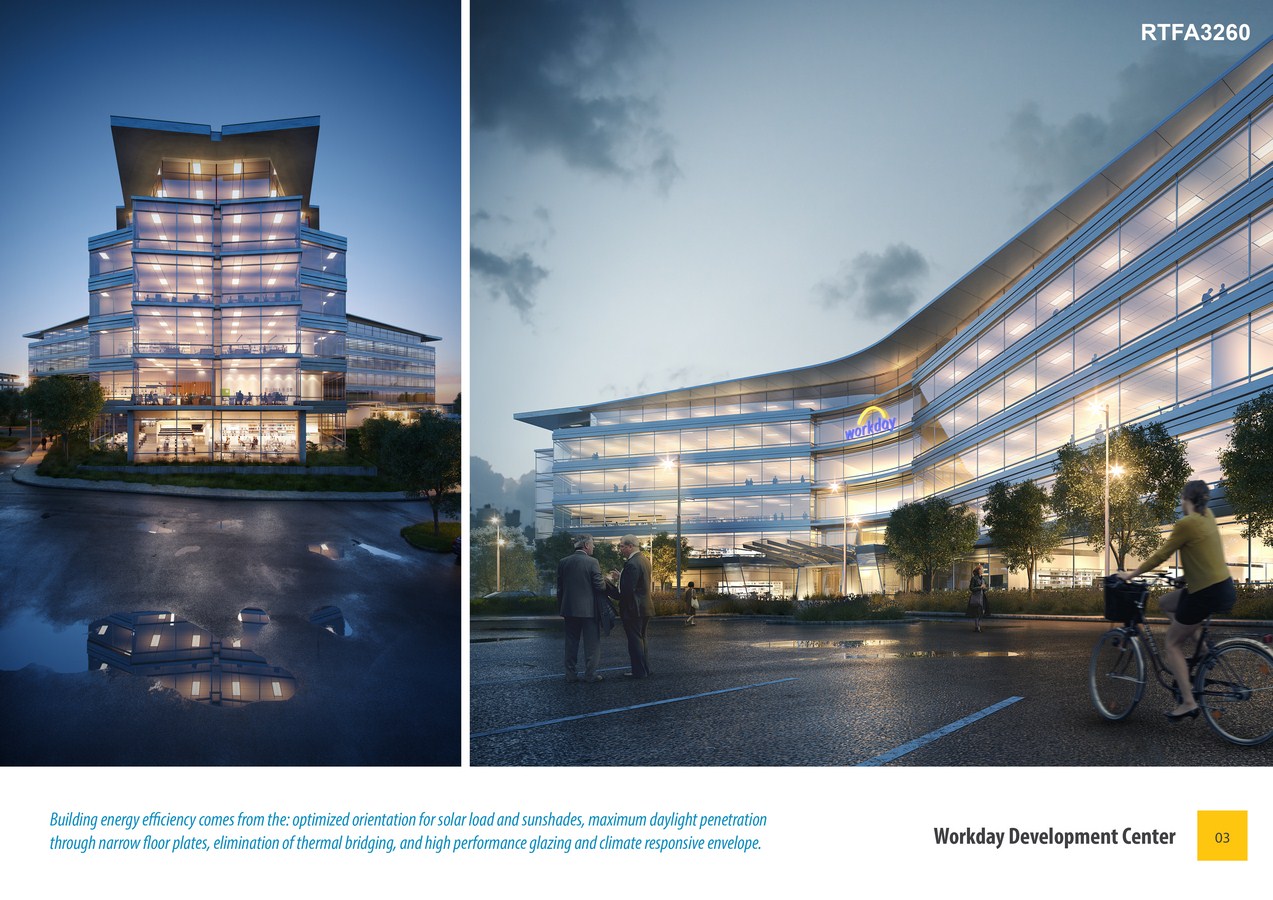
The three wings of the star shaped building come together in a central 6-story skylit atrium, which contains amenity and collaboration spaces, so that employee interaction occurs not only on each floor, but also between floors. The open glass walled balconies allow people to easily see one another from floor to floor and connect via the projected open stairwell that extends through the atrium. Activated by its break rooms, game rooms, meeting spaces, and welcoming soft seating, the atrium routinely pulls people to it for a momentary pause from work, or provides an alternative place to work. The accessible design supports Workday’s desire to have spontaneous interaction between employees, thus contributing to regular collaboration and the flow of ideas throughout the company.
If you’ve missed participating in this award, don’t worry. RTF’s next series of Awards for Excellence in Architecture & Design – is open for Registration.
Click Here

