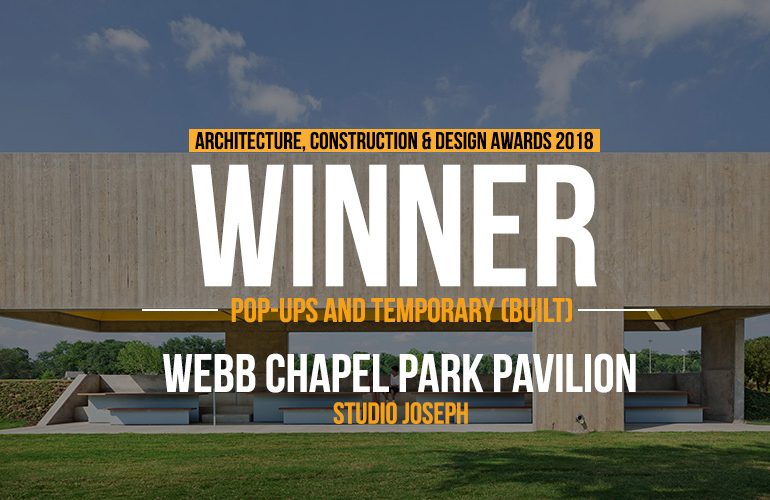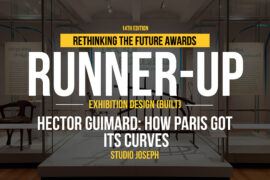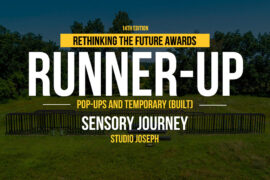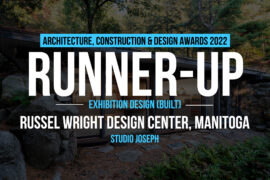As part of a program of Design Excellence, the Dallas Department of Parks and Recreation is replacing dozens of decayed, 1960s shelters in metropolitan public parks. In the case of Webb Chapel, the design also called for relocating the structure in order to provide seating and shade to the recreational areas. Sandwiched between a soccer field and toddler playground, the pavilion unites community activities. As a shelter for families, it embraces a passive cooling system that becomes one with the spatial design.
Architecture, Construction & Design Awards 2018
First Award | Category: Pop-Ups and Temporary (Built)
Architect: Studio Joseph
Team Members: Wendy Evans Joseph, FAIA – PRINCIPAL IN CHARGE, Chris Cooper, AIA – PRINCIPAL IN CHARGE, Chris Good – PROJECT MANAGER / DESIGN TEAM, Read Langworthy – DESIGN TEAM
Associate Architect: Quimby McCoy Preservation Architecture LLP, Nancy McCoy – PRINCIPAL IN CHARGE, Susan Bruns – PROJECT MANAGER
Structural Engineers: Jaster – Quintanilla Engineering, John Hoenig – PROJECT ENGINEER
Electrical Engineers: Gerard & Associates Consulting Engineers, Walter Gerard, P.E. – PRINCIPAL IN CHARGE
Concrete Consultant: Reginald D Hough, FAIA Architectural Concrete Consultant
General Contractor:Phoenix I Restoration & Construction, Ltd, Dale Sellers
Photographer: Eduard Hueber – Arch Photo Inc.
Country: United States
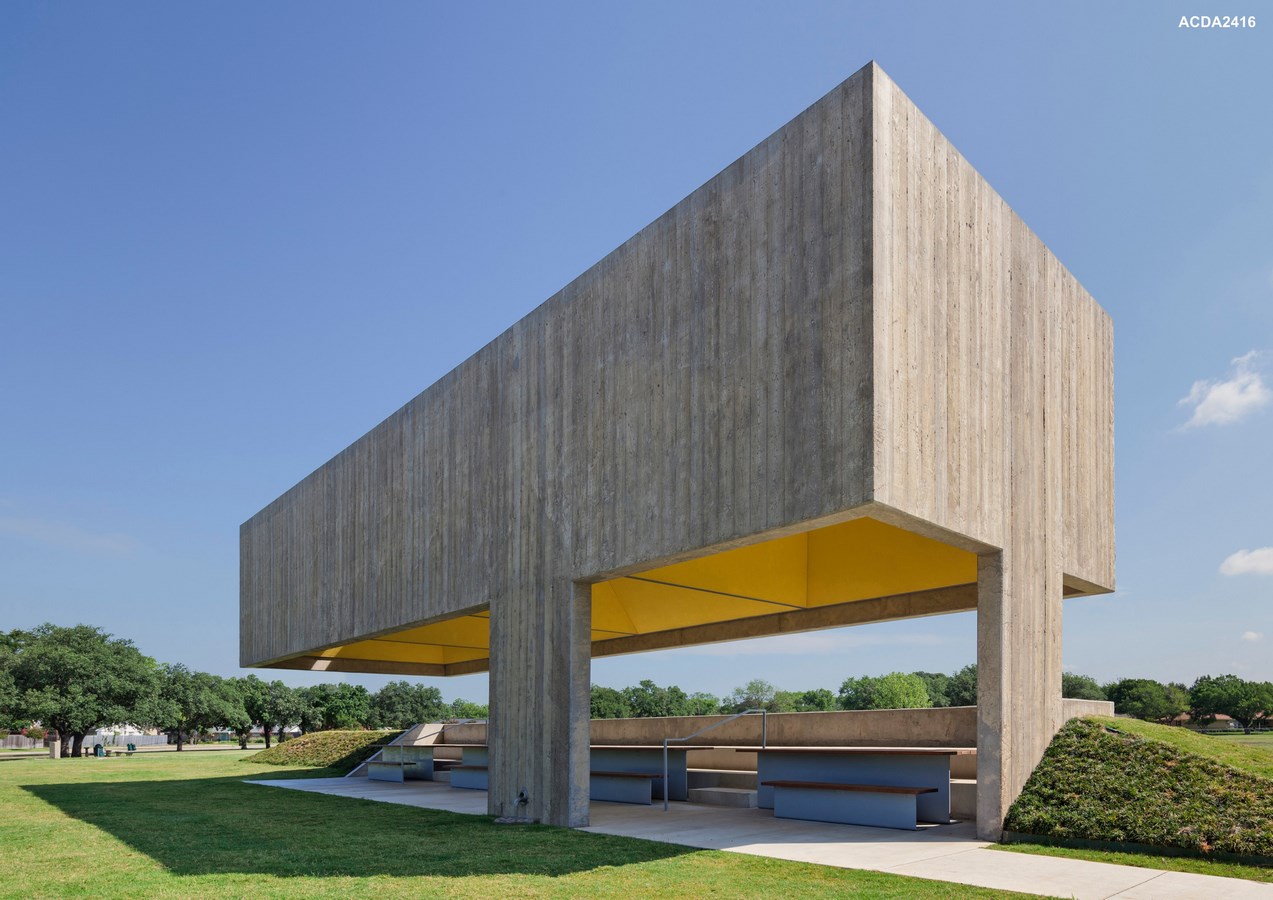
The solution asserts pure geometry to simultaneously achieve bold form and function. A concrete canopy of exaggerated depth creates a simple structure with minimal visible supports that create virtually seamless views of the surrounding site. The result is an impressive cantilever that comfortably sits atop a mere three structural supports.

Inside the pavilion, the heavy shell of concrete opens to reveal four pyramidal voids in the roof. Though the same inconfiguration, each rotates to a different orientation so that the light and shade interchange and the resultant image becomes poetic rather than repetitive. With a whimsical surprise of color, the ceiling’s primary purpose is a natural ventilation system based on a traditional “palapa” that encourages convection breezes based on the differential temperature between the seating embedded in the berm and the hot Texan air above.
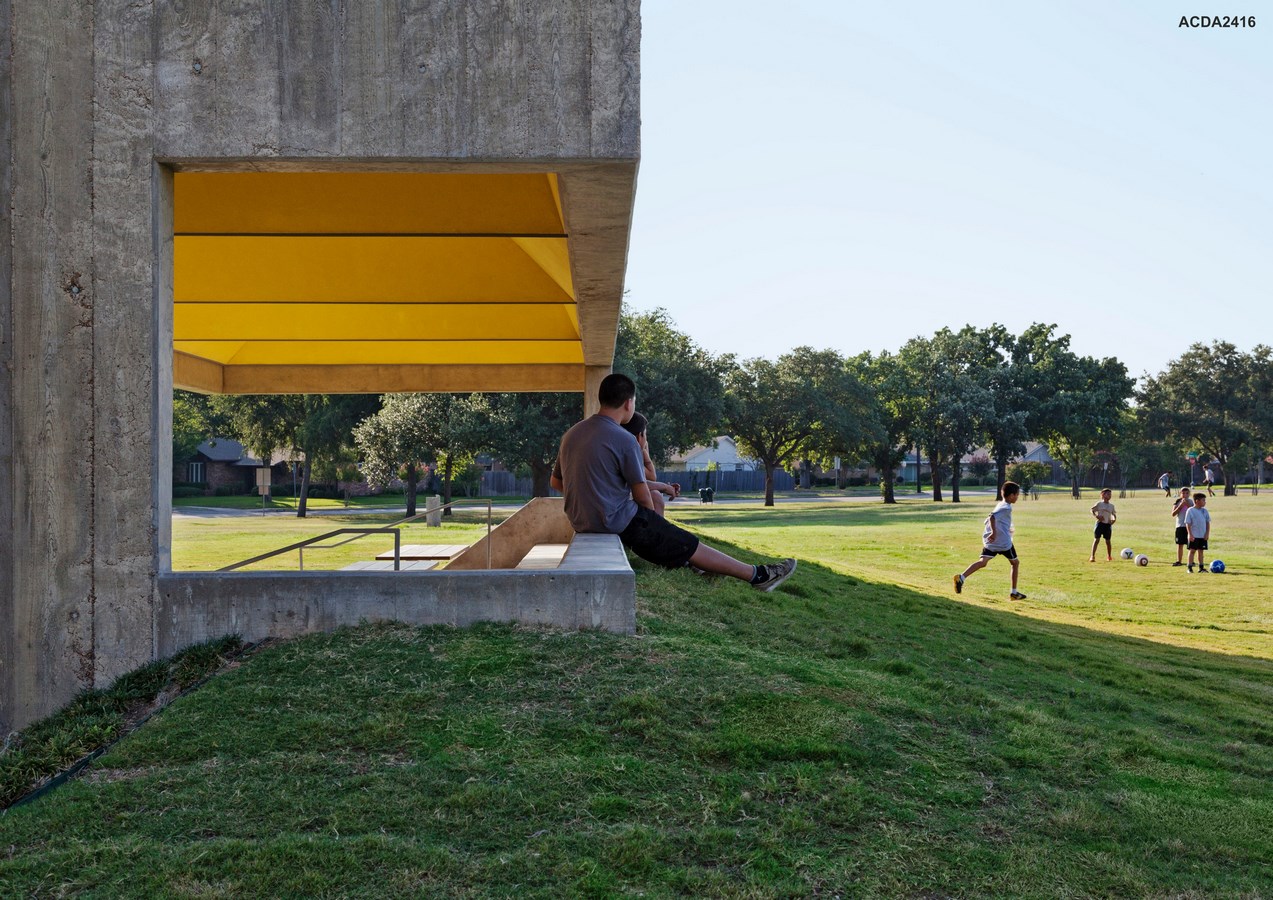
The design embraces a passive, natural cooling system that becomes one with the spatial design. In combining a bold, rectangular form on the outside with a series of cone-shaped spaces on the inside; the architecture is both restrained and playful. The use of raw concrete as both structure and finish makes the shape both expressive and efficient as both its conceptual model and execution match the demands of program and community with reductive simplicity. Timeless in quality, the result embraces the duality between material weight and lightness of form.
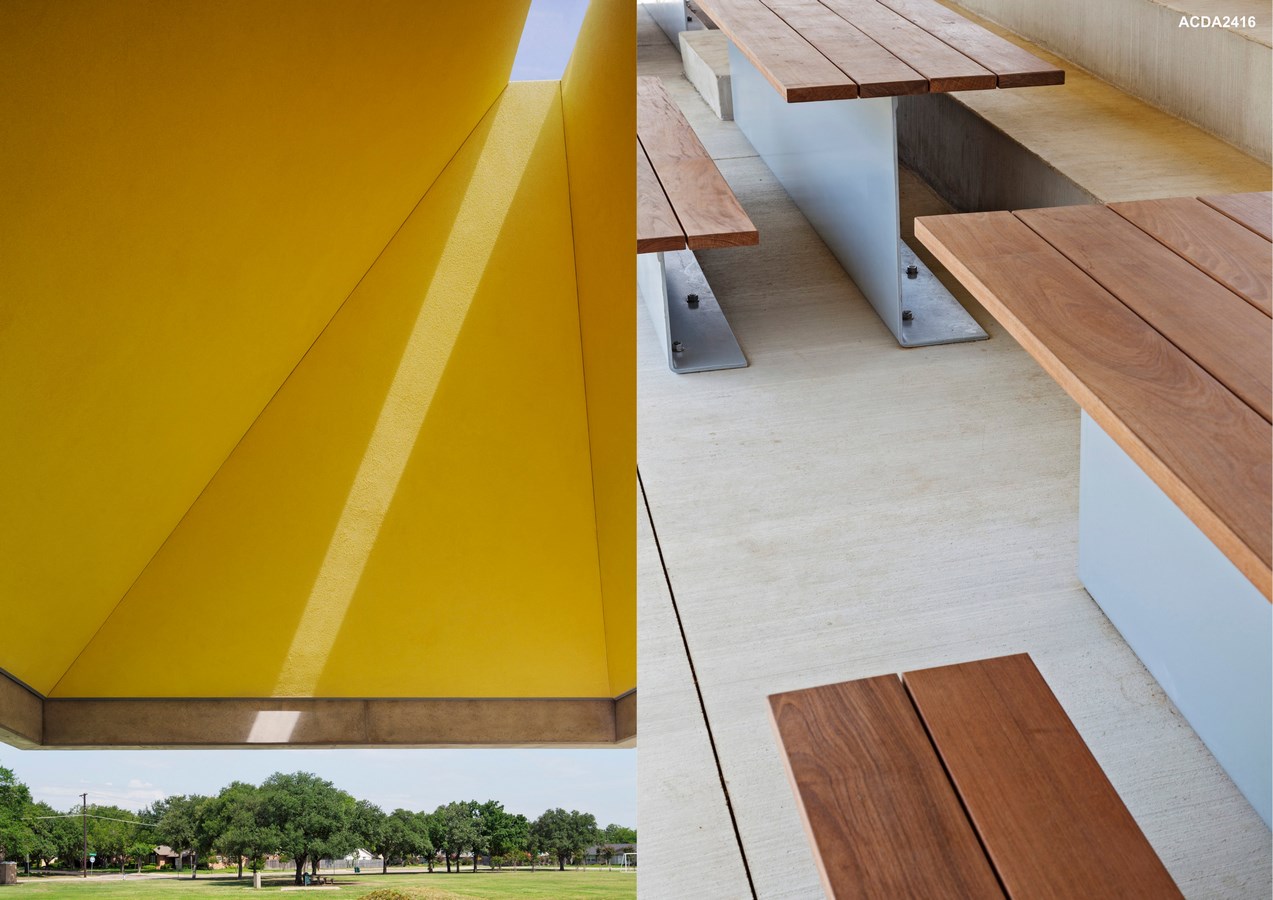
If you’ve missed participating in this award, don’t worry. RTF’s next series of Awards for Excellence in Architecture & Design – is open for Registration.
Click Here

