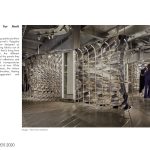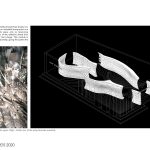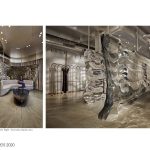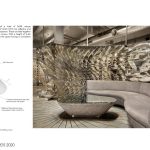Our studio was asked to design a partition system for fashion designer Amit Aggarwal’s flagship store in New Delhi. Amit Aggarwal’s work is known for its use of novel materials and the textures, transparencies and reflections it creates through custom fabrics and sculpted dresses.
Architecture, Construction & Design Awards 2020
First Award | Interior Design Elements (Built)
Project Name: Waving Walls for Amit Aggarwal’s Boutique Store
Studio Name: Orproject
Design Team: Rajat Sodhi, Christoph Klemmt, Ananya Kango
Area: 130 sqm (1400 sqft)
Year: 2019
Location: New Delhi, India
Photography Credits: Orproject, Suryan & Dang, Shovan Gandhi
Other Credits: Interior Design – AVA Studio
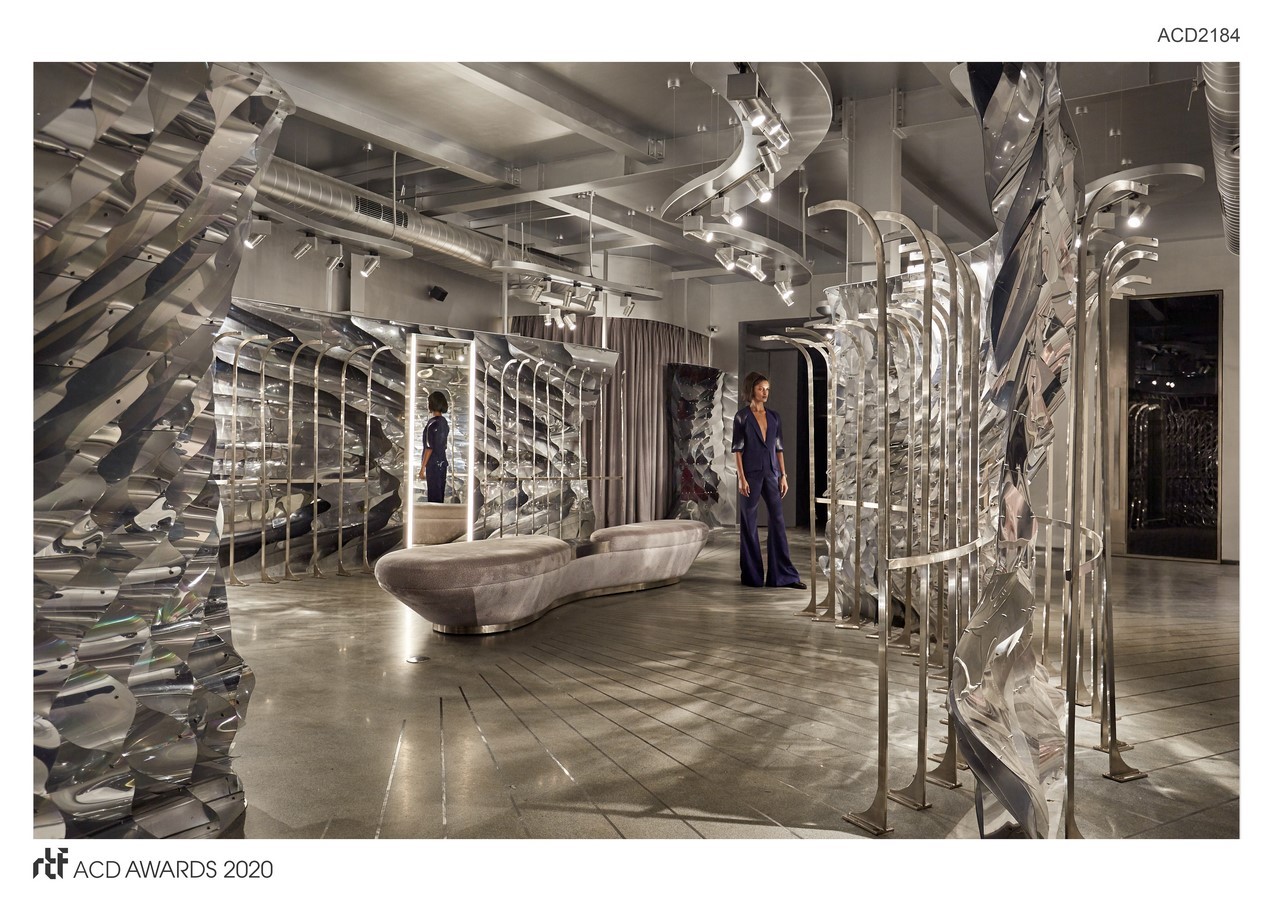
In designing for our client’s boutique, it was our aim to complement his approach by creating similar textures, transparencies and reflective spaces at an architectural scale. We therefore applied our research into complex patterns and geometries to the creation of a unique shopping experience.
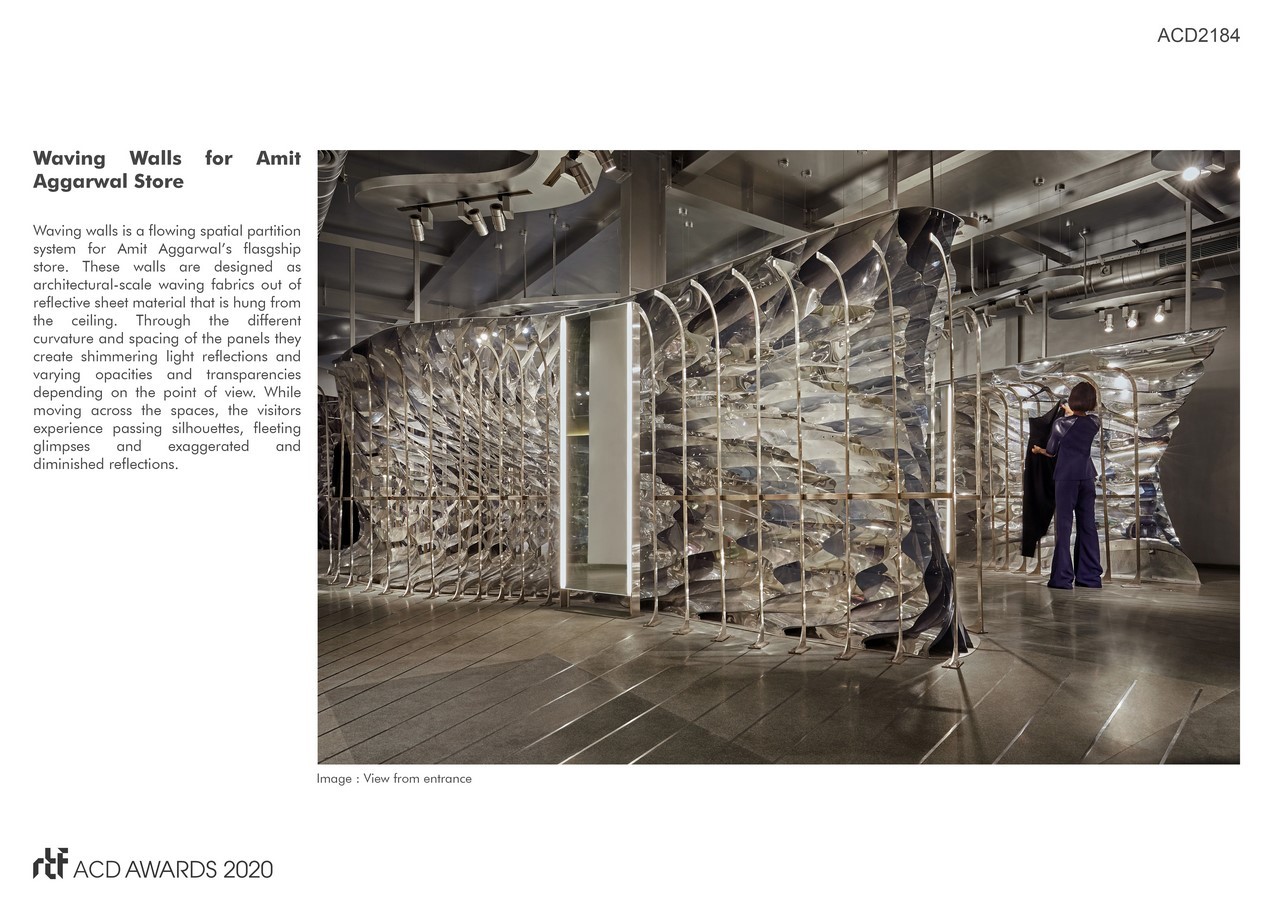
Based on the programmatic requirements within the store, the flowing spatial divisions are positioned to separate different areas across the space. These walls are designed as architectural-scale waving fabrics out of reflective sheet material that is hung from the ceiling.
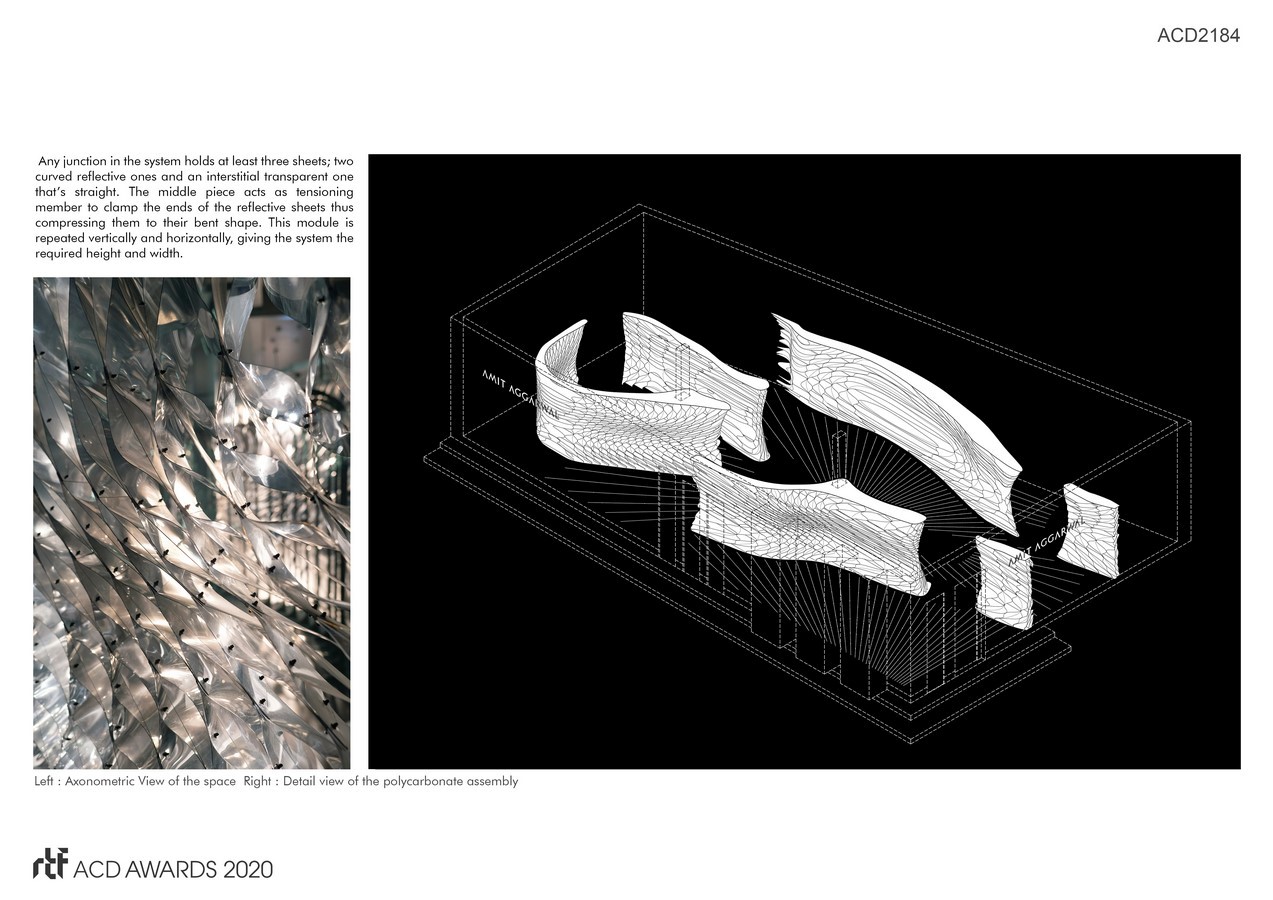
Through the different curvature and spacing of the panels they create shimmering light reflections and varying opacities and transparencies depending on the point of view.
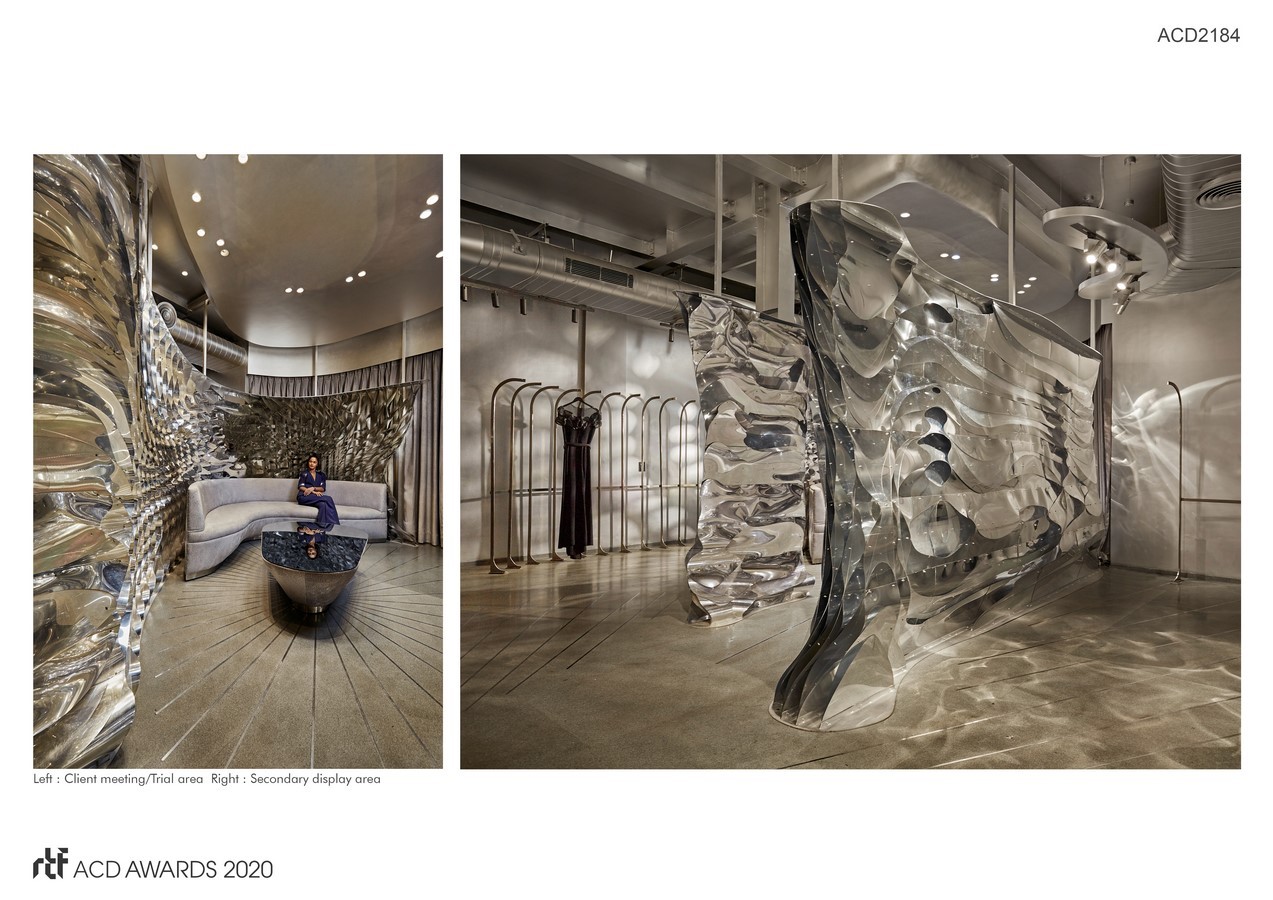
While moving across the spaces, the visitors experience passing silhouettes, fleeting glimpses and exaggerated and diminished reflections. The flowing walls form the background to Amit Aggarwal’s similarly flowing and evocative collection of dresses.



