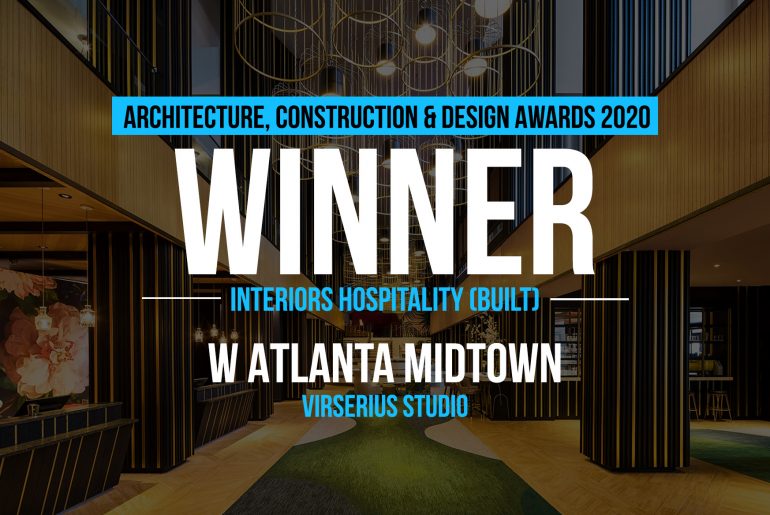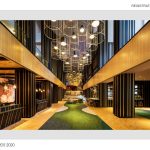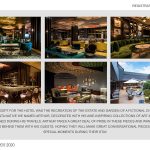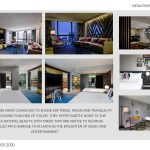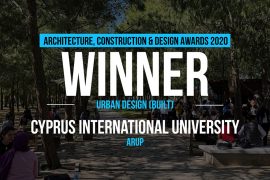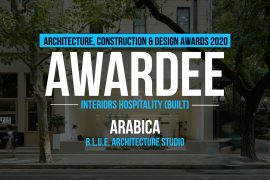The client objective was to cater to a different guest clientele, to skew to a crowd full of flair and sophistication. The space reveals this new guest experience with depth and layering. We worked with the architect to create a double entry that opened the space so guests can see directly into the lobby, where they are transported in our fictional character Arthur’s unique world.
Architecture, Construction & Design Awards 2020
First Award | Interiors Hospitality (Built)
Project Name: W Atlanta Midtown
Studio Name: Virserius Studio
Design Team: Virserius Studio, Imaggo Production
Area:
Year: 2019
Location: Atlanta, Georgia, USA
Consultants: Imaggo Production
Photography Credits: Michael Kleinberg Photography
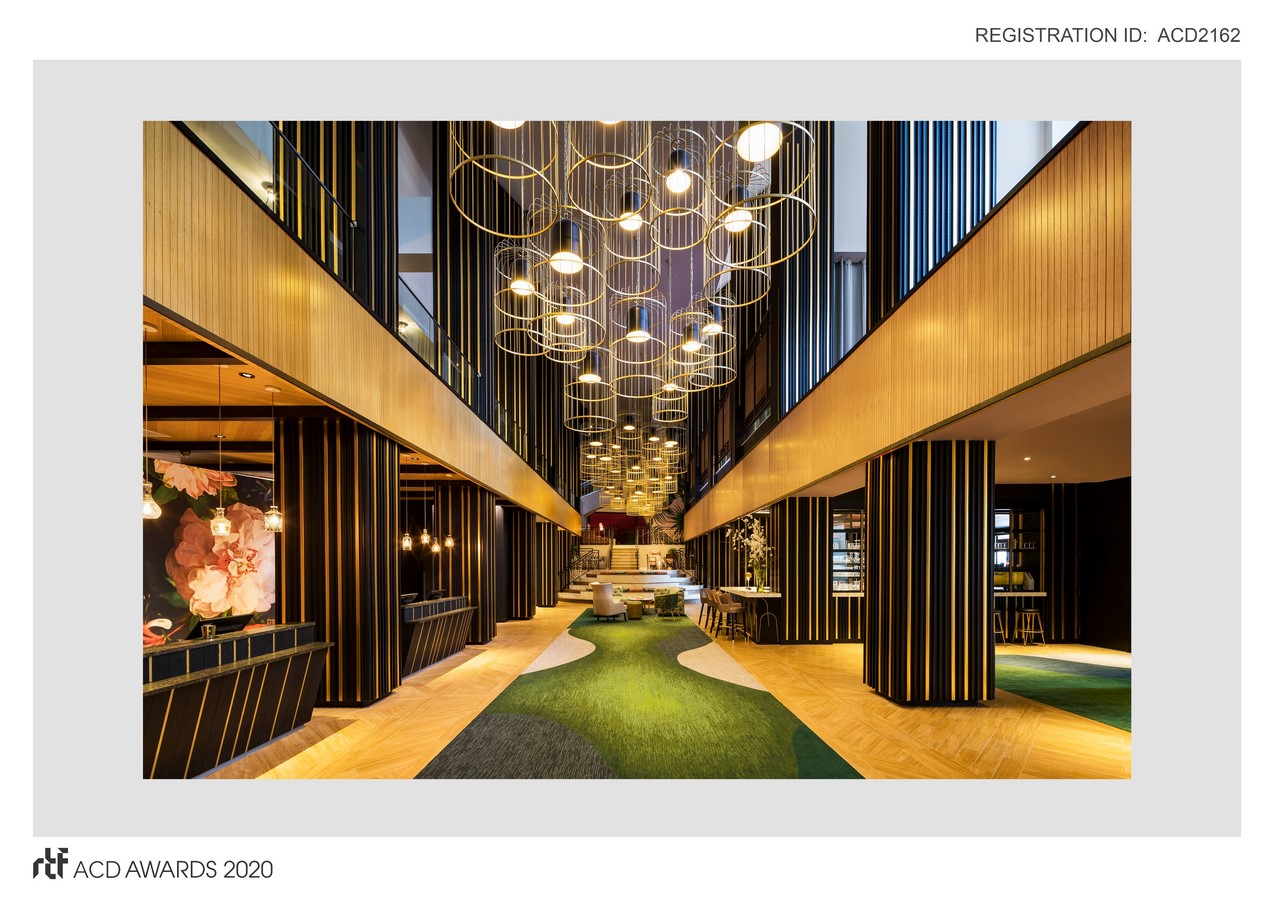
They are welcomed by curved slats on the wall that caress and invite; this ties into the curves on the stairs in the lobby leading to the mezzanine that also soften the space. We opened sight lines so guests can see movement and activity, encouraging them to interact and move among the various spaces. The tiered terraces with amphitheater seating can be used to work or people watch. They may also be cordoned off for private gatherings. The brushed brass on dark woods is complemented by a gem-toned carpet that also sets the tone for what’s to come. We created grand custom light pieces, abstract birdcages representing those Arthur collected during his North African excursions. We also designed the bespoke furniture, flooring and art lining the walls of the public spaces, as well as the large-scale digital wallcovering extension of Arthur’s botanical garden. We also extended the exterior façade to create a large indoor restaurant and bar but created multiple entry points to blend indoors with outdoors.
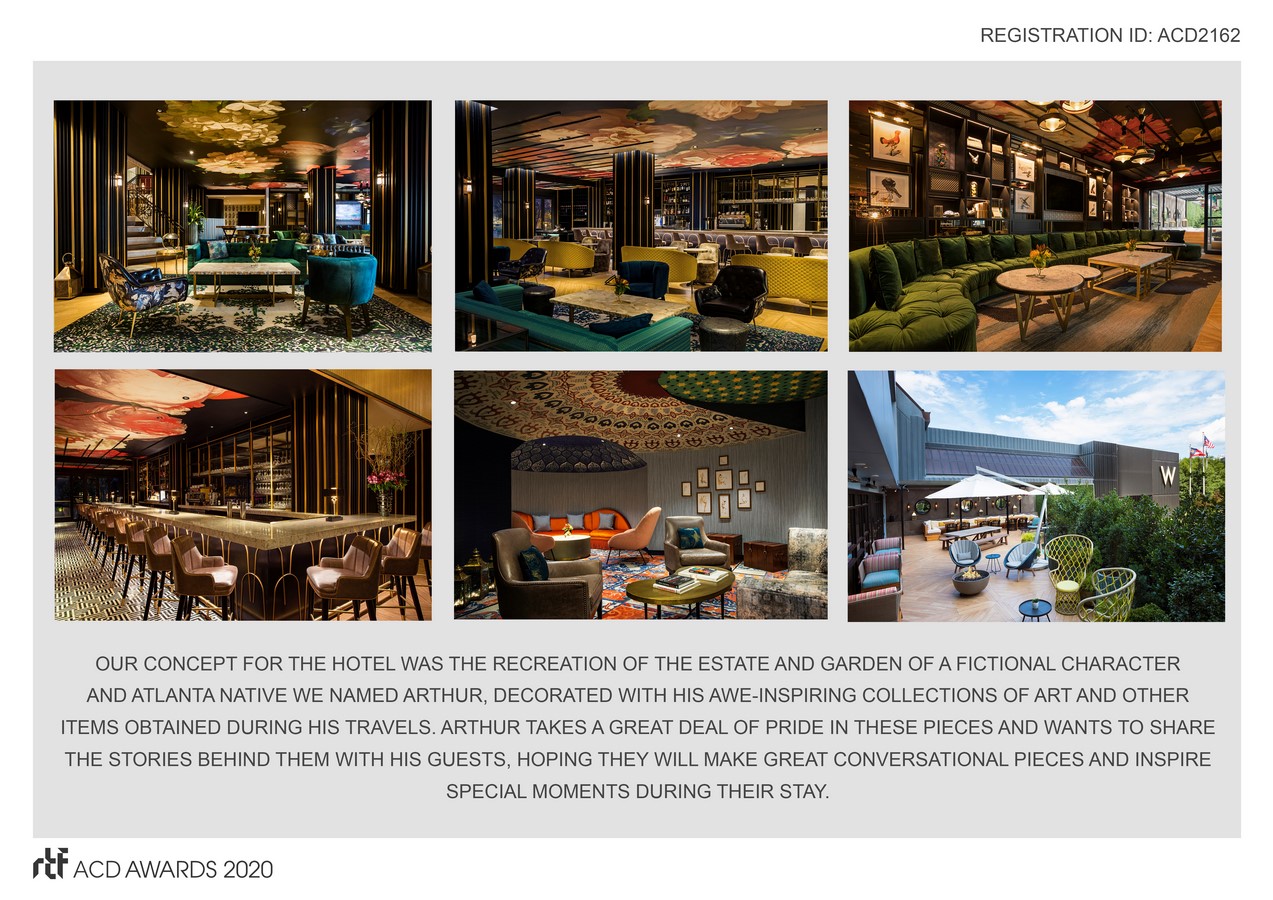
Our firm created all artwork in the guestrooms and suites in collaboration with a Paris-based art consultancy. The guestrooms are an extension of our character’s hospitality. We reconfigured the spaces to be more open and three-dimensional so guests can relax or entertain and not feel cramped. The bedrooms were carefully conceived to evoke softness, peace and tranquility while providing punches of color, transporting visitors to another place and experience. They also offer nods to the Atlanta’s natural beauty, with trees that are native to Georgia.
The idea for the suites was to treat visitors to a layered art experience with different installations that tell stories and treat guests to the unexpected. For example, the wall in the main area was cut in the shape of the letter W. Opposite the wall, guests may notice the burglars coming out of the vents. As guests settle into their room and begin to unpack in the open closet, they will find a carefully placed little man walking on top of their luggage, with notes falling from above. In the sleeping area, a mysterious woman appears on the wall.
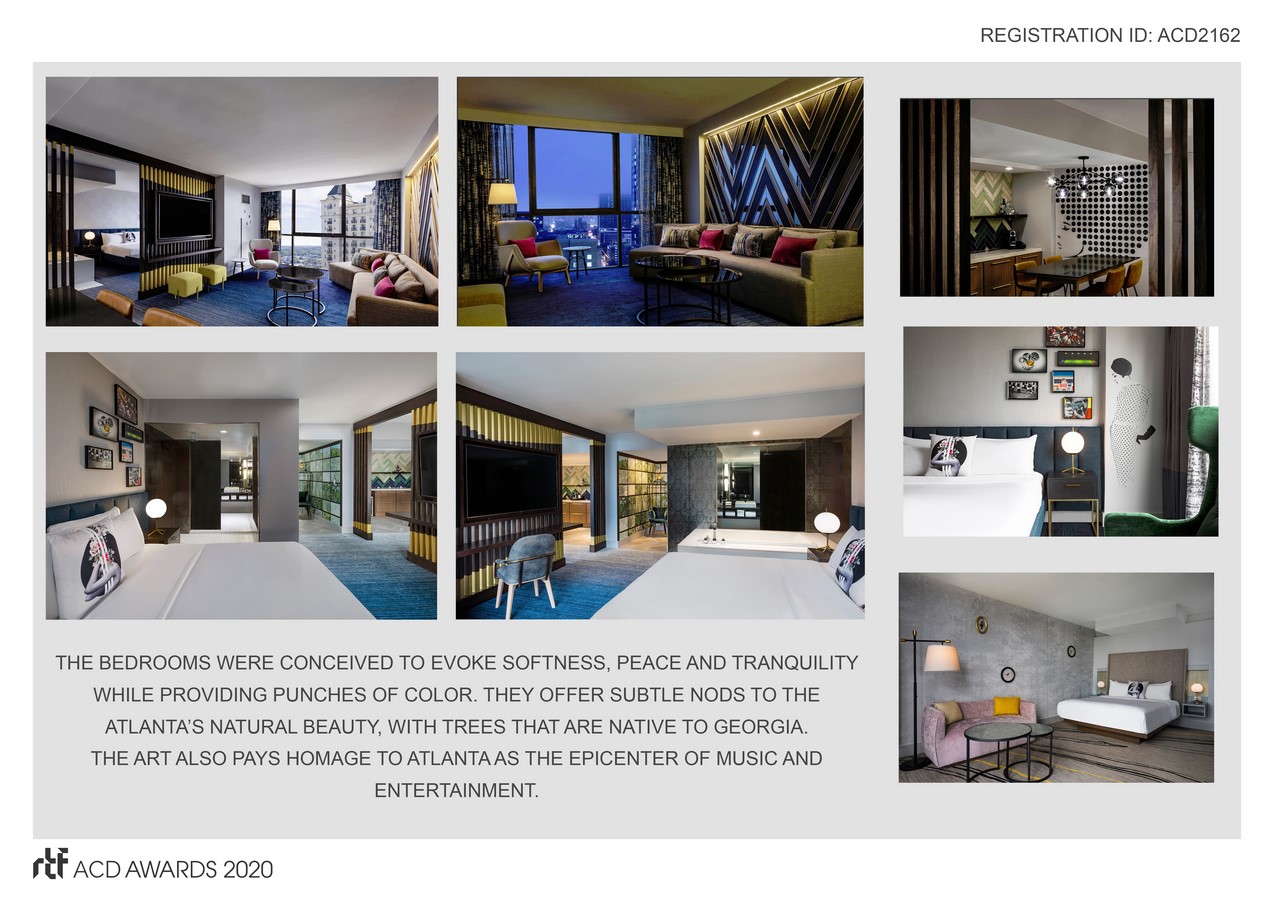
The art also pays homage to Atlanta as the epicenter of music and entertainment. A mural directly applied on the wall is made of mirrored dibond in the shape of an old record with musical notes floating outward. In the bar area, the wall is a nod to black music. Back in the bedroom, six mounted photos line the walls: a man taking a picture (Arthur himself?) a film reel and a cheerleader and football players (a nod to Georgia’s huge football culture).

