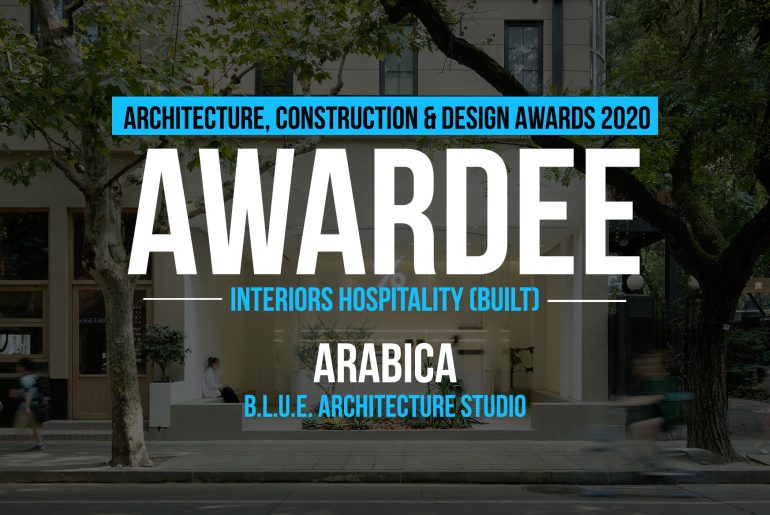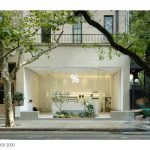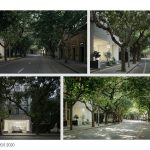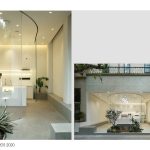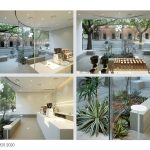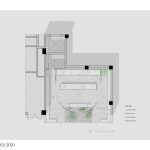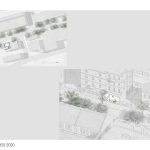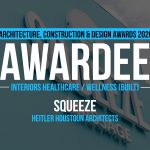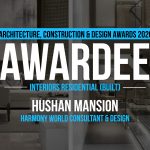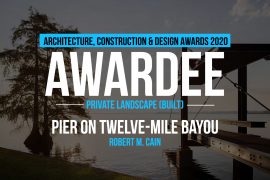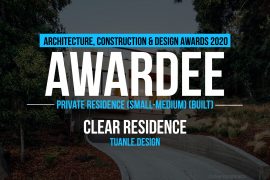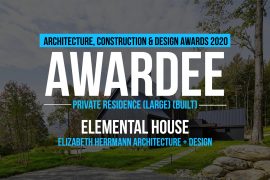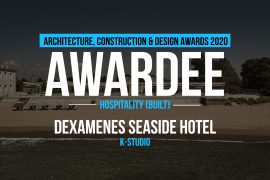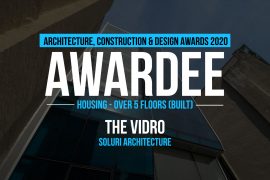The site is located at West Jianguo Road, Xuhui District in Shanghai. We believe that ideal city streets in modern urban environment reflect in the moments that we by chance see people gathering, smell the food they eat, and hear the stories they tell while we walk or wander on the streets.
Architecture, Construction & Design Awards 2020
Third Award | Interiors Hospitality (Built)
Project Name: %Arabica Coffee
Studio Name: B.L.U.E. Architecture Studio
Design Team: Shuhei Aoyama, Yoko Fujii, Lingzi Liu,Yixin Yang,Masaya Kawashima
Area: 50 ㎡
Year: 2019
Location: Xuhui District, Shanghai, China
Photography Credits: Eiichi Kano
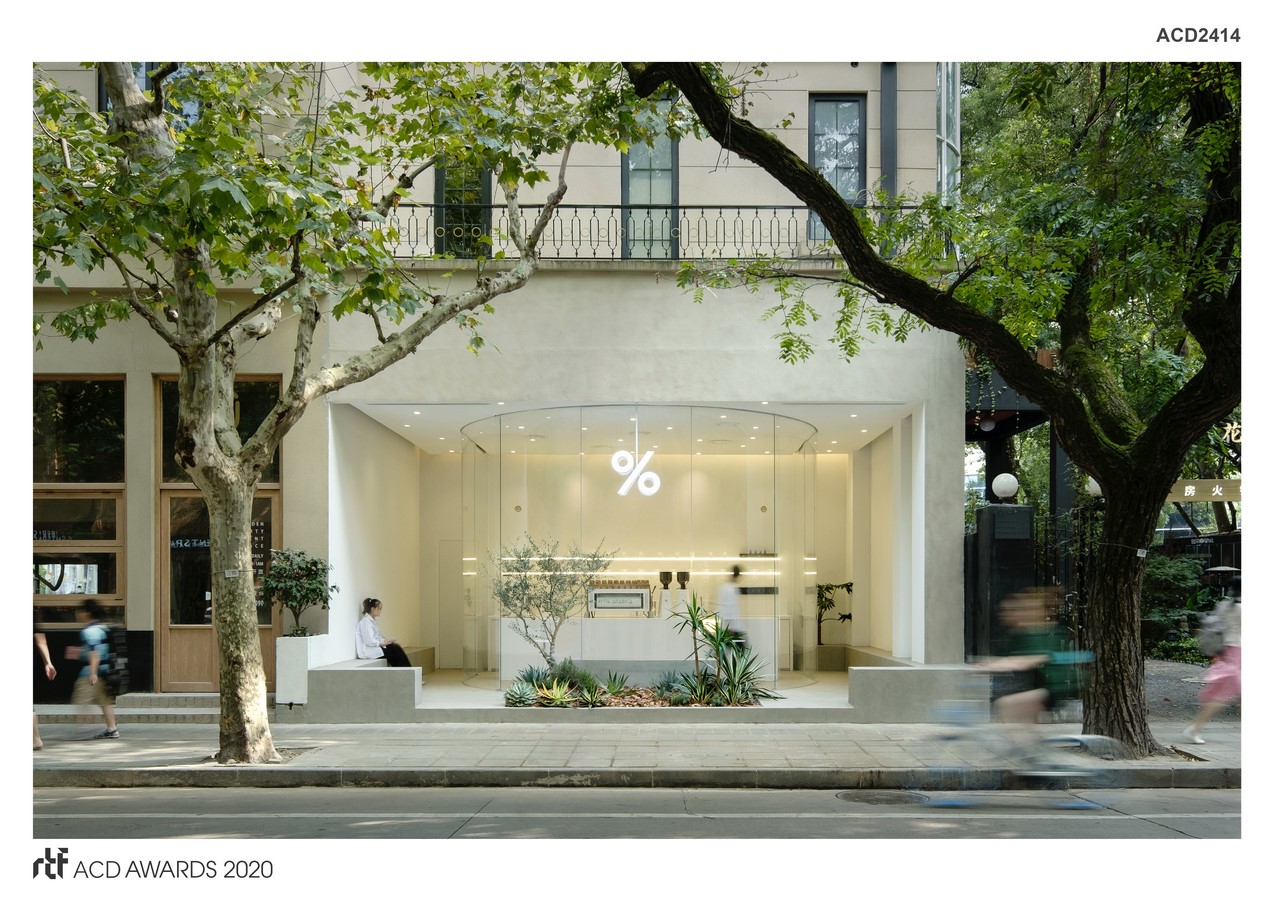
Ideal urban interface suggests to blur the boundary between inside and outside, private and public space. It is a concept with thickness: urban space including civic activities can be flexibly extended without widening the streets. The space with thickness is the key to allow citizens to truly involve in urban space.
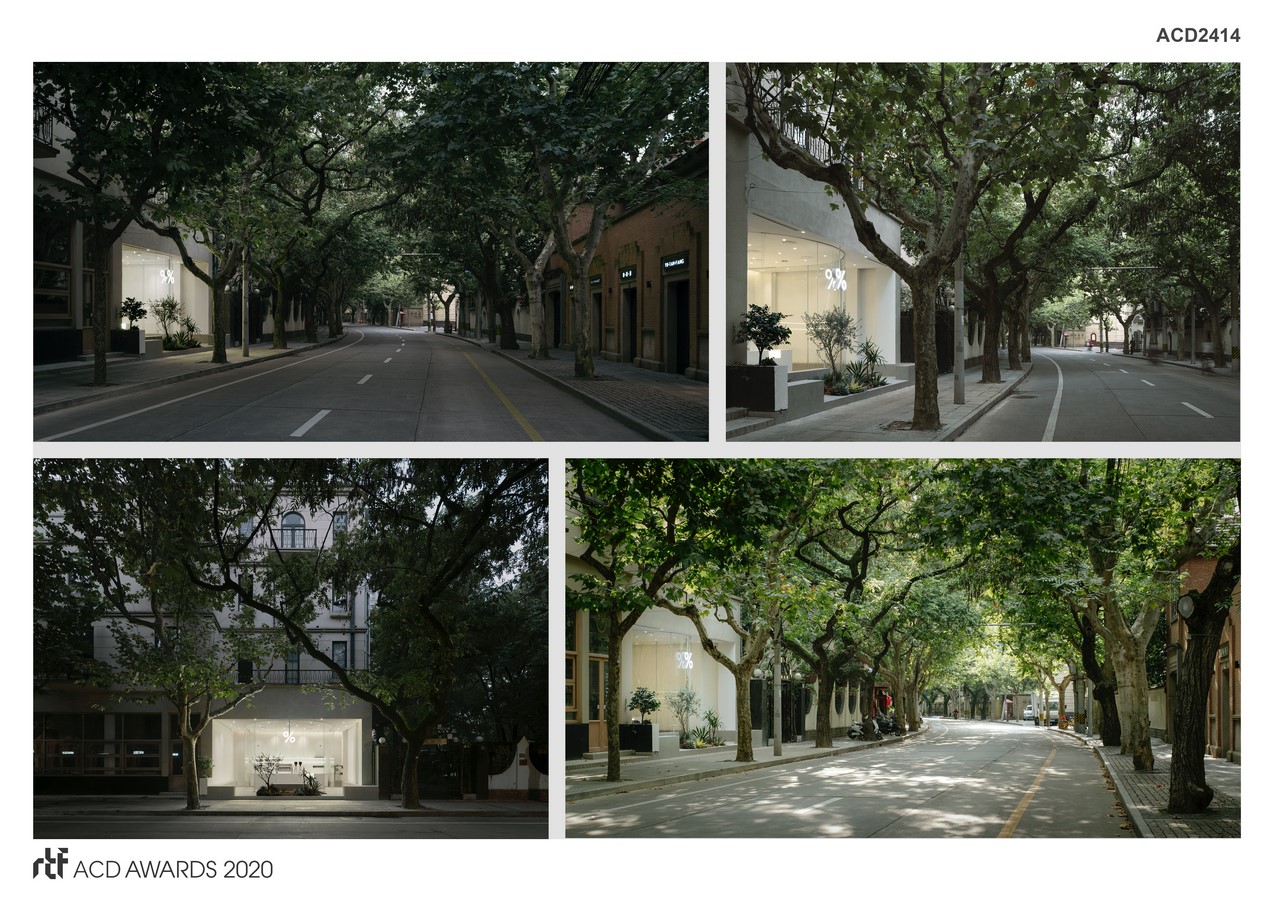
The whole design process of the renovation project for this store with street frontage starts from our strong desire to explore ideal urban interface. Coffee shops can be more than spaces that merely provide coffee for people. We hope that they are public spaces, like small parks, to suggest more communication and social interaction.
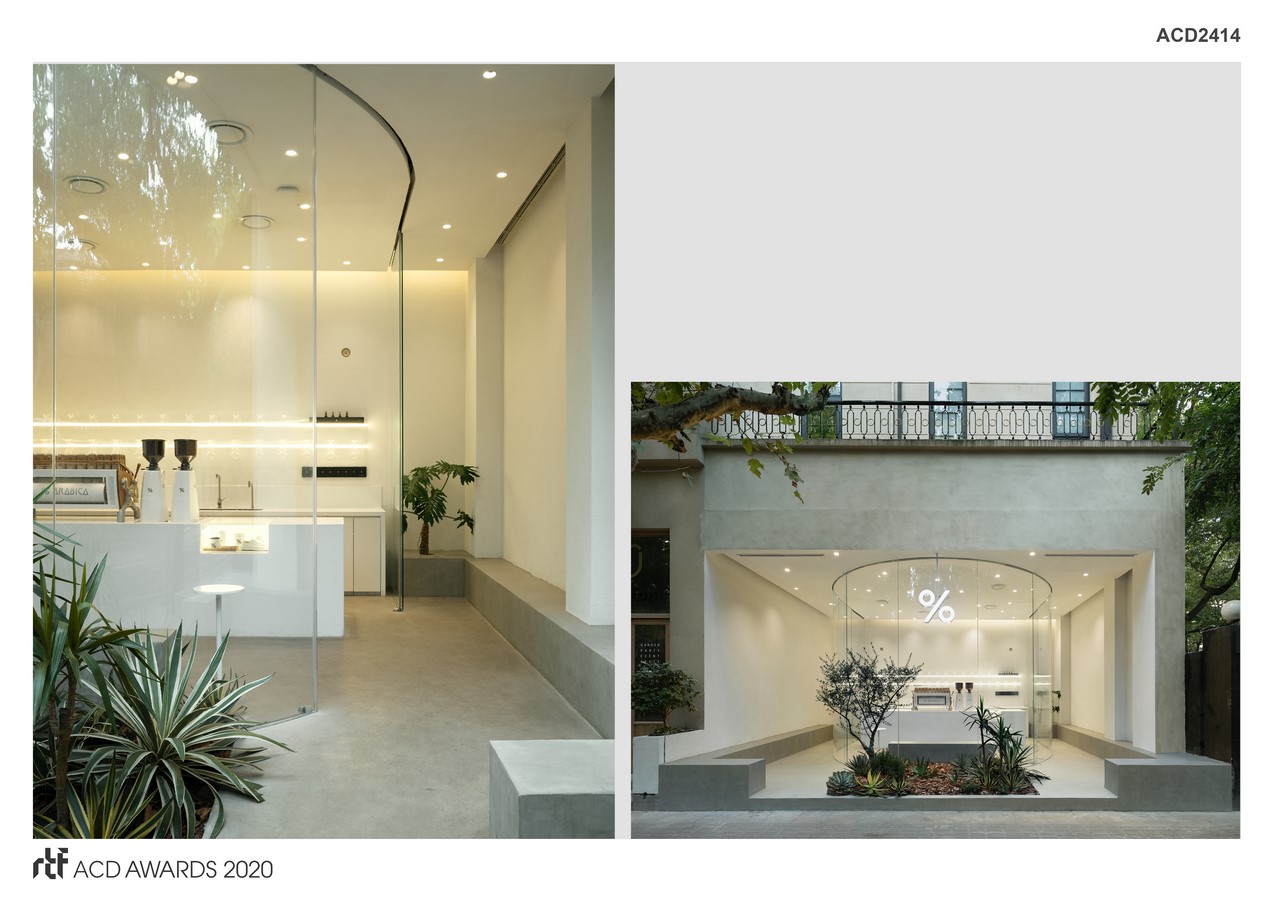
The design content of the 50-sqm shop includes both façade and interior renovation. For the façade, rather than practicing with a conventional method, our design chooses to leave the space completely open by creating a small courtyard around a U-shaped glass box. The beautifully curved glass door that can be fully opened and the floor texture extending from the exterior work together to merge the indoor and outdoor space into a whole to the greatest extent, and to leave the inner and outer space blurred. Although the interior space is small, it establishes a courtyard so that the trees in the shop and Chinese parasol trees along the street manage to respond to each other, which can be read as an extension of natural elements of the streets. In addition, in order to ensure the shop’s practicability in different seasons, air conditioning system is installed at the outdoor lounge area. Combined with air curtain machine at the entrance, the system controls the indoor and outdoor air exchange to a certain extent, so that guests can get relatively more pleasant experience in both winter and summer.
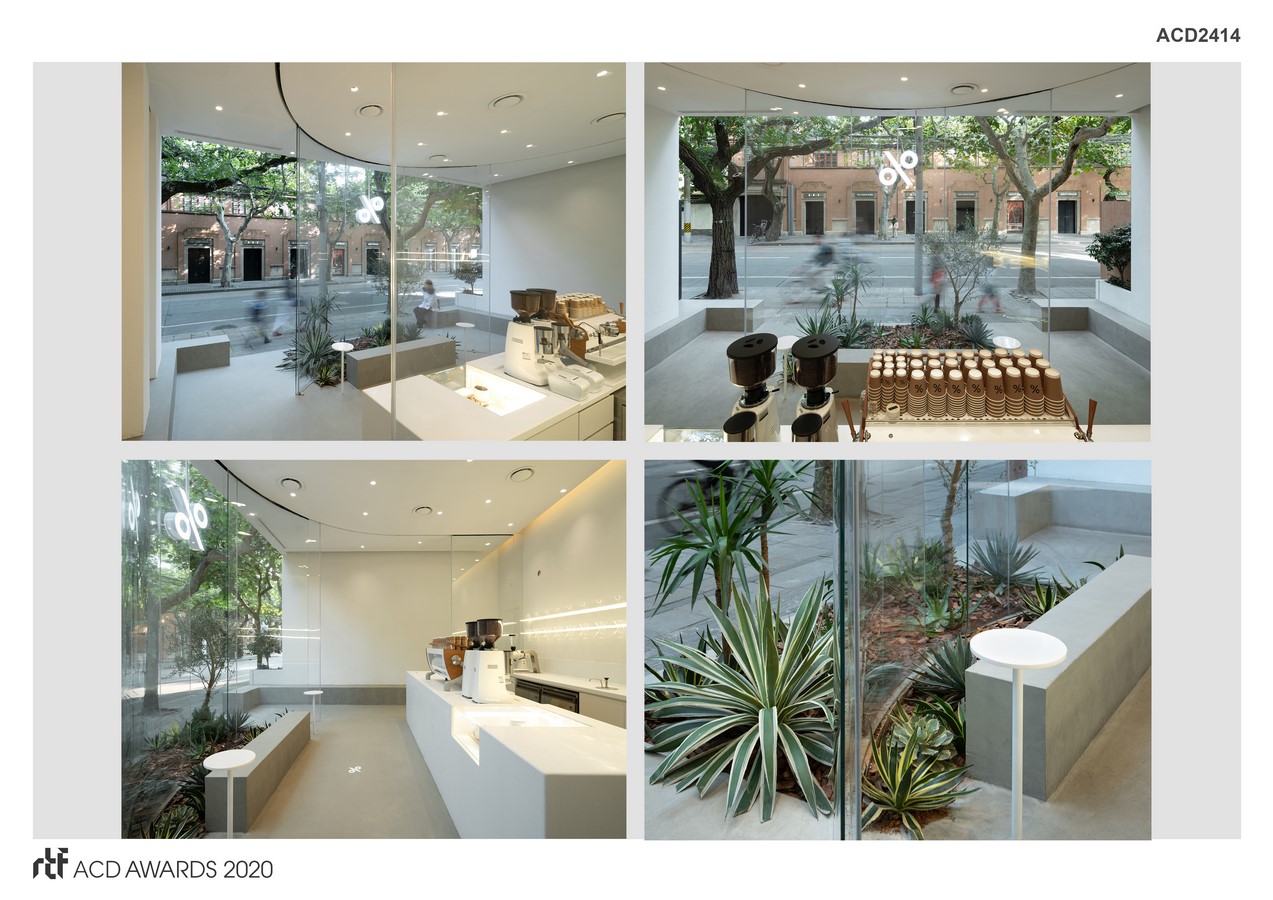
The overall transparent, open and welcoming design helps the coffee shop blend into the urban context and the streetscape. Meanwhile, the design introduces street and urban scenery into the store: The parasol trees, marvelous changes of light and shadows, the crowd passing by – all become a significant part of the whole store. Through the vibrant dialogue with nature and urban streets, we redefine the boundaries between interior and exterior.
Our design strategy focuses on contributing a part of the store’s commercial space to the urban streets by transforming part of interior into exterior. This attitude at least gives a small boost to modern urban spatial experience in a subtle way. We hope that there will be more and more projects like this in the city. They each acts as an individual point, gradually spreading into a network to integrally improve the quality of urban living.

