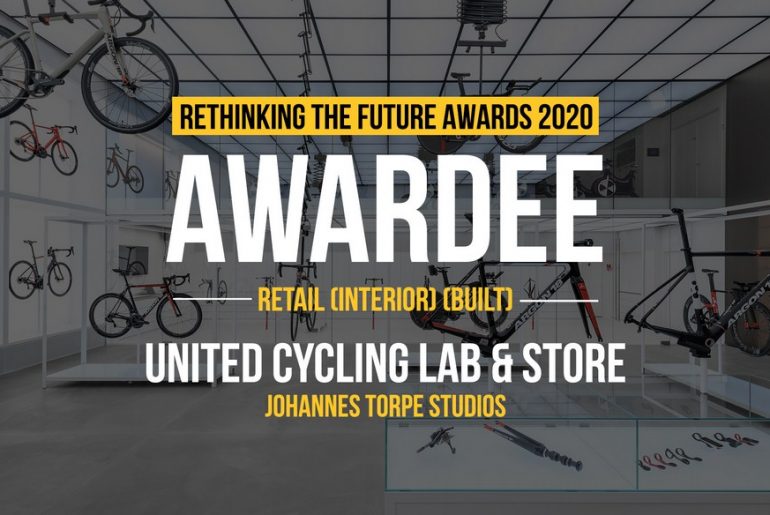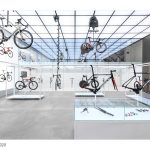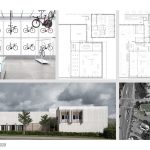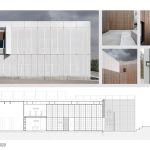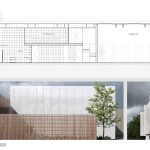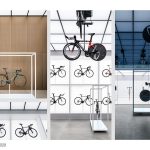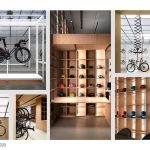United Cycling distributes and sells carefully chosen high-end brands for the bicycle market in Northern Europe. At the core of their business, you find dedication to quality, craftsmanship and an ambition to move the industry forward. Their first-ever flagship store and showroom draws awareness to these principles while the architecture and design offer innovative solutions to the challenges contemporary retailers seek to mitigate.
Rethinking The Future Awards 2020
Second Award | Retail (Interior) (Built)
Project Name: United Cycling LAB & Store
Studio Name: Johannes Torpe Studios
Design Team: Johannes Torpe, Kit Sand Ottsen, Suguru Kobayashi, Karolina Paknowska, Rachel Jayne Mackay, Allan Sejer, Allan Kruse
Area: 1650 m2
Year: 2018
Location: Lynge, Denmark
Photography Credits: Alastair Philip Wiper
Other Credits:
- Construction drawings and on-site construction management in collaboration with Heede Consult.
- Automation solution by Sensa A/S
- Barrisol ceiling by Lumiére Stretch Ceiling
- Product Display Furniture by Scan ID
- Ceiling by Lumiére Stretch Ceiling
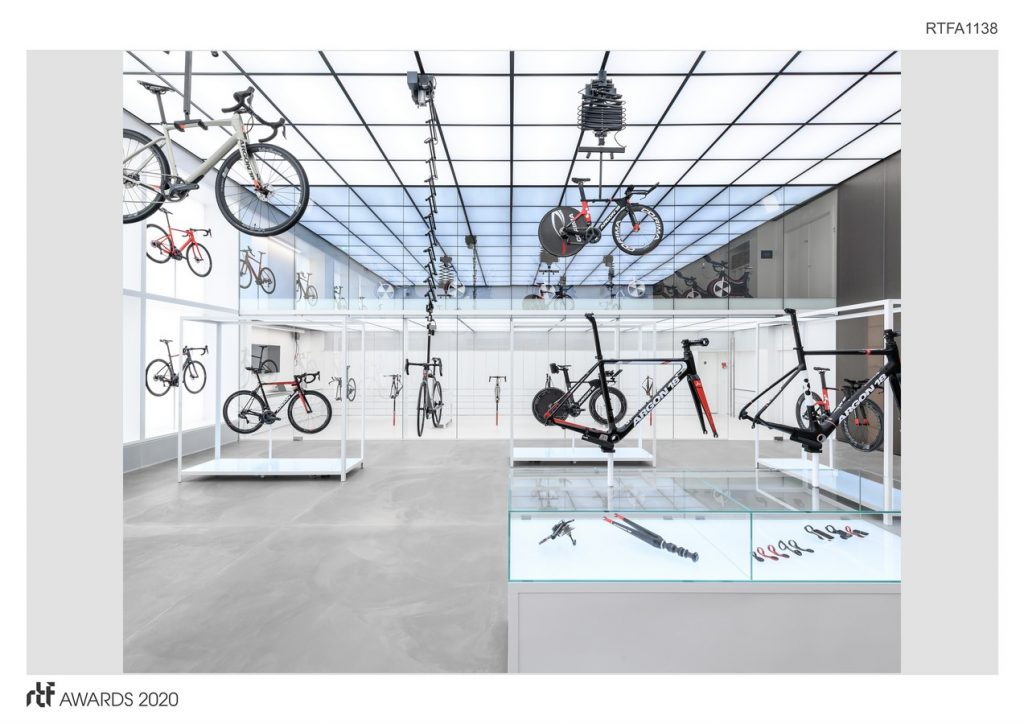
To save an old building, a crucial part of the design process was to transform an abandoned storage facility into a modern retail space. The intent was to eliminate the flat, anonymous appearance and transform it into a dynamic and ´friendly´ composition of layers and volumes. This is obtained by juxtaposing soft wooden lamellas and sleek white perforated aluminum plates. The latter also solves the problem of getting too much sunlight into the office spaces while it allows the employees to view nature through the ´new skin´.
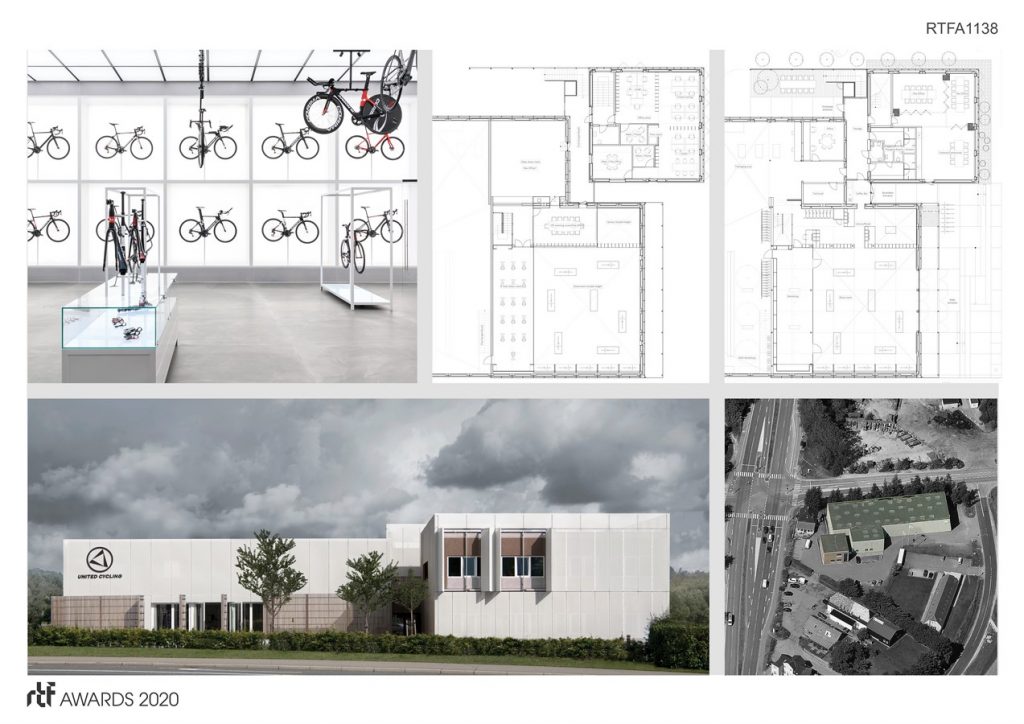
The transformation of the building was also guided by the intent to create a space that can serve as a venue for social gatherings reflecting the client´s devotion to moving the cycling industry forward. Drawing on the detailed engineering of the displayed carbon fiber bicycles, the design concept seeks to highlight the dreams and engineering that the products represent. As a result, the idea of the ´modern monastery for the science of cycling´, a space that fosters innovation, dreams came to life.
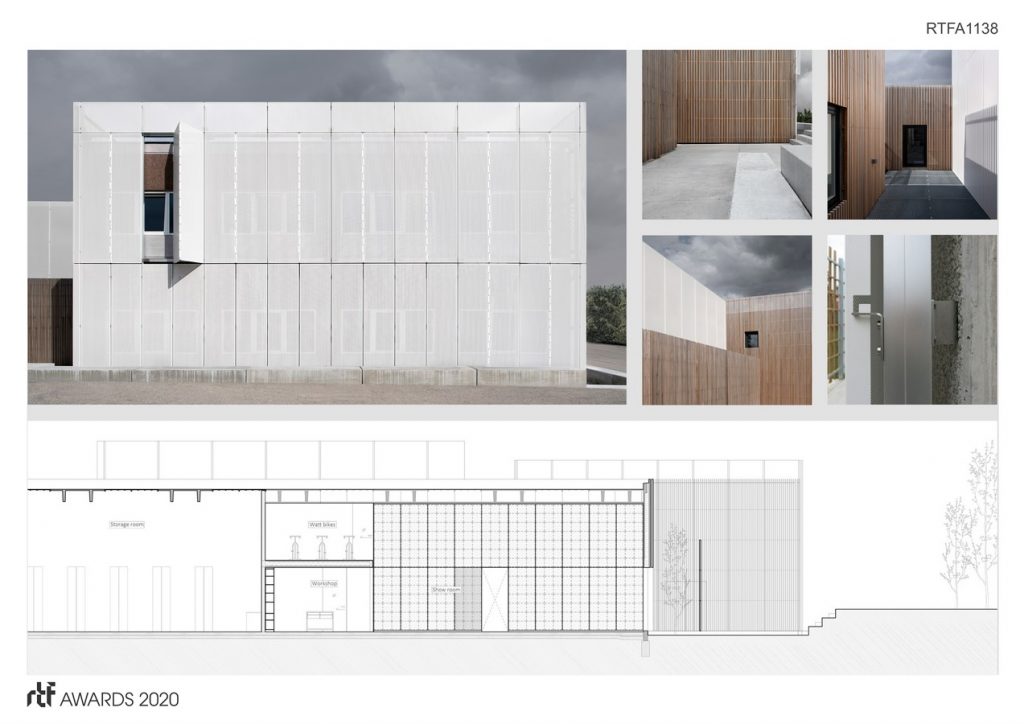
All functions find their origin in those of a traditional monastery (e.g. showroom=chapel, offices=dorms, workshop=forge) and the world of science and nature are juxtaposed. A large open space gives the entrance area a feeling of a public square, making it perfect for industry meet-ups and client events. Besides breathing new life into a building by turning it into a retail space that functions as a social space as well, the United Cycling LAB & Store tackles the elevated expectations towards retail spaces through a design that makes it a place of desire, a place of out of the ordinary experiences. To translate the idea of a ´modern monastery for the science of cycling´, the showroom is constructed as a chapel for the bikes – a place where they are elevated and admired for their technical superiority. It is a space that displays the power of the product and invites you to inspect, touch and admire the bicycles from all sides.
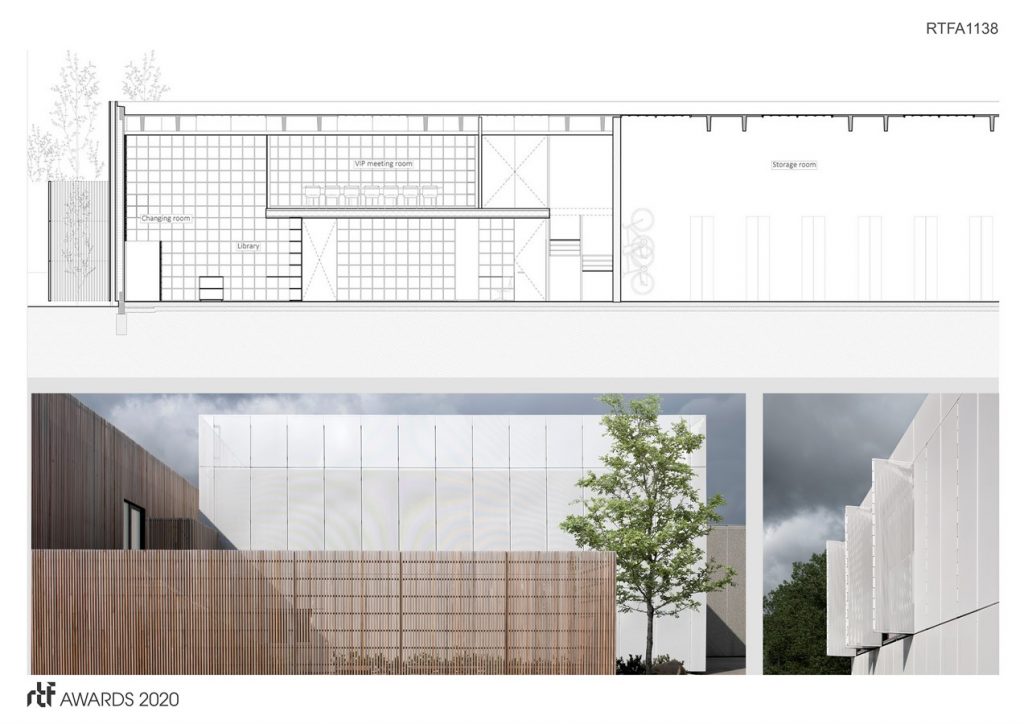
Concrete floors, white walls, custom build illuminated product display furniture and 6-meter ceiling heights with white luminous ceiling panels make the framework of the showroom. The combination of precision and the displayed technical products create a clinical yet ethereal atmosphere – almost like standing in a sci-fi laboratory. Mounted on one wall is a customized illuminated display for 8 bikes and mounted in the ceiling are five pantographs that elegantly display a selection of bicycle prototypes. By the click of one button, they can be lowered down for inspection by the customer. It is a display of technical superiority merged with old fashioned craftsmanship. Just like the bicycles.
ARCHITECTURE, CONSTRUCTION & DESIGN AWARDS 2020 IS HERE
Over more than half a decade Rethinking the Future has been a leading organization committed to providing an international platform to not only recognize and acknowledge design talents from all over the world but also to celebrate and share the knowledge that created through a plethora of awards, events and academic dialogues in the field of architecture and design.

