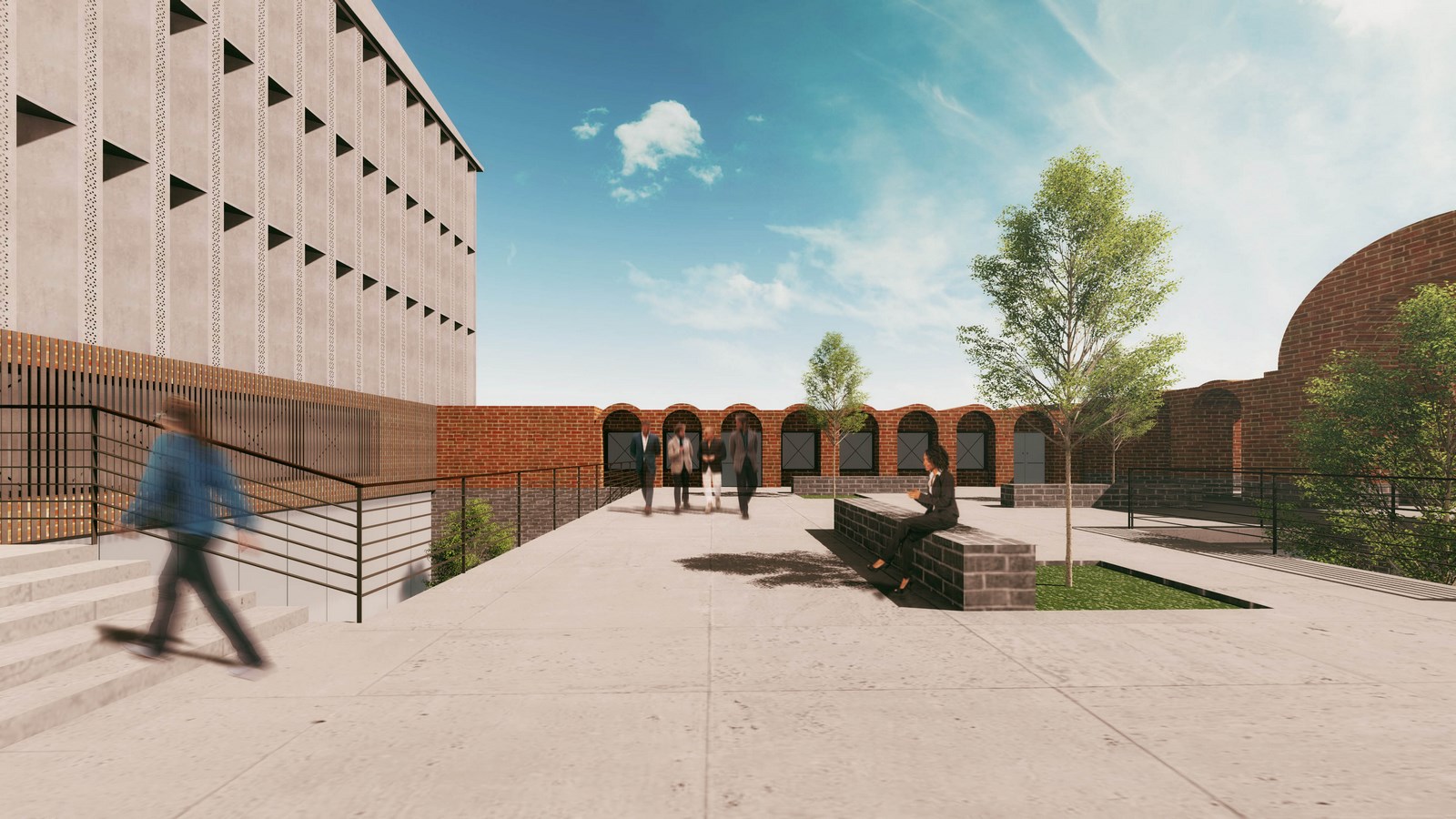Facing the problem of urban sprawl, densification of the urban fabric is necessary to be able to continue the process of city’s development. On the other hand, the amount of built areas that falls under preservation is increasing exponentially. Considering the lack of constructable terrain inside the city, this has lead us to an intresting dichotomy where, on one side, progress asks for modernization and on the other side we freeze in context because of preservation.
Architecture Student: Waddah Dridi
Location: Bizerte, Tunisia
Status: Concept/Vision

This project propose the idea of underground extension & reconversion of the church of Notre Dame de Bizerte (Tunisia) as a solution for this paradox, where we still can expand underground to insure the cities development without abusing buildings with historical value.

the project aims also to make the underground space more attractive and liviable by adapting the space according to the perceptual parameters that affect the design of the underground space which are: psychology, air/ventilation, light, vegetal presence and movement.

The underground extension & reconversion of the church, which currently hosts a cultural center, is made throught the addition of two levels below the mass of the building and one level below the surface of the exterior plaza. The whole extension is based on the idea of not disturbing the original building or its imposing image which explanes the use of neutral colors and materials like bricks & bare concrete that were used in the original church in 1964. The shifting of the old church’s entrance porshe was a key move in order to leave place for creating the atruim which is the main source of natural light for the underground levels. the proshe’s new position also offers a new way to connect with the street.The new program contains an exhibition area inside the old building of the church, research laboratories, workshops and a library in the first underground level and a medium size auditorium in the second underground level. All these spaces are connected/articulated around the central atrium which is the core of the project serving as signialitic landmark.

The excavation process beneath the existing building is mainly based on the use of retaining walls system and underpinning techniques inorder to suspend the existing structure and extend it to the underground levels.

Waddah Dridi
Waddah Dridi is a Tunisian architecture student in the National School of Architecture & Urbanism of Tunis (ENAU). Driven by curiosity and passionate about the multitude of scales in architecture, his approach is to freely experiment with the design possibilities in order to figure the perfect correlation involving all the design parameters. Recently he has been orienting his researches toward the underground dimension in both Architecture and urbanism.





