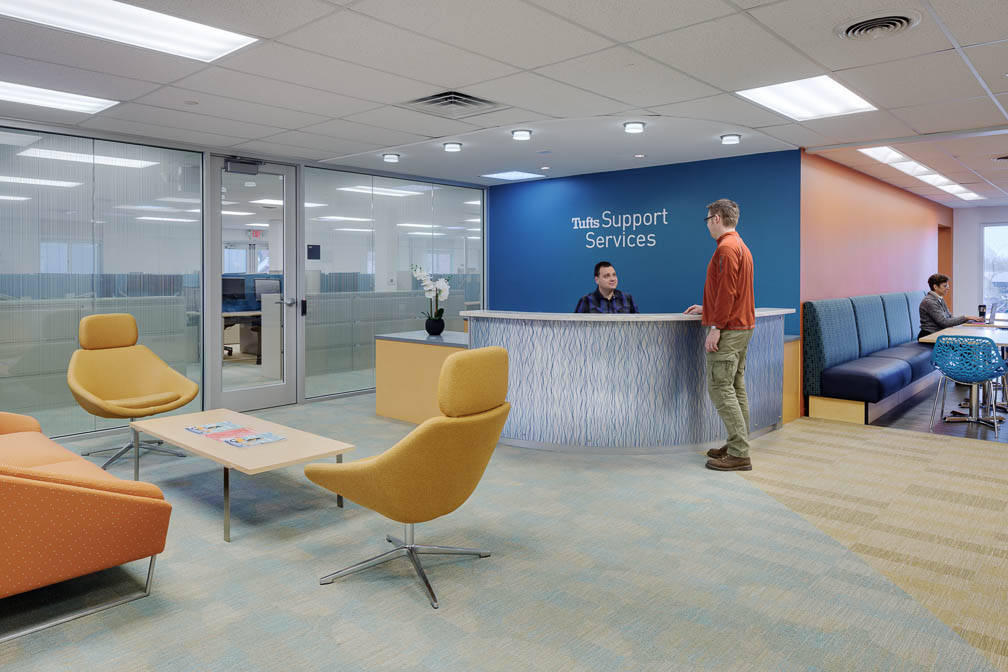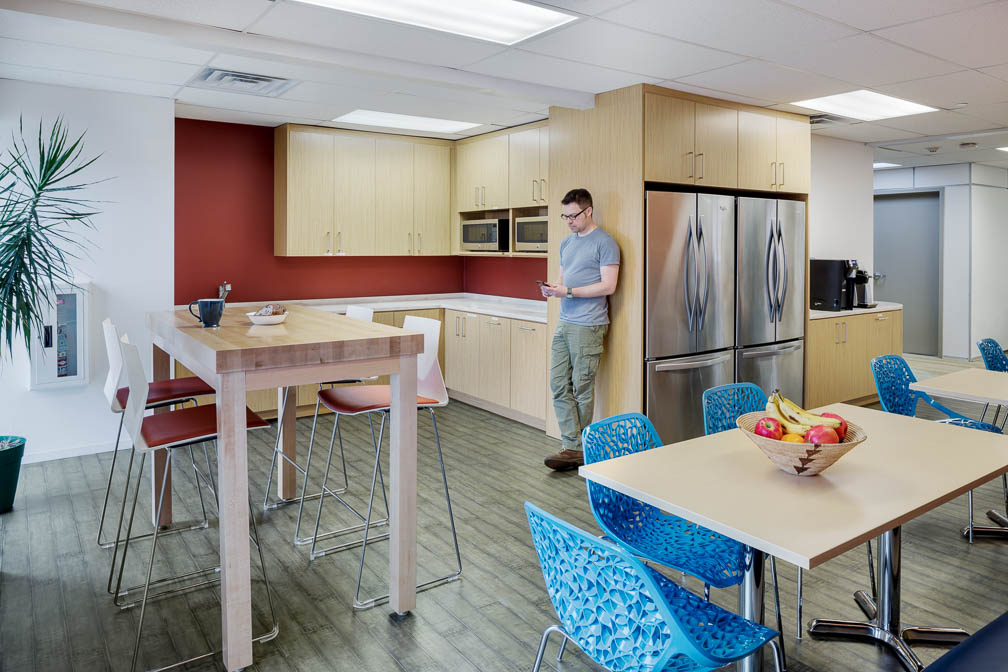SUPPORT SERVICES – TUFTS UNIVERSITY
A new initiative of TEAM (Tufts Effectiveness in Administrative Management), Tufts Support Services, created a centralized hub to offer a simple, efficient way to complete many administrative human resource and finance tasks. Chan Mock Architects redesigned a 7,000 SF modular structure that was once a daycare center into a home for TSS. Previously closed offices have been transformed with glass walls to signify openness and transparency, while repurposing speaks to being streamlined and efficient. The building is also focused on the customer experience with a large welcome desk at the entry that receives walk in clients and provides a place to get assistance and answers.
Architects: Chan Mock Architects
Status: Built

Tufts Support Services uses a retail model to facilitate customer service. The full-time administrator seated at the front desk is a liaison between the TSS staff and University faculty. The entry space is open to the café, provides a view into the workspaces in the interior, and welcomes visitors into a warm, light-filled, and comfortable environment.

The café and kitchenette are contiguous with the entry space, and serve as a central node between departments. Guests are welcomed into the space with building, snacks, and a variety of places to sit and work. Coffee, snacks, and playful seating provide a touch of warmth to the space, and promote casual conversation and collaboration among the staff.

Full-height windows bathe the café in sunlight, adding to the effect provided by natural light tubes in the ceiling. Where the existing break room was cramped and sequestered from the rest of the office, the new space is open and flexible. Staff are encouraged to use the space as an alternative work area, meeting space, and break area. The tall farm table provides a high seating option.

A formerly dark warren of hallways and private offices, this new work space is light, open, and transparent. Staff can clearly see who is in a meeting, and whether additional meeting spaces are available. Departments can co-locate, which facilitates collaboration and streamlines the services they provide to the University. Pops of color reference the school branding, while coordinating accents expand the palette to provide a dynamic work environment.

Offices for senior staff are visually integrated into the larger workspace via demountable glass partitions. Great care was taken to provide sound-attenuating finishes such as acoustic wall paneling and gypsum, and door gaskets to allow for privacy during sensitive conversations. Accents are coordinated with the larger palette to create a unified look across departments.


CHAN MOCK ARCHITECTS
Chan Mock Architects located in Inman Square, Cambridge, MA, offers a full range of architectural and interiors services and specializes in residential and institutional projects. Established in 1994, they are an energetic and efficient firm with a breadth of experience and an informed perspective. The partners, Chris Chan and Annie Mock, both Harvard Graduate School of Design graduates, bring their breadth of experience to every project.
Chan Mock Architects works closely with clients who have direct contact with the partners, as they are involved in all aspects of each project. They strive for designs that are upbeat and functional. Every project has unique priorities and they arrive at solutions that are inspiring, innovative and answer their client’s needs. They recognize building is a collaborative venture and facilitate each phase of the architectural process using their professional and people skills. They understand the nature of construction and give careful attention to detail. They work to achieve design excellence and to bring beauty and light as well as functionality to their projects. Their greatest satisfaction comes when their finished spaces impart joy, enrichment and a sense of wellbeing to their occupants.





