The concept for the Banff International Airport started with the surrounding climate and mountainous terrain and the desire to create an airport that connected travelers to beautiful national parks and outdoor recreation that was easy to access and navigate and a space with plenty of room for lounging, eating, relaxing, and maintaining health and wellbeing. Banff is surrounded by many national and state parks and the tourists that come to the area are there to hike, bike, boat, back pack, snow board, and ski, and the concept and architecture for the building reflect this adventurous culture.
Interior Designer: Allison Brown
Location: Banff, Alberta, Canada
Status: Concept
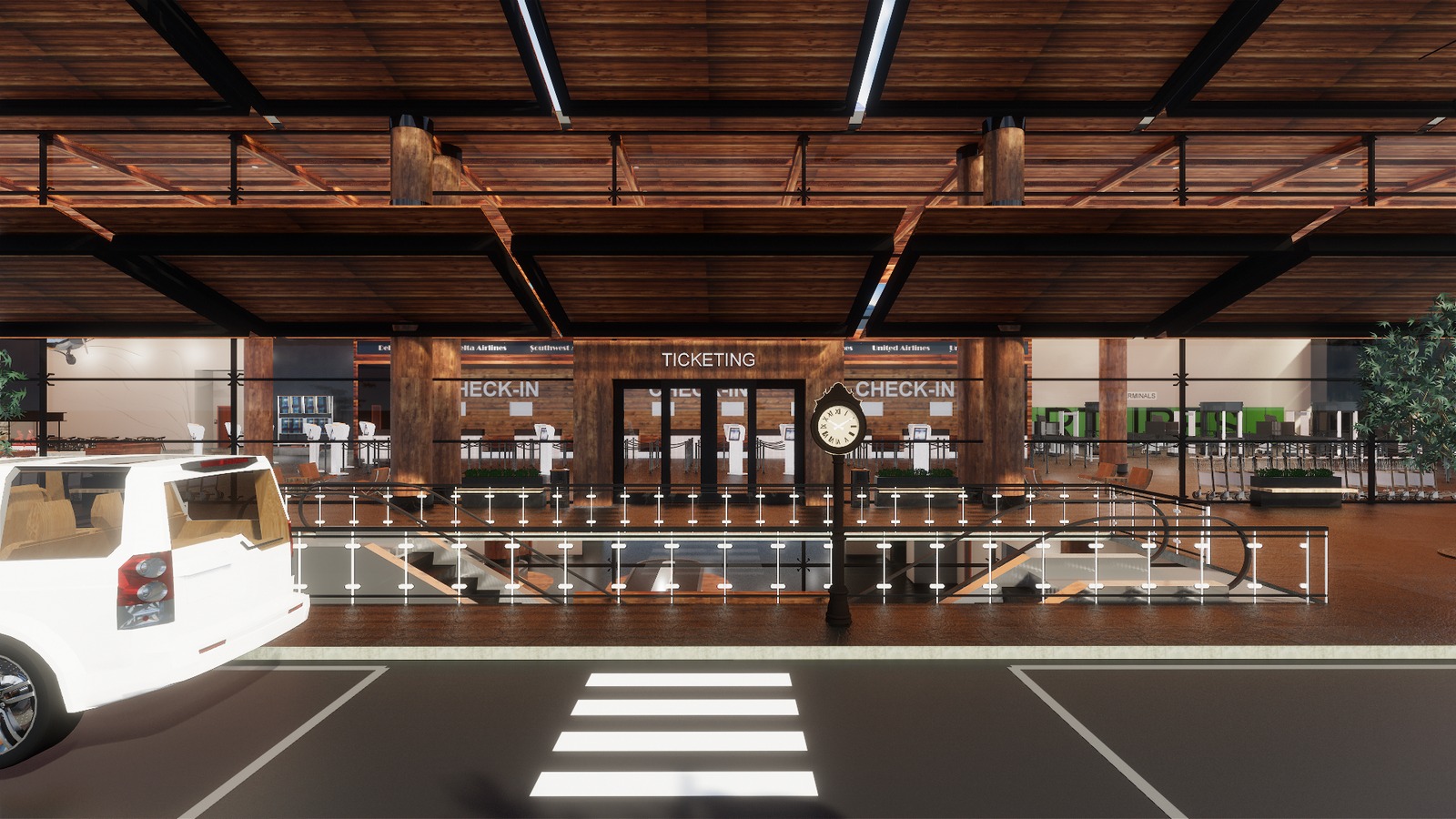
Banff International Airport is located 10 minutes from downtown Banff, Canada. The project is LEED Platinum certified and features solar panels and an extensive vegetated roof with a parking garage and a trolley for public transportation to downtown that helps provide a convenient, beautiful, and sustainable airport to begin or end any adventure. The airport has an international terminal and a domestic terminal which both have four gates that are connected by a central food court and lounge. The building features two levels, with an arrivals level and a departures level. The main floor contains a lounge, cafe, check-in counters, and a security checkpoint. Through security, there is access to retail and restaurants. The lower floor is for arrivals and consists of baggage claim, a rental car facility, a food cafeteria, napping pods, yoga rooms, and all eight departure gates.
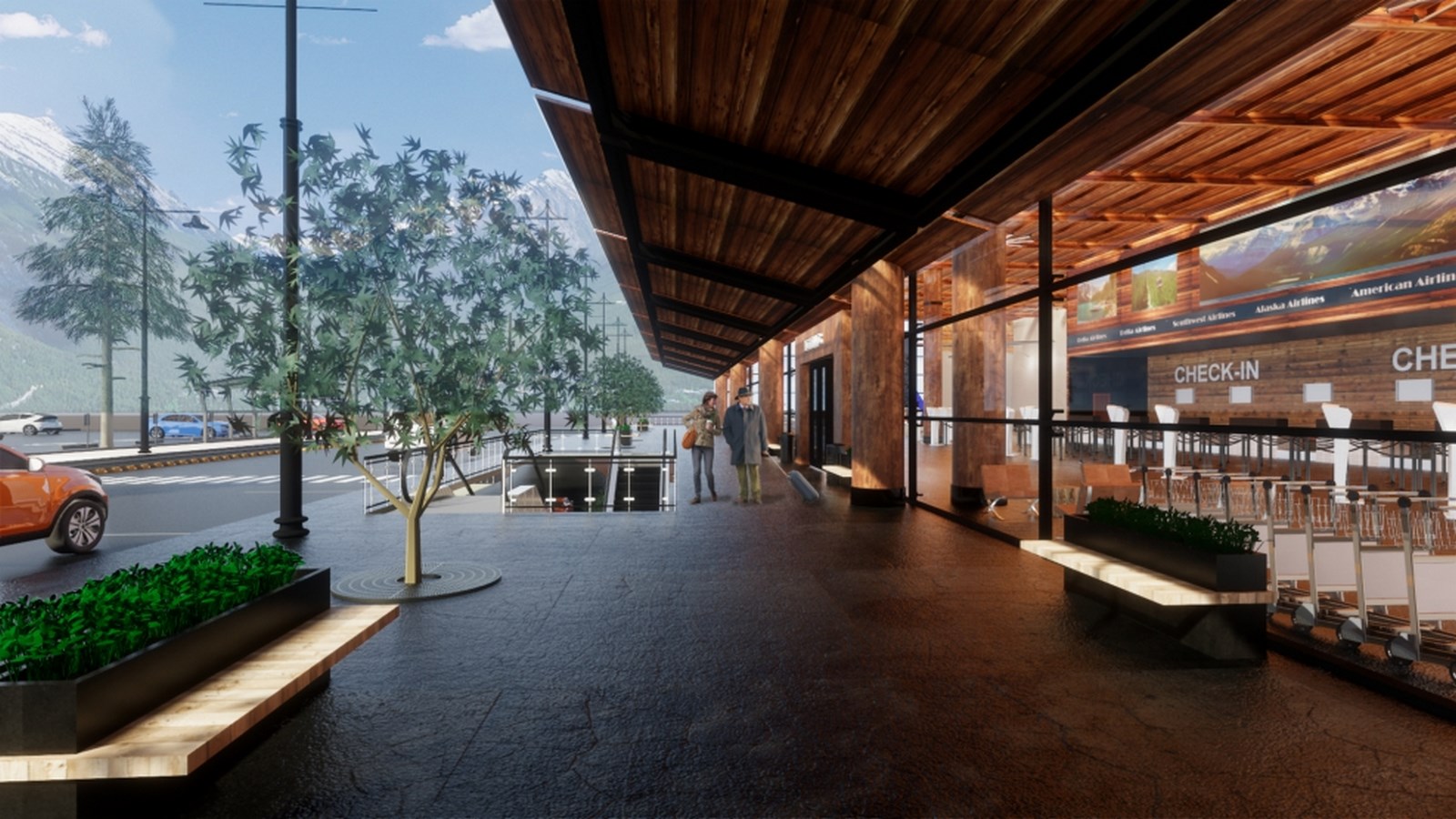
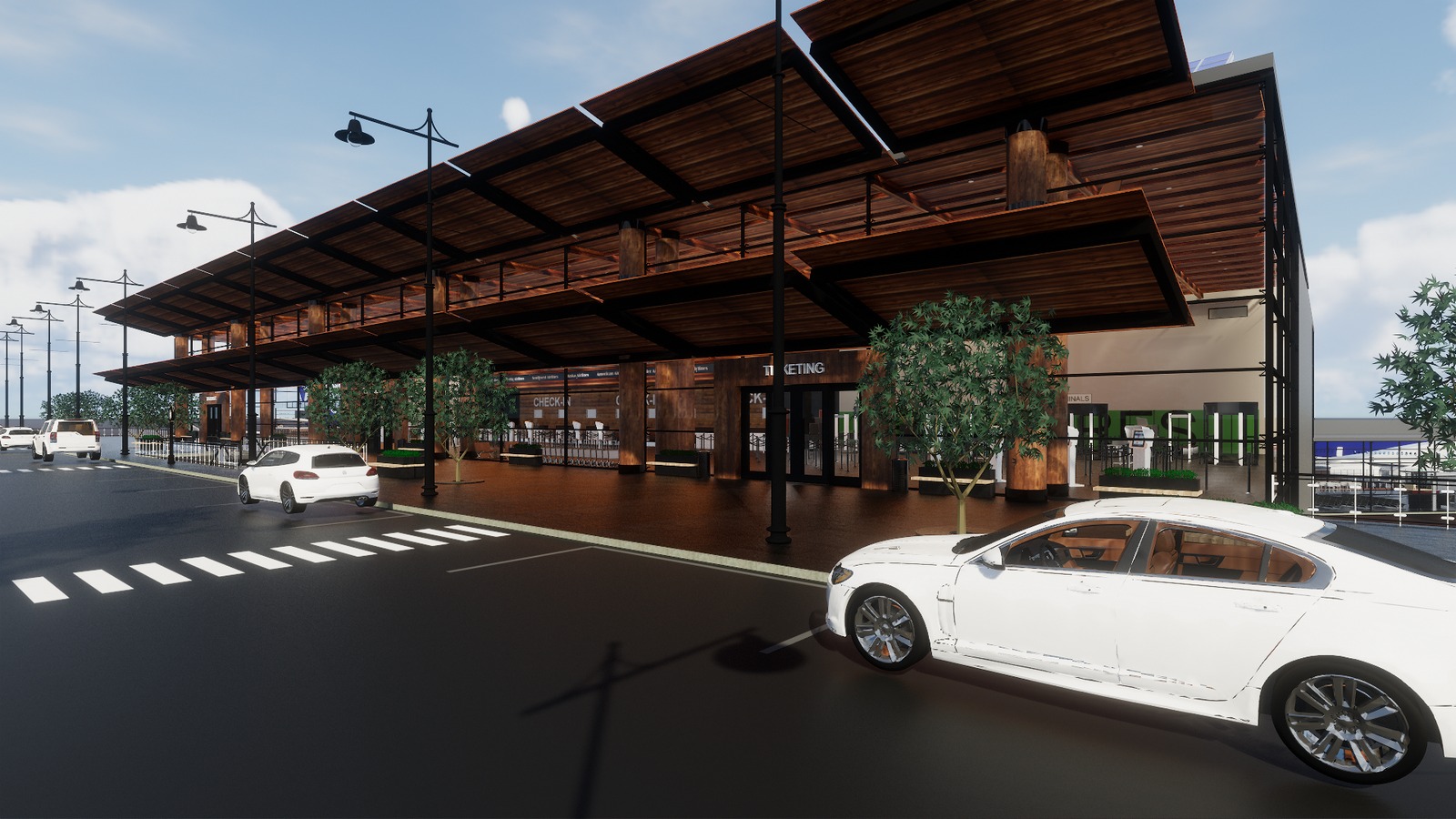
The aesthetics of the building reflect the area’s culture and climate. Natural woods, blackened metals, and stained concrete are accented with forest greens and blues and artwork from the surrounding areas. There is easy access from the two levels through escalators and elevators and mountain views and daylight shines through the many windows and the glass, domed ceiling in the central core.
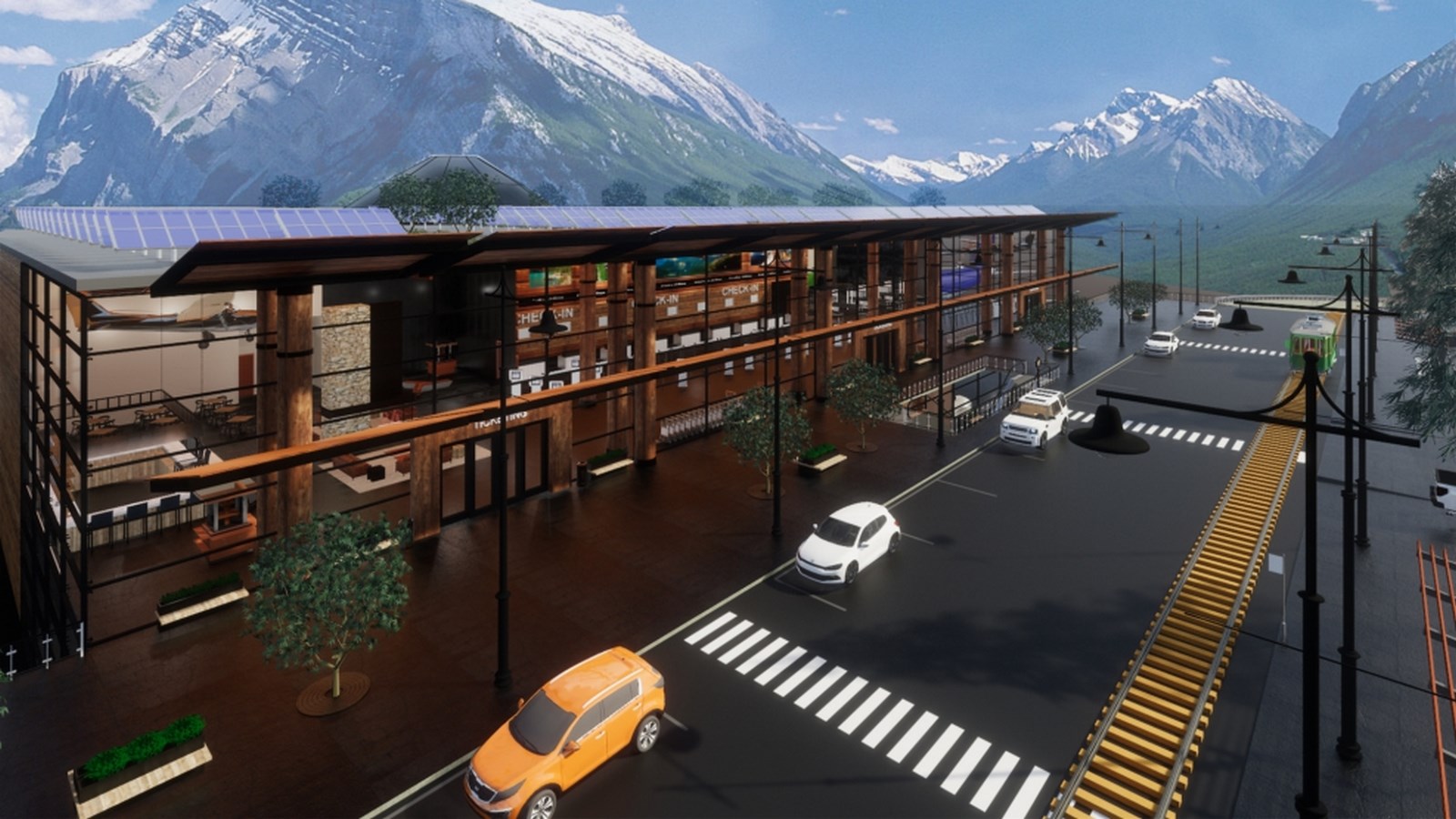
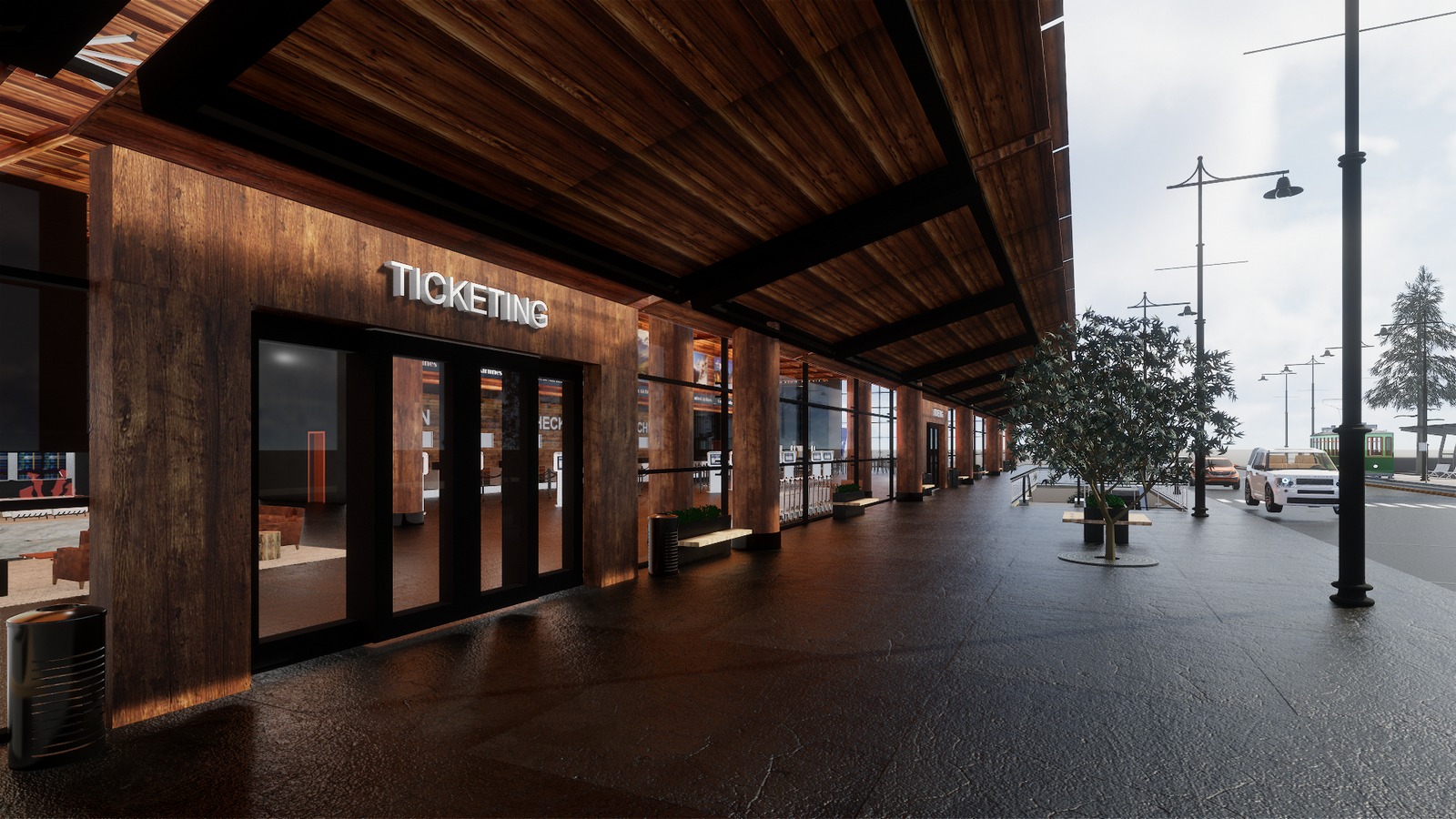
The exterior features a deck with fire pits and views of the national parks and the interior includes a green wall that mimics the natural surroundings. Sleeping pods provide travelers with an area to relax during layovers and delays and the yoga rooms in each terminal provide areas for relaxation and rejuvenation before embarking on long flights.
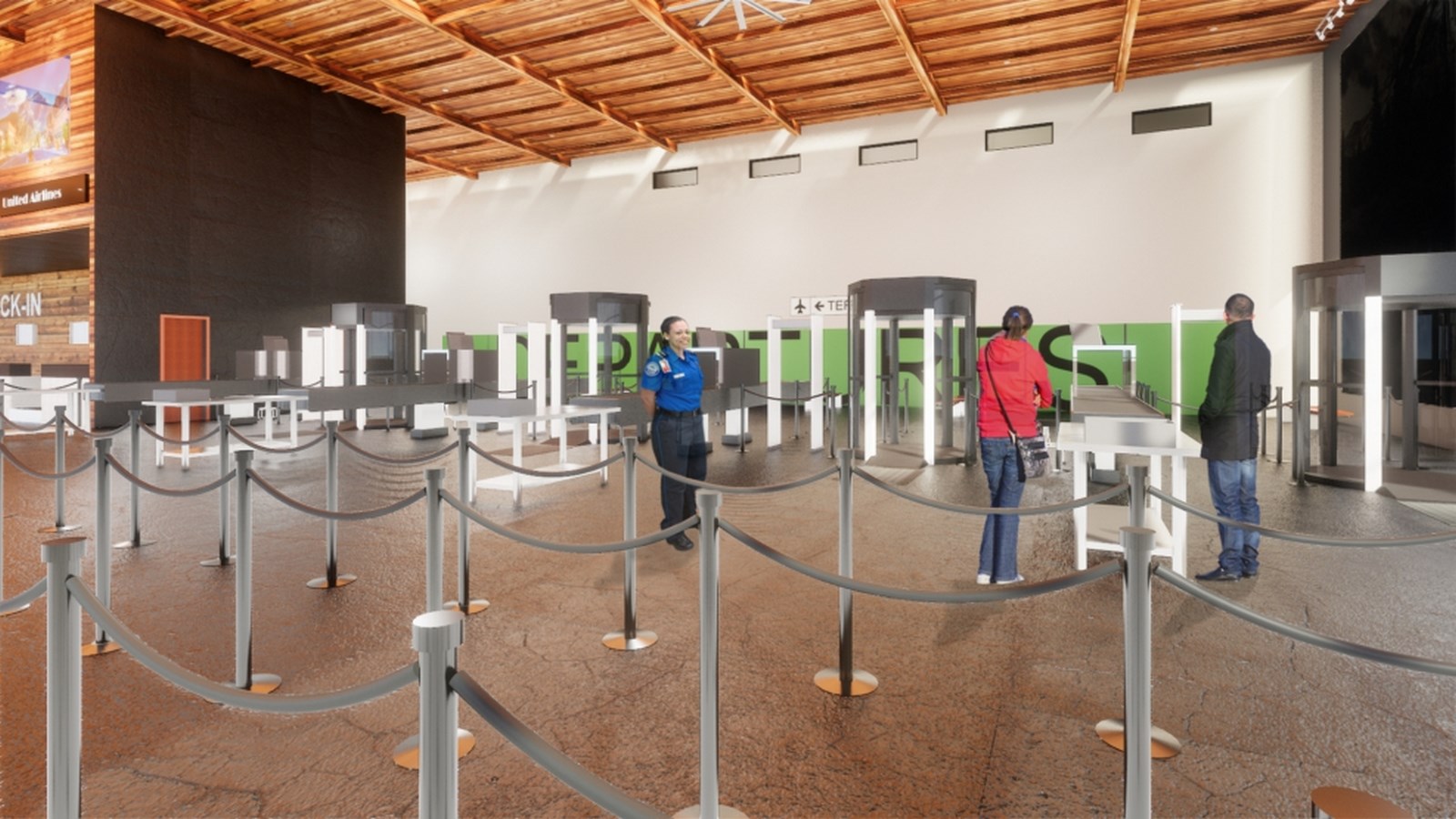
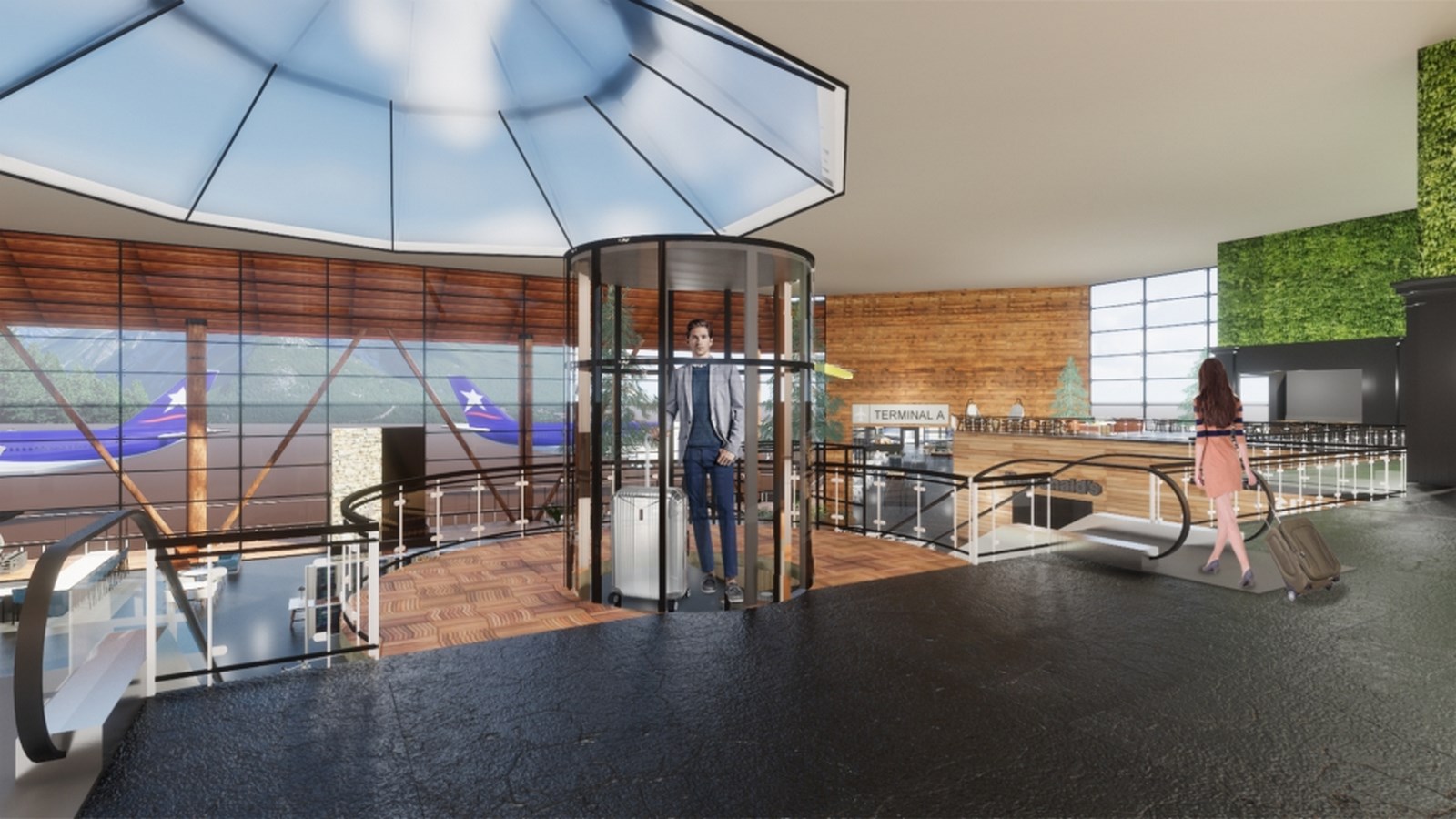
The airport design mimics the mountains and the surrounding climate and incorporates natural elements to create a place that is comfortable and pleasing for all those who now travel to Banff.
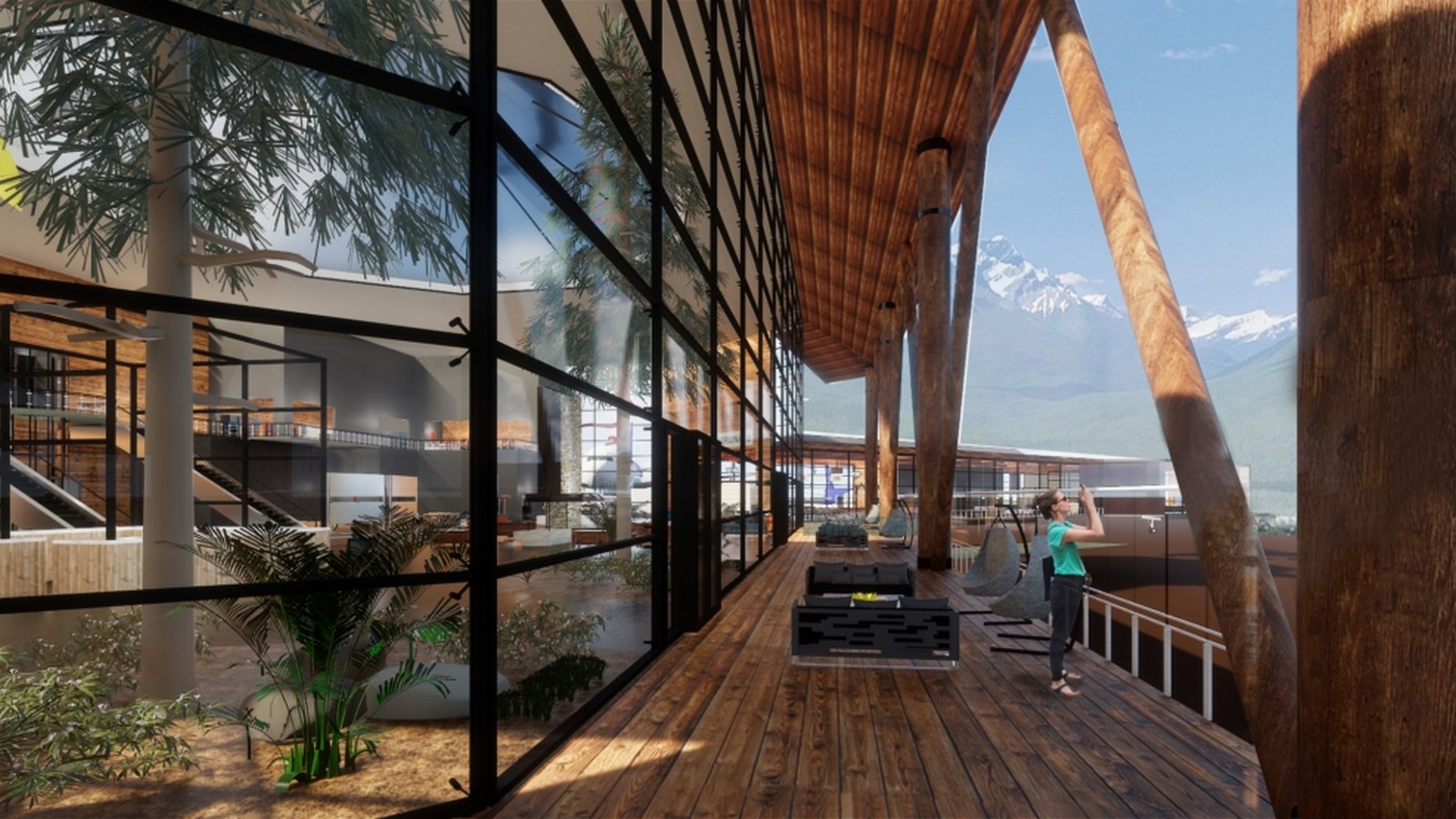

Allison Brown
Allison Brown is a graduate from Utah State University with a bachelor’s degree in Interior Design. She has spent time living in Utah, Idaho, Indiana, Colorado, central Mexico, and New York City. She is a LEED Green Associate and is currently pursuing her LEED AP and NCIDQ certifications. After graduation, she moved to New York City and is currently working as a corporate Interior Designer with Perkins + Will. She believes that design is not solely about the aesthetics of a space and she strives to create human centric interiors that focus on functionality, health, wellbeing, diversity, and sustainability. She combines an architectural understanding with a passion for color, materials, and brand design, to create truly unique spaces. She believes interior design has the ability to create unique experiences and to change lives.





