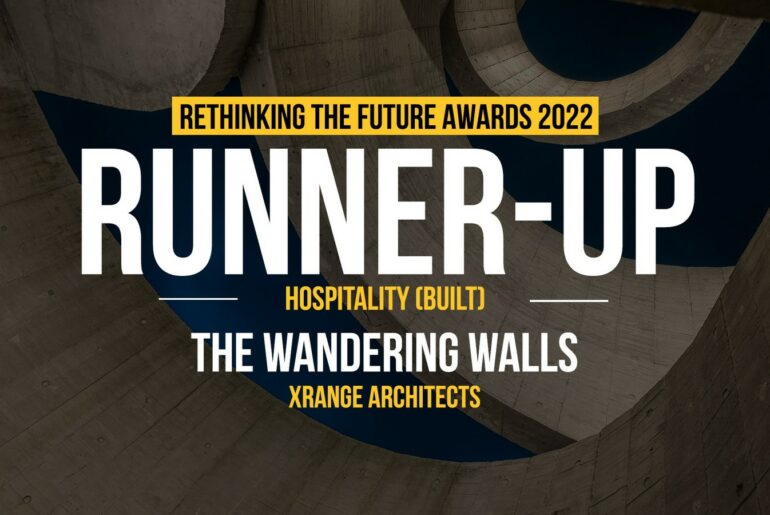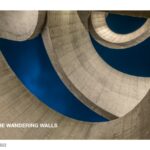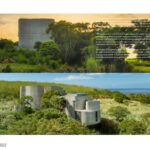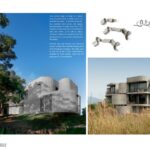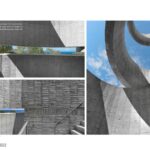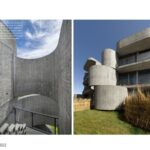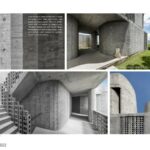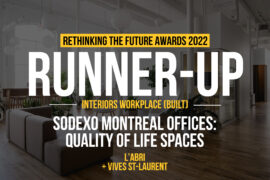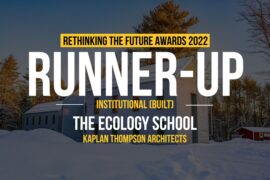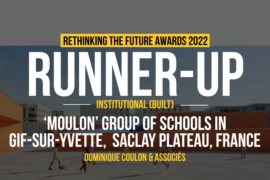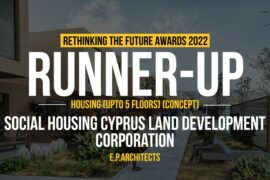On an ocean front mountain top between tall grasses and acacia forests, rugged curvaceous walls blur the boundaries between architecture and landscape to define public and private spaces of an 8 room retreat. The retreat, thus named Wandering Walls, is a building where the walls “wander” throughout like flowing ribbons.
Rethinking The Future Awards 2022
Third Award | Hospitality (Built)
Project Name: THE WANDERING WALLS
Studio Name: XRANGE Architects
Design Team: Grace Cheung、Royce Hong、Emily Lin、Peihsuan Hsu 、Jason Chen、Miriam Park、Sonia Pan、Beatrice Cordella、Edgar Navarrete
Area: 2,880 m2
Year: 2013-2020
Location: Pingtung County, Taiwan
Consultants:
(Structural Engineers) Top Technic Engineering Consultants Co., Ltd.
(Lighting Design) Unolai Lighting Design & Associates
Photography Credits: Kuo-Min Lee, Lorenzo Pierucci Studio, Studio Millspace
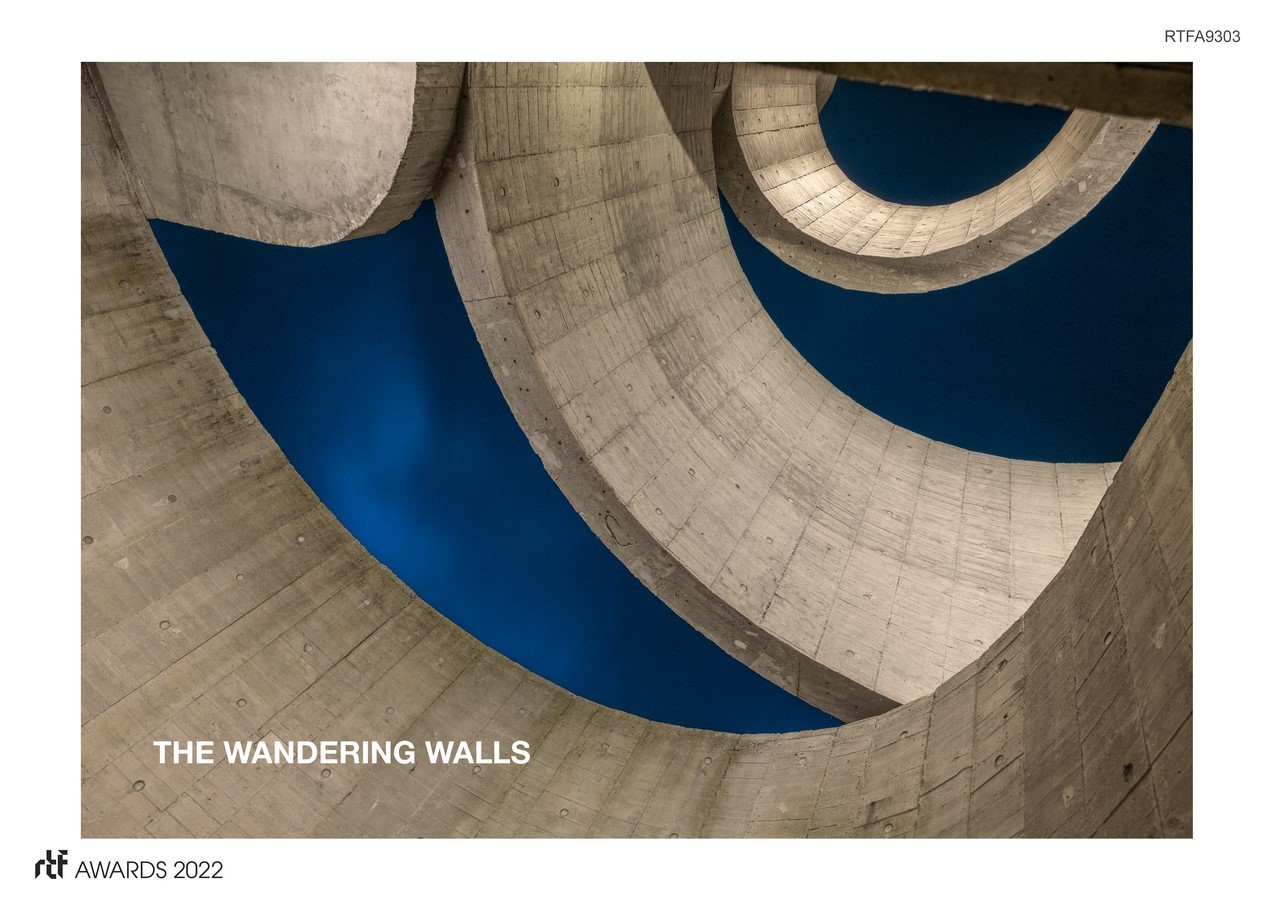
The remote location is susceptible to gale-force winter winds, sea salt in the atmosphere, and had no access road prior to construction. Furthermore, the lack of skilled construction labor and the shoestring project budget drove the decision to use cast in place concrete early on at the concept phase for its climatic endurance, ease of transport and storage on site.
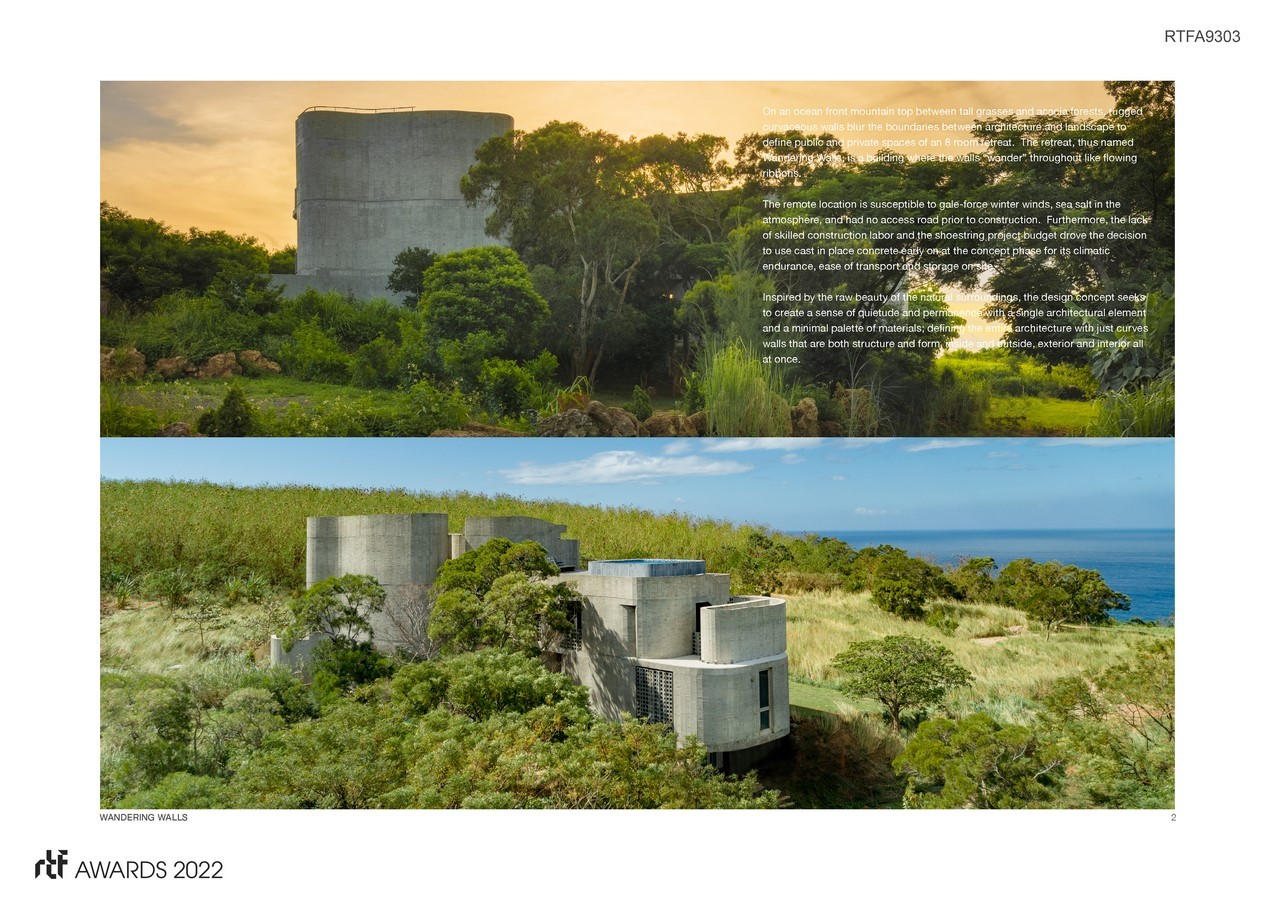
Inspired by the raw beauty of the natural surroundings, the design concept seeks to create a sense of quietude and permanence with a single architectural element and a minimal palette of materials; defining the entire architecture with just curves walls that are both structure and form, inside and outside, exterior and interior all at once.
The building hugs the edge of a native crop of acacia trees to gently curve out towards the ocean. In addition to providing essential wind shelter, the acacia forest becomes the entry experience. The building has no windows on the windward side, but opens up to wall to ceiling windows towards the expanse of hill top grasslands and spectacular sunsets over the ocean.
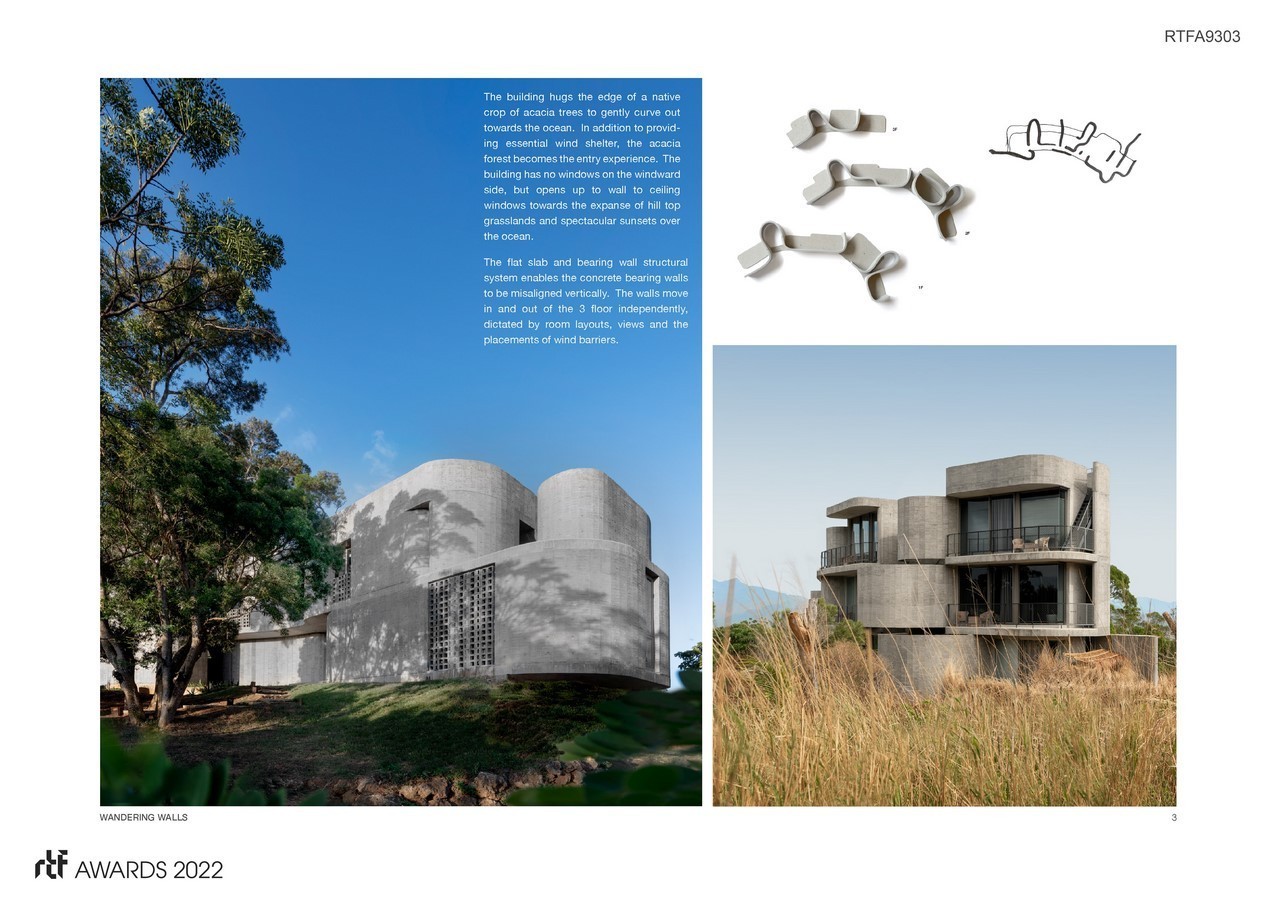
The flat slab and bearing wall structural system enables the concrete bearing walls to be misaligned vertically. The walls move in and out of the 3 floor independently, dictated by room layouts, views and the placements of wind barriers. At the stairs, curve walls hover over each other to reveal the horizon at the juncture of the sky, forest and ocean. The walls fly 4.5m off the 2F and 3F floor plates to form a vertical suspended enclosure, an echo chamber of sorts where the sound of acacia leaves rustling in the strong ocean winds is amplified. On the ground floor, the walls cantilever off the floor slab to form courtyards.
Local formwork made of recycled or rough low grade wood were used, 30cm wide panels for bigger curves, 20cm for tighter curves and 4cm batons for sharp curves. The highly tolerant formwork system allows for misalignments and mistakes made by the local workers, which created the signature “lo-res” curves throughout.
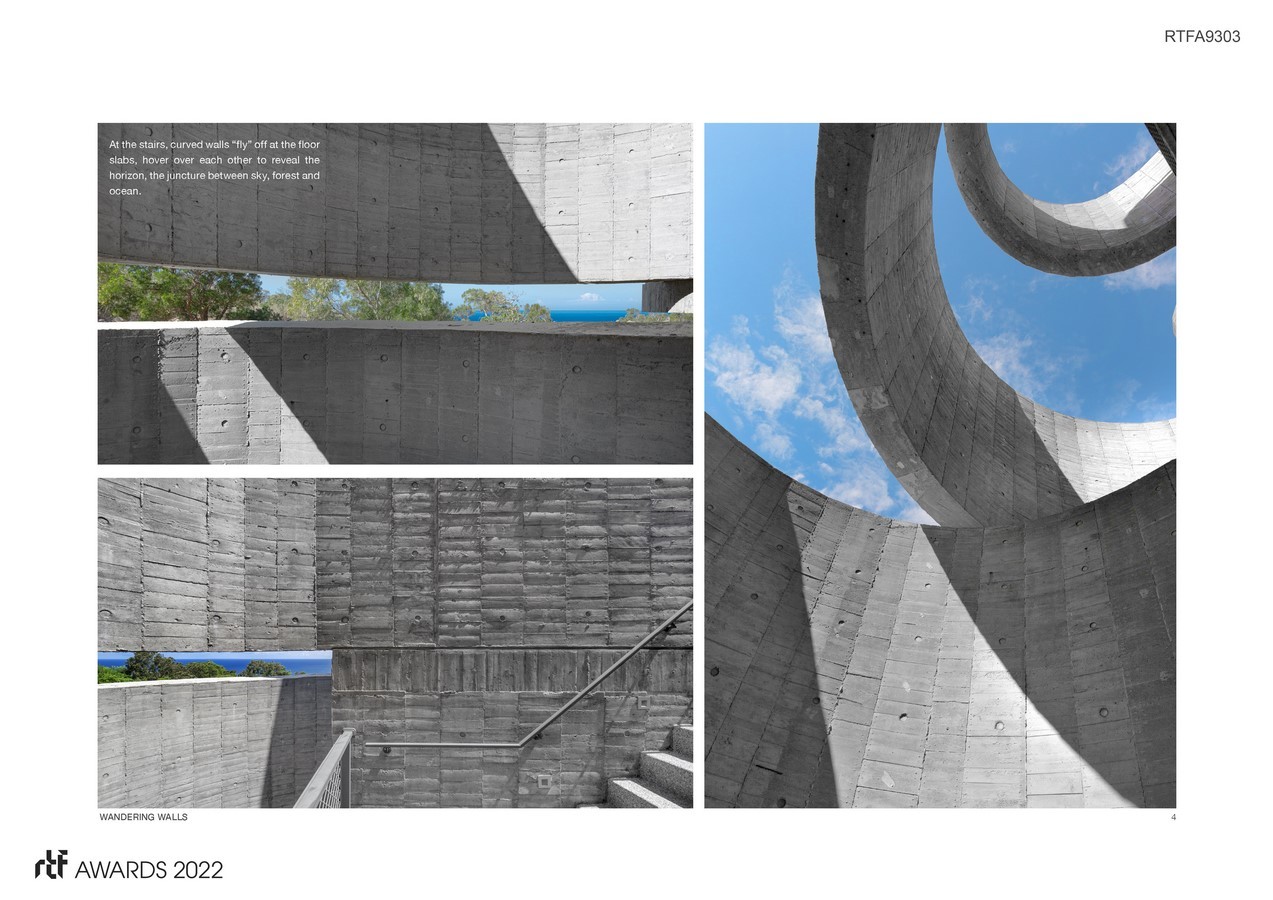
Along their entire lengths, the materiality of the curve walls transitions from rough concrete to wood, metal and tiles. Where the walls hover above ground to create courtyards, red earth stains become a part of the tactile landscape experience. On the windward side, the roughen cast textures of the walls has also gradually smoothen out due to their constant stripping by the seasonal winds.
On the roof is a 360 degree infinity pool with sweeping panoramic views of the ocean and the surrounding mountains. Supplied with fresh water filtered from an eco pond on the grounds without the use of chlorine and other harsh chemicals, birds can often be seen playing in the pool. The conservation of the acacia and surrounding grasslands are primary aspects in the landscape design.

