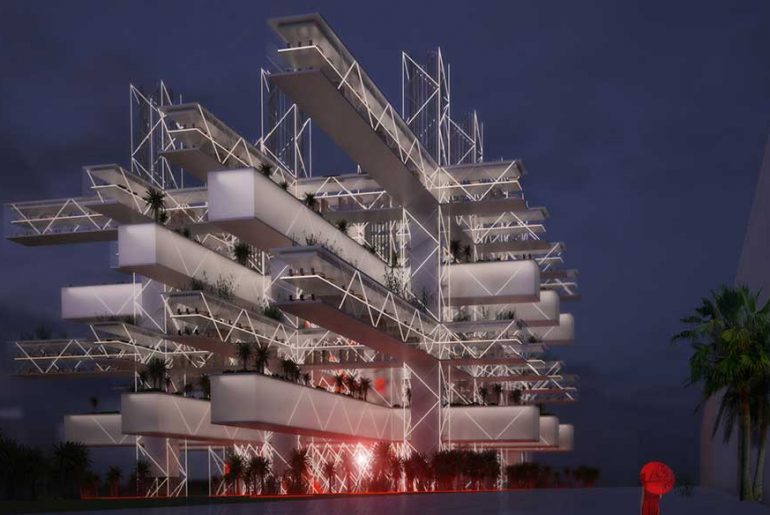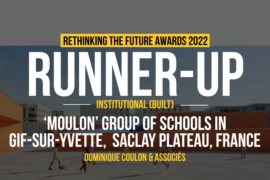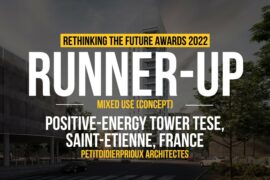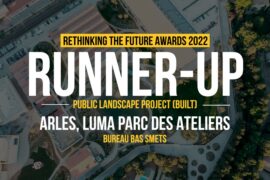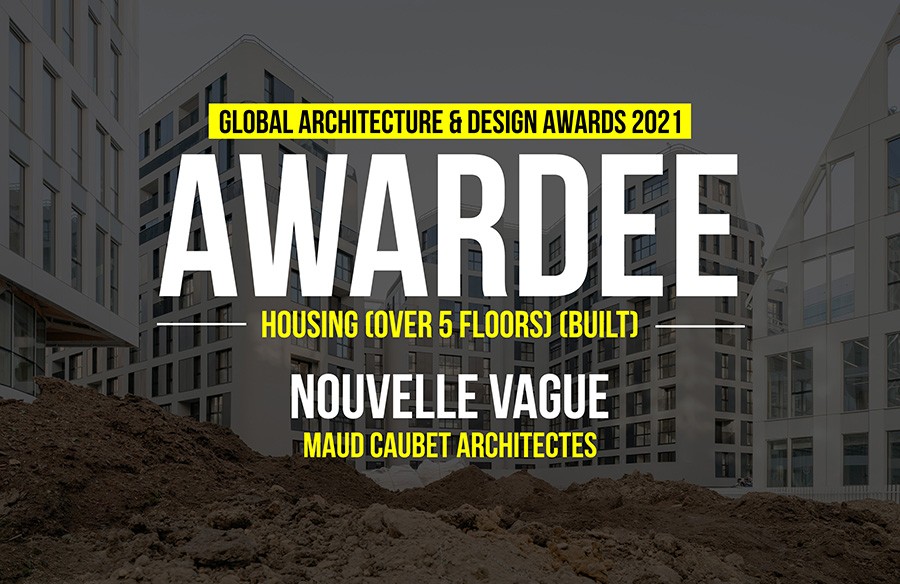The site is located on the northern end of Taichung Gateway Park. The project will integrate the parkl landscape to form a key cultural landmark and an entryway gesture into Taichung Gateway Park.
The surrounding area is a complex one with multiple points of interest: Taichung Gateway Park, the wave-making Pool, the Convention and Exhibition Center and the Taiwan Tower are all placed in the vicinity and constitute future points of interest for the city.
Second Award | RTFA 2014 Awards
Category: Mixed Use Concept
Participant Name: Traian Bompa
Country: France

In such a complex environement we propose a light structure, having as a key concept the ideea of PERMEABILITY, a complex urban space hosting the museum and the public library programs. The TCC will be an innovative mix between the natural and the artificial with a strong environemental approach, a new landmark for the area enhancing Taichung urban identity.

The chalenges of the project are strong: to imagine an architecture and an urban space unique to the climate and the culture of Taichung with a real potential of becoming a landmark for the city. We propose a strong structure with cutting-edge, trend-setting construction technology and a courageous environemental approach.
The TCC will combine the requested library and museum functions with a third one of equal importance: the park – creating an unique, complex public space, offering a diverse and layered spatial experience. The two main functions provide spaces independent from each other while sharing the great lobby at the ground floor, that can also be used as a special exhibition space – an impressive 1500 sqm area with a maximum 24.5 m height.
Environemental scenario
A key feature in the design process was a sustainable approach: a building that is environementally friendly and naturally ventilated. The building will have control systems that respond to seasonal as well as diurnal variations, mixed mode ventilation systems with energy reclaim systems. On site renewables suvch as ground water, aeolian renewable energy, solar water heating, photovoltaics PV and wind assisted ventilation will be used.

Renewable energy and energy conservation scenario
The building will produce electricity from the energy of the wind through the use of an Invelox system, rather than through the use of conventional wind turbines. Each one of the 15 vertical towers will be fitted with an omnidirectional funnel. The funnels will capture the wind and direct it through tapering passageway, naturally accelerating its flow through the use of several Venturi tubes. The individual streams of kinetic energy will then drive a single generator that is installed safely and economically at ground level.

Since the system can exploit even very low wind speeds, its expected output will be of roughly 3 500 MWh per year, meaning that this system alone will provide enough electricity for close to 40% of the total building requirement.
Next Post
Neighbourhood | Bjarke Ingels Group and Dialog
3 Mins Read

