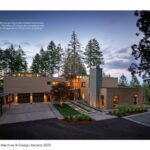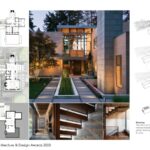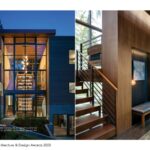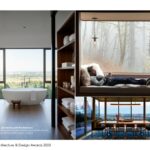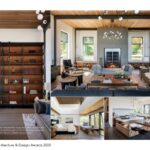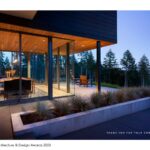The story of this design began with a simple hand-written note. It read, “We dream of a home that connects us with the outdoors and supports our family’s love of reading.”
Global Design & Architecture Design Awards 2023
Second Award | Private Residence (Large) (Built)
Project Name: The Readers’ Home
Category: Private Residence (Large) (Built)
Studio Name: Rockefeller Kempel Architects
Design Team:
Architect: Christopher Kempel, AIA – Rockefeller Kempel Architects
Area: 8478 ft (787 m2)
Year: 2020
Location: Sheridan, Oregon, USA
Consultants:
Contractor: Mike Cowan, Cowan Construction
Mechanical Engineer: Jeff O’Neal, McCann Engineering, LLC
Structural Engineer: Bruce W. Kenny, BK Engineers
Lighting Designer: Dave McCarroll, KGM Lighting
Roof Consultant: Steve L. McBride, Professional Roof Consultants, Inc.
Interior Designer: Martha Williams, Design Line Studio, Inc.
Interior Designer: Alana Homesley, Alana Homesley Interior Design
Photography Credits: Eric Staudenmaier, Eric Staudenmaier Photography
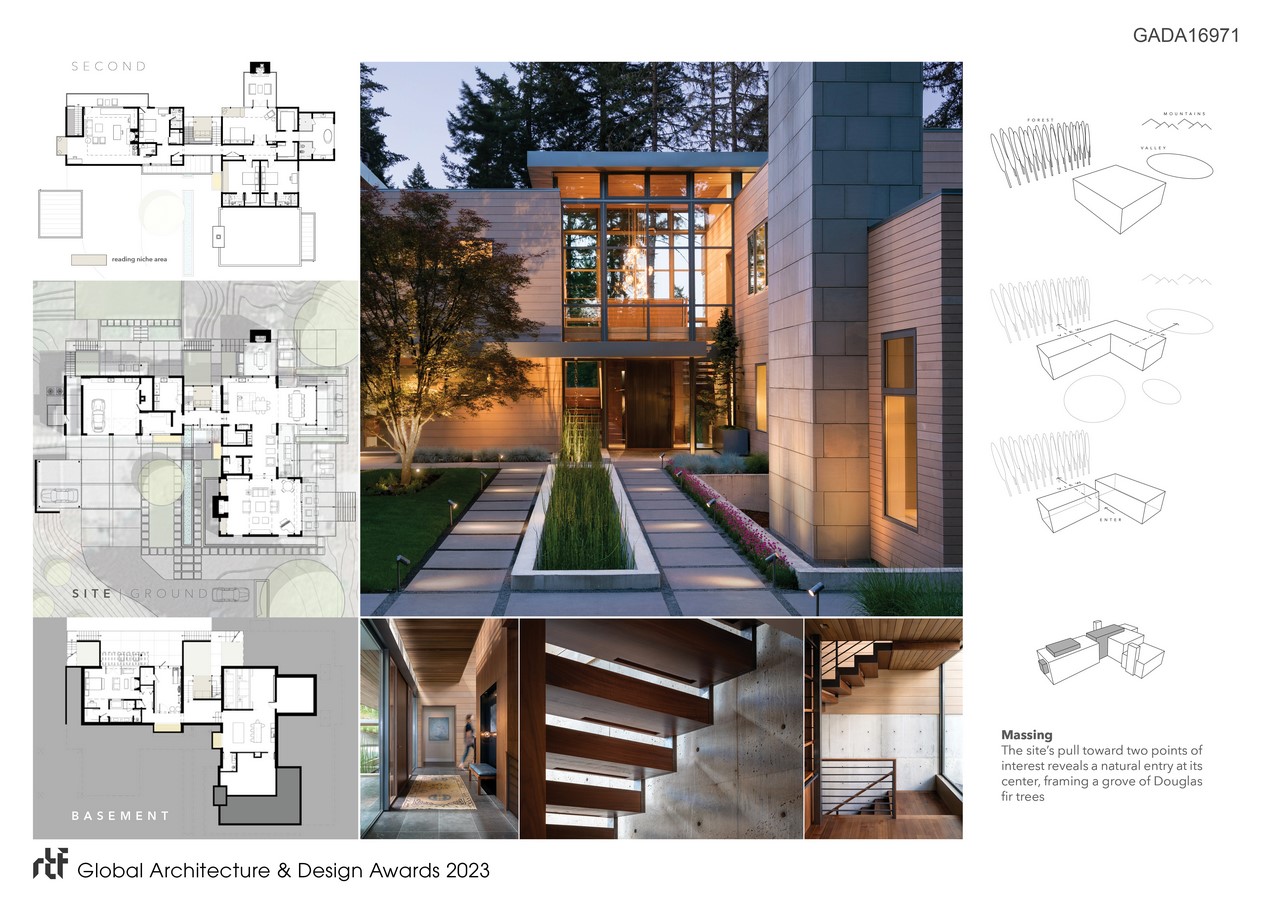
Born out of our client’s appreciation for mid-century modern architecture, this residence honors the style’s clean simplicity and integration with nature while reflecting their Southern California heritage.
Set into the picturesque Pacific Northwest backdrop of Oregon’s wine country, the home massing was shaped by its surroundings, a beautiful grove of Douglas fir trees to the east and a breathtaking view of the Willamette Valley below to the south.
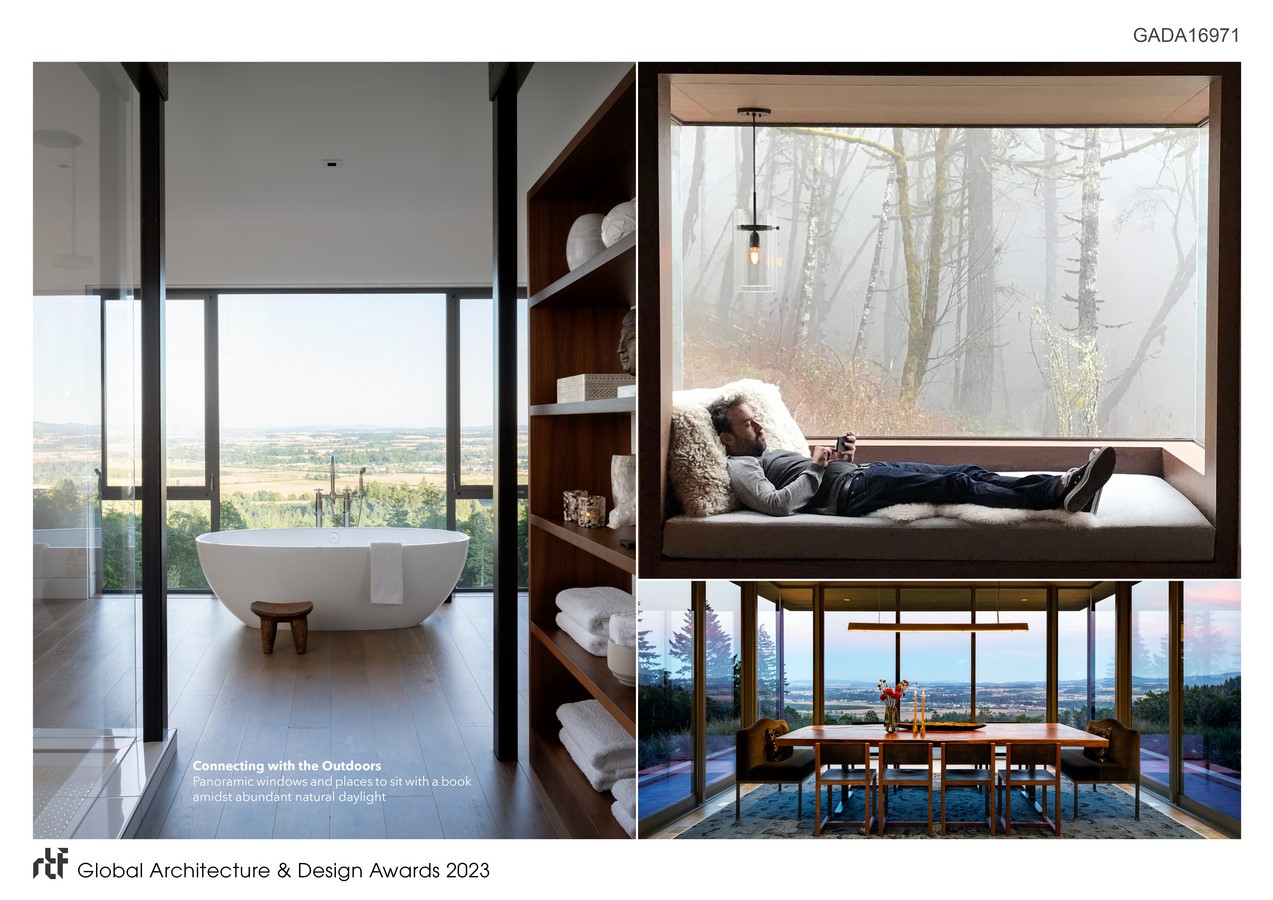
A sustainable design approach led to careful siting, which takes full advantage of natural daylight and prevailing breezes with a classic mid-century emphasis on bringing the outdoors in. Thoughtful attention was given to architectural details inside and out, with an honest material palette of locally quarried stone and wood, Washougal bluestone, Western Red cedar, and Oregon Black walnut.
At the heart of this home and center of the architectural narrative is an idea for a place to read and collect books, a library stair tower. Designed not only to flow from level to level but also as a place to pause and connect with the site’s natural surroundings. The 3-story volume acts as a thermal chimney, passively moving air through the center of the home, exhausting heat in the summer months through high clerestory operable windows.
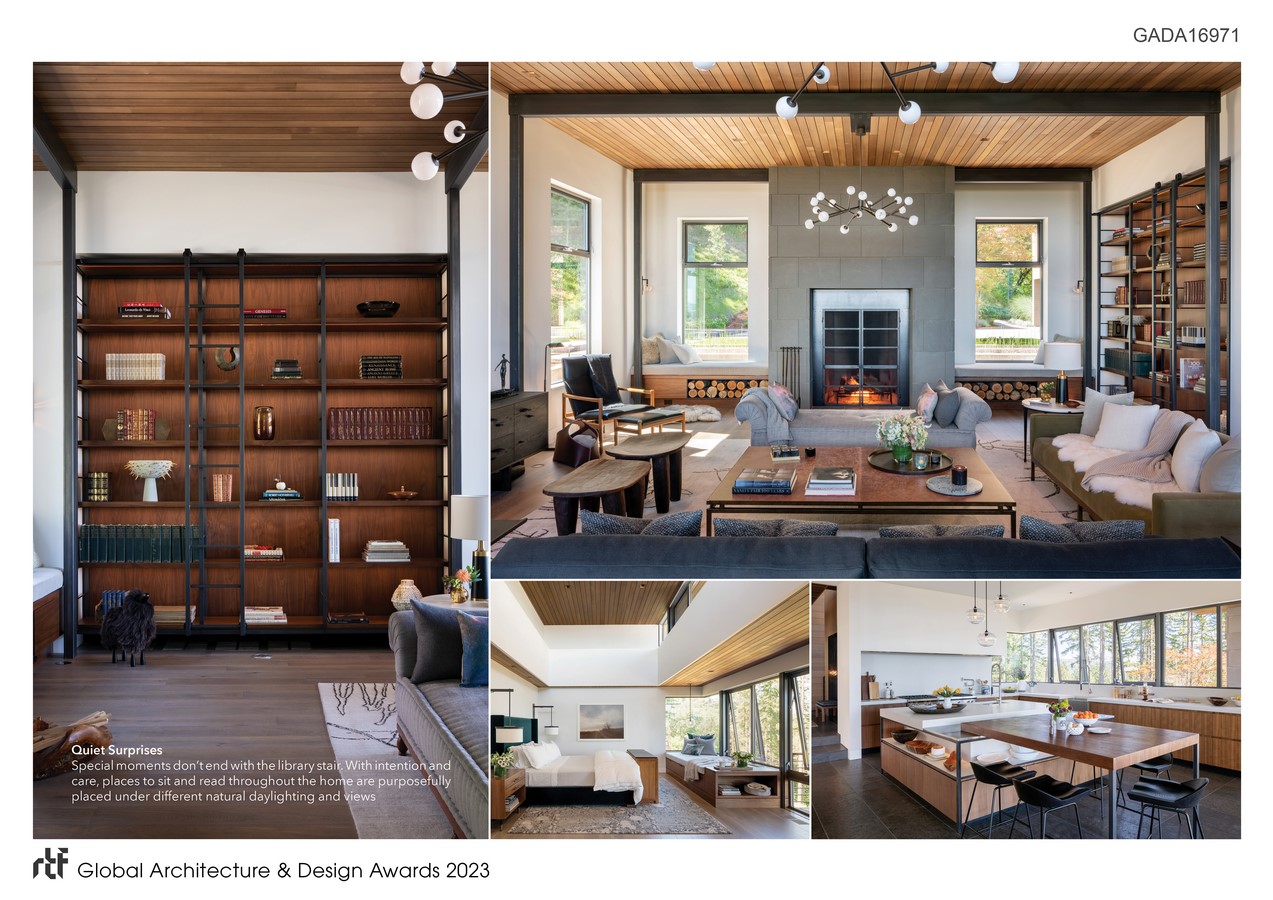
This is a place designed for a family to be its best self, encourage excellence, and experience the simple joy found by taking time during often busy lives to sit with a book in the presence of nature and read.



