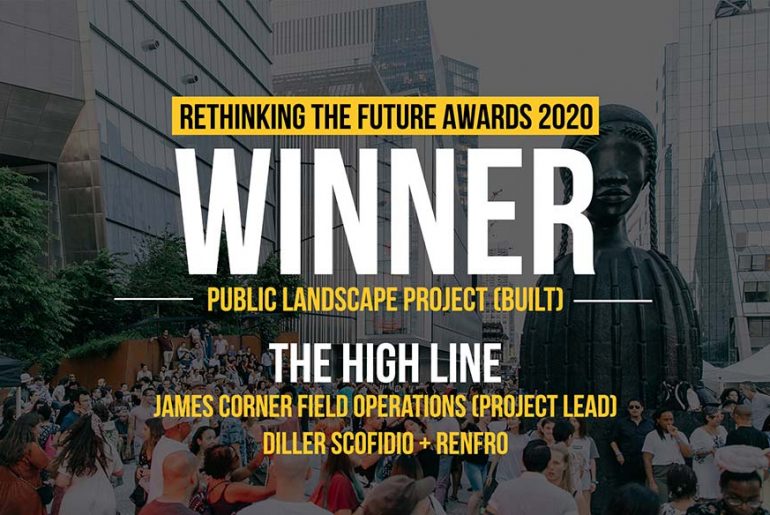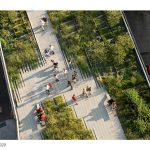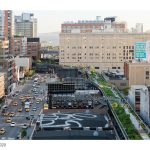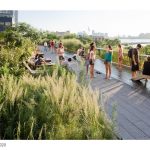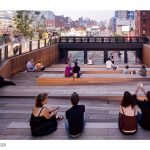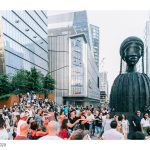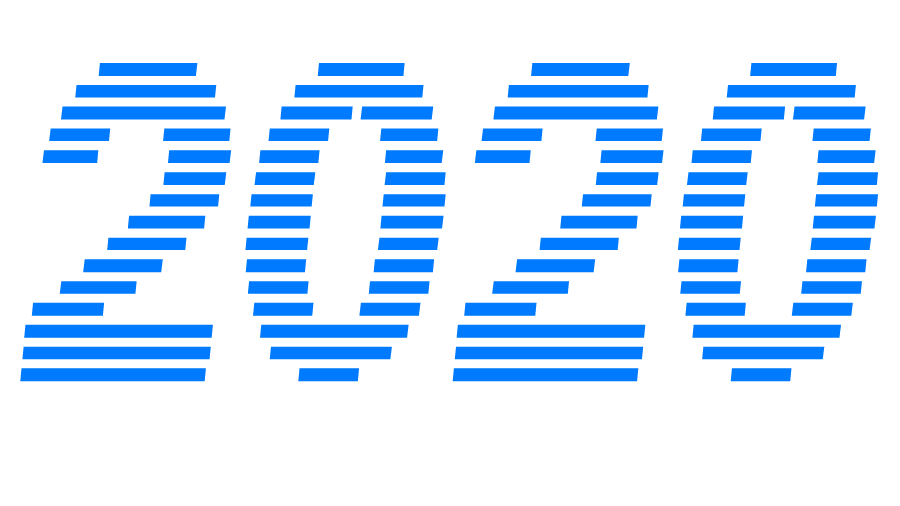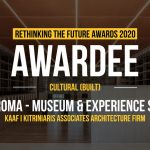The High Line is an extraordinary public park built on an elevated rail structure on the West Side of Lower Manhattan. Since its opening, the park has been lauded as an icon for innovative design and sustainability, a defining feature in its neighborhood, and a powerful catalyst for investment. 2019 marked the 10th anniversary of the High Line’s opening, providing an opportunity to reflect on the project’s impact and influence.
Rethinking The Future Awards 2020
First Award | Public Landscape Project (Built)
Project Name: The High Line
Studio Name: Diller Scofidio + Renfro
Design Team: James Corner Field Operations (Project Lead)
Diller Scofidio + Renfro
Piet Oudolf
Area: 7.43 acres (1.45 miles long)
Year: June 2009 (Section 1), June 2011 (Section 2), September 2014 (Section 3, Phase 1), June 2019 (Section 3, Phase 2)
Location: New York, NY
Consultants:
Core Specialists (all sections)
Structural/MEP Engineering/Life Safety Engineering/Waterproofing: BuroHappold
Structural Engineering/Historic Preservation: Silman
Lighting: L’Observatoire International
Signage, Identity, and Wayfinding: Pentagram
Irrigation: Northern Designs
Civil and Traffic Engineering: Philip Habib & Associates
Section 1 Specialty Consultants
Soil Science: Pine & Swallow Associates, Inc.
Environmental Engineering: GRB Services, Inc.
Cost Estimating: VJ Associates
Code Consultant: Code Consultants Professional Engineers
Water Feature Engineering: CMS Collaborative
Public Space Management: ETM Associates
Surveying: Control Point Associates, Inc.
Expediting: Municipal Expediting Inc.
Technical Specifications: Paul DiBona Specifications LLC
Resident Engineer: LiRo/Daniel Frankfurt
Landscape Construction Management: SiteWorks
Community Liaison: Helen Neuhaus & Associates
General Contractor: KiSKA Construction
Construction Management: Bovis Lend Lease
Section 2 Specialty Consultants
Environmental Engineering/Site Remediation: GRB Services, Inc.
Soil Science: Pine & Swallow Associates, Inc.
Public Space Management: ETM Associates
Cost Estimating: VJ Associates
Code Consulting: Code Consultants Professional Engineers
Surveying: Control Point Associates, Inc.
Expediting: KM Associates
Resident Engineer: HDR + LiRo
Landscape Construction Management: SiteWorks
General Contractor: CAC
Community Liaison: Helen Neuhaus & Associates
Construction Management: Bovis Lend Lease
Section 3 Specialty Consultants
Play Safety Consultant: Site Masters Inc.
Environmental Consulting: Roux Associates, Inc.
Elevator Consultant: IRIS Elevators
Soil Science: Craul Land Scientists, Inc.
Security Design: MKJ Communications
Cost Estimating: Dharam Consulting
Building Code Consultant, Expediting: JAM Consultants Inc.
Site Surveyor: Control Point Associates, Inc.
Inaugural Plinth Artist: Simone Leigh
Construction Manager, Landscape Construction: Sciame
Site Preparation: LiRo
Subcontractors: M. Cohen & Sons, Long Island Concrete, FMB Inc., BPDL, RAD & D-Aprile, Kelco Landscaping, Inc., The Plant Group, Giachetti Plumbing & Heating, Forest Electric, USG, MFM, Juan Alfaro, Vespa, DCL, SW24, Fine Concrete
Photography Credits: Iwan Baan, Will Chafkin & Rowa Lee
Client: Friends of the High Line and City of New York
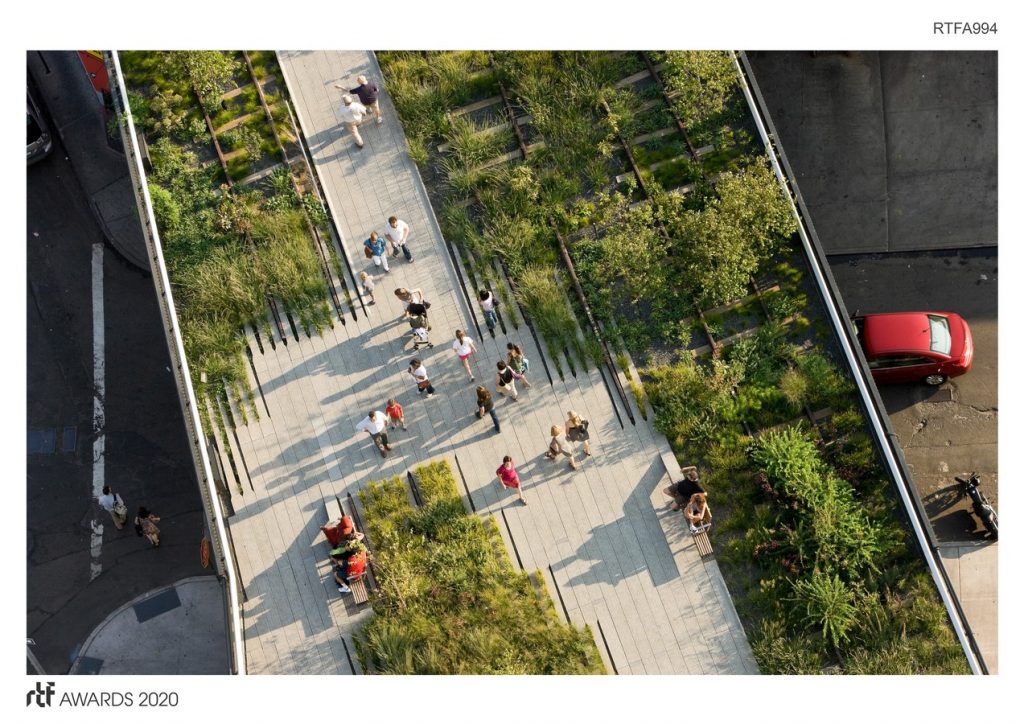
The High Line was repurposed in three phases, with the last remaining portion completed in June 2019. When it first opened, then-Mayor Michael Bloomberg predicted the transformation would be “an extraordinary gift to our city’s future.” A decade later, The High Line undeniably has been a resounding success and a model for urban parks, infrastructure reuse, and neighborhood revitalization, generating over $1.4 billion in tax revenue for New York City between 2007 and 2027. Once seen by skeptics as a dream that would never happen, the High Line’s realization is both a source of inspiration and credibility, bolstering the case for other reuse projects and elevated parks around the world.
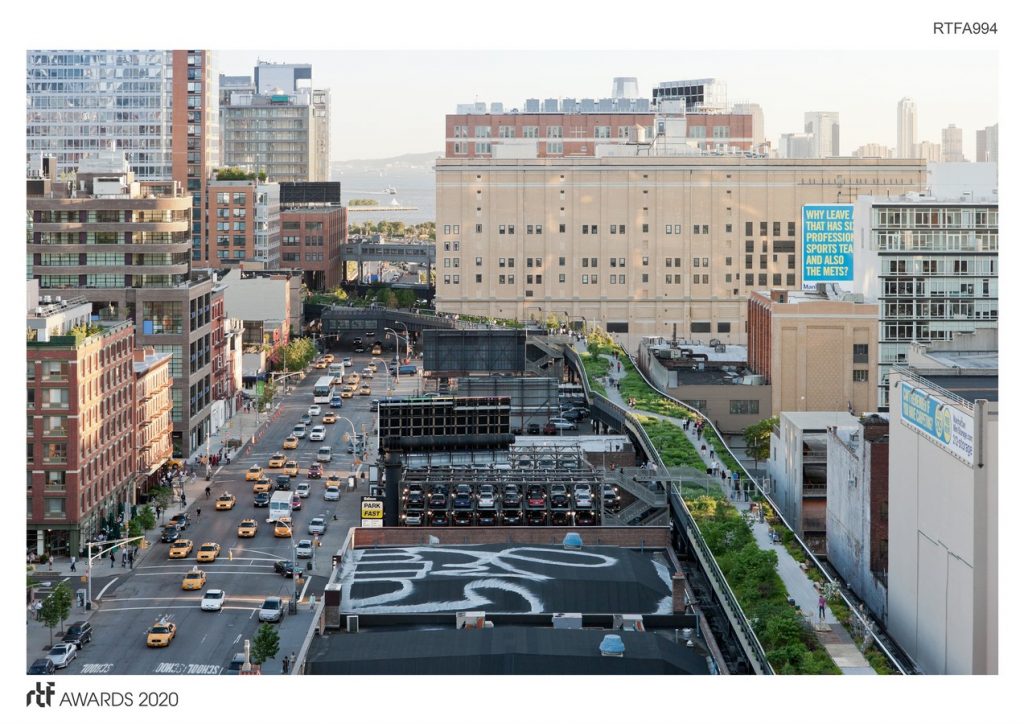
The design of the High Line builds off of its innate character, growing something new out of something old, using industrial and robust materials with an overall approach to “Keep it Simple, Keep it Wild, Keep it Slow, and Keep it Quiet.” The design is characterized by an intimate choreography of movement, with episodic vistas and experiences along its 2.3 km length. The High Line’s plantings, furnishing, paving, lighting, and utilities were conceived of and built as an integrated system within the limited width and depth of the existing structure. A series of social spaces amplify unique site conditions and connect visitors with each other, nature, and the city around them.
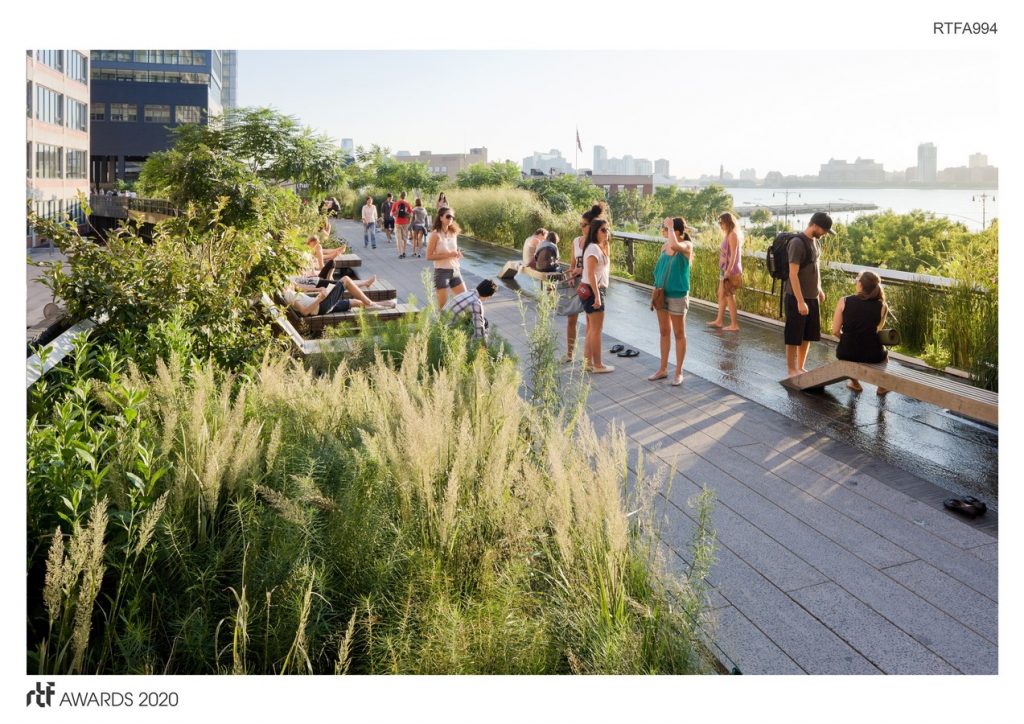
As an ambitious reclamation project, the project reduces the heat island effect and creates significant habitat. Plant diversity was increased by over 200% from 245 to 500 species including drought-resistant and native perennials, grasses, shrubs, and trees, contributing to a wild and dynamic landscape.
Shifting its role from advocacy to save the High Line, to design and construction of the park, Friends of the High Line (FHL) now has a renewed focus on community, providing more than 400 free public programs a year alongside a world-class public art program. Last year, the High Line drew 8 million visitors, of which one third were New Yorkers. Through art and programming, the High Line opens up a dialogue with the surrounding urban landscape and engages the local community—exemplified in 2018 when over 1,000 singers came together on the High Line for the Mile-Long Opera.
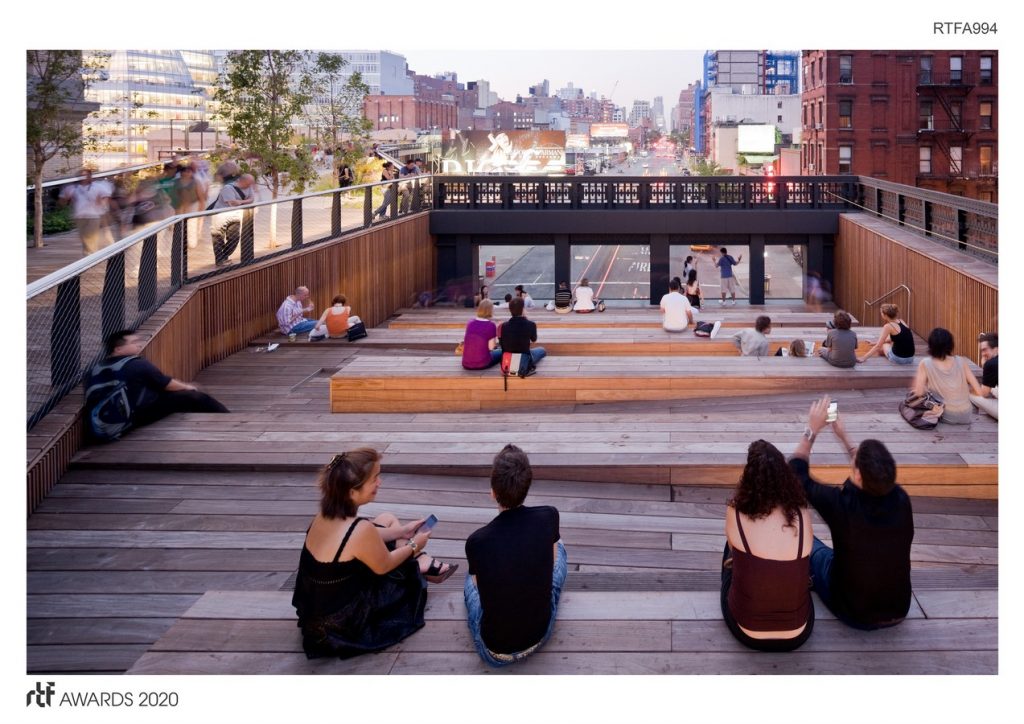
The High Line has inspired cities worldwide as a model for design and reuse. By establishing the peer-to-peer High Line Network, the High Line continues to find ways to create equitable public spaces around the globe, reflecting on its own social, environmental, and economic shortcomings and successes with a community of infrastructure reuse projects.
ARCHITECTURE, CONSTRUCTION & DESIGN AWARDS 2020 IS HERE
Over more than half a decade Rethinking the Future has been a leading organization committed to providing an international platform to not only recognize and acknowledge design talents from all over the world but also to celebrate and share the knowledge that created through a plethora of awards, events and academic dialogues in the field of architecture and design.

