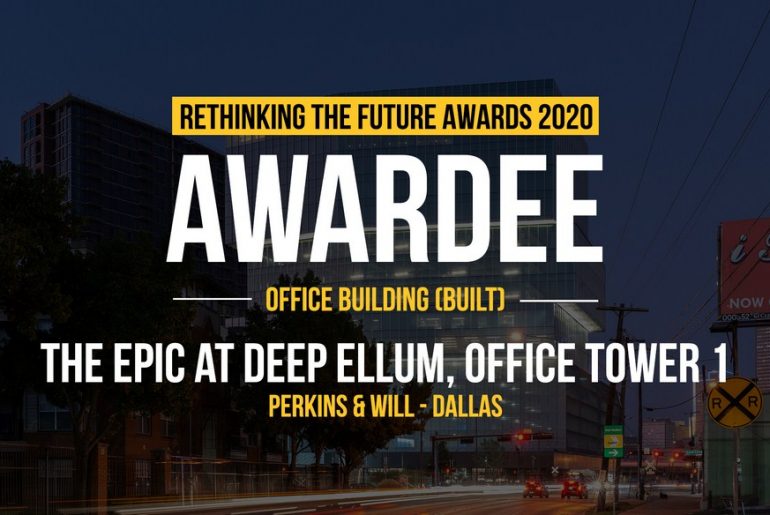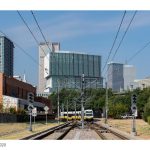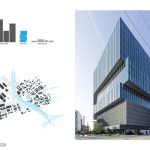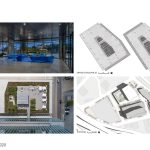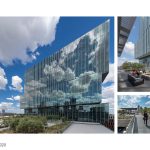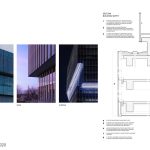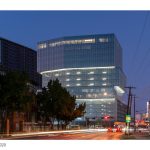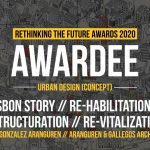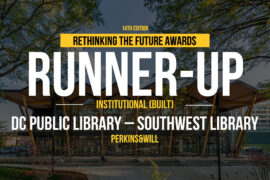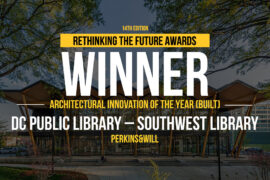The Deep Ellum neighborhood and its rich music&arts culture have always been an integral component of the Dallas urban environment. The railroad-hub removal and the infrastructural addition of I-75 in the 1960s modified that integration and deactivated many highway-adjacent sites.
Rethinking The Future Awards 2020
Second Award | Office Building (Built)
Project Name: The Epic at Deep Ellum, Office Tower 1
Studio Name: Perkins&Will, Dallas Studio
Design Team: Ron Stelmarski, Phil Callison, John Strasius, Kristin Winters, Marius Ronnet, Erica Mercer, Ryan Roettker, Kevin Kinsey, Megan Recher, Robert Casstevens, Henry D’Elena, Andrew Cline
Area: 711,000 SF
Year: 2019
Location: Dallas, Texas, United States
Consultants: Kimley Horn (Civil Engineer), Schmidt and Stacy (MEP Engineer), Thornton Tomasetti (Structural Engineer), Talley Associates (Landscape Architect), HH Angus (Elevator Consultant)
Photography Credits: James Steinkamp, Shaun Menary
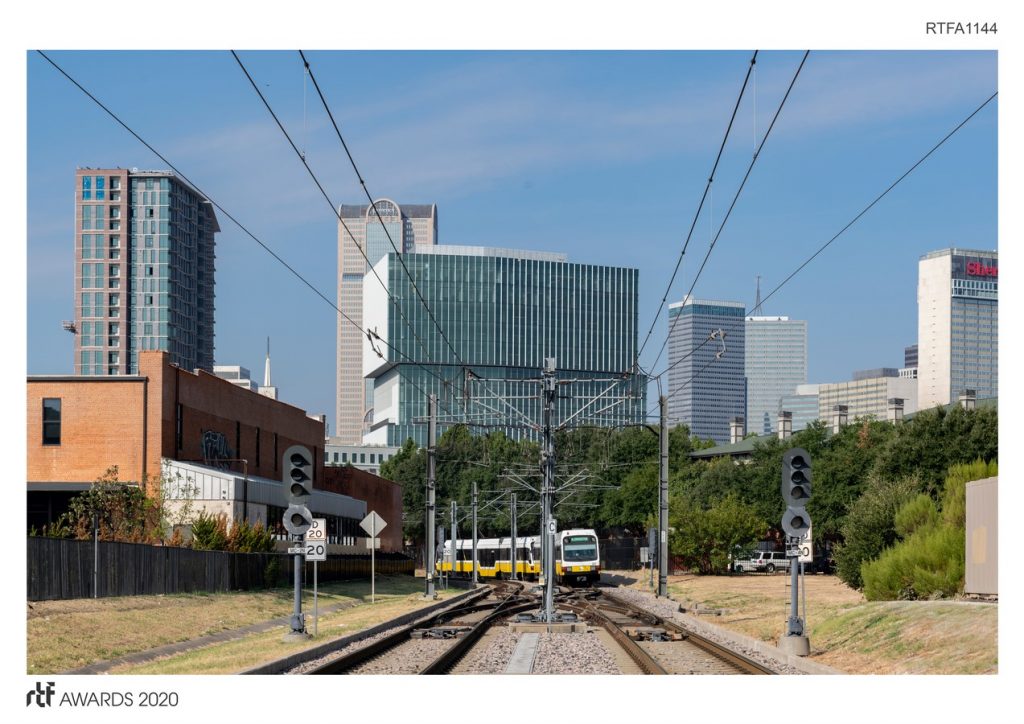
The Epic at Deep Ellum is part of a larger masterplan (also by submitting firm) for the development of a pivotal block that sits at the nexus point of downtown, the highway, and this significant neighborhood. This recently built office tower infills part of this site, reestablishing a connection to downtown Dallas and defining a new gateway for the historic neighborhood. It creates a formal and experiential transition between the low-rise, the pedestrian scale of Deep Ellum’s historic fabric and the dense, high-rise verticality of downtown Dallas. Programmed with ground-floor retail, urban court, parking garage, speculative office floors, and occupant amenities, the building is composed of four shifted volumes influenced by the confluence of Dallas, Deep Ellum, I-75, and the surrounding fabrics’ varying scales.
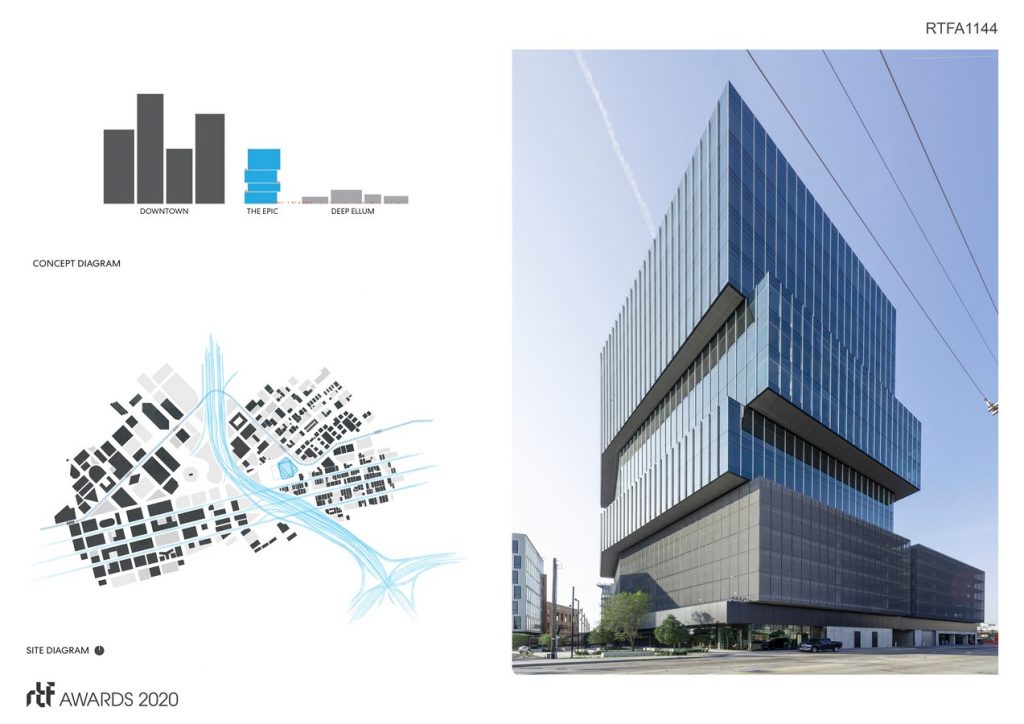
Together the shifted volumes identify and celebrate the transition of scales. They offer shaded moments from the summer sun and create balcony spaces with views on all sides. They address the urban core, establishing a rooftop garden atop the parking volume, thereby reestablishing the ground plane above the adjacent elevated highway. At the ground level across from the adjacent DART Rail station, the form is carved to create an urban court that pulls the active streetscape/traveler through the site. At night the underside of the volumes’ shifts illuminates, providing a beacon for Deep Ellum’s rich nightlife and accentuating the projects’ transitional position.
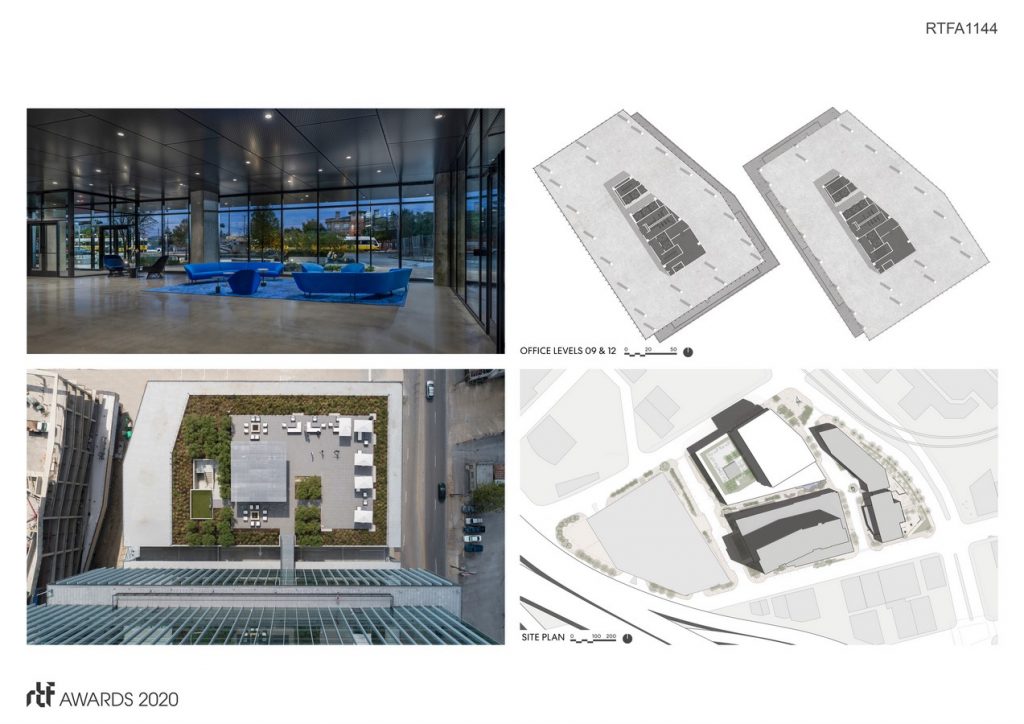
The Epic achieved LEED Gold Certification through an integrated design process initiated at project kickoff. To substantiate the design objectives of transition and connectivity, Epic incorporates multiple environmental strategies. First and foremost, it supports community connectivity and occupant well-being. The project is sited at the DART rail station in Deep Ellum, a dense and diverse neighborhood with many walkable community amenities. To further reduce transportation needs, the building provides bicycle storage and changing rooms. The occupants also have an on-site fitness center, landscaped roof deck, and office space with ample daylighting, balconies, and dramatic city views. Contributing further to user well-being, the firm’s precautionary material list was utilized for material and finish selections, which helped achieve the LEED low-emitting material credits.
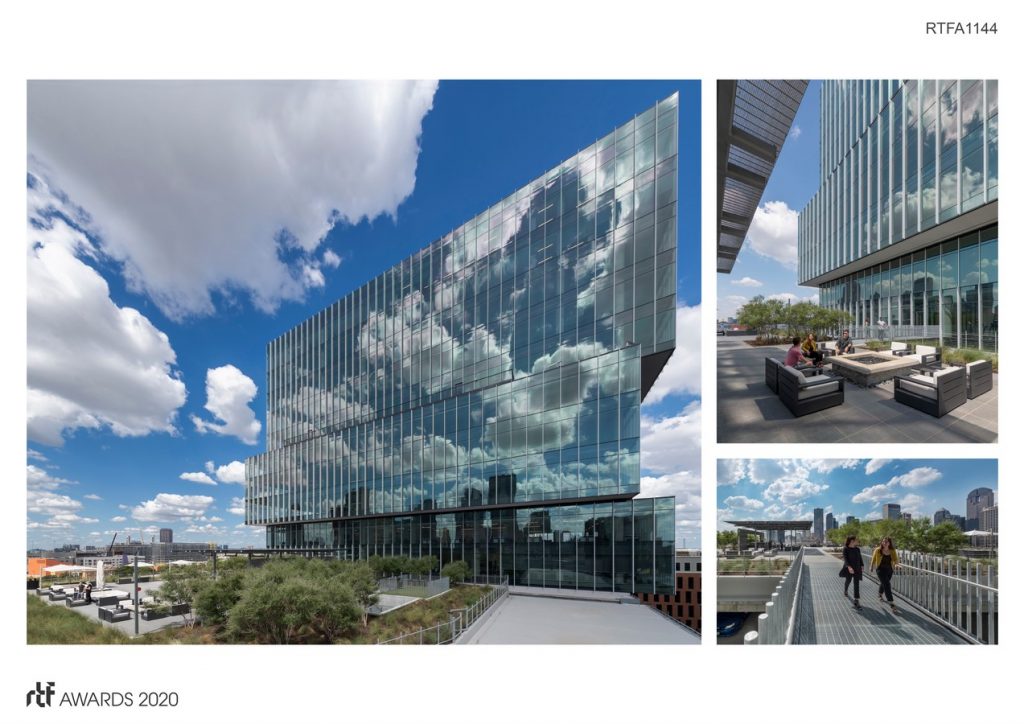
Urbanistically, the building connects sustainably to its community incorporating responsible water use: including collecting and storing all stormwater on-site, tolerant landscaping, potable water-use reduction (44% indoor and 55% outdoor), and condensate collection for irrigation. It mitigates its heat-island effect with a white roof, light-colored concrete, tree landscaping, and garage roof vegetation. Finally, the skin of the three office volumes is an assembly composed of the latest in solar control glazing and vertical fins of varying depth respond to the amount of solar radiation incident. This assembly is not only environmentally responsible but also creates a unique and dynamic skin that constantly changes the appearance of the building on all sides, day and night.
ARCHITECTURE, CONSTRUCTION & DESIGN AWARDS 2020 IS HERE
Over more than half a decade Rethinking the Future has been a leading organization committed to providing an international platform to not only recognize and acknowledge design talents from all over the world but also to celebrate and share the knowledge that created through a plethora of awards, events and academic dialogues in the field of architecture and design.

