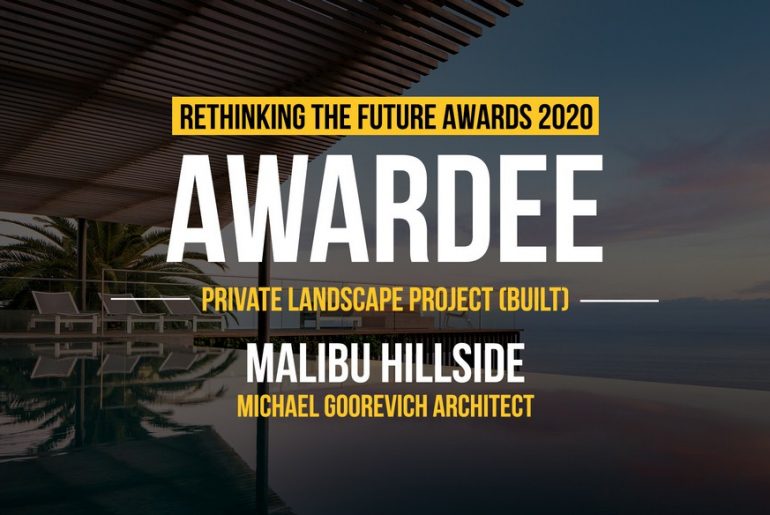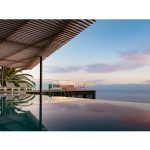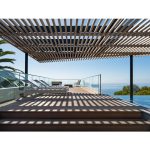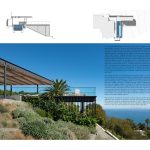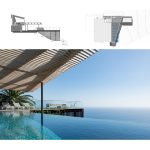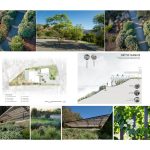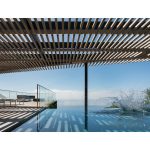A southwest-facing slope overlooking the Pacific Ocean is reconfigured with the addition of a pool, terrace, arbor, and landscape. The project creates a visual ‘frame’ for viewing the horizon; bringing together light, shadow, water and sky in an effort to blur the distinction between wet & dry, here & there, inside & outside, and above from below.
Rethinking The Future Awards 2020
Second Award | Private Landscape Project (Built)
Project Name: Malibu Hillside
Studio Name: Michael Goorevich Architect
Design Team Collaboration, All to receive equal credit for project award:
- Design Co-Collaborator: Michael Goorevich, Architect
- Design Co-Collaborator: Stephen Billings, Landscape Architecture
- Design Co-Collaborator: Brian Guizot, Contractor
Area: 0.5 Acres, with 1,800sf terrace/pool
Year: 2016
Location: Malibu, California
Consultants:
Structural Engineer: Stephen Perlof
Glazing Engineer: Andrew Nasser
Pool Consultant: Pacific Custom Pools
Landscape Contractor: Royal Landscape
Civil Engineer: Robert Newlon
Zoning Approval: Shelly Coulson
Waste Water Consultant: EPD Consultants
Photography Credits: Eric Staudenmaier
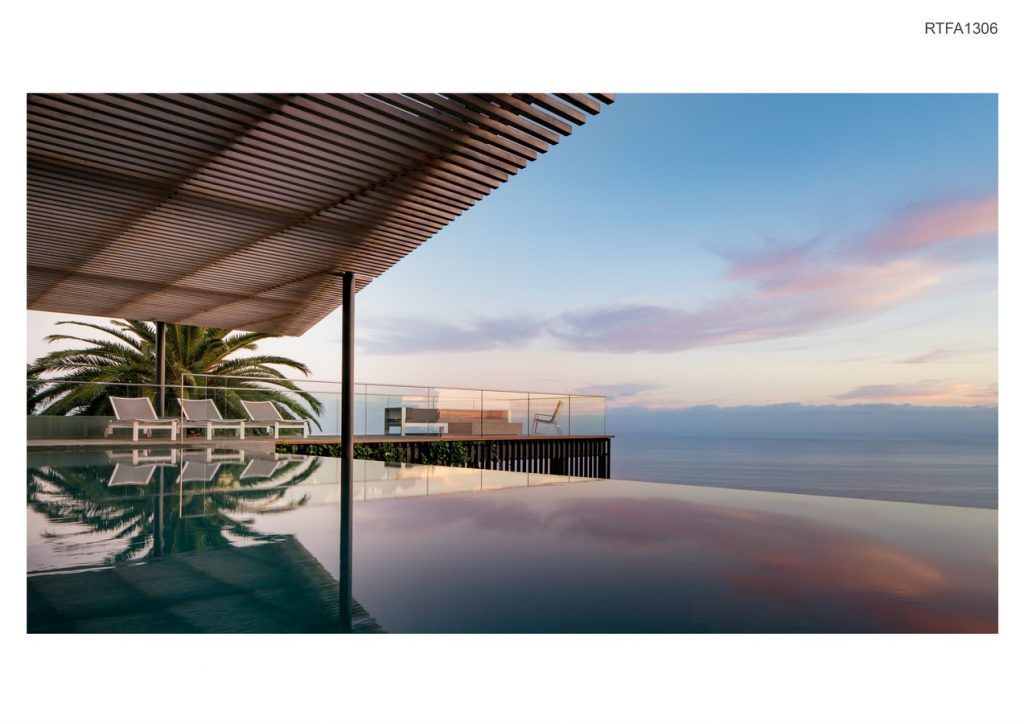
The arbor and raised terrace ‘board-walk’ help to mitigate the site’s sun exposure by creating a variety of shaded spaces that change throughout the day. Together, they direct one’s body and gaze towards the horizon. The pool reinforces this experience by reflecting sky and ocean on a watery mirror, amplifying the infinite character of the site. The horizon is pulled into the house by raising the water level eighteen inches above the floor, masking the sites sloped landscape from view, concealing the middle ground. Further, the raised edge effectively turns the entire pool into a bench for gathering. Combined with steps, built-in benches, and various half walls, there are a variety of types of spaces for sitting, lounging and gathering in an effort to make all of the elements multifunctional.
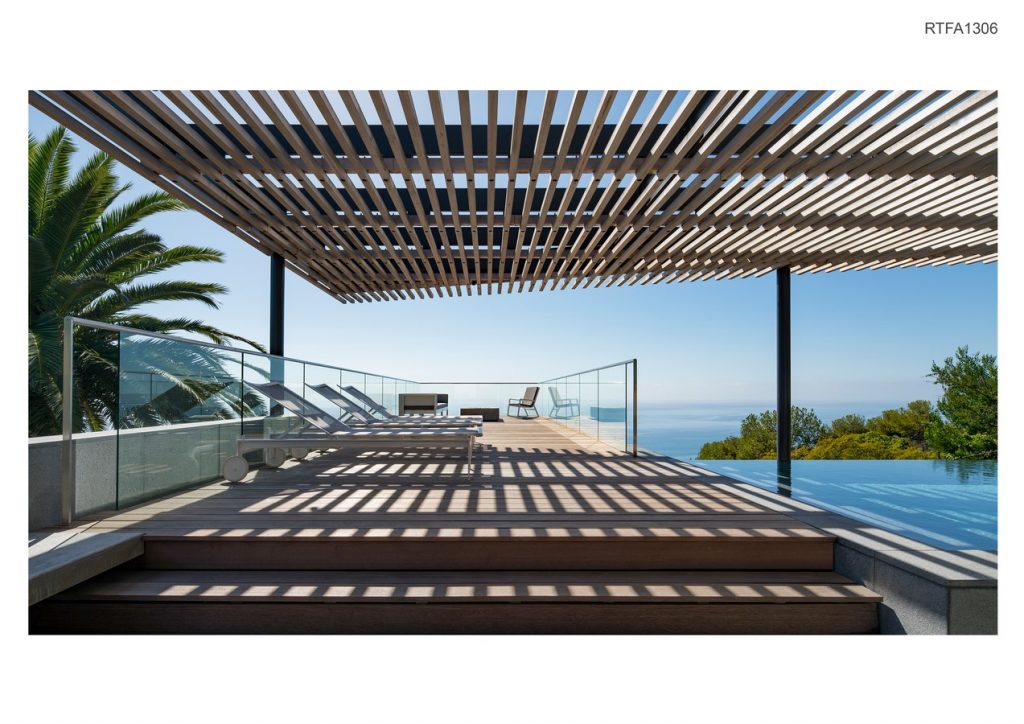
The hillside garden incorporates plant materials native to the Santa Monica Mountains as well as drought-tolerant Mediterranean materials. Outdoor amenity areas are designed to maximize the extent of the property and to take advantage of the incredible views of the ocean and the mountains. The goal is to create a visually compelling terrain that minimizes resource use and aims to redefine luxury in an era of diminishing hydrological resources. The garden references the rugged beauty of the surrounding chaparral, where the native ecosystem thrives without resource inputs. The landscape is conceived of as an extension of this native ecology and is defined by its embeddedness in the greater natural setting.
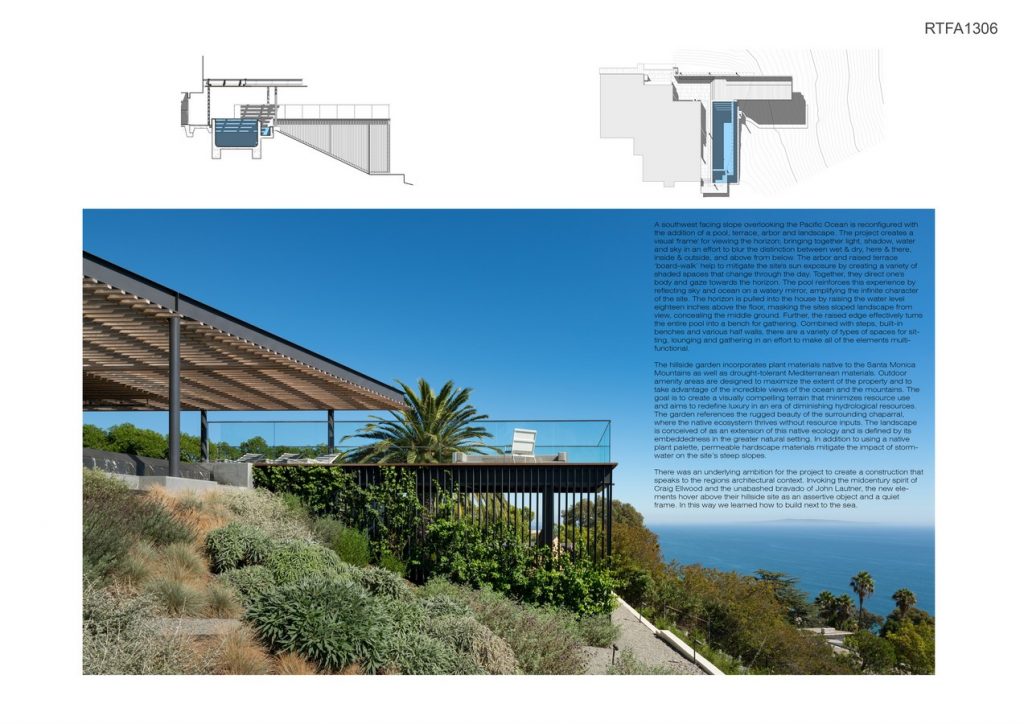
In addition to using a native plant palette, permeable hardscape materials mitigate the impact of stormwater on the site’s steep slopes.
There was an underlying ambition for the project to create a construction that speaks to the region’s architectural context. Invoking the midcentury spirit of Craig Ellwood and the unabashed bravado of John Lautner, the new elements hover above their hillside site as an assertive object and a quiet frame. In this way, we learned how to build next to the sea.
ARCHITECTURE, CONSTRUCTION & DESIGN AWARDS 2020 IS HERE
Over more than half a decade Rethinking the Future has been a leading organization committed to providing an international platform to not only recognize and acknowledge design talents from all over the world but also to celebrate and share the knowledge that created through a plethora of awards, events and academic dialogues in the field of architecture and design.

