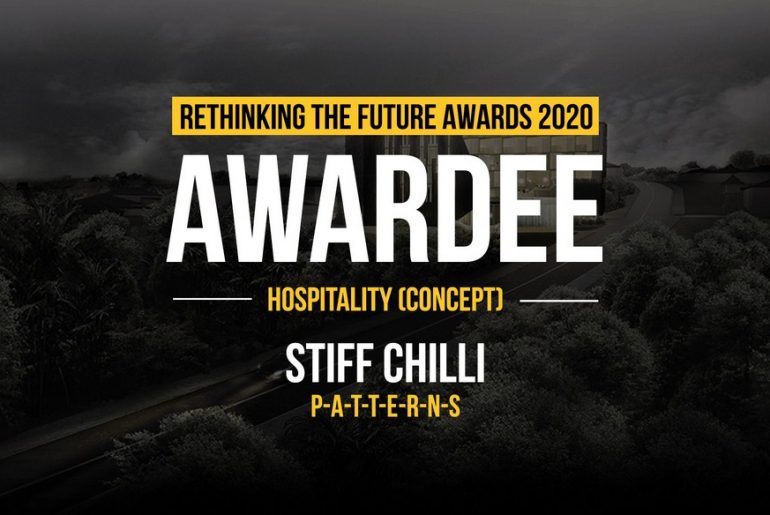Shaped in a crystalline form and clad in black volcanic stone with contrasting gold accents in its interior, the project insinuates local Balinese motifs while being distinctly contemporary in its aesthetics. Most importantly, it absorbs the habits and traditions of local culture; its behaviors and rituals and social values, while simultaneously promoting a progressive approach to architecture.
Rethinking The Future Awards 2020
Third Award | Hospitality (Concept)
Project Name: Stiff Chili / Karma Sanctum
Studio Name: P-A-T-T-E-R-N-S
Design Team: Marcelo Spina; Georgina Huljich; Daniela Atencio; Adin Rimland; Clelia Scuteri; Adrian Wong
Area: 8004 m² / 26,261 ft²
Year: 2017
Location: Bali, Indonesia
Client: Karma Group-John Spence / Renderings:
copyright P-A-T-T-E-R-N-S

Site Conditions: Standing out from the lush scenery of the island and the often-noisy street JL. Raya Uluwatu, the project aims to present visitors with an iconic oasis: a welcoming and relaxing escape and a memorable spatial and aesthetic experience.

Program: A single-loaded corridor serves approximately 40 suites, all oriented towards the street. Seating atop an integrated podium level and overlooking an open courtyard, the configuration ensures both, maximum views from each room while permitting the possibility of cross ventilation. The entry is located at the open corner, distinctly visible from the street. An integrated cascading water feature acts as a liquid screen, greeting visitors and guests alike with a visual and sensual experience in direct contrast with the noisy street. Reserved for the use of hotel guests, a podium deck, pool and pool bar located on the second level, affords expansive views of the ocean coastline and lush scenery around. At the top of the building, an exclusive roof deck allows day and evening visitors to enjoy breathtaking views of the island. The Roof deck includes a pool, bar, and a semi-enclosed restaurant and is independently accessible from the ground through a separate lobby and elevator core.

Design Intent: The project departs from two main assumptions: maximize views for individual rooms while providing a highly unique destination and experience associated with the spa and leisure culture of this exotic island. The architecture aims at capturing the essence of the site and nearby landscape. By orienting the suites towards the exterior in the direction of the North-West views, the V-shaped mass maximizes exterior views while also preserving a small Buddhist temple located towards the back of the site. A frayed edge treatment on the rooftop, allows the interior to blur naturally between shaded and open areas, creating an impressionistic experience that blends architecture with the surrounding scenery of the island.

The building combines a stony solidity of a mineral with the fragile and threaded nature of a piece of cloth, hence affording the complex a more variegated volume and fleeting aesthetics. Its upward nature hints to the tradition of local temples. In contrast with its strong crystalline outline, the building surfaces are rather textured, affording a fabric feel to its exterior.
ARCHITECTURE, CONSTRUCTION & DESIGN AWARDS 2020 IS HERE
Over more than half a decade Rethinking the Future has been a leading organization committed to providing an international platform to not only recognize and acknowledge design talents from all over the world but also to celebrate and share the knowledge that created through a plethora of awards, events and academic dialogues in the field of architecture and design.
















